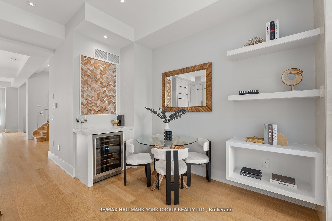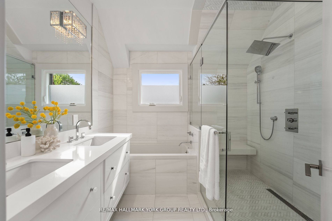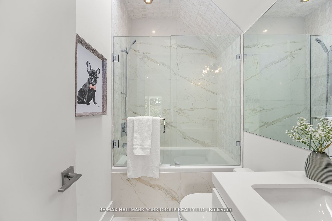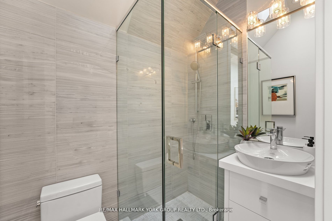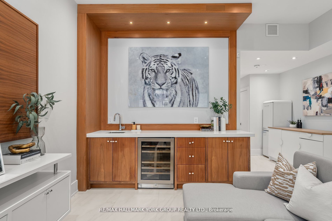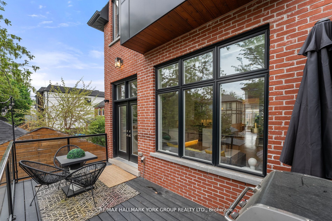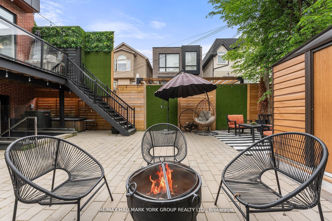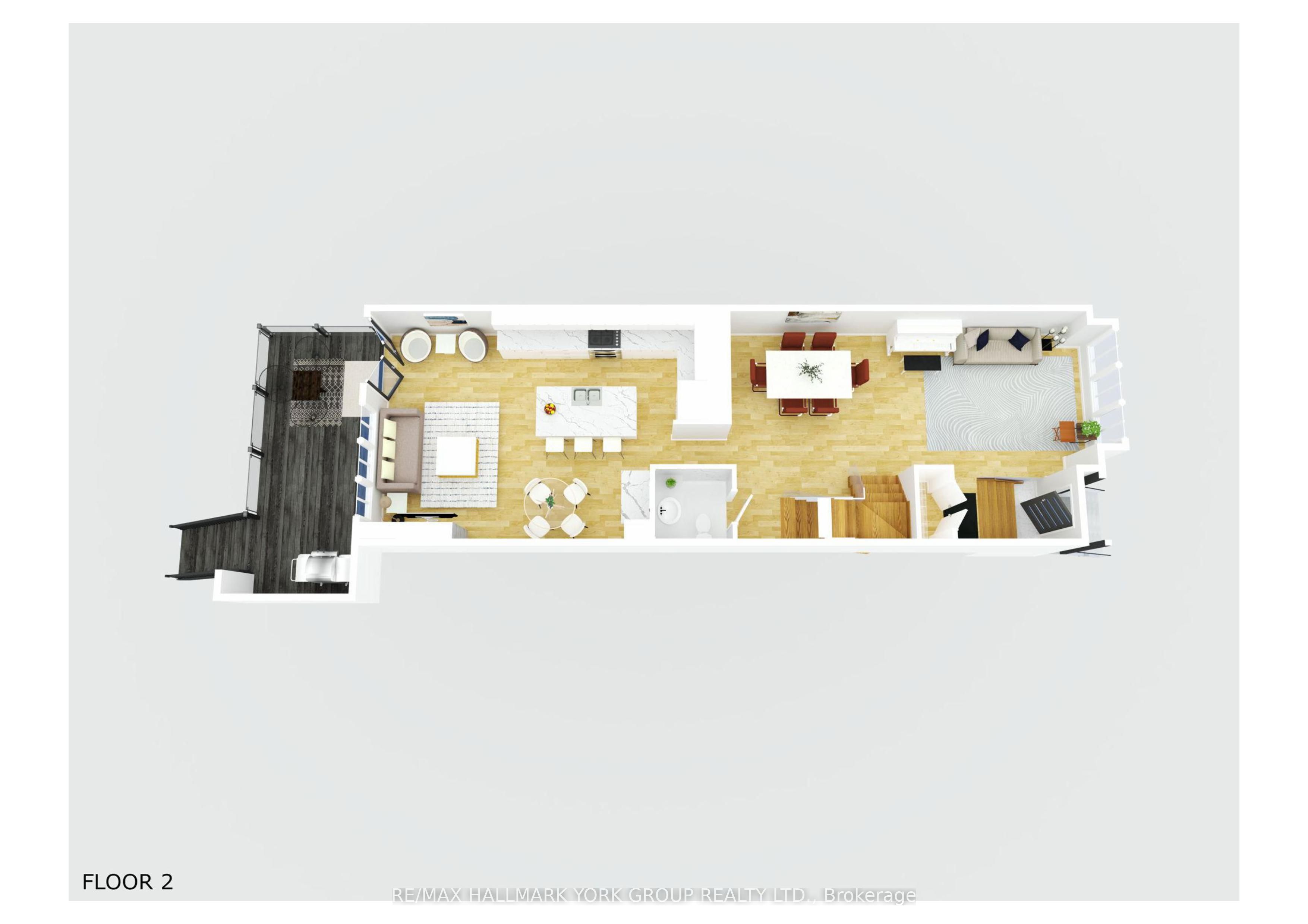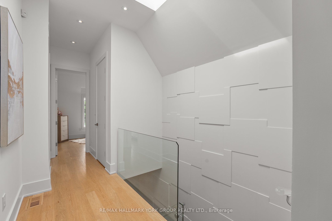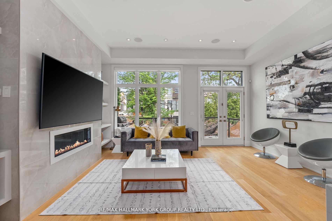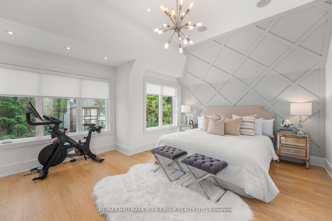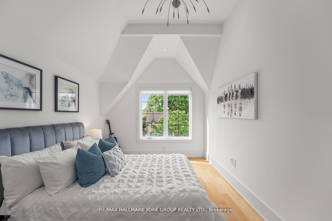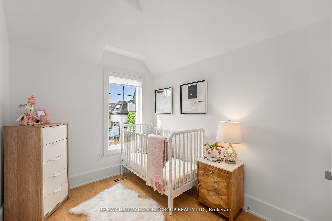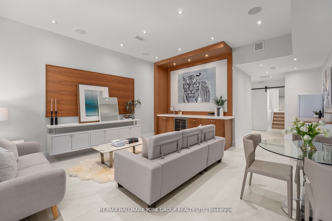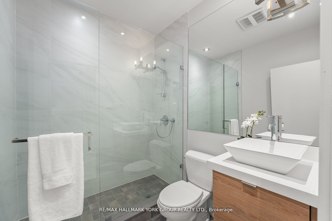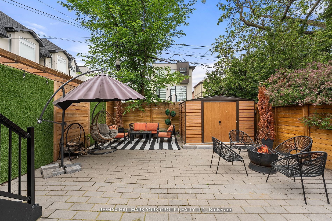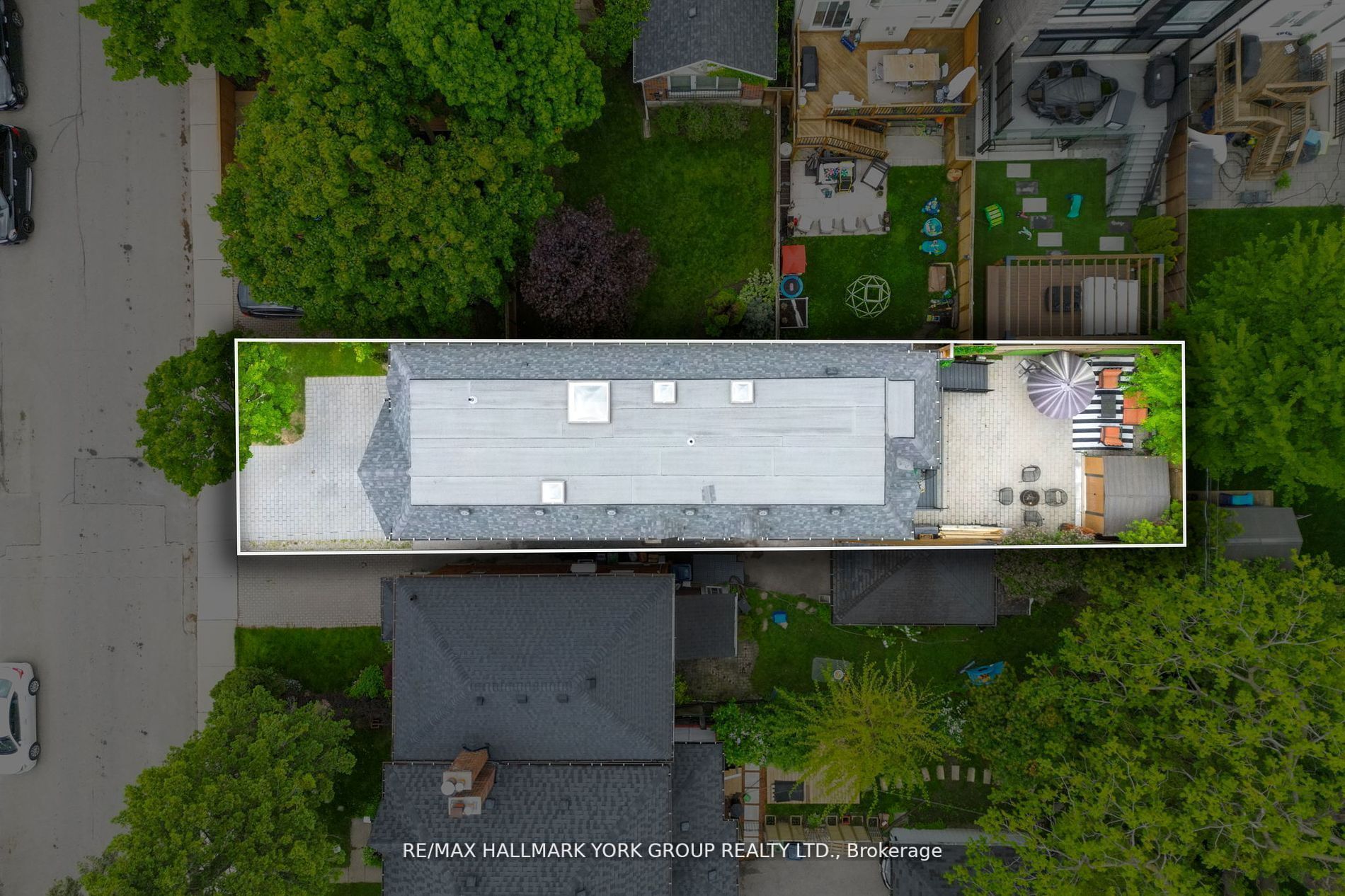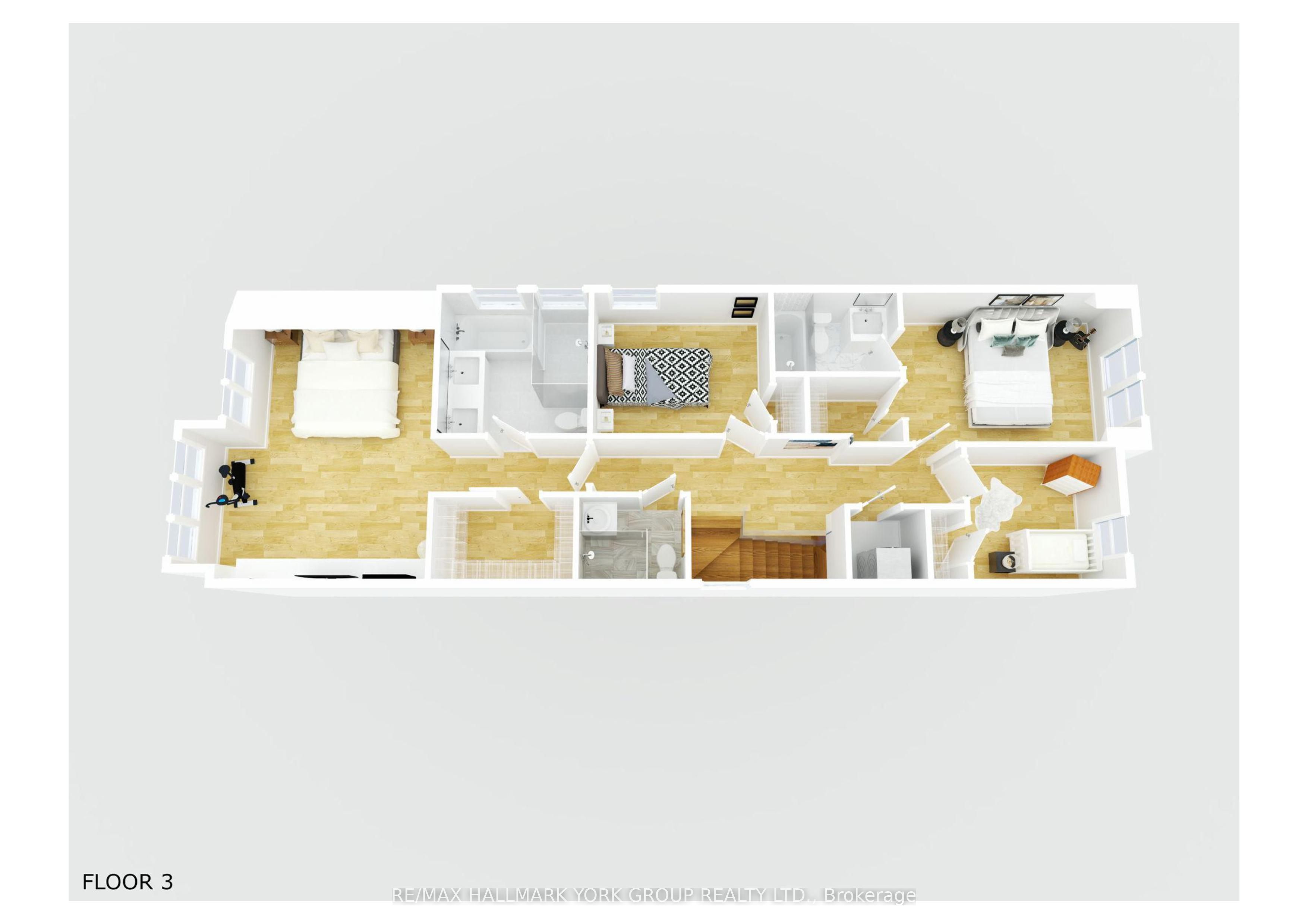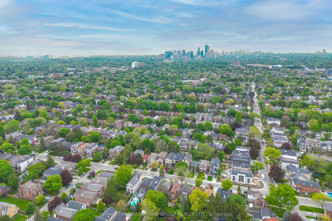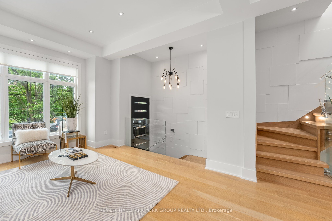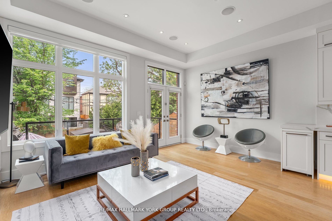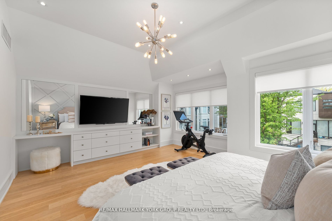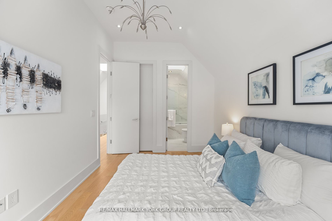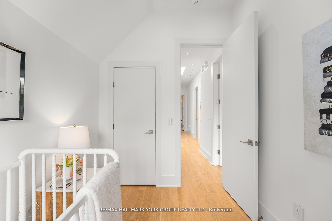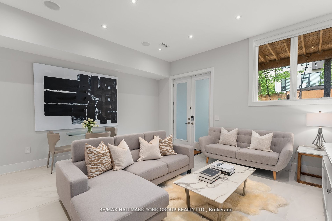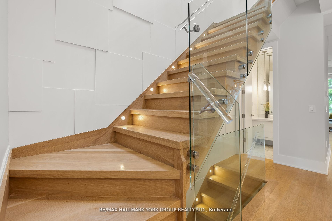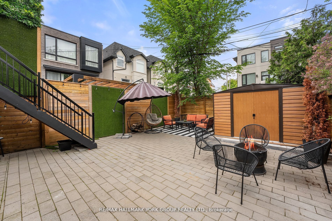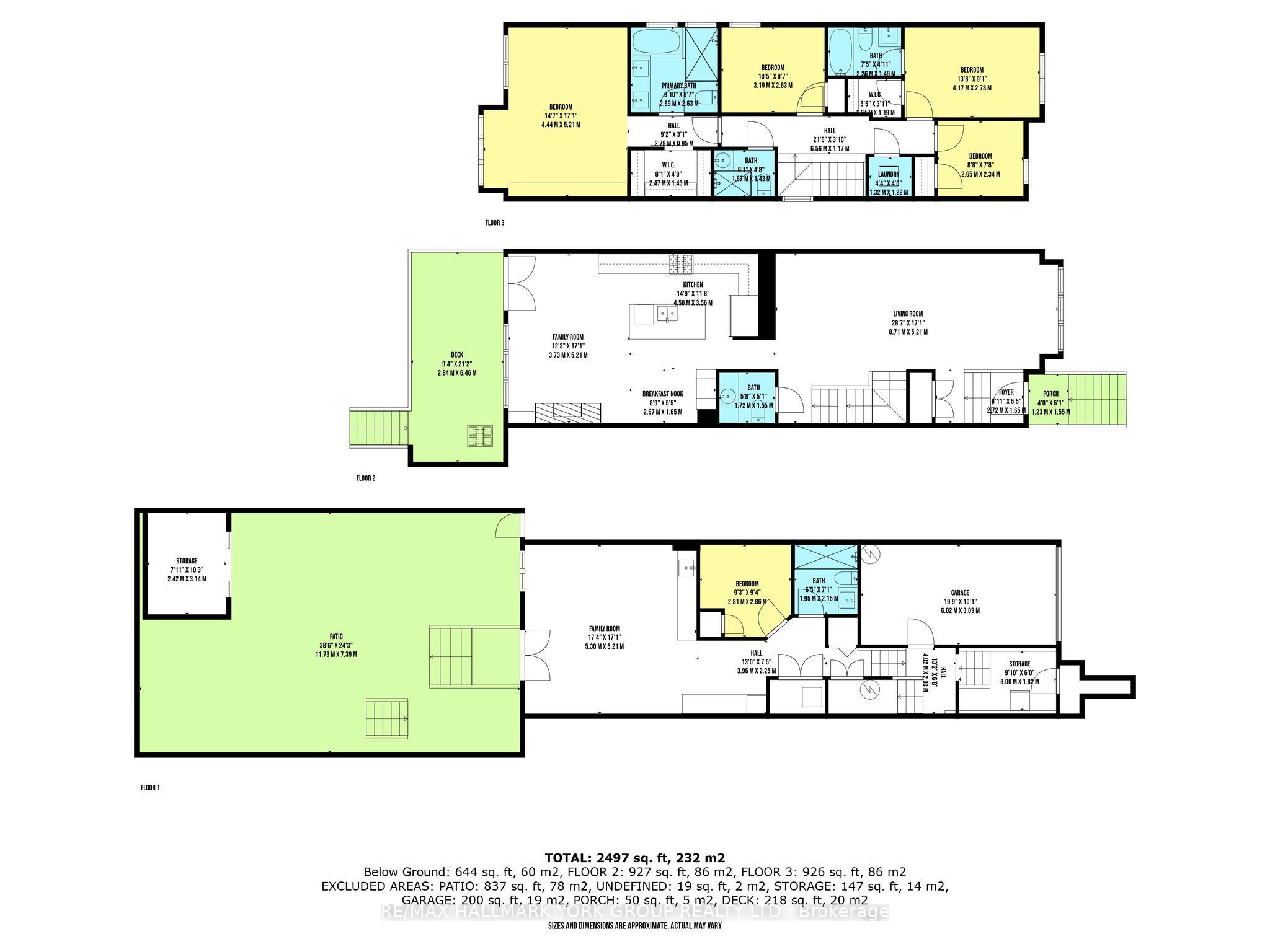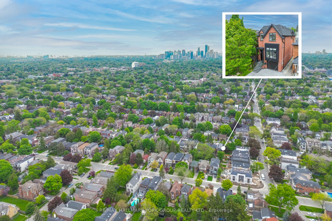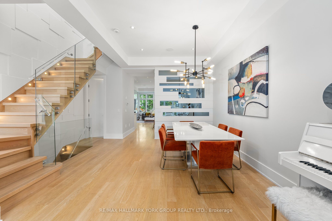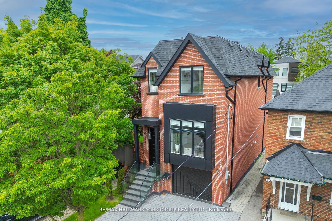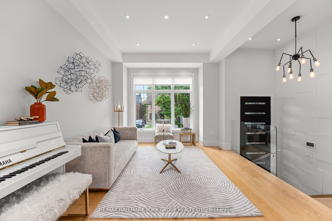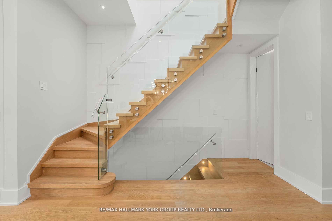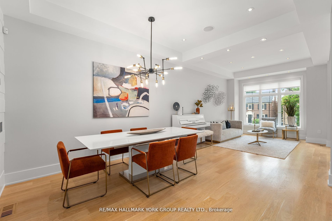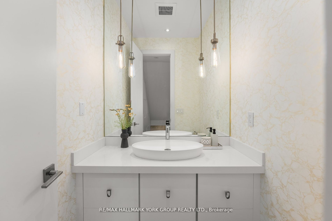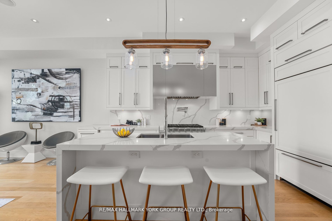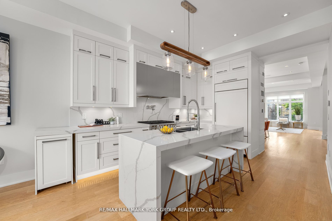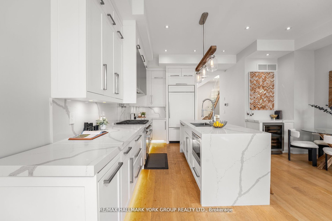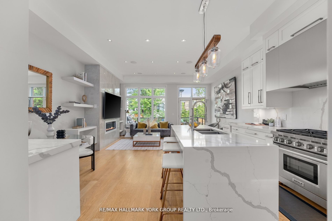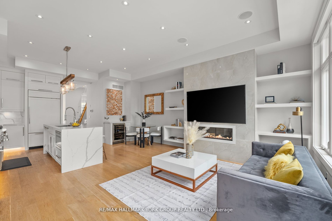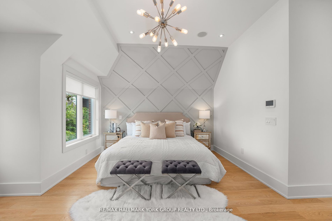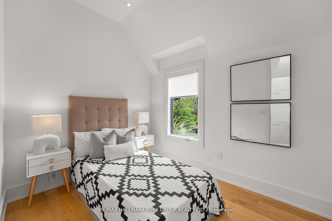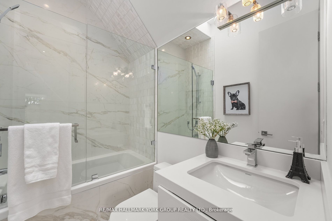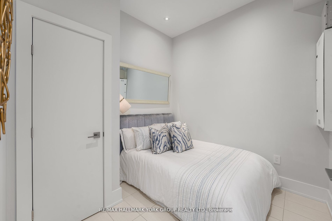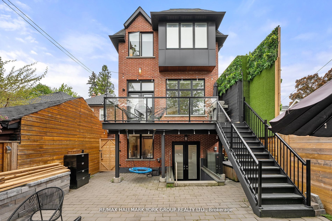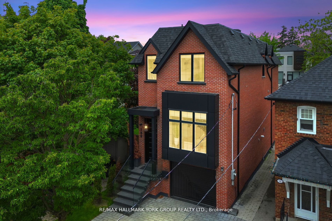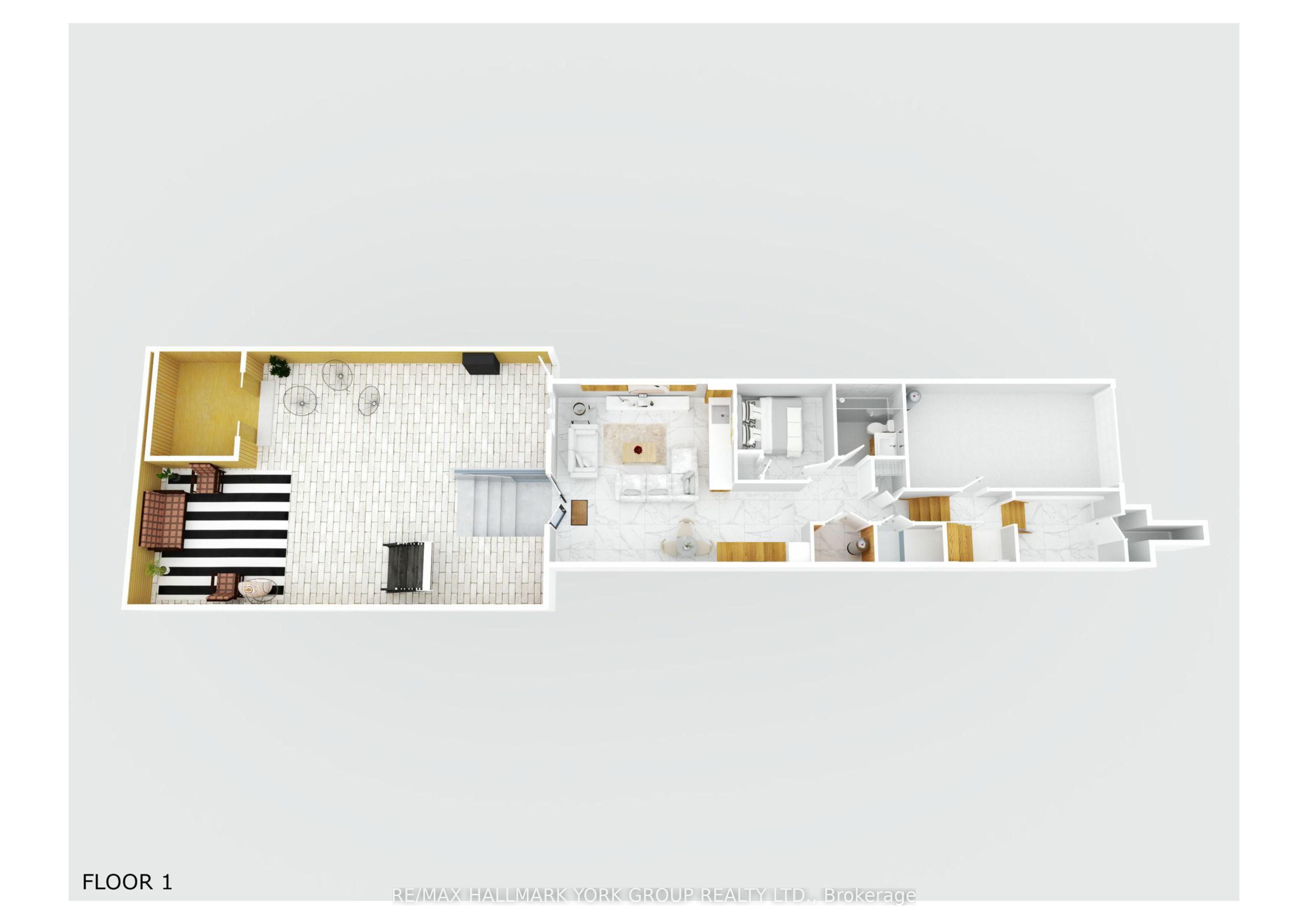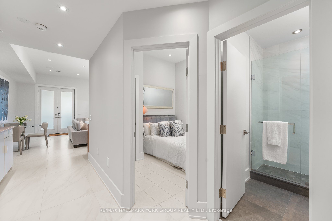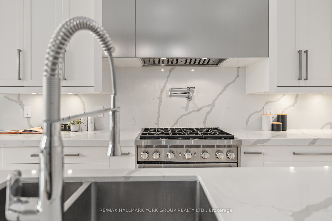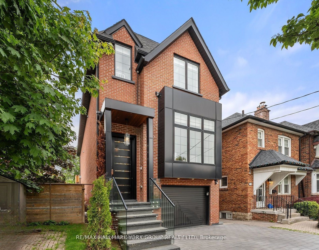
$2,949,000
Est. Payment
$11,263/mo*
*Based on 20% down, 4% interest, 30-year term
Listed by RE/MAX HALLMARK YORK GROUP REALTY LTD.
Detached•MLS #C12019396•New
Price comparison with similar homes in Toronto C04
Compared to 22 similar homes
-31.5% Lower↓
Market Avg. of (22 similar homes)
$4,306,859
Note * Price comparison is based on the similar properties listed in the area and may not be accurate. Consult licences real estate agent for accurate comparison
Room Details
| Room | Features | Level |
|---|---|---|
Living Room 8.71 × 5.21 m | Hardwood FloorBay WindowPot Lights | Main |
Kitchen 4.8 × 2.4 m | Centre IslandHardwood FloorB/I Appliances | Main |
Primary Bedroom 5.21 × 4.44 m | 5 Pc EnsuiteWalk-In Closet(s)Vaulted Ceiling(s) | Second |
Bedroom 2 3.19 × 2.63 m | ClosetHardwood FloorPot Lights | Second |
Bedroom 3 4.17 × 2.78 m | 4 Pc EnsuiteWalk-In Closet(s)Hardwood Floor | Second |
Bedroom 4 2.65 × 2.34 m | Hardwood FloorClosetPot Lights | Second |
Client Remarks
This Custom-Built,Modular Brick Masterpiece,Boasting Over 3,300 Sq Ft Of (Living Space) Unparalleled Craftsmanship. This Home Was Built & Occupied By The Builder & Designer Themselves! Located In The Prestigious Highly-Rated School District:John Wanless Ps, Lawrence Park Ci.Mins To Neighbourhood Private Schools; Havergal College, Upper Canada College, Toronto French School. Easy Access To Yonge Subway Line, Hwy 401, Access To Downtown..Designed For The Most Discerning Homeowner, This Residence Features 5 Spacious Bedrooms & 5 Luxurious Bathrooms, Providing Ample Space For Your Family & Guests. Step Inside Through The Impressive 9-foot Custom Front Door & Be Captivated By The Expansive Living Space With 10-foot Ceilings Throughout. The Heated Marble Front Foyer Sets The Tone For The Elegance That Flows Through The Entire Home. The Chef's Dream Kitchen Is Equipped With A Wolf Gas Cooktop, Premium Appliances, & Custom Cabinetry, Making Culinary Endeavors A True Delight. The Open-Concept Layout Seamlessly Connects The Kitchen To The Exceptional Backyard Entertainment Space, Perfect For Hosting Gatherings & Creating Unforgettable Memories. The Home Offers Seamless Convenience With Direct Access To The Garage, Ensuring Your Daily Routines Are Effortless. The Basement,Featuring Radiant Heated Floors, Provides A Cozy Retreat All Year Round. Upstairs, You Find Two Primary Bedrooms, Each With Its Own Spa-Like Ensuite & Spacious Walk-In Closet, Offering Ultimate Comfort & Privacy.All Above-Grade Bathrooms Are Adorned With Luxurious Marble Flooring, Adding To The Sophisticated Ambiance.Smart Home Features, Including Automated Lighting & Automatic Blinds, Enhance The Luxurious Living Experience.Heated Granite Front Steps & Illuminated Stairs Add To The Home's Grandeur. With Laundry Facilities Conveniently Located On Both The Second Floor & In The Basement. Every Detail Has Been Meticulously Planned To Elevate Your Lifestyle. Experience Luxury Living At Its Finest!
About This Property
100 Roe Avenue, Toronto C04, M5M 2H7
Home Overview
Basic Information
Walk around the neighborhood
100 Roe Avenue, Toronto C04, M5M 2H7
Shally Shi
Sales Representative, Dolphin Realty Inc
English, Mandarin
Residential ResaleProperty ManagementPre Construction
Mortgage Information
Estimated Payment
$0 Principal and Interest
 Walk Score for 100 Roe Avenue
Walk Score for 100 Roe Avenue

Book a Showing
Tour this home with Shally
Frequently Asked Questions
Can't find what you're looking for? Contact our support team for more information.
Check out 100+ listings near this property. Listings updated daily
See the Latest Listings by Cities
1500+ home for sale in Ontario

Looking for Your Perfect Home?
Let us help you find the perfect home that matches your lifestyle
