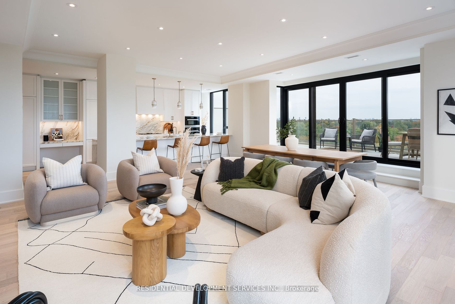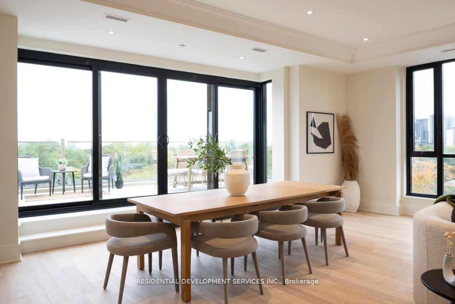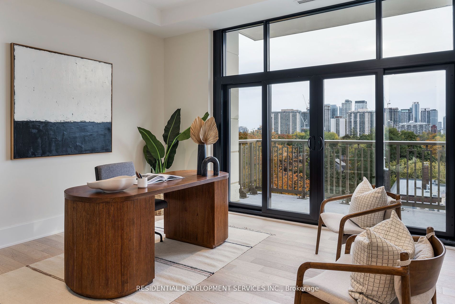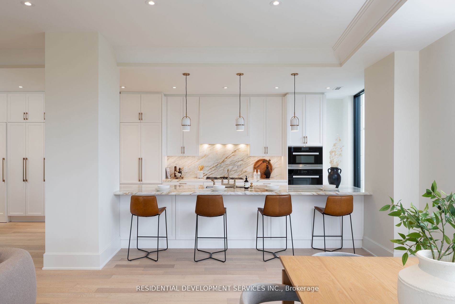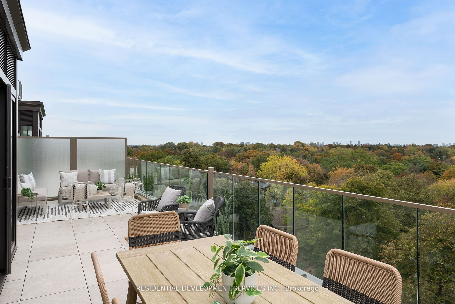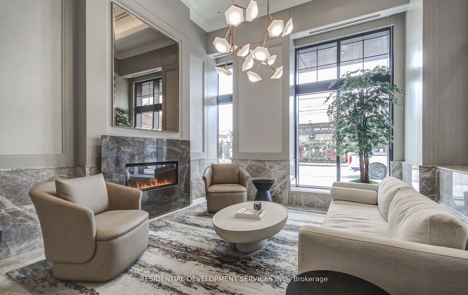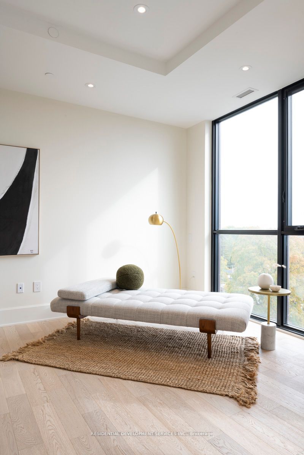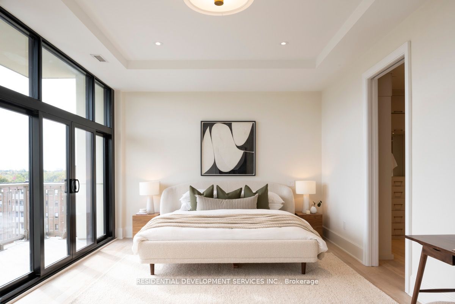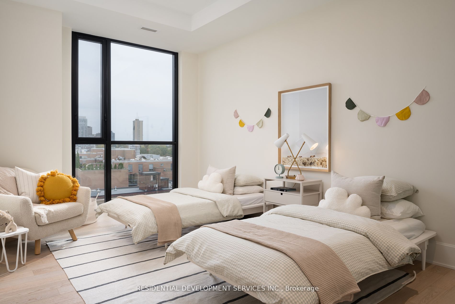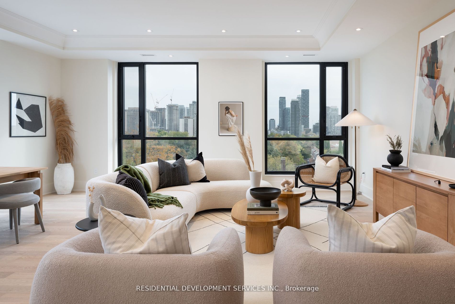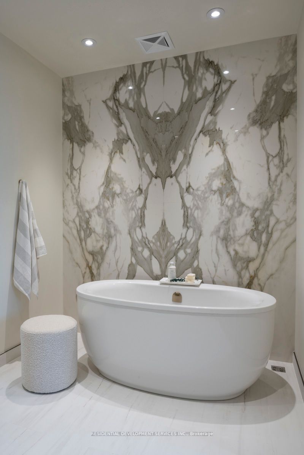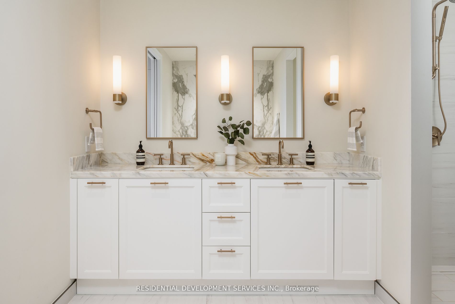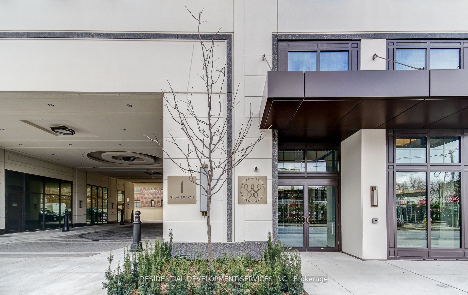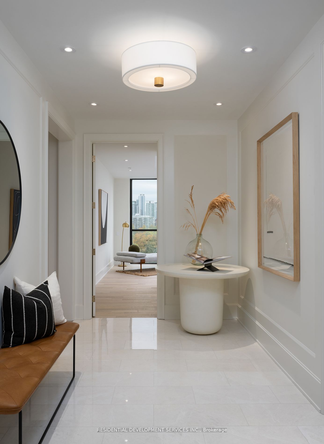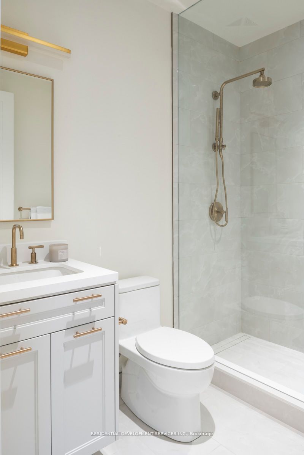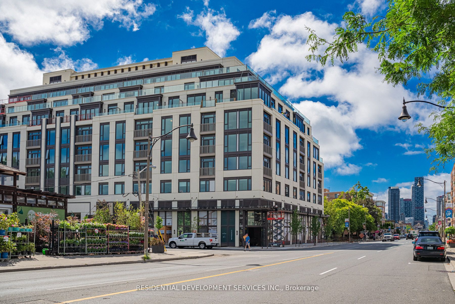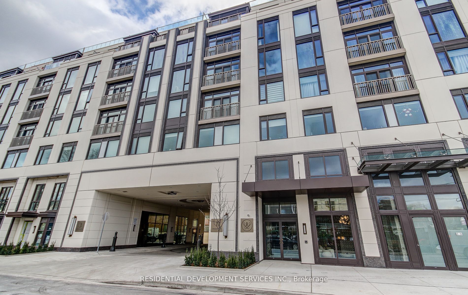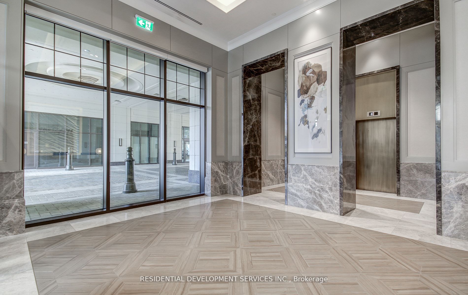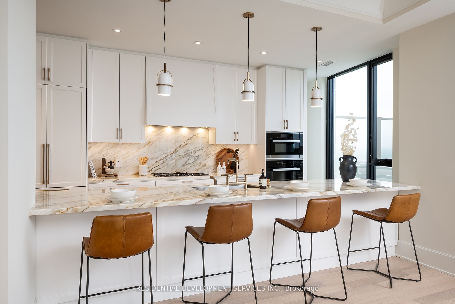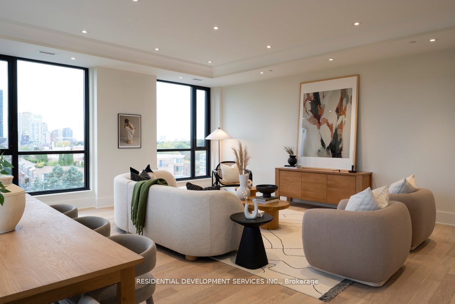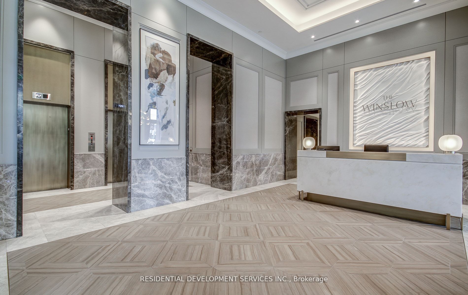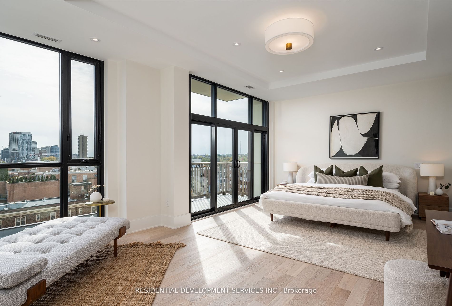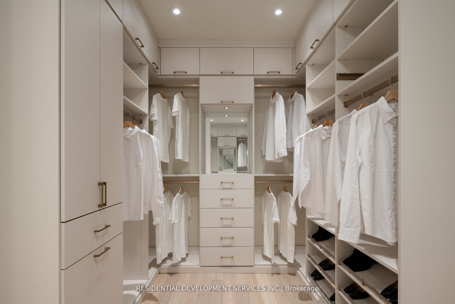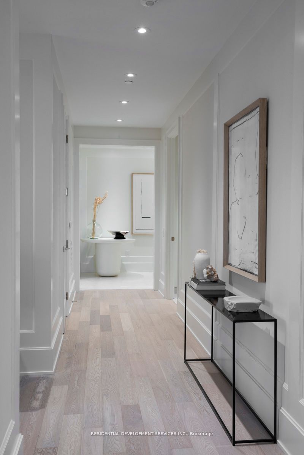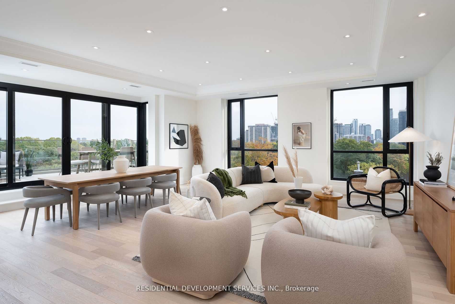
$6,076,000
Est. Payment
$23,206/mo*
*Based on 20% down, 4% interest, 30-year term
Listed by RESIDENTIAL DEVELOPMENT SERVICES INC.
Condo Apartment•MLS #C11920709•New
Included in Maintenance Fee:
Common Elements
Building Insurance
Condo Taxes
Price comparison with similar homes in Toronto C04
Compared to 8 similar homes
180.3% Higher↑
Market Avg. of (8 similar homes)
$2,167,625
Note * Price comparison is based on the similar properties listed in the area and may not be accurate. Consult licences real estate agent for accurate comparison
Room Details
| Room | Features | Level |
|---|---|---|
Kitchen 6.58 × 2.57 m | Breakfast BarB/I AppliancesWalk-In Closet(s) | Main |
Living Room 7.85 × 7.26 m | Combined w/DiningW/O To TerraceCrown Moulding | Main |
Dining Room 7.85 × 7.26 m | Hardwood FloorW/O To TerraceCombined w/Living | Main |
Primary Bedroom 6.86 × 3.96 m | 7 Pc EnsuiteSoaking TubW/O To Balcony | Main |
Bedroom 2 4.01 × 3.86 m | Double ClosetW/O To Balcony4 Pc Bath | Main |
Bedroom 3 4.83 × 3.4 m | Hardwood FloorDouble Closet4 Pc Bath | Main |
Client Remarks
Introducing THE LOWER PENTHOUSE at THE WINSLOW! (Renowned for it's rich natural landscape, this boutique residence has a limited collection of spacious homes in this refined urban location). This 2674 square feet of Elegant rooms, soaring ceilings, & sophisticated details surround you with a feeling of plush comfort. The kitchen exudes warmth by design, the welcoming breakfast bar blending beautifully w grand living & dining rms. All o/l lush treetop views from the S/E facing 386sf open-air terrace equipped with gas line for bbq & hose bib. The lavishly appointed primary bedroom is a haven unto itself, step onto your private balcony to enjoy some mid-day sun; replete w sitting area, an expansive w/in California closet flows thru to an epic 7 pc ensuite, w soaker tub, Calacatta Borghini feature wall, & oversized shower. All 3 bright South facing bdrms are perfectly aligned in this impeccable layout. From the moment you step foot in the polished foyer, you will want to be the very first to call this suite home. **EXTRAS** Bthrms w/ Schluter floor drains, heated flrs, localized flood detection, with localized H2O shut-off. 24 hr concierge, guest suite, gym, party rm, pet wash. Floor plans and feature sheet attached. Building Has Backup Generator.
About This Property
1 Strathgowan Avenue, Toronto C04, M4N 0B3
Home Overview
Basic Information
Amenities
Concierge
Guest Suites
Gym
Party Room/Meeting Room
Walk around the neighborhood
1 Strathgowan Avenue, Toronto C04, M4N 0B3
Shally Shi
Sales Representative, Dolphin Realty Inc
English, Mandarin
Residential ResaleProperty ManagementPre Construction
Mortgage Information
Estimated Payment
$0 Principal and Interest
 Walk Score for 1 Strathgowan Avenue
Walk Score for 1 Strathgowan Avenue

Book a Showing
Tour this home with Shally
Frequently Asked Questions
Can't find what you're looking for? Contact our support team for more information.
Check out 100+ listings near this property. Listings updated daily
See the Latest Listings by Cities
1500+ home for sale in Ontario

Looking for Your Perfect Home?
Let us help you find the perfect home that matches your lifestyle
