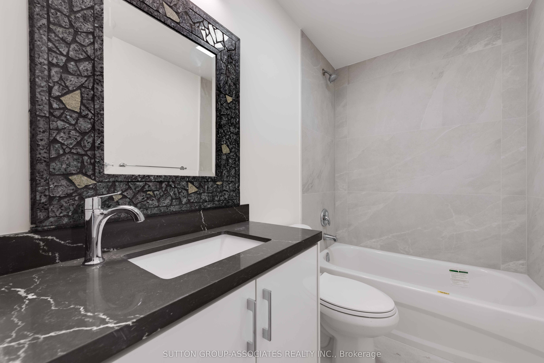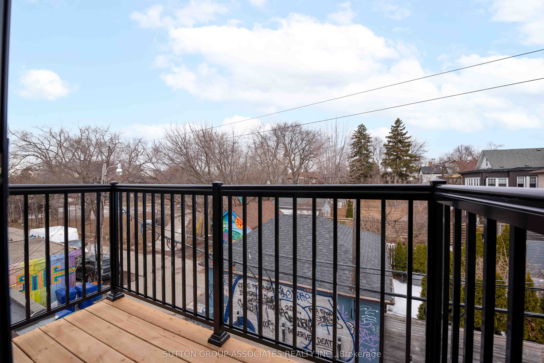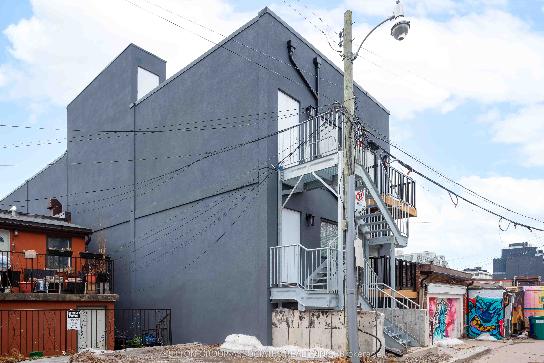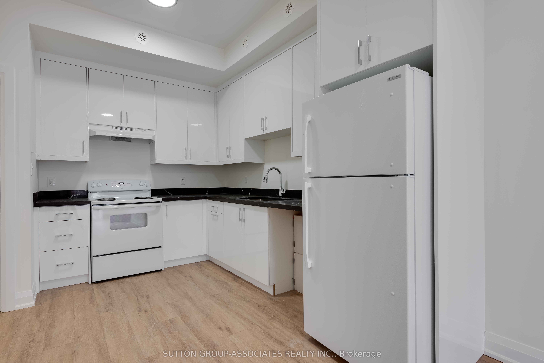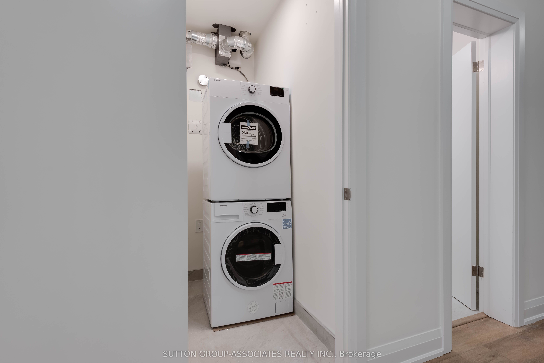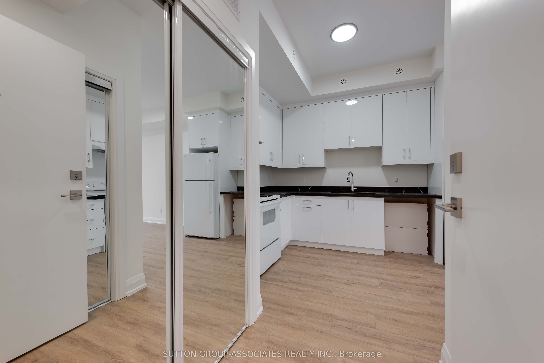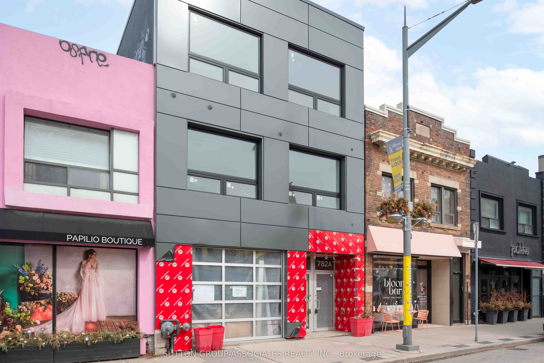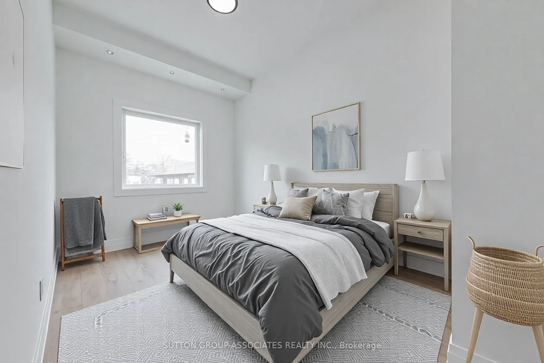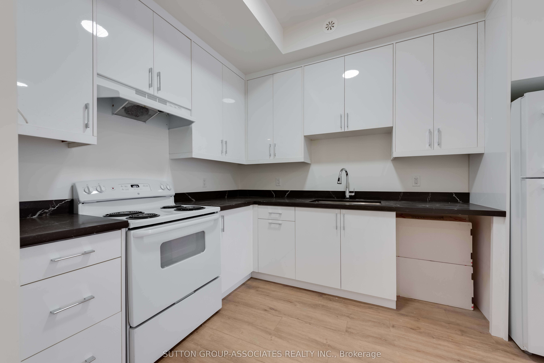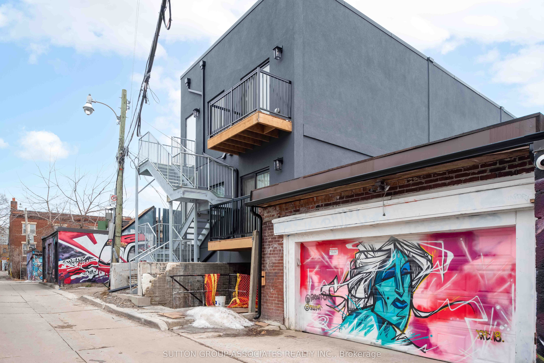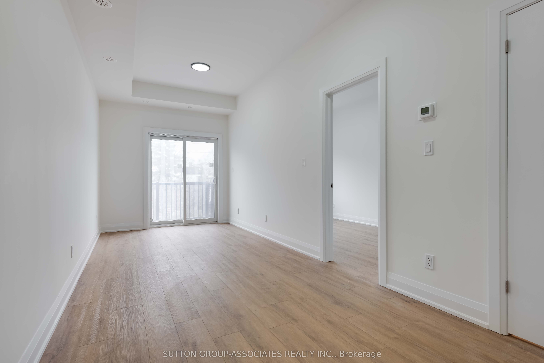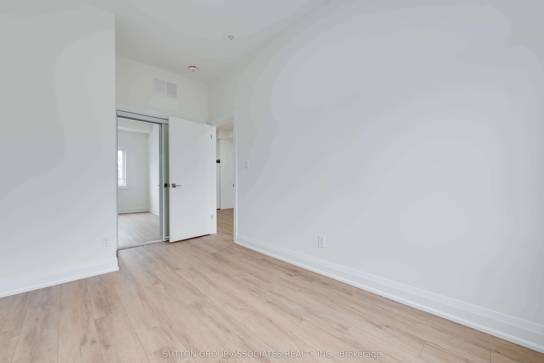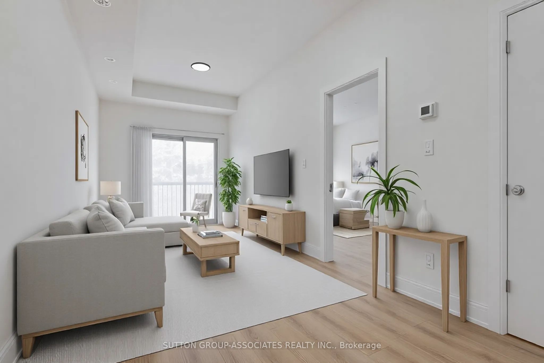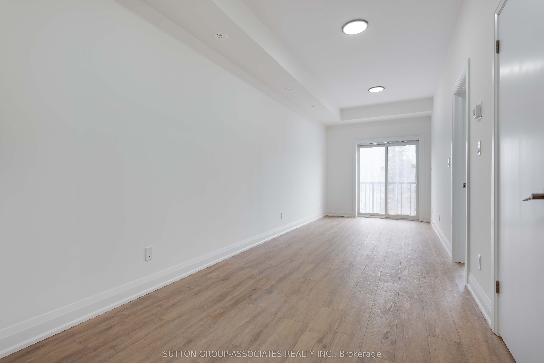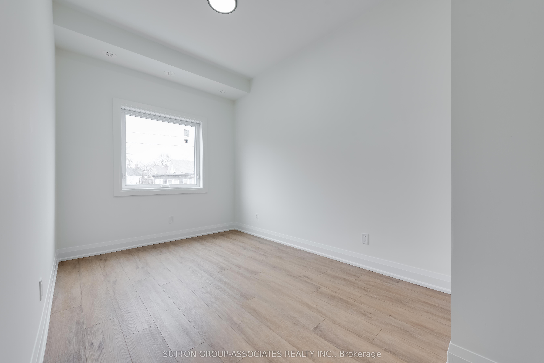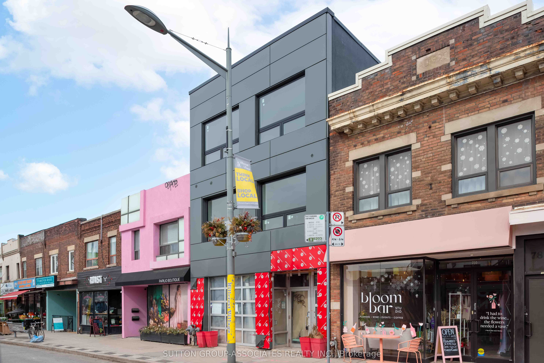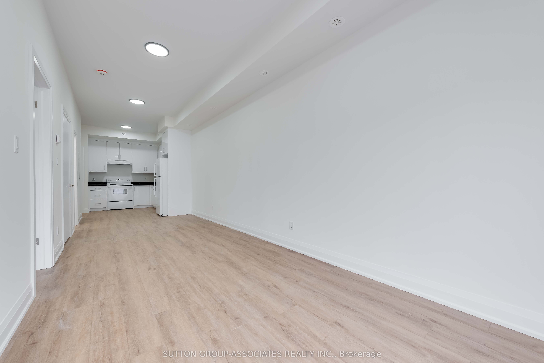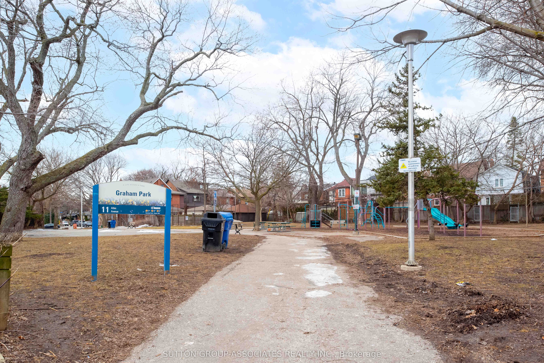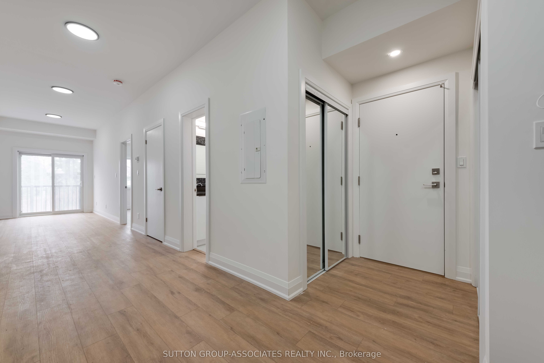
$2,295 /mo
Listed by SUTTON GROUP-ASSOCIATES REALTY INC.
Att/Row/Townhouse•MLS #C12018533•Price Change
Room Details
| Room | Features | Level |
|---|---|---|
Living Room 7.448 × 2.581 m | LaminateCombined w/DiningW/O To Balcony | Flat |
Dining Room 7.448 × 2.581 m | LaminateCombined w/LivingOpen Concept | Flat |
Kitchen 3.549 × 2.495 m | Quartz CounterLaminateOpen Concept | Flat |
Primary Bedroom 4.36 × 2.546 m | LaminateWindowDouble Closet | Flat |
Client Remarks
Brand new never lived in, 687 sq ft unit on the 3rd flr. This unit boasts modern finishes, high ceilings, mirrored closets, plenty of storage, room for a dining table, an open concept kitchen with with quartz counters, plenty of prep & cupboard space, double wide deep sink & brand-new full-size appliances, a deck for some fresh air, and washer & dryer in unit! Theres more: With a separate furnace, on demand hot water tank & thermostat in unit, you can manage your own usage and control your own temperature! Live in this incredibly walkable neighbourhood just steps from restaurants, the Wychwood Barns farmer's market, grocery stores, LCBO, coffee shops, butcher shop, bakeries and much more. TTC at your door; you'll be at St Clair W station in 8 mins and Union station in 30. No need to wait for an elevator!
About This Property
782A St Clair Avenue, Toronto C03, M6C 1B6
Home Overview
Basic Information
Walk around the neighborhood
782A St Clair Avenue, Toronto C03, M6C 1B6
Shally Shi
Sales Representative, Dolphin Realty Inc
English, Mandarin
Residential ResaleProperty ManagementPre Construction
 Walk Score for 782A St Clair Avenue
Walk Score for 782A St Clair Avenue

Book a Showing
Tour this home with Shally
Frequently Asked Questions
Can't find what you're looking for? Contact our support team for more information.
Check out 100+ listings near this property. Listings updated daily
See the Latest Listings by Cities
1500+ home for sale in Ontario

Looking for Your Perfect Home?
Let us help you find the perfect home that matches your lifestyle
