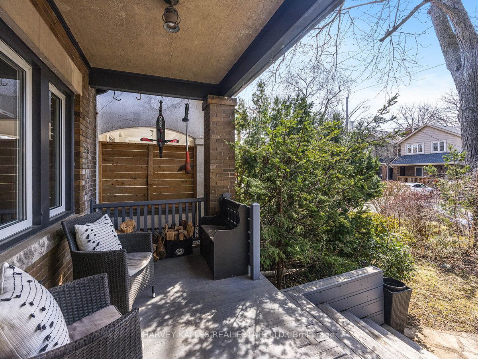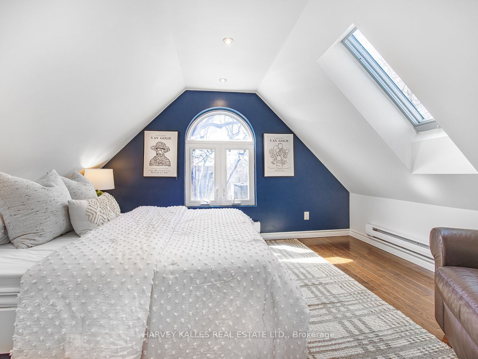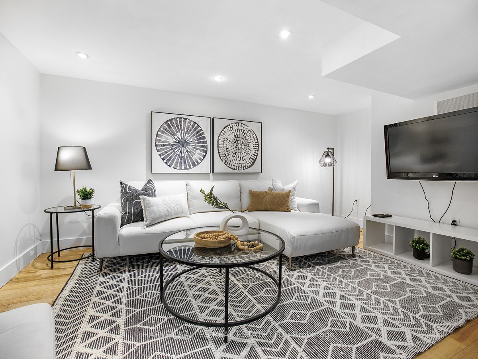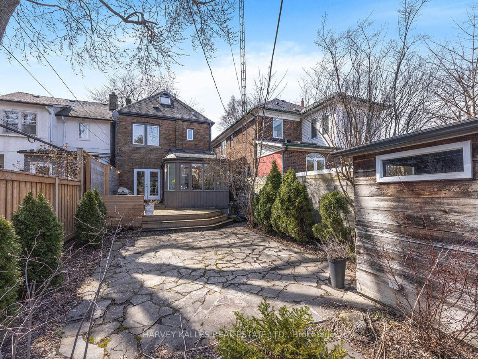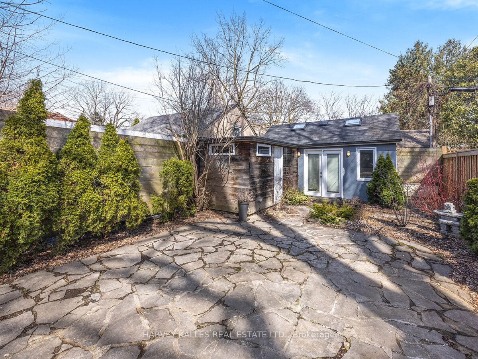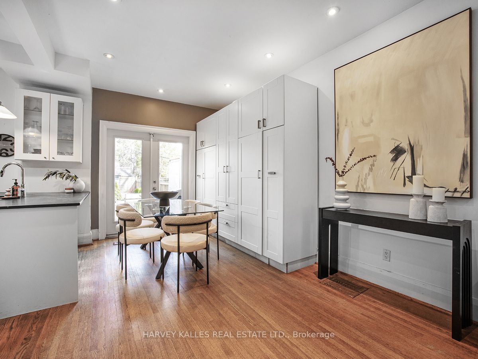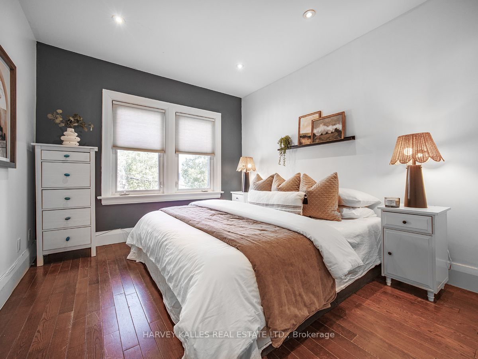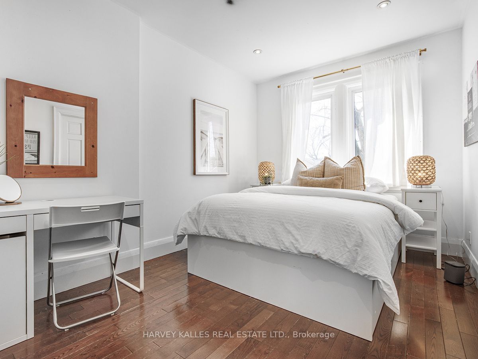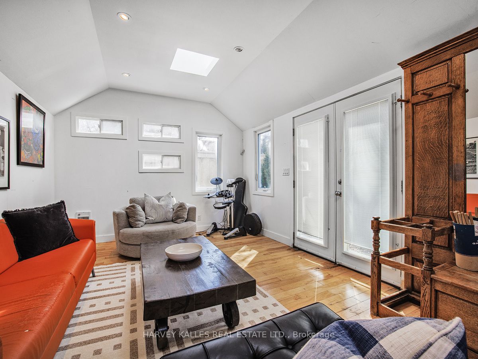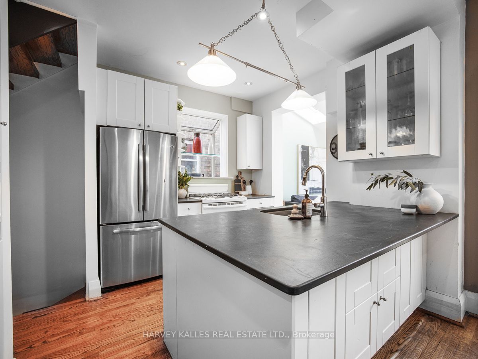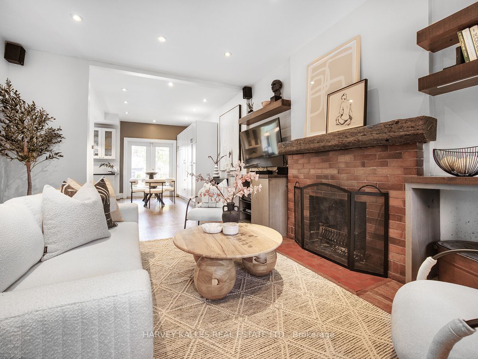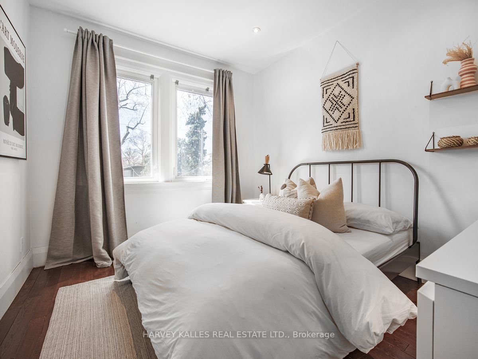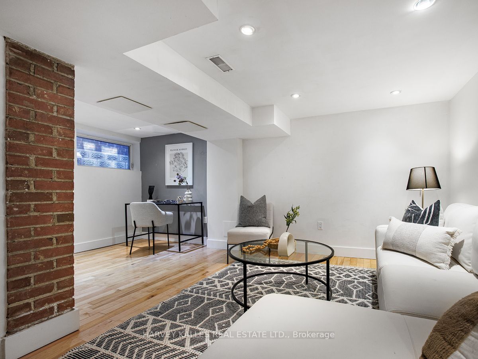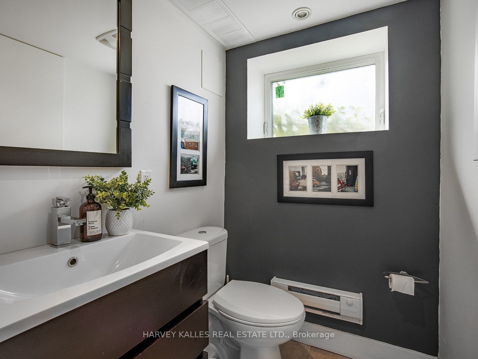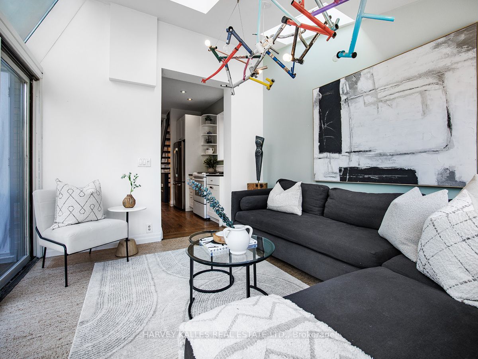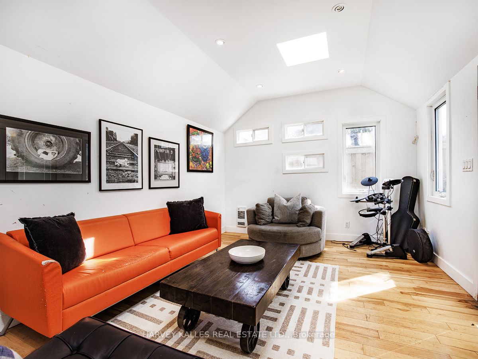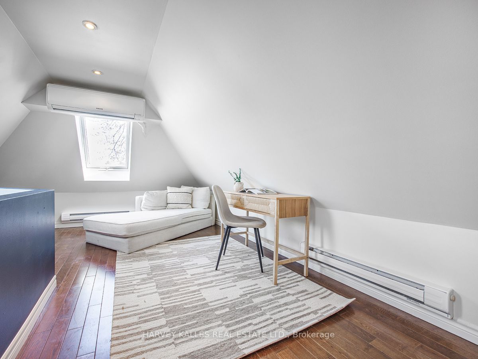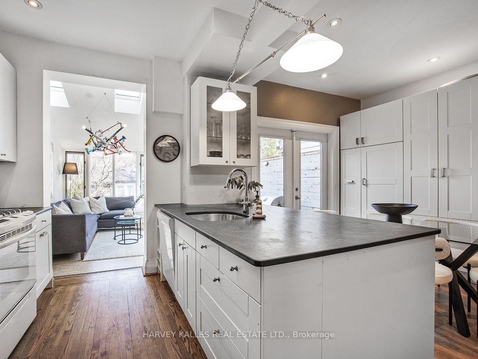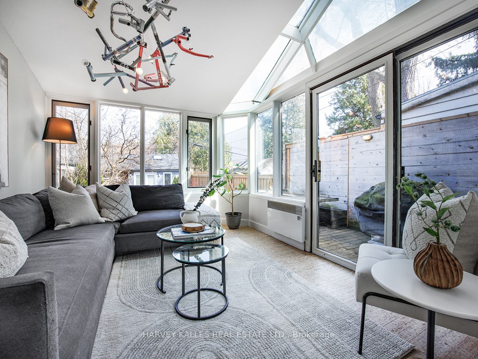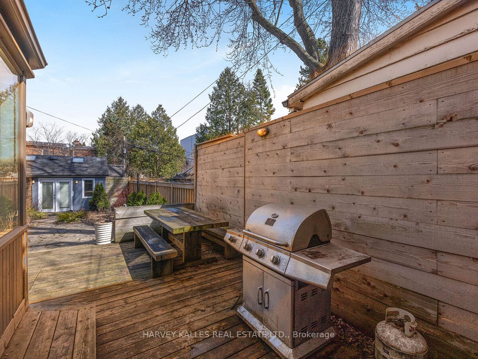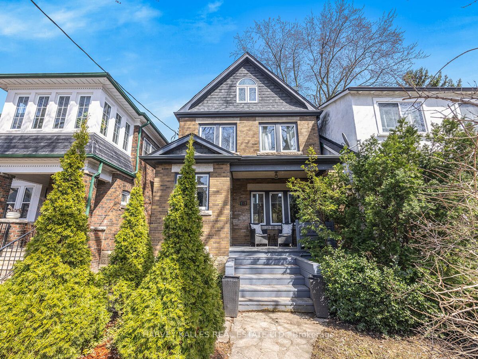
$1,899,000
Est. Payment
$7,253/mo*
*Based on 20% down, 4% interest, 30-year term
Listed by HARVEY KALLES REAL ESTATE LTD.
Detached•MLS #C12062827•New
Price comparison with similar homes in Toronto C03
Compared to 3 similar homes
17.6% Higher↑
Market Avg. of (3 similar homes)
$1,614,333
Note * Price comparison is based on the similar properties listed in the area and may not be accurate. Consult licences real estate agent for accurate comparison
Room Details
| Room | Features | Level |
|---|---|---|
Living Room 4.62 × 3.81 m | Hardwood FloorHalogen LightingFireplace | Main |
Dining Room 4.57 × 3.05 m | Hardwood FloorOpen ConceptW/O To Deck | Main |
Kitchen 3.15 × 3.1 m | Hardwood FloorBreakfast BarOverlooks Family | Main |
Primary Bedroom 3.96 × 3.07 m | Large WindowCloset4 Pc Bath | Second |
Bedroom 2 4.27 × 2.77 m | Hardwood FloorSliding DoorsLarge Window | Second |
Bedroom 3 3.18 × 2.77 m | Hardwood FloorClosetLarge Window | Second |
Client Remarks
Welcome to 137 Pinewood Avenue, located on one of the most desirable streets in the esteemed Humewood community. This fabulous 2.5-storey residence features 4 bedrooms, 2 bathrooms, large beautiful rec room, an office, high ceilings, hardwood floors, halogen lighting and a large living room/dining room and a family room that seamlessly flows into an open-concept kitchen ... adding up to a well designed home for both family gatherings and entertaining while giving you all the essential elements for comfortable living. The convenient mudroom adds functionality, while the converted garage provides a versatile all-season office or lounge space. Do nothing and just love the house or dream big to make it your own ....the potential for expansion is limitless, with the possibility of transforming the third floor into a stunning primary bedroom suite complete with an ensuite bathroom. Ideally situated just steps from Humewood Park, Wychwood Barns, Cedarvale Ravine, and esteemed educational institutions such as Humewood School and Leo Baeck, this location is perfect for families. Additionally, the vibrant St. Clair West strip offers an array of incredible restaurants, butchers, bakeries, and more, ensuring you have everything you need at your fingertips.
About This Property
137 Pinewood Avenue, Toronto C03, M6C 2V4
Home Overview
Basic Information
Walk around the neighborhood
137 Pinewood Avenue, Toronto C03, M6C 2V4
Shally Shi
Sales Representative, Dolphin Realty Inc
English, Mandarin
Residential ResaleProperty ManagementPre Construction
Mortgage Information
Estimated Payment
$0 Principal and Interest
 Walk Score for 137 Pinewood Avenue
Walk Score for 137 Pinewood Avenue

Book a Showing
Tour this home with Shally
Frequently Asked Questions
Can't find what you're looking for? Contact our support team for more information.
Check out 100+ listings near this property. Listings updated daily
See the Latest Listings by Cities
1500+ home for sale in Ontario

Looking for Your Perfect Home?
Let us help you find the perfect home that matches your lifestyle
