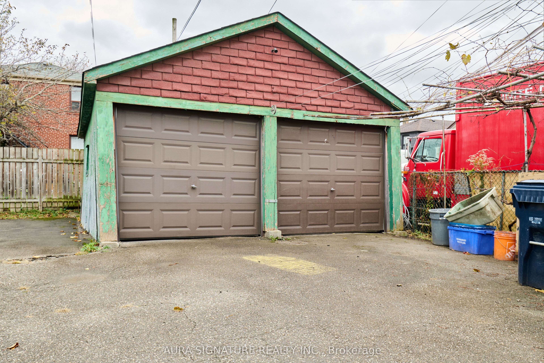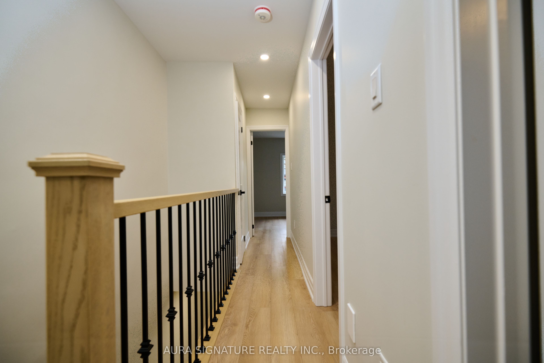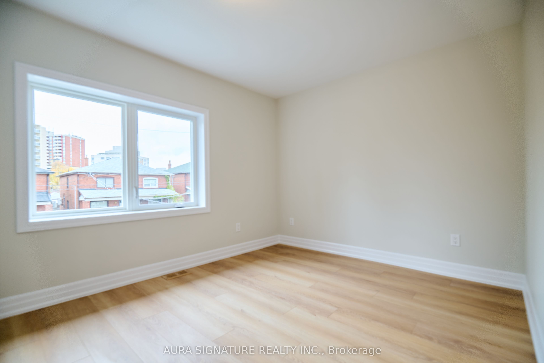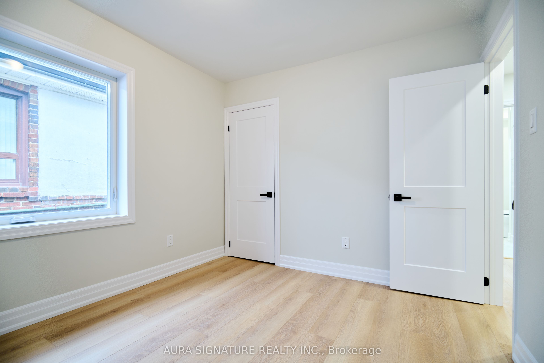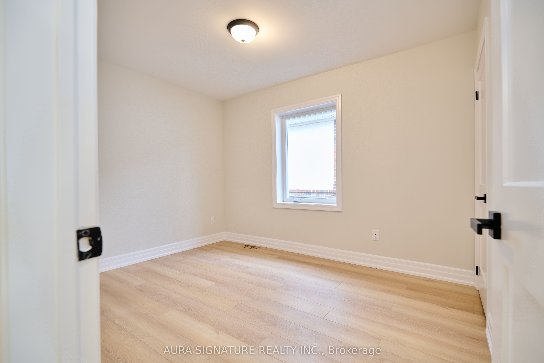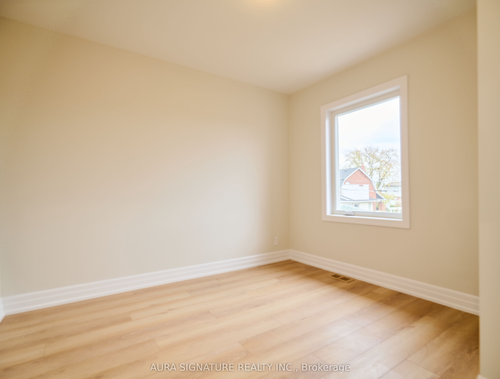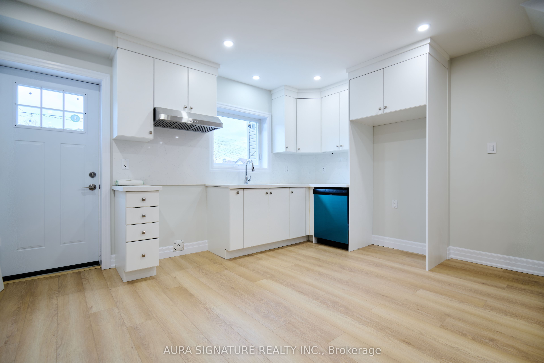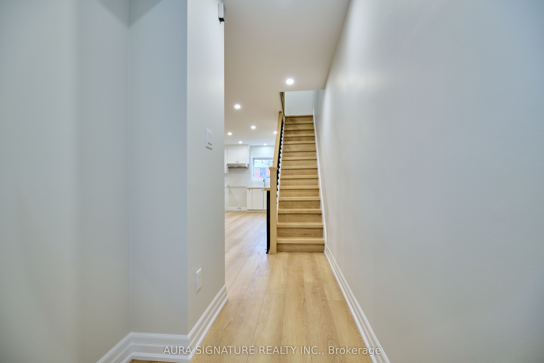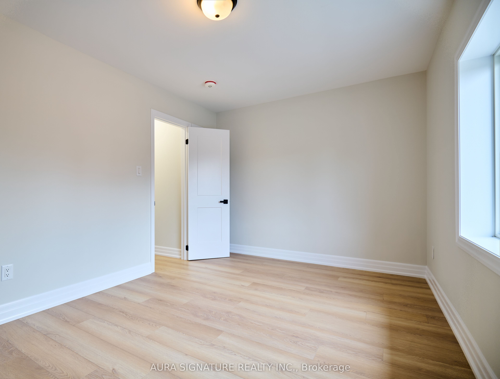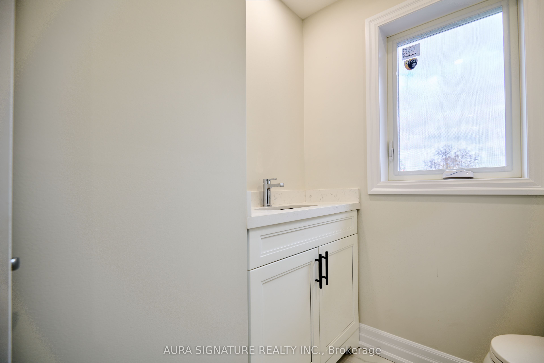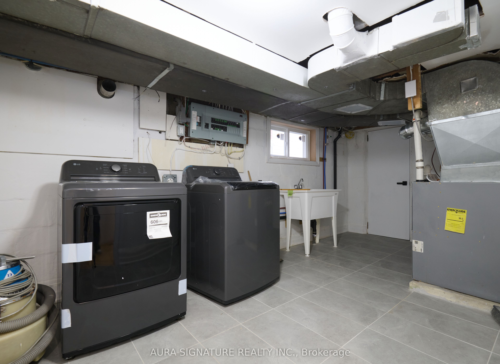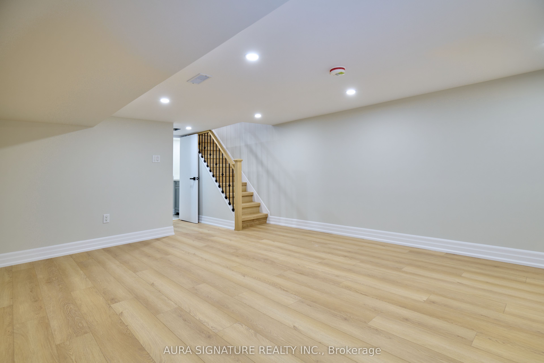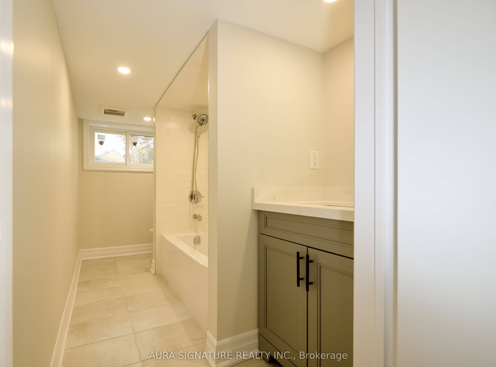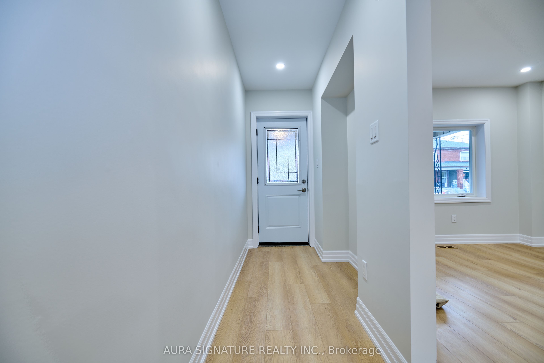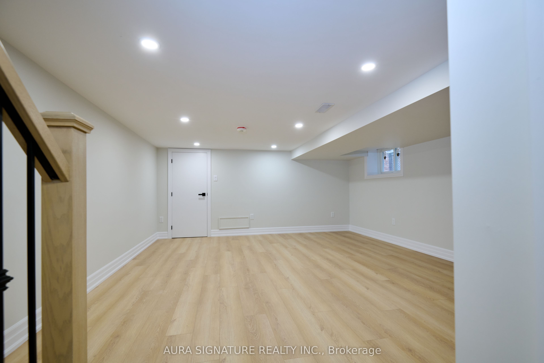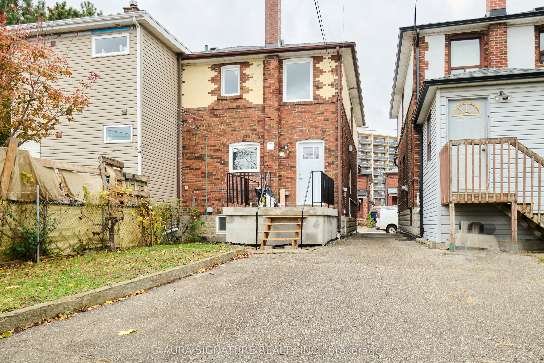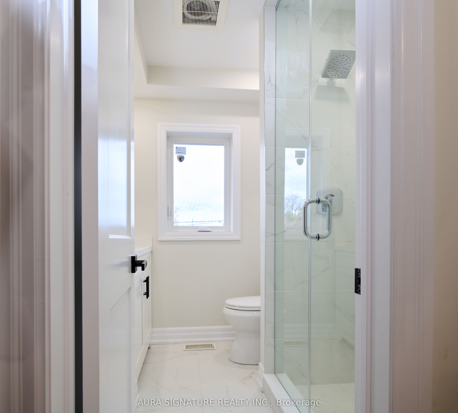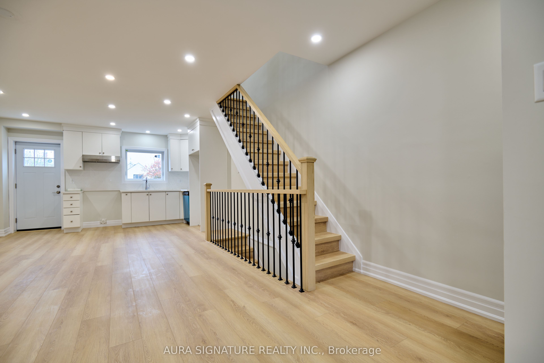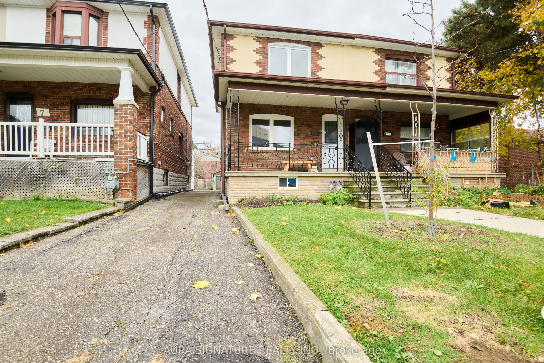
$4,100 /mo
Listed by AURA SIGNATURE REALTY INC.
Semi-Detached •MLS #C11958041•Price Change
Room Details
| Room | Features | Level |
|---|---|---|
Kitchen 10.36 × 4.41 m | Quartz CounterLaminateOverlooks Backyard | Main |
Dining Room 10.36 × 4.41 m | LaminatePot LightsOverlooks Family | Main |
Primary Bedroom 4.51 × 2.9 m | Casement WindowsLaminateCloset | Second |
Bedroom 2 3.35 × 2.89 m | Casement WindowsLaminateCloset | Second |
Bedroom 3 3.05 × 2.89 m | Casement WindowsLaminateCloset | Second |
Client Remarks
THIS EXECUTIVE HOME IS FOR YOUR DECERNING CLIENT , THE HOME BOASTS ALL THE FINE FINISHES YOU WOULD EXPECT , A NEUTRAL PALET , WOOD FLOORS THROUGH OUT WITH WITH BRAND NEW WINDOWS FLOODING THE SPACE WITH LIGHT, THE OPEN CONCEPT SPACE CAN EASLY CATER TO YOU ENTERTAINING NEEDS, THE WROUGHT IRON PICKET STAIRCASE LEADS YOU UP TO 3 WELL SIZED BERDOOMS SHARING A SPACIOUS UPGRADED BATHROOM , THE LOWER LEVEL HAS A LARGE REC ROOM WITH POT LIGHTS AND NEW FLOORiNG , WHICH ALSO HOSTS THE LAUNDRY AND AN OVERSIZED BATHROOM , THERE IS PLENTY OF STORAGE AS YOU HAVE 2 COLD /STORAGE ROOMS .THE MUTUAL DRIVE LEADS YOU TO THE REA YARD WHERE YOU HAVE A 2 CAR GARAGE AND PARKING FOR2 ADDITIONAL VEHICLES. CENTRALLY LOCATED WITHIN WALKING DISTANCE TO TRANSIT , SCHOOLS ,PARKS , AND RESTURANTS .
About This Property
5 Greyton Crescent, Toronto C03, M6E 2G1
Home Overview
Basic Information
Walk around the neighborhood
5 Greyton Crescent, Toronto C03, M6E 2G1
Shally Shi
Sales Representative, Dolphin Realty Inc
English, Mandarin
Residential ResaleProperty ManagementPre Construction
 Walk Score for 5 Greyton Crescent
Walk Score for 5 Greyton Crescent

Book a Showing
Tour this home with Shally
Frequently Asked Questions
Can't find what you're looking for? Contact our support team for more information.
Check out 100+ listings near this property. Listings updated daily
See the Latest Listings by Cities
1500+ home for sale in Ontario

Looking for Your Perfect Home?
Let us help you find the perfect home that matches your lifestyle
