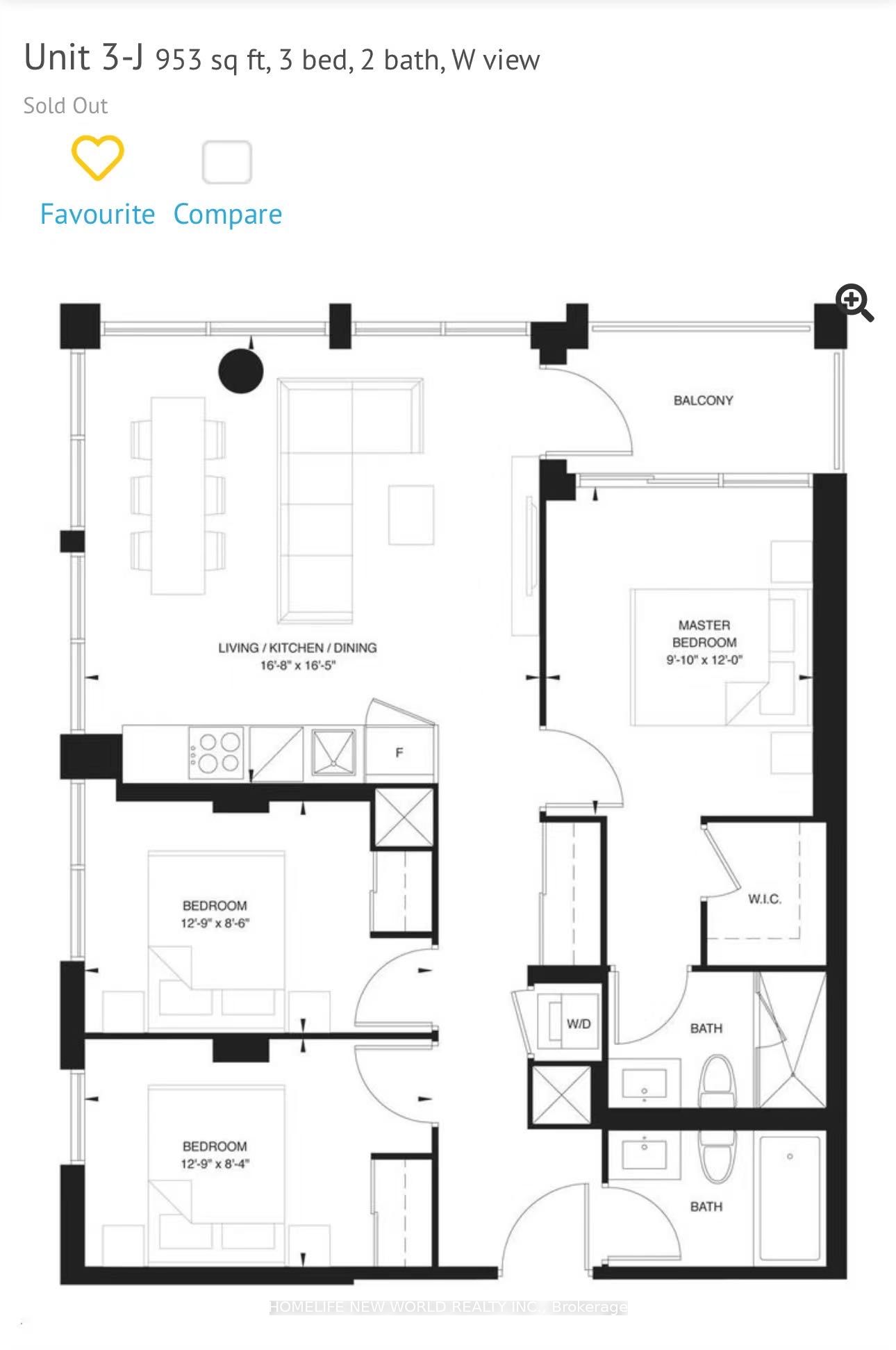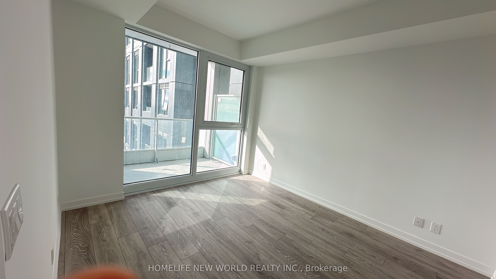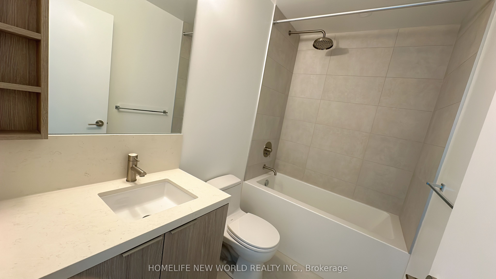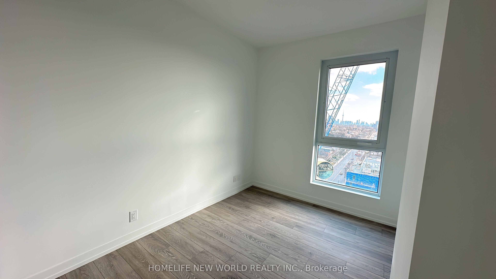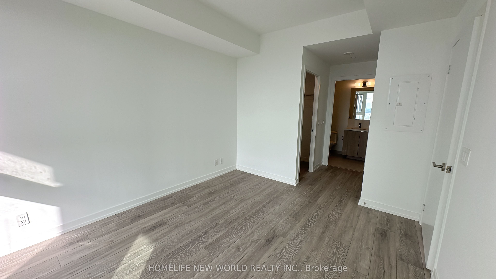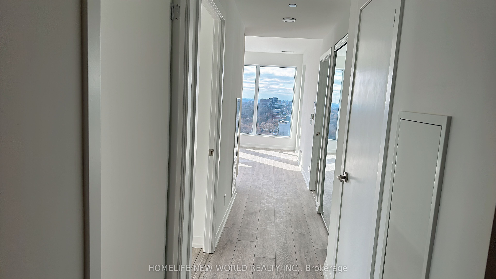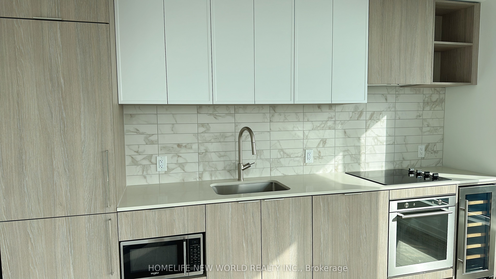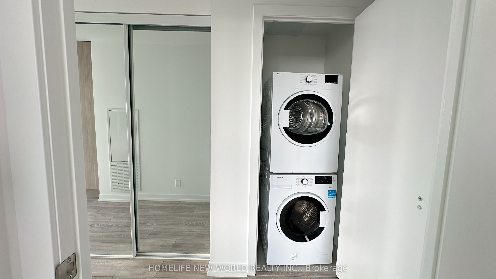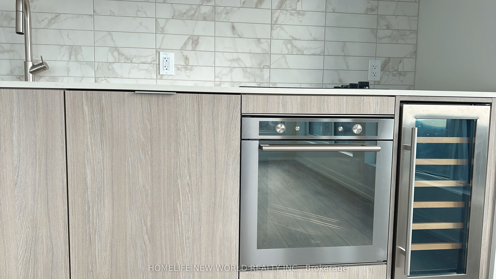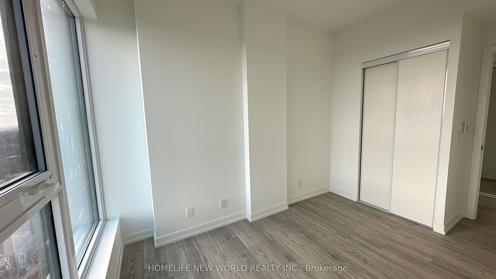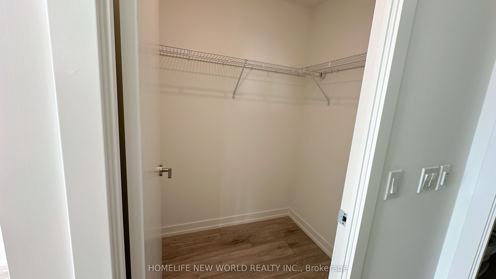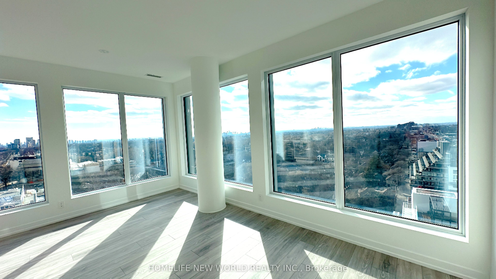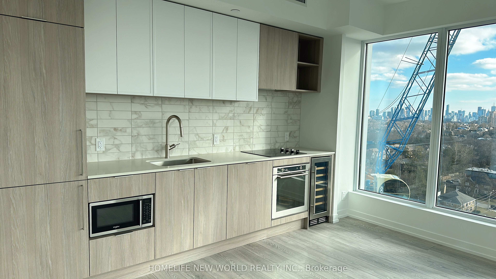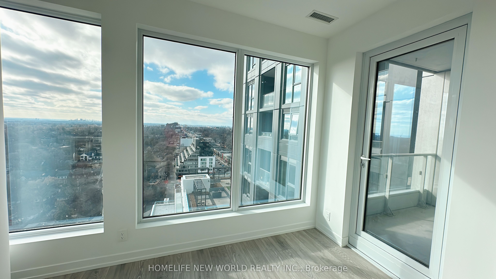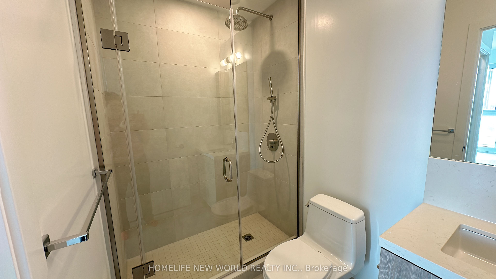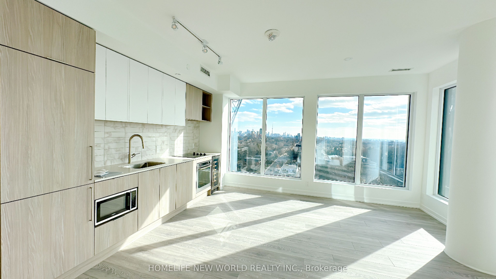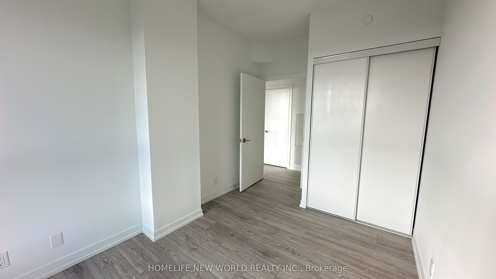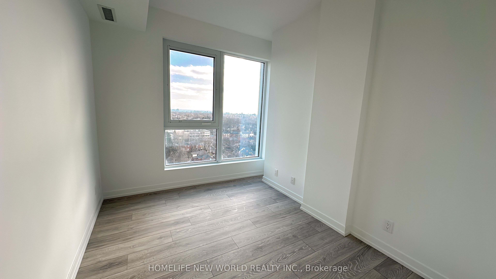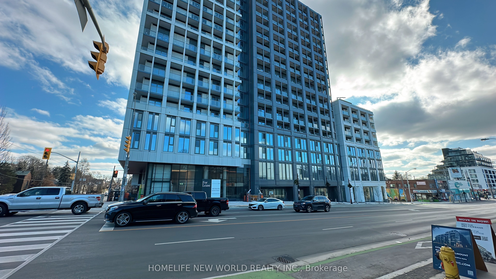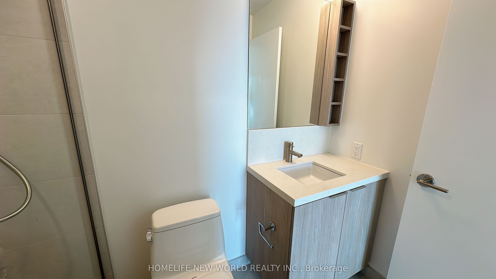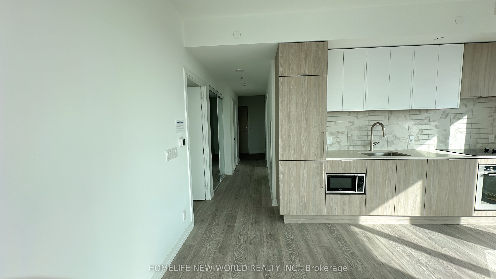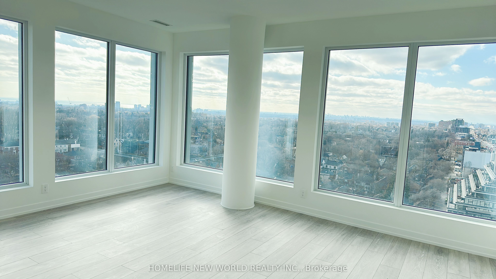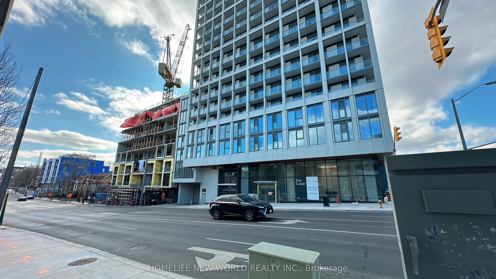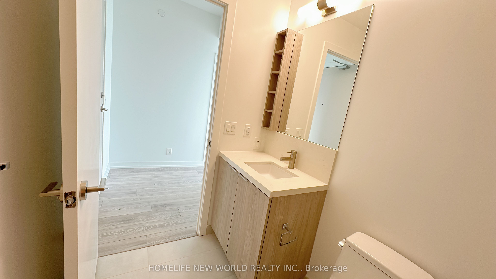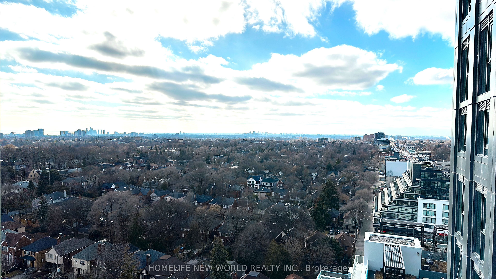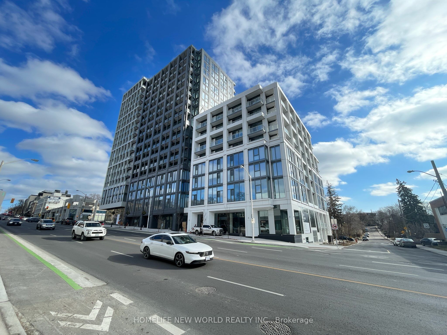
$1,288,800
Est. Payment
$4,922/mo*
*Based on 20% down, 4% interest, 30-year term
Listed by HOMELIFE NEW WORLD REALTY INC.
Condo Apartment•MLS #C12082747•New
Included in Maintenance Fee:
Common Elements
Building Insurance
Parking
Price comparison with similar homes in Toronto C03
Compared to 14 similar homes
15.3% Higher↑
Market Avg. of (14 similar homes)
$1,118,114
Note * Price comparison is based on the similar properties listed in the area and may not be accurate. Consult licences real estate agent for accurate comparison
Room Details
| Room | Features | Level |
|---|---|---|
Living Room 5.09 × 5 m | LaminateCombined w/DiningW/O To Balcony | Main |
Dining Room 5.09 × 5 m | LaminateCombined w/LivingSouth View | Main |
Kitchen 5.09 × 5 m | LaminateB/I AppliancesModern Kitchen | Main |
Primary Bedroom 3 × 3.66 m | LaminateWalk-In Closet(s)4 Pc Ensuite | Main |
Bedroom 2 3.89 × 2.59 m | LaminateDouble ClosetWindow | Main |
Bedroom 3 3.89 × 2.54 m | LaminateClosetWindow | Main |
Client Remarks
Welcome to modern luxury Brand New Forest Hill Condo! This Sun Filled 3 Bedroom & 2 Bathroom Corner Unit offers breathtaking & unobstructed city views and boasts high ceilings! The main living area is bright & spacious with floor-to-ceiling windows & a walk-out to the large balcony. Fantastic Layout, Open Concept Living/Dining Rooms. Extraordinary modern kitchen adorned with premium built-in stainless steel appliances, stone countertop, backsplash. Entertain in style with a wine bar. The spa-inspired baths, are adorned with custom tiles. All bedrooms are well-proportioned and well-lit, the primary bedroom featuring a walk-in closet. Amenities are including a grand lobby, 24/7 concierge, automated parcel storage, Zen yoga studio, shared workspace for private & social gatherings, fully equipped gym, & an outdoor lounge W/BBQs, guest suites, and much more. Minutes from Allen Expw /401, Yorkdale Mall, Public Schools and Private Schools Upper Canada College, Bishop Strachan School, St. Michael's College School. Rare direct underground access to Forest Hill LRT Station, which also connects to the Eglinton subway stations. TTC bus routes run right past the front door. Travel throughout the city and the GTA via Allen Rd connecting to Hwy 401.
About This Property
2020 Bathurst Street, Toronto C03, M5P 0A6
Home Overview
Basic Information
Amenities
Concierge
Gym
Party Room/Meeting Room
Rooftop Deck/Garden
Visitor Parking
Walk around the neighborhood
2020 Bathurst Street, Toronto C03, M5P 0A6
Shally Shi
Sales Representative, Dolphin Realty Inc
English, Mandarin
Residential ResaleProperty ManagementPre Construction
Mortgage Information
Estimated Payment
$0 Principal and Interest
 Walk Score for 2020 Bathurst Street
Walk Score for 2020 Bathurst Street

Book a Showing
Tour this home with Shally
Frequently Asked Questions
Can't find what you're looking for? Contact our support team for more information.
See the Latest Listings by Cities
1500+ home for sale in Ontario

Looking for Your Perfect Home?
Let us help you find the perfect home that matches your lifestyle
