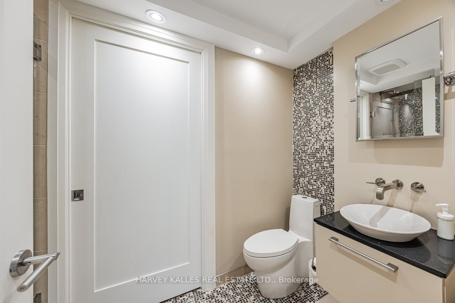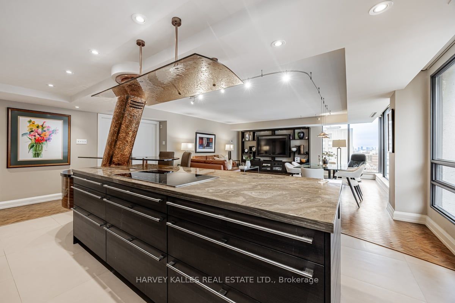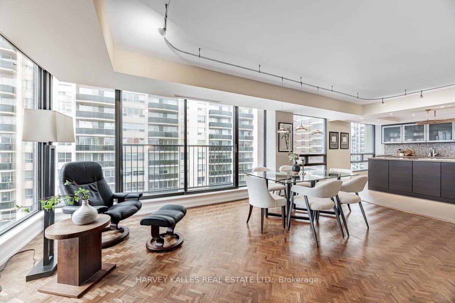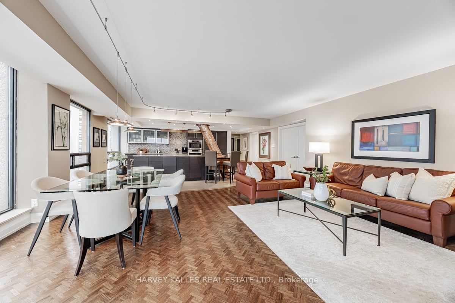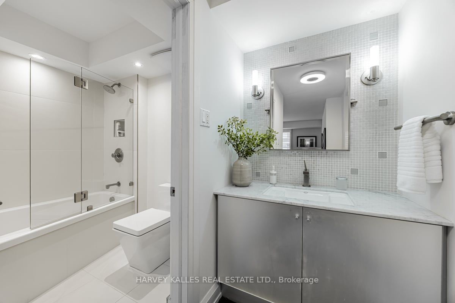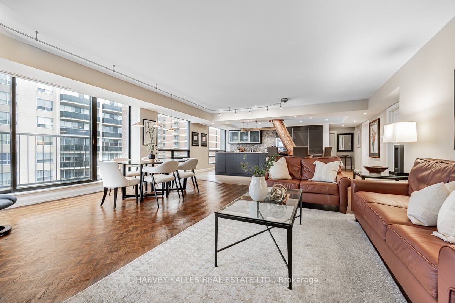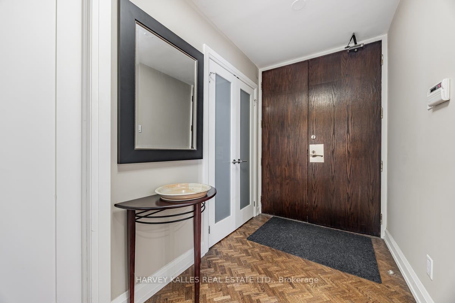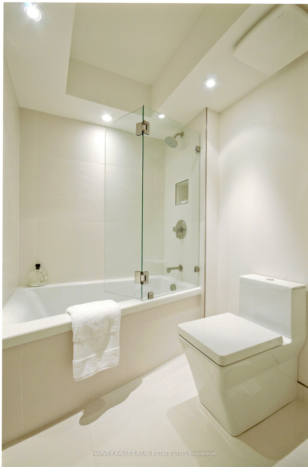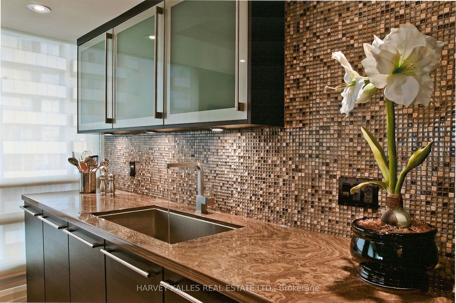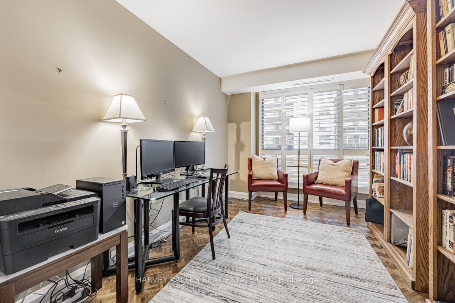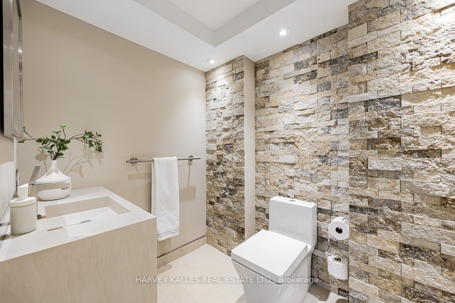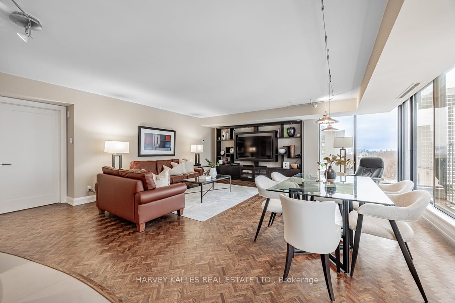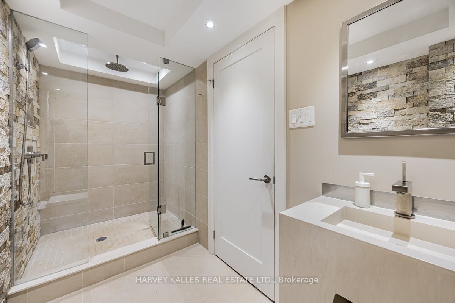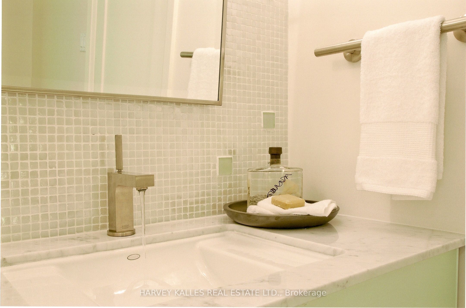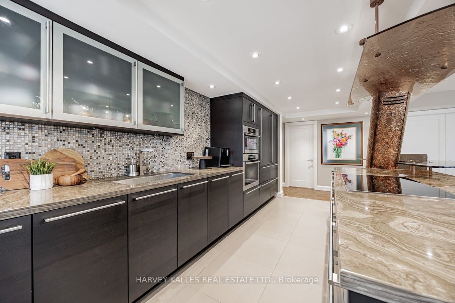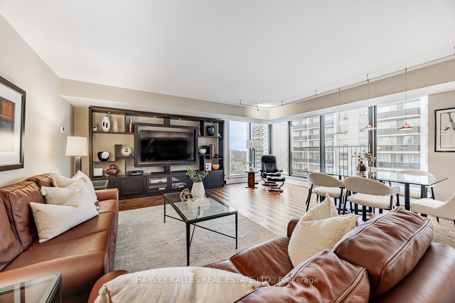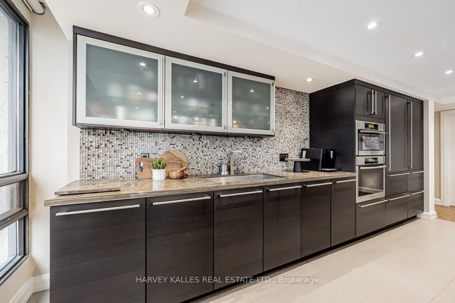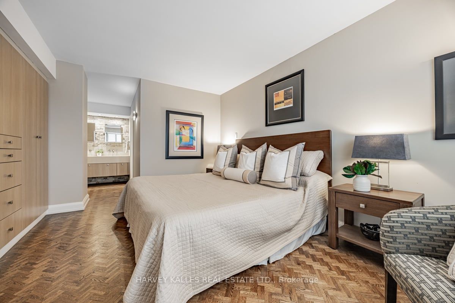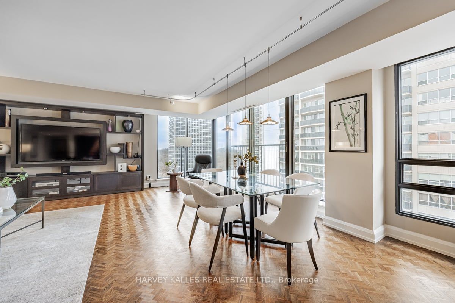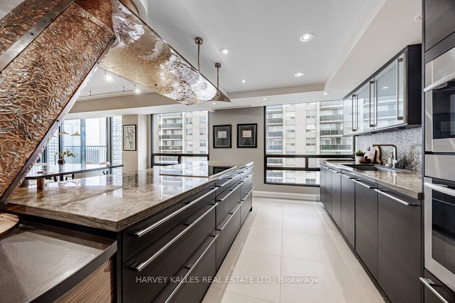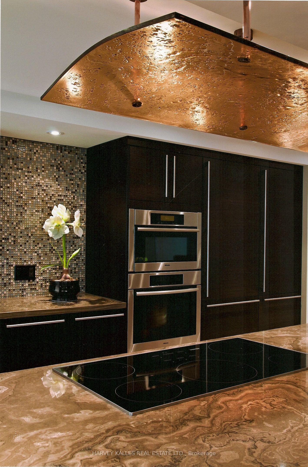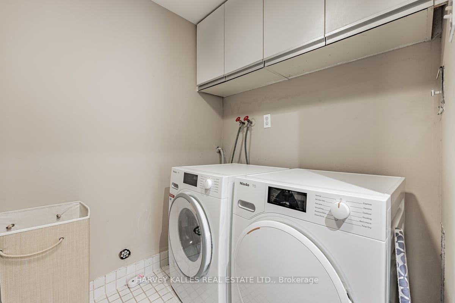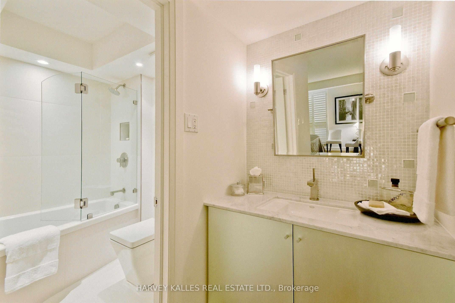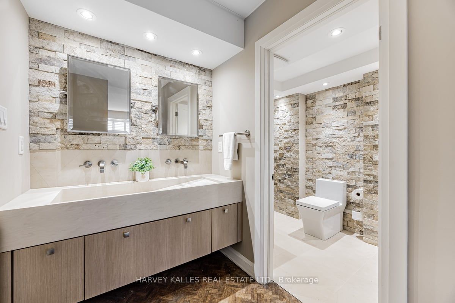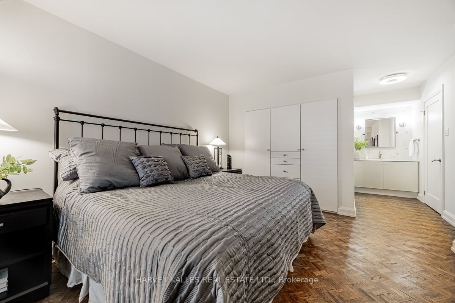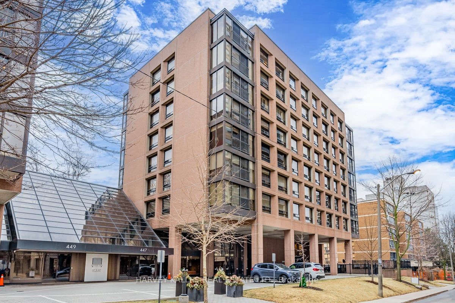
$1,399,999
Est. Payment
$5,347/mo*
*Based on 20% down, 4% interest, 30-year term
Listed by HARVEY KALLES REAL ESTATE LTD.
Condo Apartment•MLS #C12052743•New
Included in Maintenance Fee:
Building Insurance
Parking
Water
Price comparison with similar homes in Toronto C03
Compared to 5 similar homes
-44.6% Lower↓
Market Avg. of (5 similar homes)
$2,525,540
Note * Price comparison is based on the similar properties listed in the area and may not be accurate. Consult licences real estate agent for accurate comparison
Room Details
| Room | Features | Level |
|---|---|---|
Living Room 5.84 × 7.11 m | Combined w/DiningParquetSW View | Main |
Dining Room 5.84 × 7.11 m | Combined w/LivingParquetJuliette Balcony | Main |
Kitchen 6.45 × 2.95 m | Modern KitchenGranite CountersBreakfast Bar | Main |
Primary Bedroom 3.15 × 4.37 m | B/I ClosetParquet5 Pc Ensuite | Main |
Bedroom 2 4.17 × 3.35 m | B/I ClosetParquet4 Pc Ensuite | Main |
Bedroom 3 4.75 × 2.59 m | Double ClosetParquetWest View | Main |
Client Remarks
Experience The Height of Luxury Living In This Stunning Top-Floor Corner Penthouse In An Exclusive Boutique Building, Perfectly Situated In The Heart Of Forest Hill Village. Spanning 1687 Square Feet, This Beautifully Renovated Residence Is Bathed In Natural Light From Its West And South-Facing Exposure. This Meticulously Designed Home Features 3 Spacious Bedrooms And 3 Elegant Bathrooms, With No Detail Overlooked. The Open-Concept Chefs Kitchen Boasts Miele Appliances, A Sub Zero 700 TC Series Refrigerator/Freezer, And Custom Siematic Cabinetry Throughout The Kitchen, Bathrooms, And Bedrooms. Luxurious Hans Grohe Axor Fixtures Elevate Each Washroom, While Electronic Blinds Add Effortless Convenience. A New Mitsubishi Zuba High-Efficiency Heat Pump Ensures Year-Round Comfort. Located Just Steps From St. Clair WestSubway, Premier Shopping, Fine Dining, And Essential Amenities, This Residence Also Offers Easy Access To Places Of Worship And Public Transit. Indulge In Sophisticated Urban Living InOne Of Torontos Most Sought-After Neighbourhoods.
About This Property
447 Walmer Road, Toronto C03, M5P 2X9
Home Overview
Basic Information
Amenities
Concierge
Exercise Room
Indoor Pool
Recreation Room
Rooftop Deck/Garden
Visitor Parking
Walk around the neighborhood
447 Walmer Road, Toronto C03, M5P 2X9
Shally Shi
Sales Representative, Dolphin Realty Inc
English, Mandarin
Residential ResaleProperty ManagementPre Construction
Mortgage Information
Estimated Payment
$0 Principal and Interest
 Walk Score for 447 Walmer Road
Walk Score for 447 Walmer Road

Book a Showing
Tour this home with Shally
Frequently Asked Questions
Can't find what you're looking for? Contact our support team for more information.
Check out 100+ listings near this property. Listings updated daily
See the Latest Listings by Cities
1500+ home for sale in Ontario

Looking for Your Perfect Home?
Let us help you find the perfect home that matches your lifestyle
