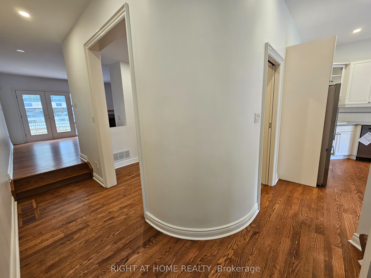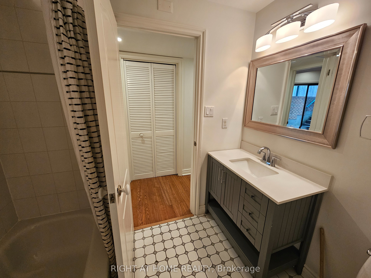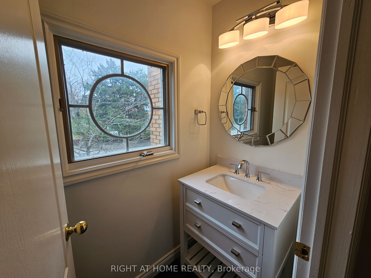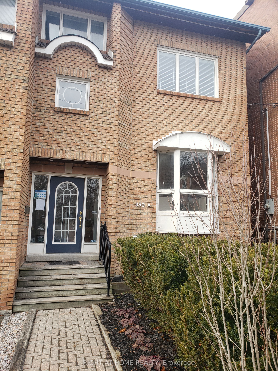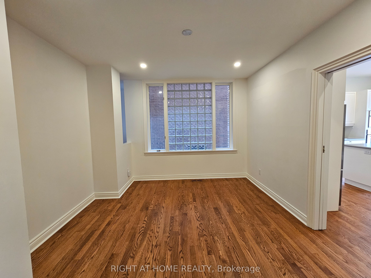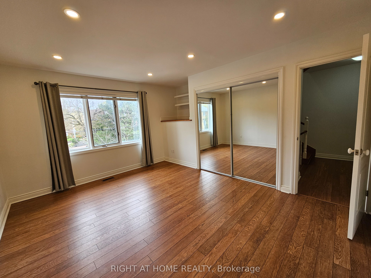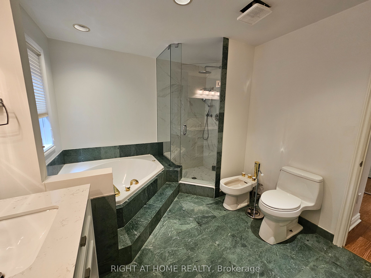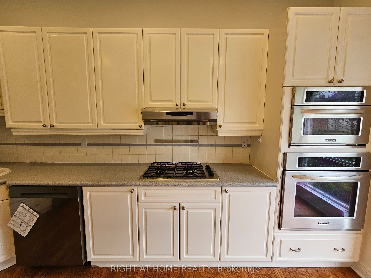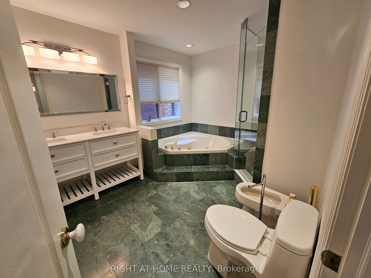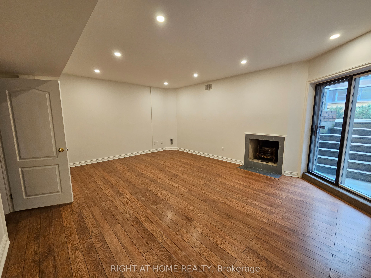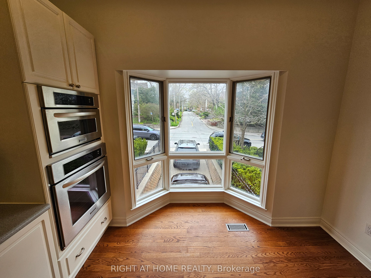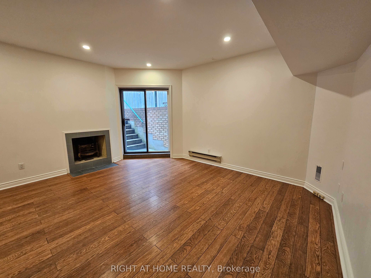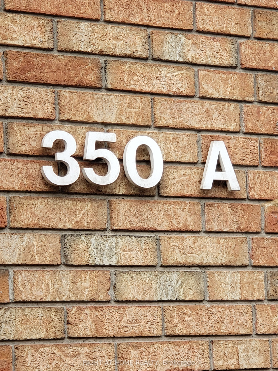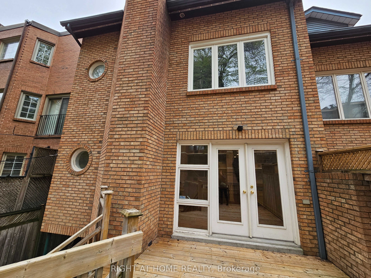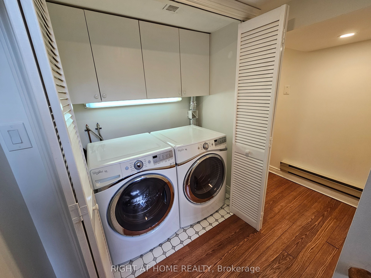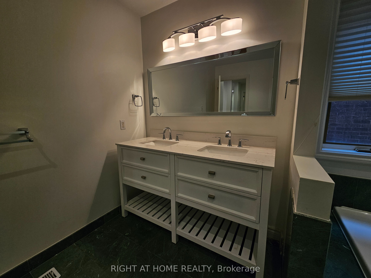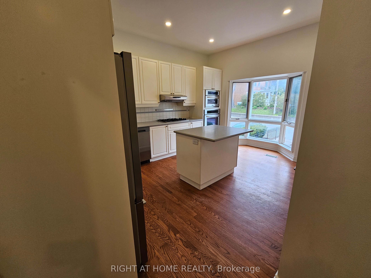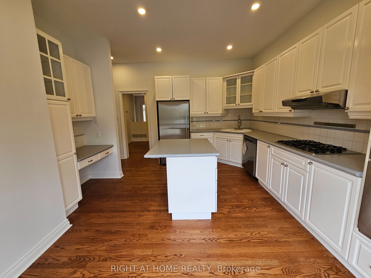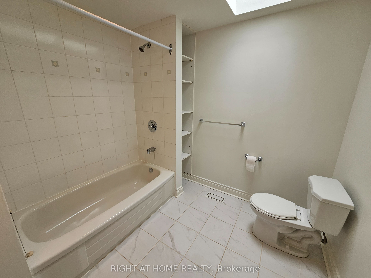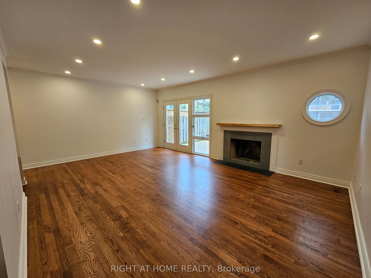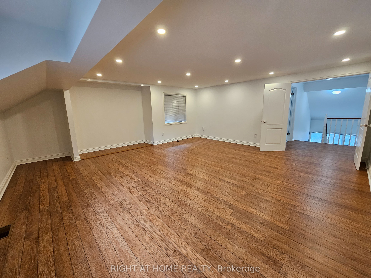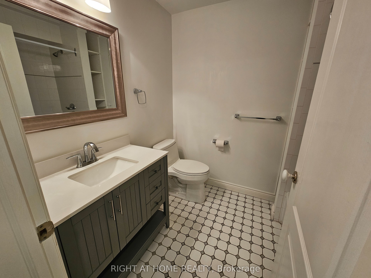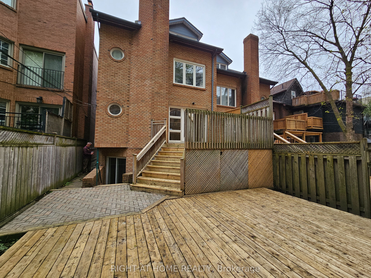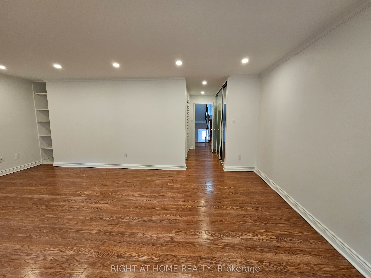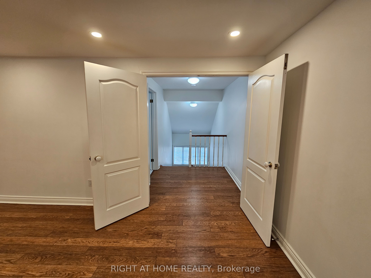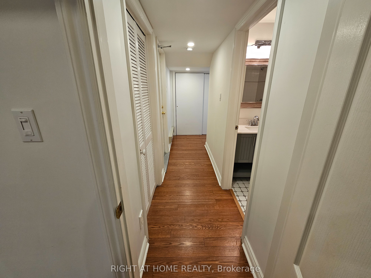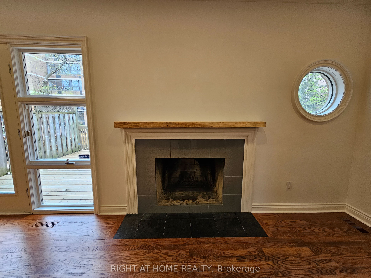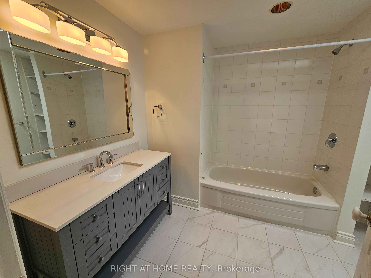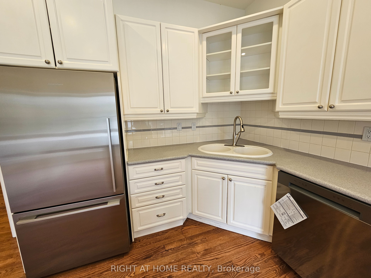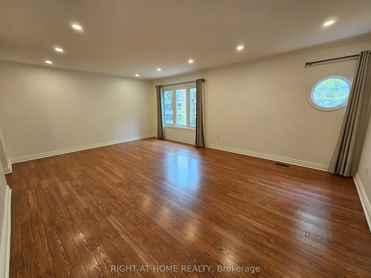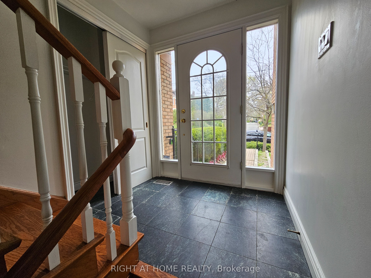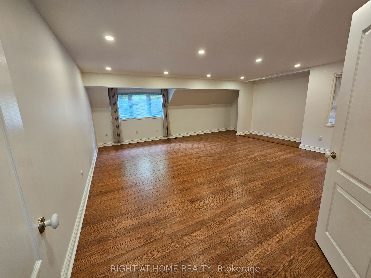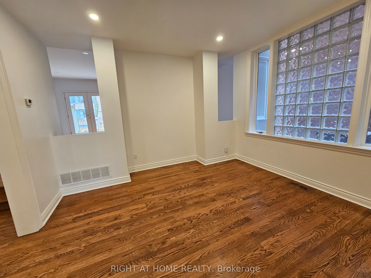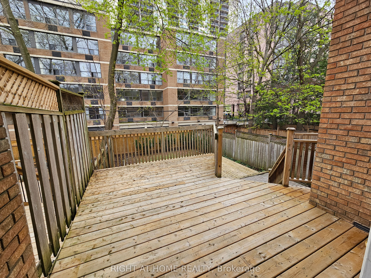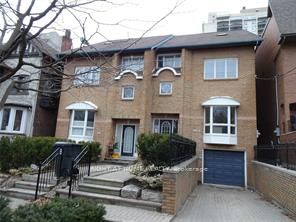
$5,950 /mo
Listed by RIGHT AT HOME REALTY
Semi-Detached •MLS #C12053447•New
Room Details
| Room | Features | Level |
|---|---|---|
Kitchen 3.54 × 4.54 m | Eat-in Kitchen | Ground |
Dining Room 3.05 × 3.87 m | Combined w/Dining | Ground |
Living Room 4.45 × 6.28 m | Ground | |
Bedroom 4.42 × 6.28 m | Second | |
Bedroom 2 3.54 × 4.54 m | Second | |
Bedroom 3 5.49 × 6.19 m | Third |
Client Remarks
Modern executive home in Forest Hill. Custom built by owner, 3 storey semi detatched home, consisting of 2,554 square feet plus basement. Three plus one bedrooms/office, 4 bathrooms. High ceilings on main floor and in basement family room. Lots of light. Master ensuite includes a spa tub, bidet, and seperate shower. Large closets on each level provides plenty of storage. Red oak flooring throughout the main floor. Kitchen features built in appliances, centre island and corian countertops. Ensuite washer and dryer located in the basement. Two woodburing fireplaces. Backyard is fenced and has upper level deck. Attached garage with room for 1 vechicle and storage plus driveway parking for 2 addtional vechicles. Boutique shops and restaurants are a short walk to Forest Hill Village. Family friendly home in a fantastic Toronto neighbourhood.
About This Property
350A Spadina Road, Toronto C03, M5P 2V4
Home Overview
Basic Information
Walk around the neighborhood
350A Spadina Road, Toronto C03, M5P 2V4
Shally Shi
Sales Representative, Dolphin Realty Inc
English, Mandarin
Residential ResaleProperty ManagementPre Construction
 Walk Score for 350A Spadina Road
Walk Score for 350A Spadina Road

Book a Showing
Tour this home with Shally
Frequently Asked Questions
Can't find what you're looking for? Contact our support team for more information.
Check out 100+ listings near this property. Listings updated daily
See the Latest Listings by Cities
1500+ home for sale in Ontario

Looking for Your Perfect Home?
Let us help you find the perfect home that matches your lifestyle
