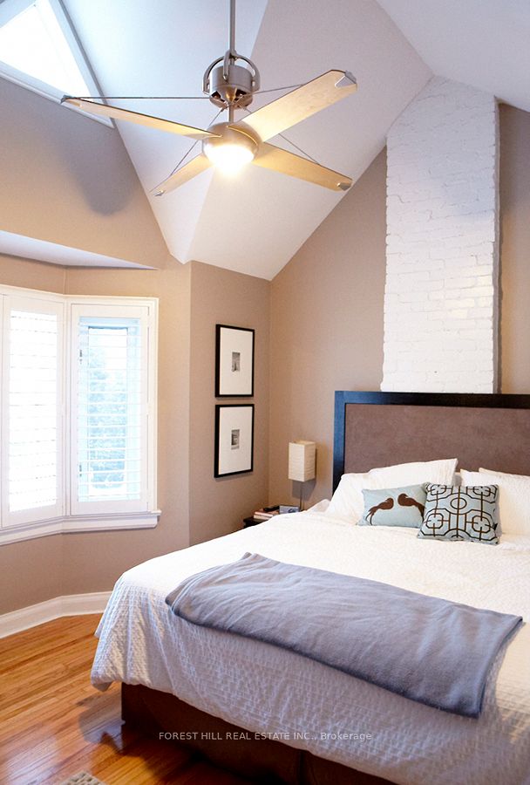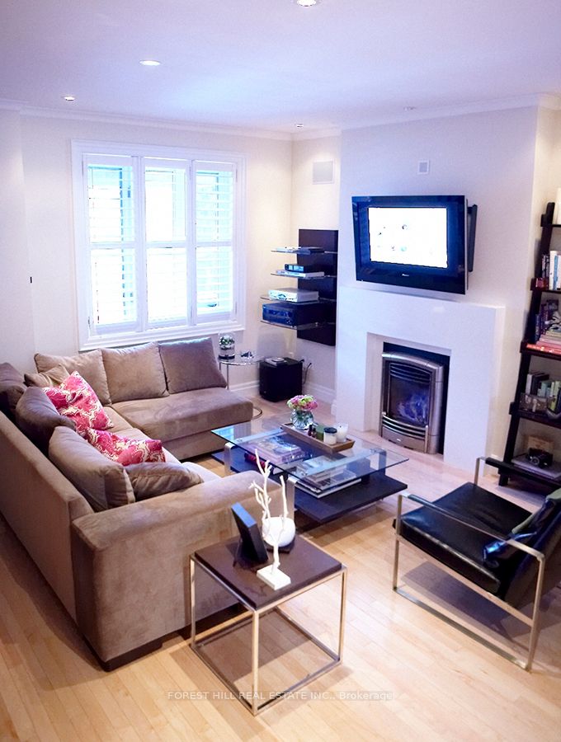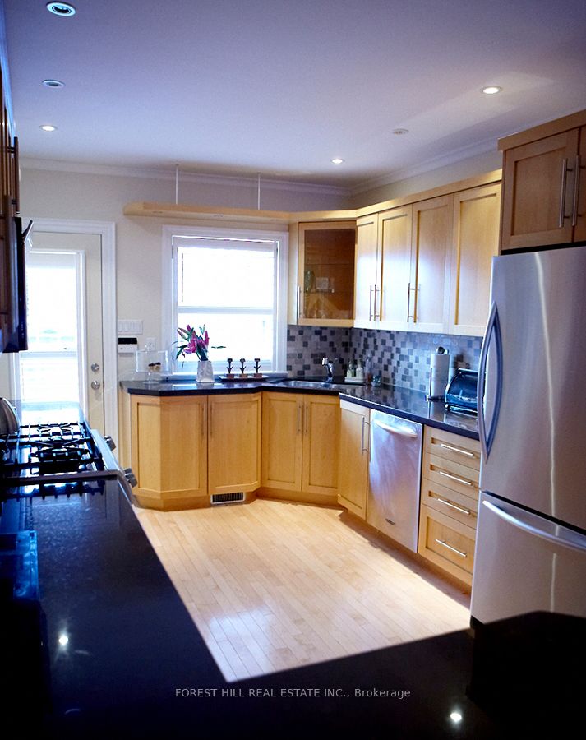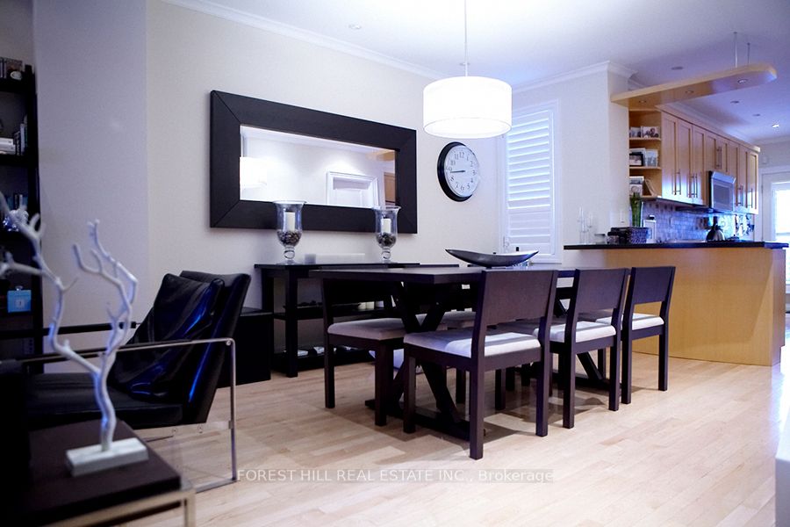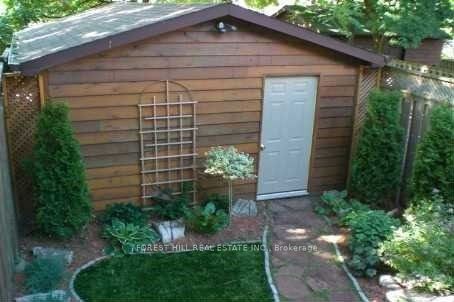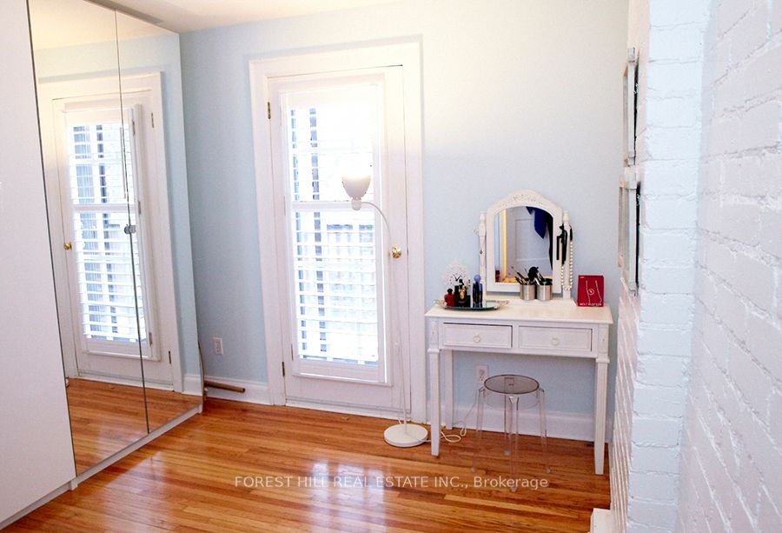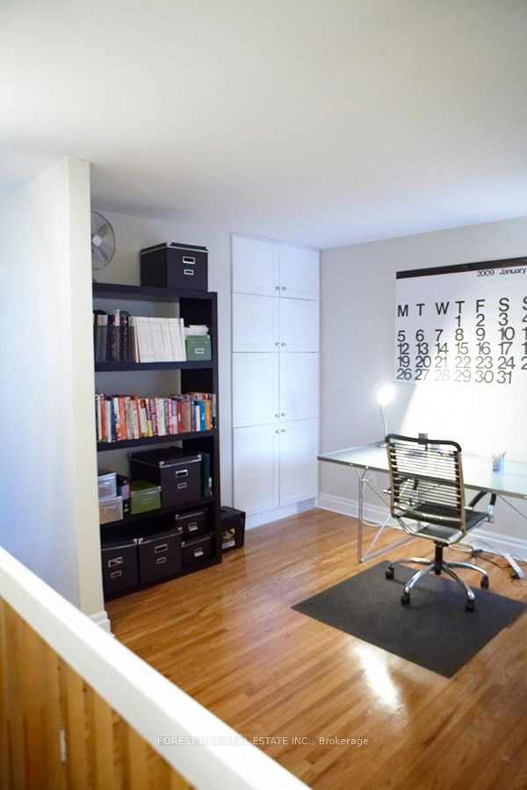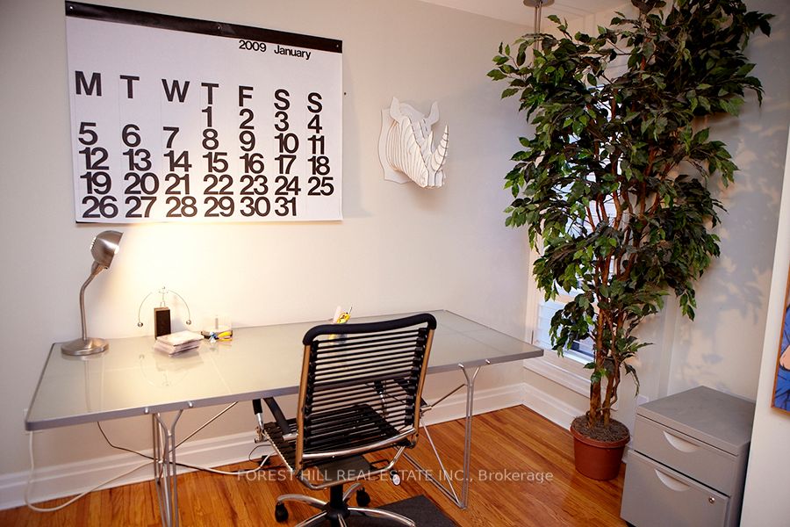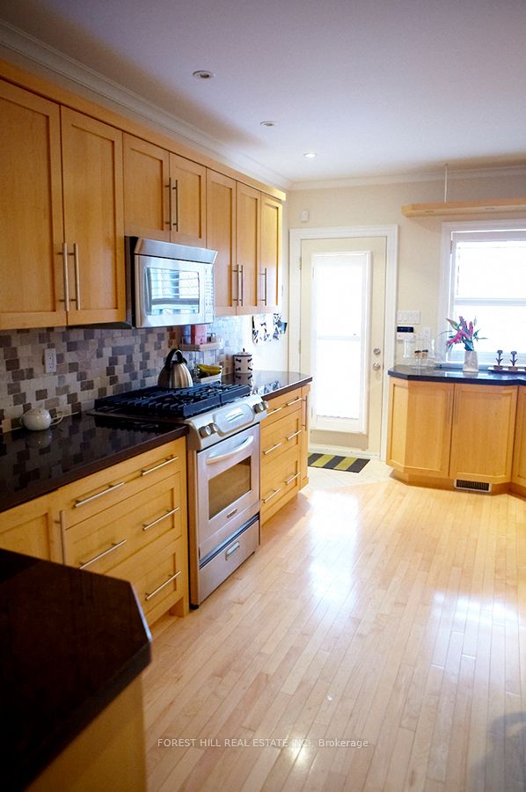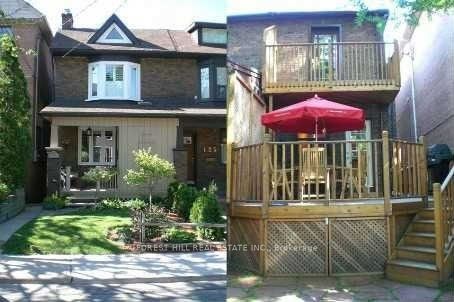
$3,600 /mo
Listed by FOREST HILL REAL ESTATE INC.
Att/Row/Townhouse•MLS #C10420223•Price Change
Room Details
| Room | Features | Level |
|---|---|---|
Living Room 4 × 3.4 m | Gas FireplaceHardwood FloorPot Lights | Main |
Dining Room 4 × 3.4 m | Hardwood FloorPot LightsOpen Concept | Main |
Kitchen 5.2 × 3.1 m | RenovatedGranite CountersBreakfast Bar | Main |
Primary Bedroom 4 × 3.9 m | Cathedral Ceiling(s)Hardwood FloorDouble Closet | Main |
Bedroom 2 3.6 × 2.8 m | Hardwood FloorClosetWindow | Second |
Bedroom 3 3.3 × 2.8 m | Hardwood FloorClosetW/O To Deck | Second |
Client Remarks
This charming 3-bedroom, 1-washroom main-level unit sits on a quiet street in the vibrant Yonge & Eglinton area. Enjoy spacious rooms, large windows, and character-filled details that make it feel instantly like home. Steps away from top restaurants, cozy cafes, and convenient transit, this location offers the best of city living in a peaceful neighbourhood. Note: Basement unit is occupied. Don't miss-out schedule your viewing today! **EXTRAS** Pot Lights, Granite Counters, Eat-In Bar, Hdwd Floors, Gas Fp, Wired For Home Theatre, Surround Sound, Cac, 2Car Parking W/Garage & Auto Garage Opener With Remote.
About This Property
123 Helendale Avenue, Toronto C03, M4R 1C6
Home Overview
Basic Information
Walk around the neighborhood
123 Helendale Avenue, Toronto C03, M4R 1C6
Shally Shi
Sales Representative, Dolphin Realty Inc
English, Mandarin
Residential ResaleProperty ManagementPre Construction
 Walk Score for 123 Helendale Avenue
Walk Score for 123 Helendale Avenue

Book a Showing
Tour this home with Shally
Frequently Asked Questions
Can't find what you're looking for? Contact our support team for more information.
Check out 100+ listings near this property. Listings updated daily
See the Latest Listings by Cities
1500+ home for sale in Ontario

Looking for Your Perfect Home?
Let us help you find the perfect home that matches your lifestyle
