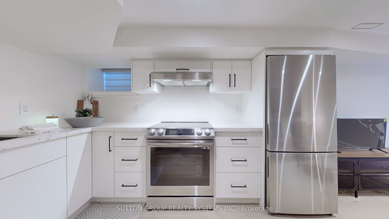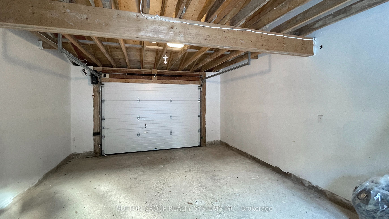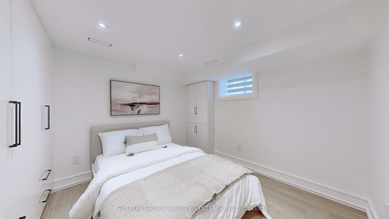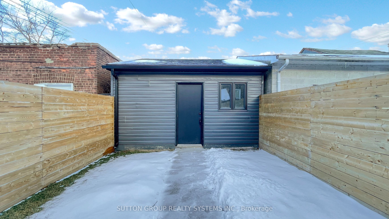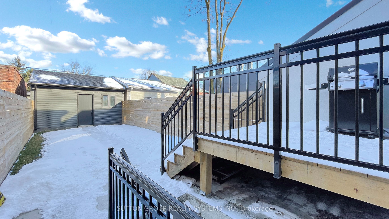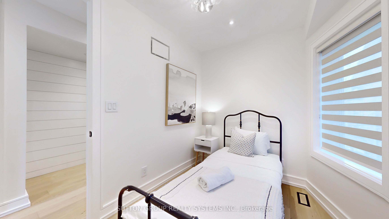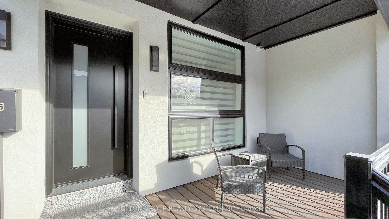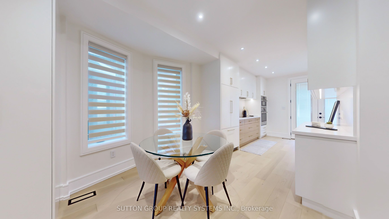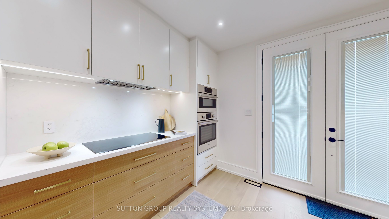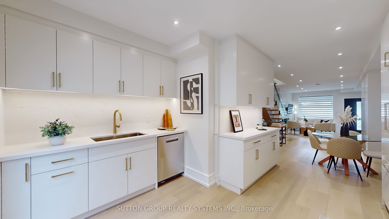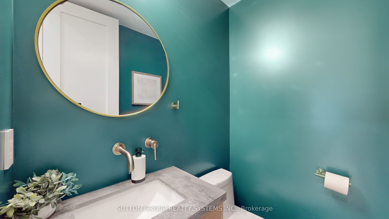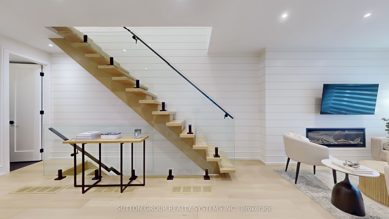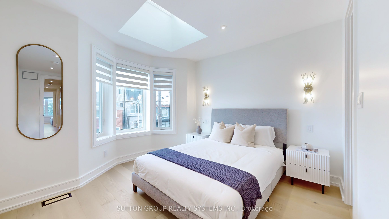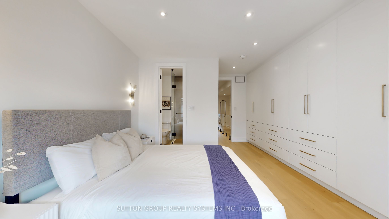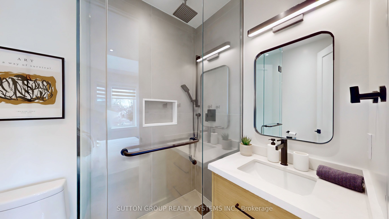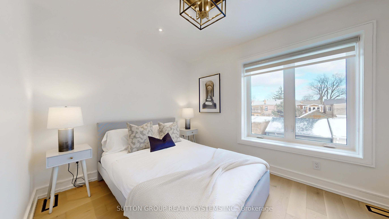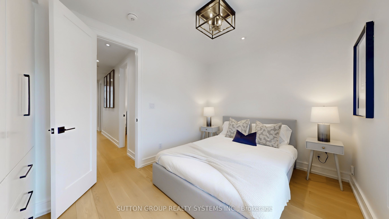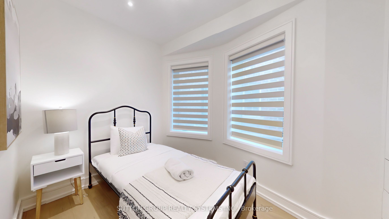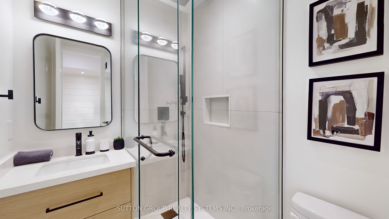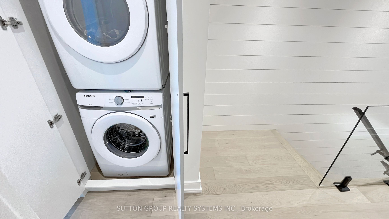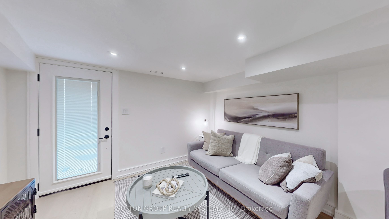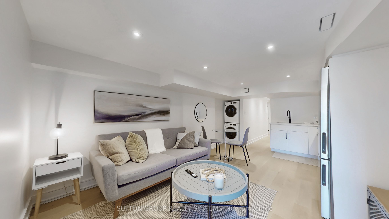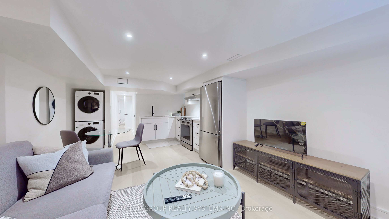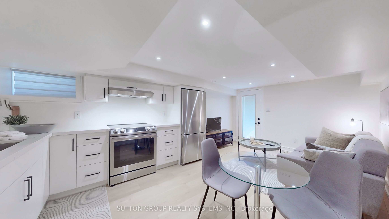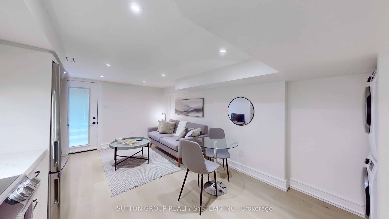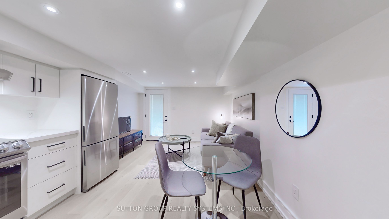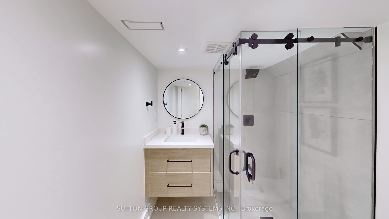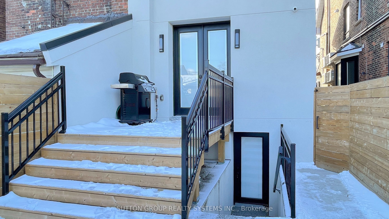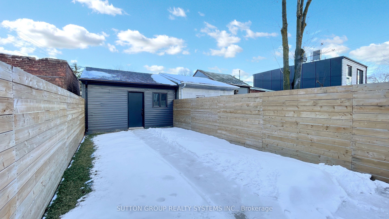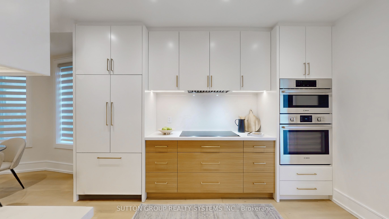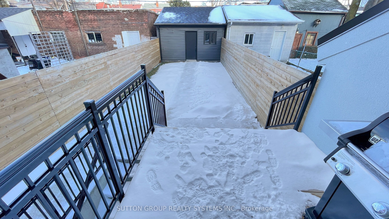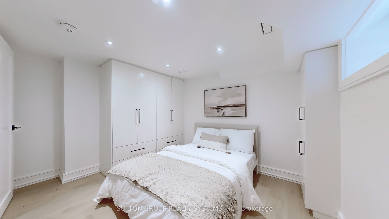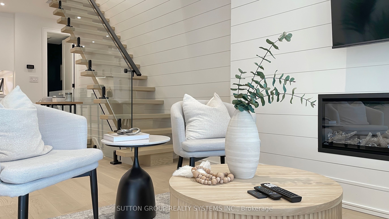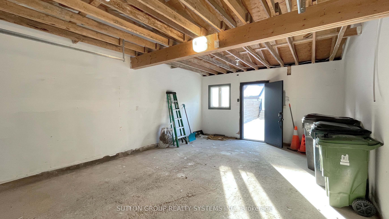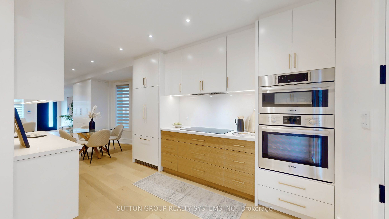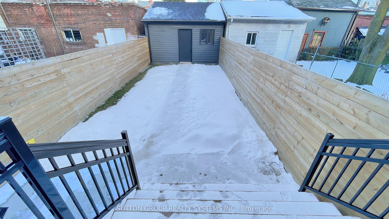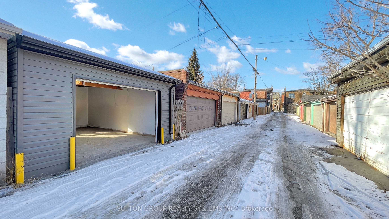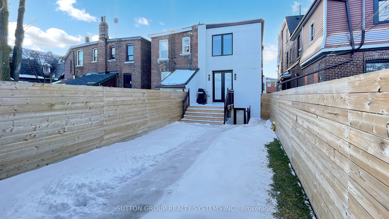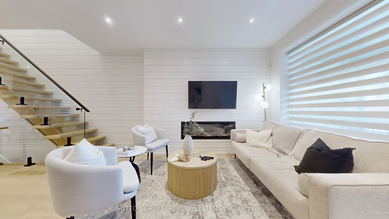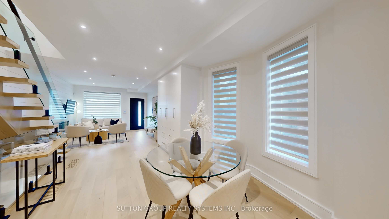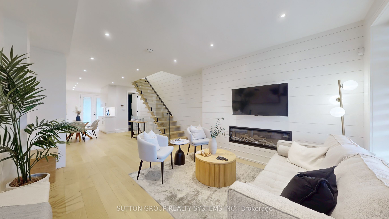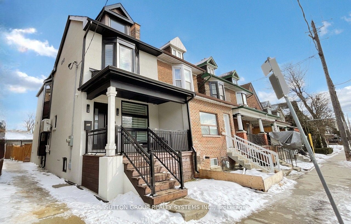
OPEN Sat, 6:00 PM
$1,889,000
Est. Payment
$7,215/mo*
*Based on 20% down, 4% interest, 30-year term
Listed by SUTTON GROUP REALTY SYSTEMS INC.
Semi-Detached •MLS #C11984844•New
Price comparison with similar homes in Toronto C02
Compared to 3 similar homes
9.4% Higher↑
Market Avg. of (3 similar homes)
$1,726,333
Note * Price comparison is based on the similar properties listed in the area and may not be accurate. Consult licences real estate agent for accurate comparison
Room Details
| Room | Features | Level |
|---|---|---|
Living Room 6.96 × 3.69 m | Combined w/FamilyFireplaceHardwood Floor | Main |
Dining Room 1.98 × 3.29 m | Hardwood FloorWindowPot Lights | Main |
Kitchen 4.63 × 3.84 m | Stainless Steel ApplW/O To DeckPot Lights | Main |
Primary Bedroom 3.5 × 4.05 m | 3 Pc EnsuiteClosetBay Window | Second |
Bedroom 2 3.5 × 2.16 m | Pot LightsClosetWindow | Second |
Bedroom 3 2.95 × 4.05 m | ClosetPot LightsWindow | Second |
Client Remarks
Your Perfect Home Awaits You at 225 Christie St. This Turnkey Family Home Has Been Meticulously Upgraded Top to Bottom, Every Detail Has Been Taken Care of and is Ready for You to Move in. Abundance Of Natural Light Throughout. Modern elegance defines this beautifully updated home boasting quality workmanship and style through-out! Completely renovated, including waterproofing and sump pump. The moment you walk in you will know that there were absolutely no expenses spared here! The sun-filled main floor offers a spacious layout boasting hardwood floors, pot lights, glass railings, powder bathroom, chef inspired kitchen with quartz counters, stainless steel appliances. Upstairs, you'll find three spacious bedrooms, all with hardwood floors, each bedroom with custom built large closets. Fully fenced and landscaped backyard, Patio with natural gas bbq hook up. This home has it all, including a fully finished basement with separate entrance, living space, kitchen, bathroom and laundry room. The entire house has been sprayed with new foam insulation, new electricity, new plumbing. It's a new home built with permits. This can be your forever family home. Close to Schools, Parks, Loblaws, Fiesta Farms, Shops, Subway. A Must See!
About This Property
225 Christie Street, Toronto C02, M6G 3B5
Home Overview
Basic Information
Walk around the neighborhood
225 Christie Street, Toronto C02, M6G 3B5
Shally Shi
Sales Representative, Dolphin Realty Inc
English, Mandarin
Residential ResaleProperty ManagementPre Construction
Mortgage Information
Estimated Payment
$0 Principal and Interest
 Walk Score for 225 Christie Street
Walk Score for 225 Christie Street

Book a Showing
Tour this home with Shally
🏠 Open House Times
Frequently Asked Questions
Can't find what you're looking for? Contact our support team for more information.
Check out 100+ listings near this property. Listings updated daily
See the Latest Listings by Cities
1500+ home for sale in Ontario

Looking for Your Perfect Home?
Let us help you find the perfect home that matches your lifestyle
