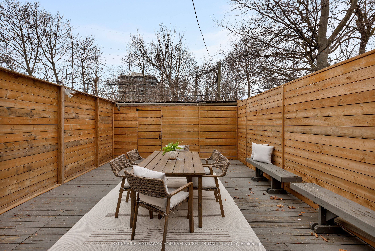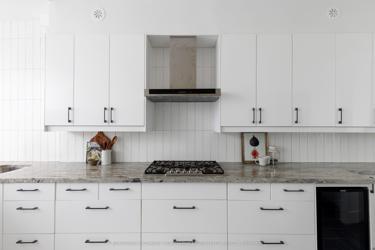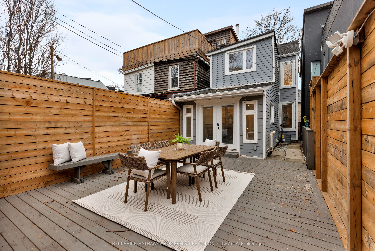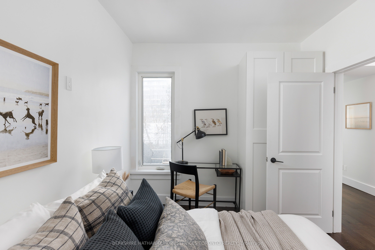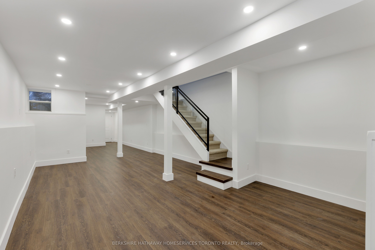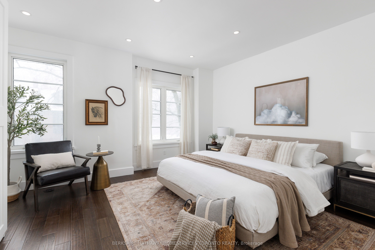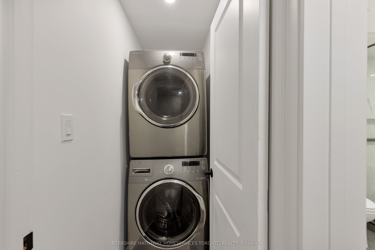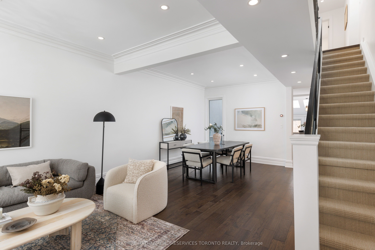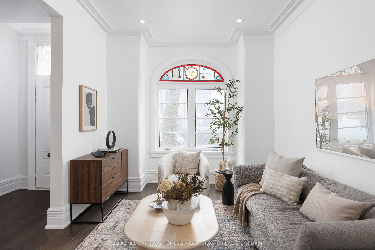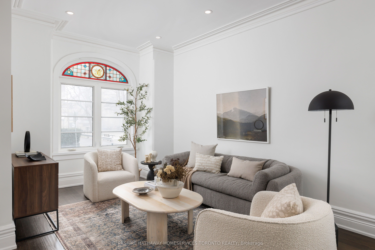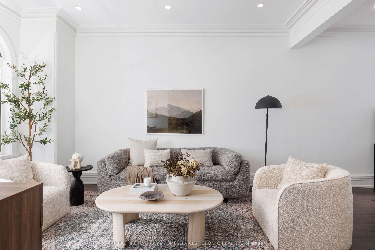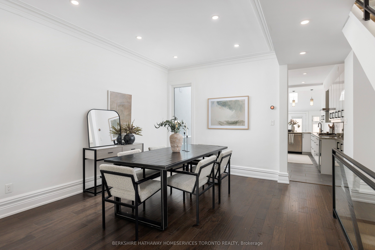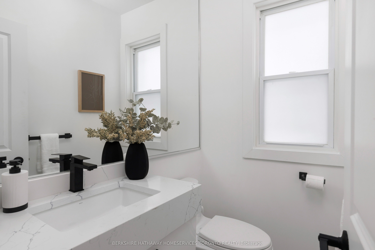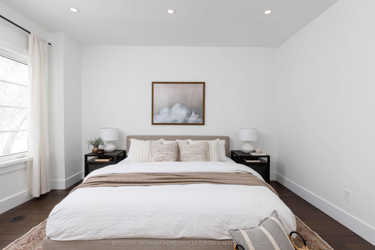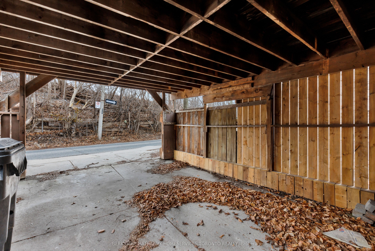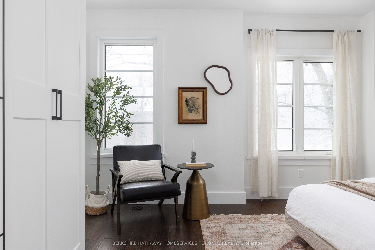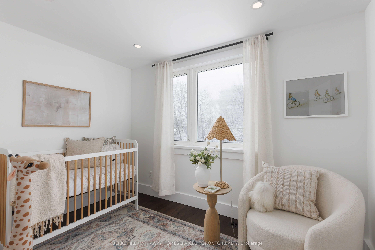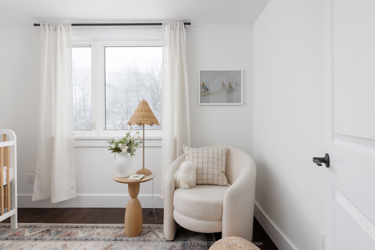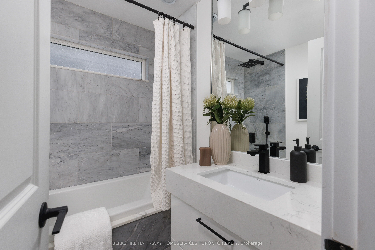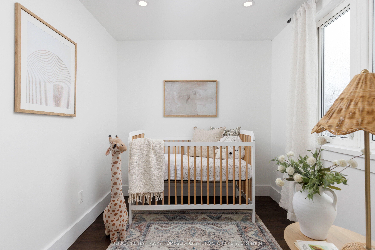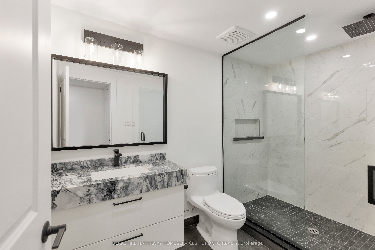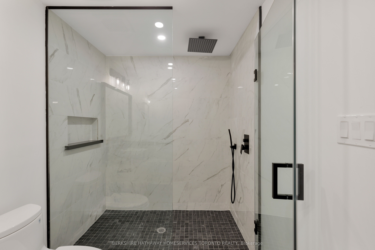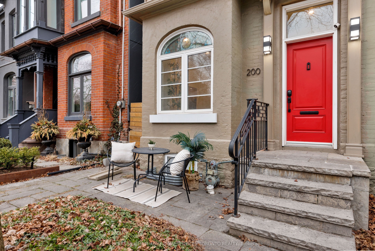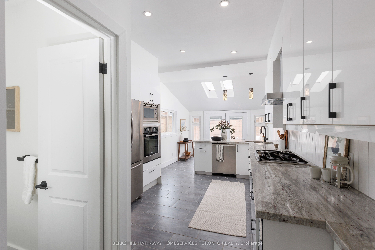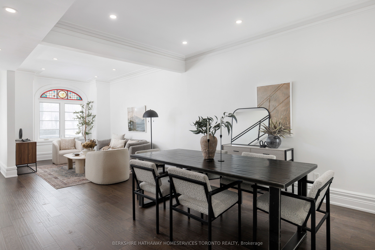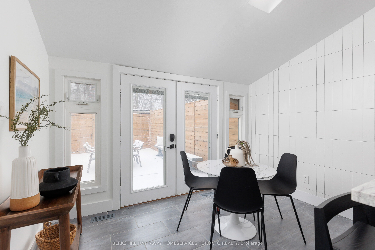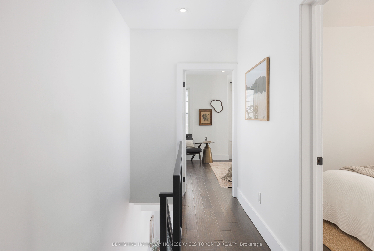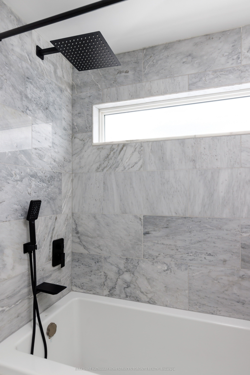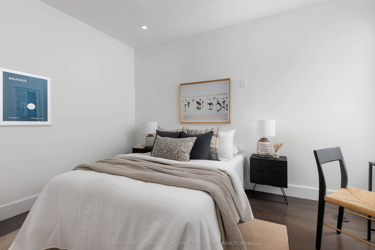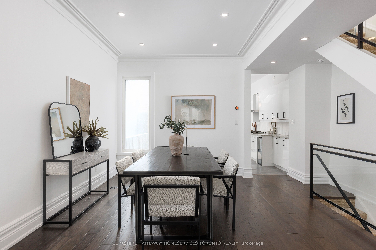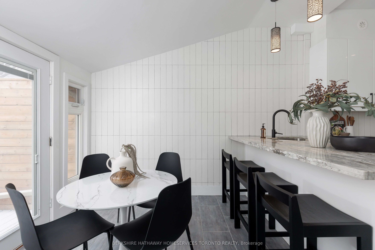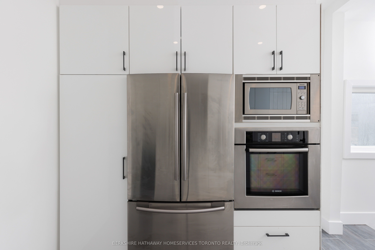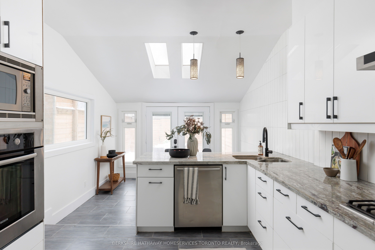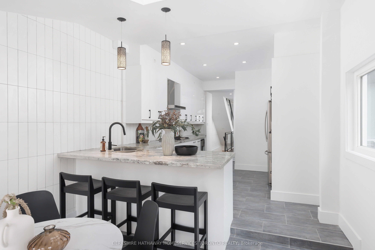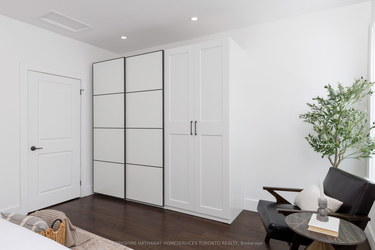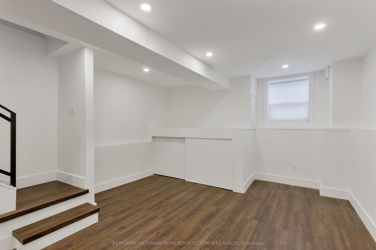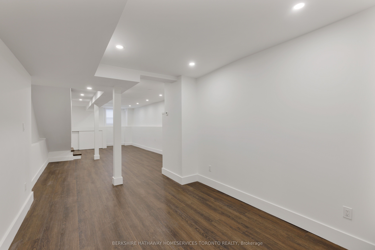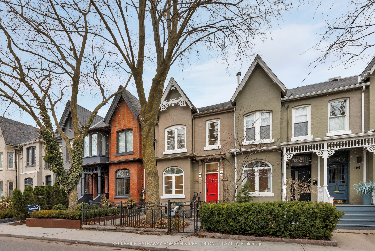
$1,998,000
Est. Payment
$7,631/mo*
*Based on 20% down, 4% interest, 30-year term
Listed by BERKSHIRE HATHAWAY HOMESERVICES TORONTO REALTY
Semi-Detached •MLS #C12060367•New
Price comparison with similar homes in Toronto C02
Compared to 2 similar homes
-14.9% Lower↓
Market Avg. of (2 similar homes)
$2,349,000
Note * Price comparison is based on the similar properties listed in the area and may not be accurate. Consult licences real estate agent for accurate comparison
Room Details
| Room | Features | Level |
|---|---|---|
Living Room 5 × 7 m | Hardwood FloorPot LightsStained Glass | Main |
Dining Room 5 × 7 m | Hardwood FloorPot Lights | Main |
Kitchen 4 × 10 m | Granite CountersBreakfast BarSkylight | Main |
Bedroom 3 × 4 m | Hardwood FloorPot Lights | Second |
Bedroom 2 4 × 2 m | B/I ClosetHardwood Floor | Second |
Bedroom 3 5 × 4 m | Hardwood FloorPot Lights | Second |
Client Remarks
Discover a contemporary Victorian treasure nestled on one of Summerhill's most desirable tree-lined streets, where modern, luxury upgrades meet original charm. This exquisite property features soaring 10+ foot ceilings on the main level along with a beautifully updated kitchen and powder room. The open floorplan is ideal for entertaining and the kitchen features ample storage as well as a bright and functional sunroom with skylights and a breakfast bar. Follow the stunning glass railed staircase to the second floor and you will find 3 bedrooms and a renovated 4 piece bath.The recently renovated basement enhances comfort with high ceilings, radiant in-floor heating and includes a luxurious 3-piece bathroom with a large walk-in shower. Additional peace of mind is provided by comprehensive waterproofing throughout the basement. Outside, the zero-maintenance backyard is perfectly suited for busy professionals or those looking to downsize, offering a private retreat. Additionally, the property qualifies for a 500-700 sqft laneway suite, providing opportunities for additional living space, guest accommodations, a home office, or potential rental income. Located just steps from Yorkville, upscale restaurants and shops on Yonge Street, lush parks, top-rated schools, gyms, and tennis clubs. Building inspection is available upon request. Move in and savor the lifestyle that Summerhill has to offer.
About This Property
200 Macpherson Avenue, Toronto C02, M5R 1W8
Home Overview
Basic Information
Walk around the neighborhood
200 Macpherson Avenue, Toronto C02, M5R 1W8
Shally Shi
Sales Representative, Dolphin Realty Inc
English, Mandarin
Residential ResaleProperty ManagementPre Construction
Mortgage Information
Estimated Payment
$0 Principal and Interest
 Walk Score for 200 Macpherson Avenue
Walk Score for 200 Macpherson Avenue

Book a Showing
Tour this home with Shally
Frequently Asked Questions
Can't find what you're looking for? Contact our support team for more information.
Check out 100+ listings near this property. Listings updated daily
See the Latest Listings by Cities
1500+ home for sale in Ontario

Looking for Your Perfect Home?
Let us help you find the perfect home that matches your lifestyle
