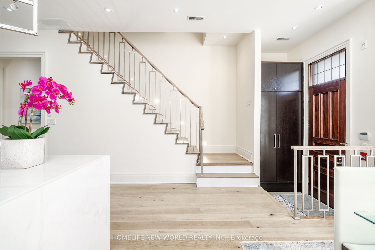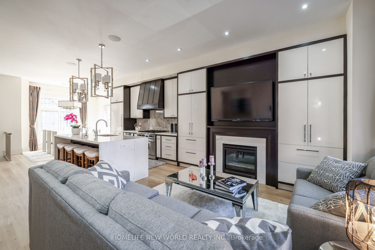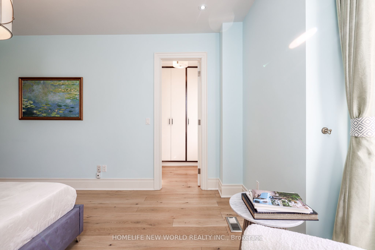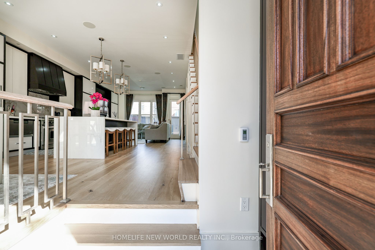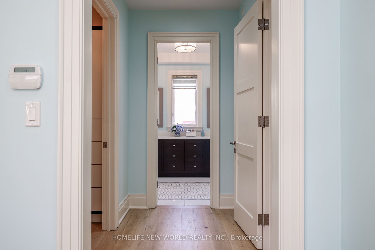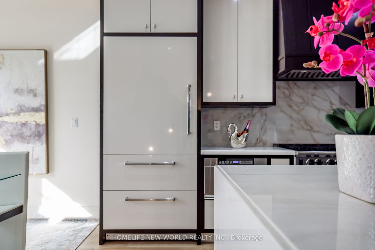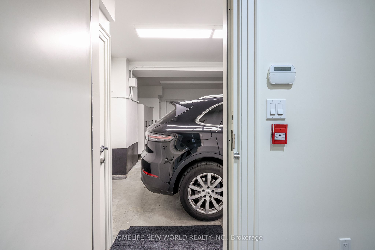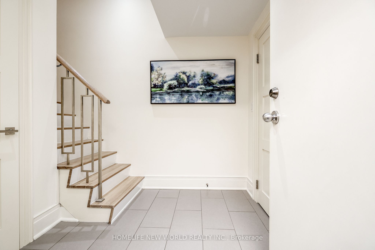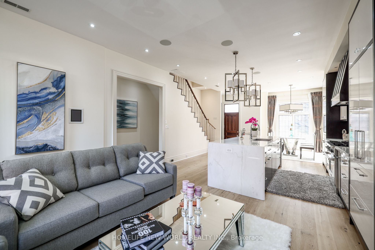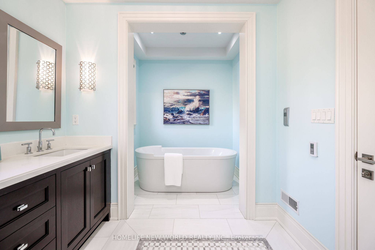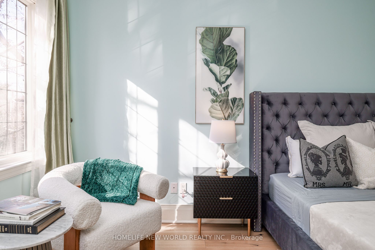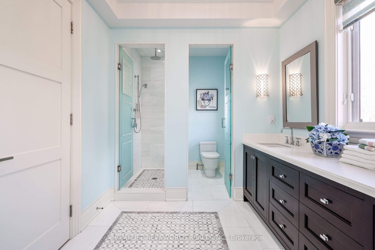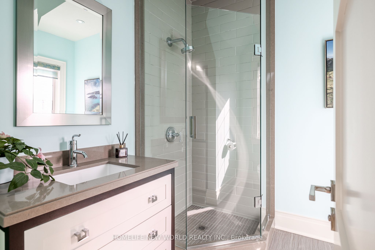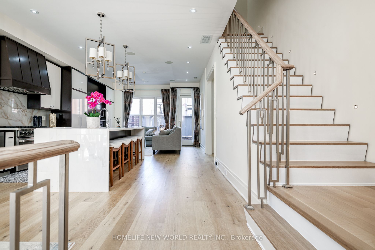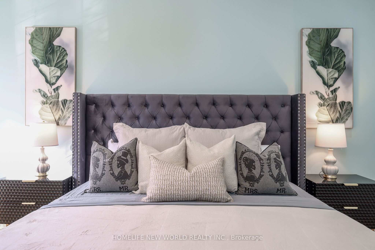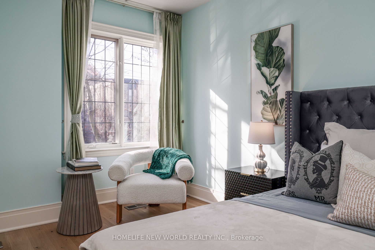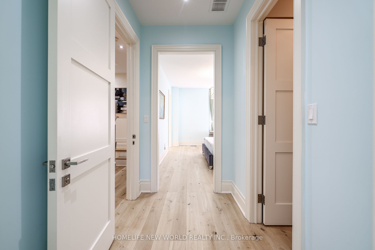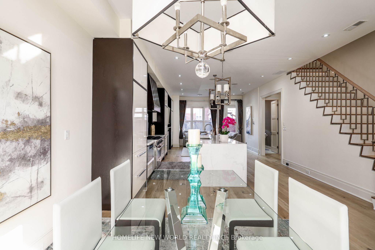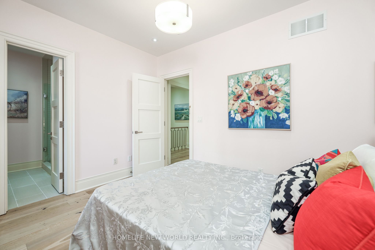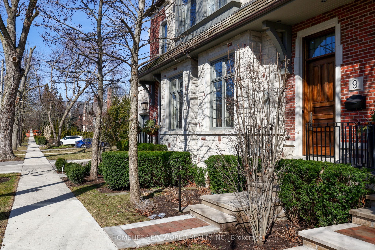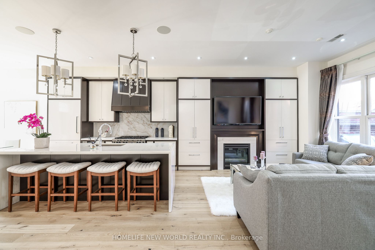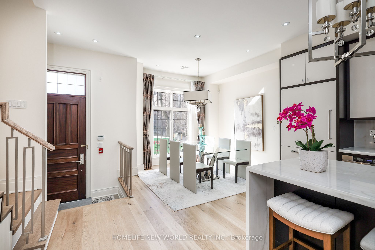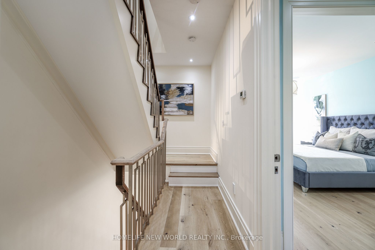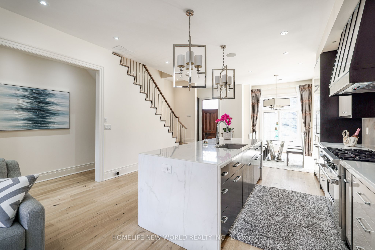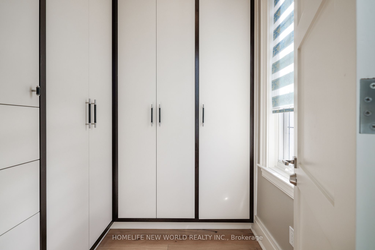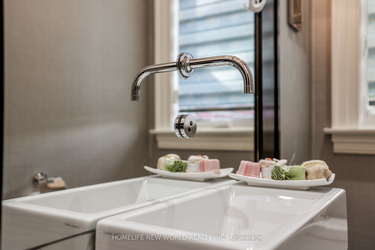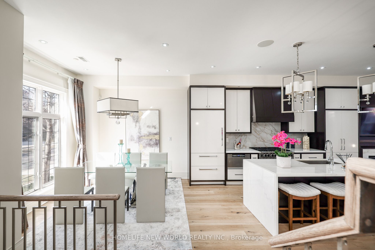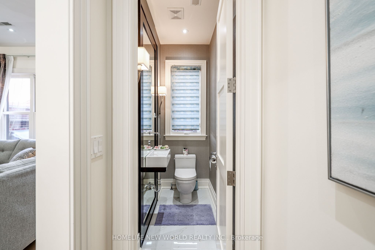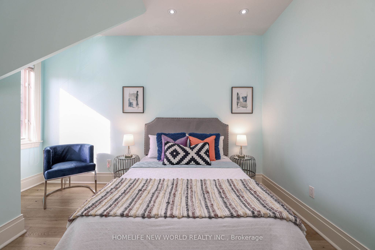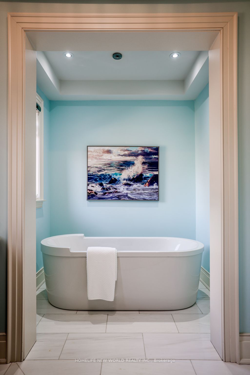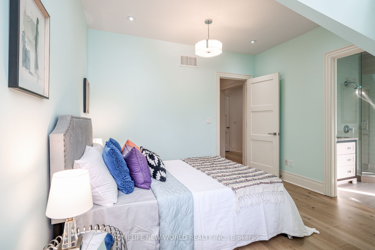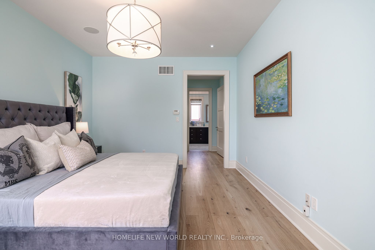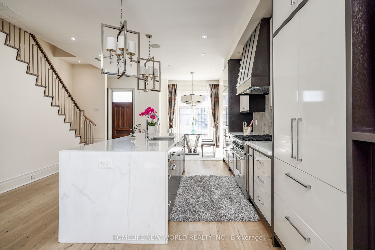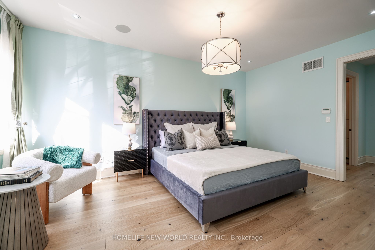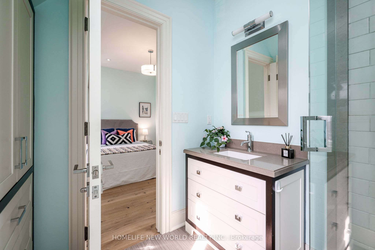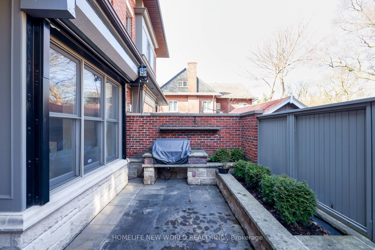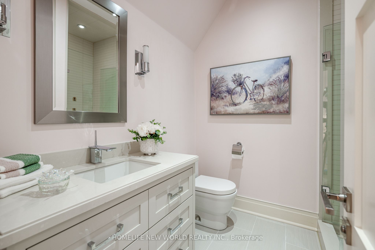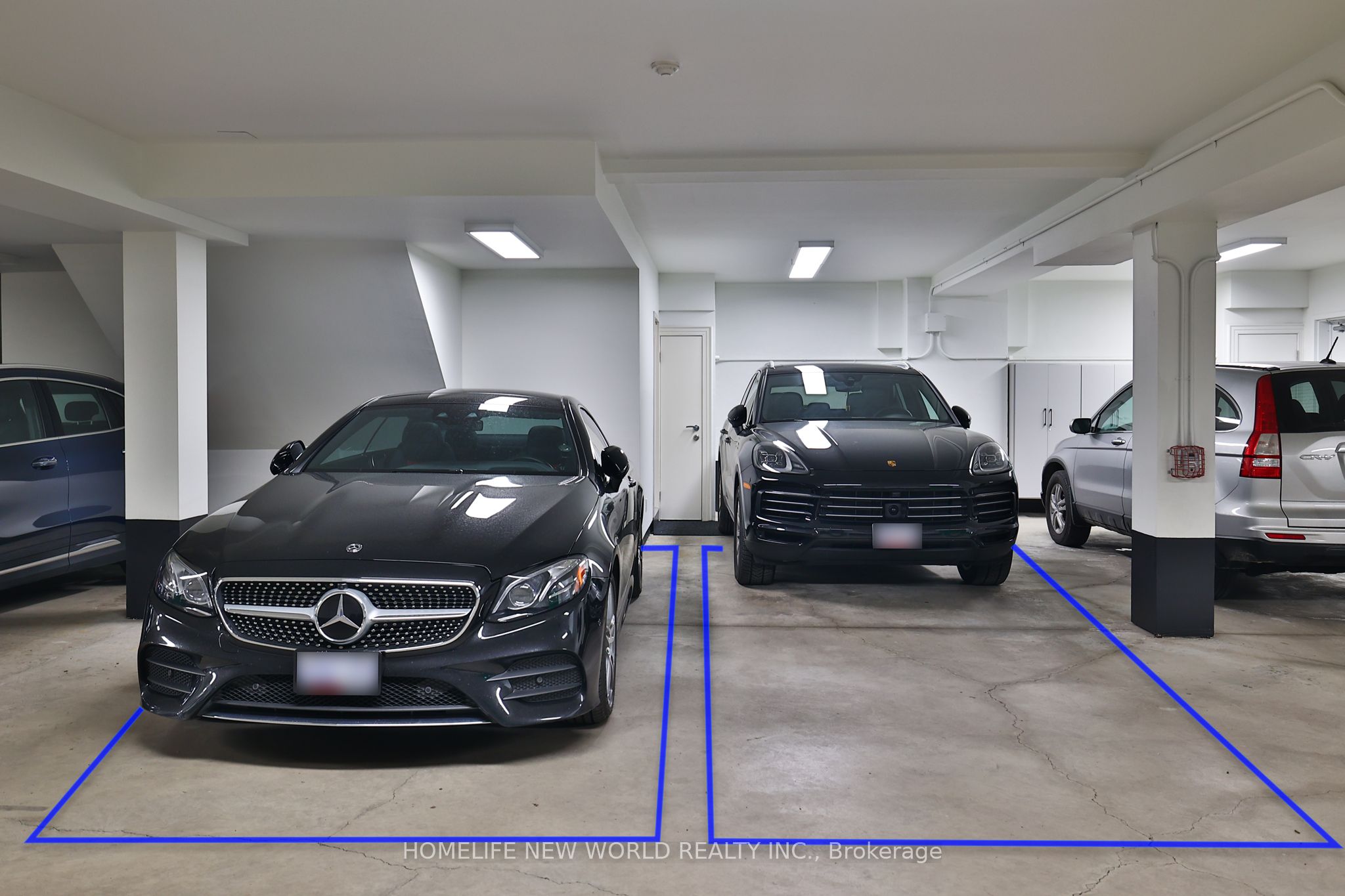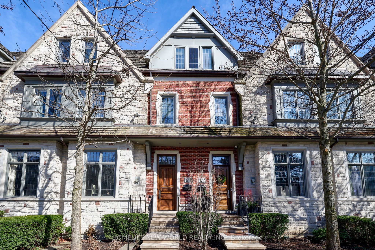
$3,060,000
Est. Payment
$11,687/mo*
*Based on 20% down, 4% interest, 30-year term
Listed by HOMELIFE NEW WORLD REALTY INC.
Att/Row/Townhouse•MLS #C12050266•New
Room Details
| Room | Features | Level |
|---|---|---|
Dining Room 3.38 × 2.72 m | Leaded GlassHardwood FloorPot Lights | Main |
Kitchen 4.67 × 4.09 m | Open ConceptCentre IslandCombined w/Family | Main |
Primary Bedroom 5.64 × 3.56 m | Leaded GlassHardwood FloorHis and Hers Closets | Second |
Bedroom 2 3.56 × 3.15 m | Hardwood FloorPicture WindowDouble Closet | Third |
Bedroom 3 3.56 × 3.07 m | Leaded GlassHardwood FloorCloset Organizers | Third |
Client Remarks
Welcome To The Iconic Freehold Townhouse, Nested In The Heart of Old Forest Hill Village. Newly Renovated, Exquisite Attn To Detail. Designed By Richard Wengle With Interiors By Acclaimed Wise Nadel. Stunning Gourmet Kitchen, State Of The Art Appliances. Contemporary Open Concept Main Level Flooded With Natural Light, 10Ft Ceilings, Gorgeous Hardwood Floors Throughout, All Bedrooms With Private Ensuites, Sumptuous Primary Suite With Spa-Like Ensuite And His & Hers Walk-In Closets, Radiant Heated Floors. Dream Summer Oasis With Built-In Bbq Centre. Stay Safe & Dry with Underground 2 Parking. Approx. 2,140 Sqft + Terrace, Step To Top Schoosl(Ucc, Bishop Strachan) Yonge & St Clair Amenities. **EXTRAS** SubZero Fridge/Freezer, Miele DW, 36" Wolf Gas Range , Electrolux Washer & Dryer, All light fixtures, All Window Coverings, CVAC & Equip, Alarm Sys, B/I Speakers, Water Softening Sys, Lynx B/I Gas BBQ, Irrigation System
About This Property
9 Dunvegan Road, Toronto C02, M4V 2P5
Home Overview
Basic Information
Walk around the neighborhood
9 Dunvegan Road, Toronto C02, M4V 2P5
Shally Shi
Sales Representative, Dolphin Realty Inc
English, Mandarin
Residential ResaleProperty ManagementPre Construction
Mortgage Information
Estimated Payment
$0 Principal and Interest
 Walk Score for 9 Dunvegan Road
Walk Score for 9 Dunvegan Road

Book a Showing
Tour this home with Shally
Frequently Asked Questions
Can't find what you're looking for? Contact our support team for more information.
Check out 100+ listings near this property. Listings updated daily
See the Latest Listings by Cities
1500+ home for sale in Ontario

Looking for Your Perfect Home?
Let us help you find the perfect home that matches your lifestyle
