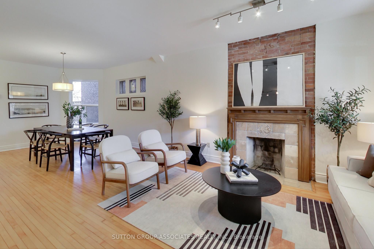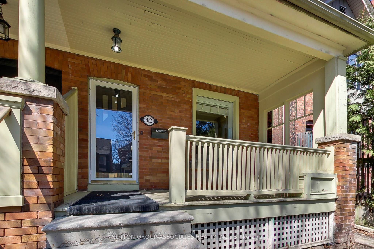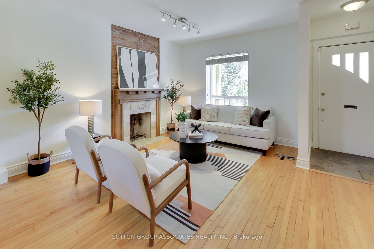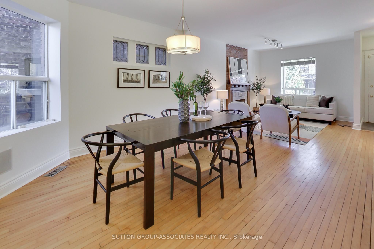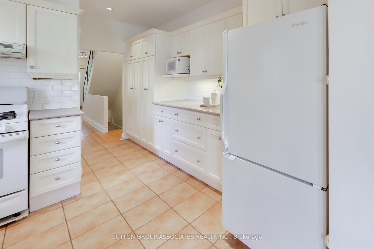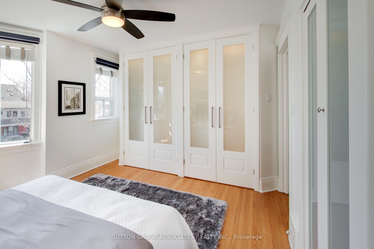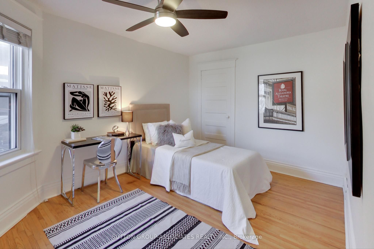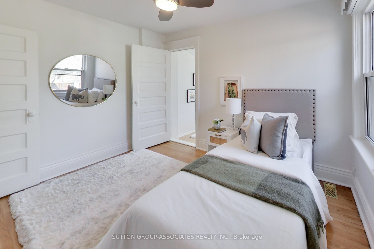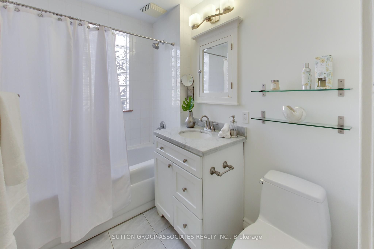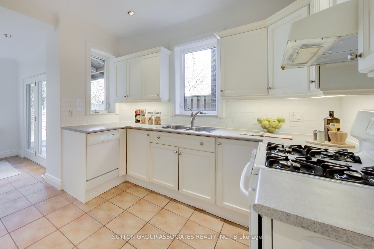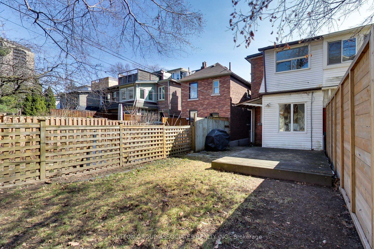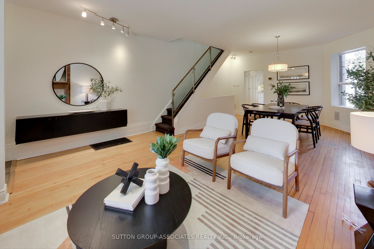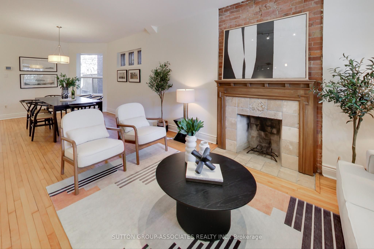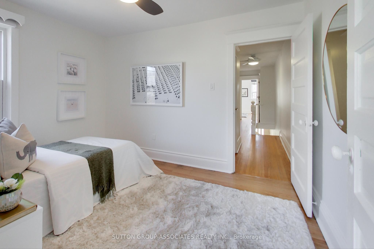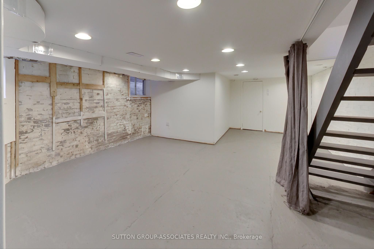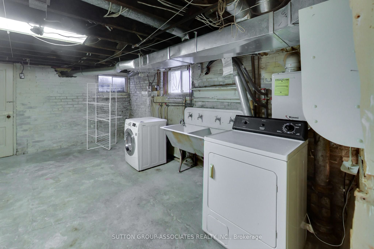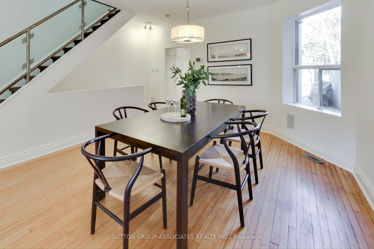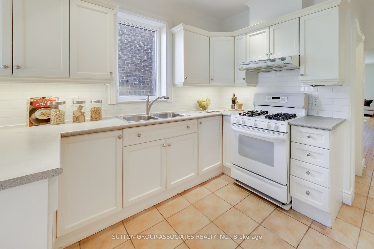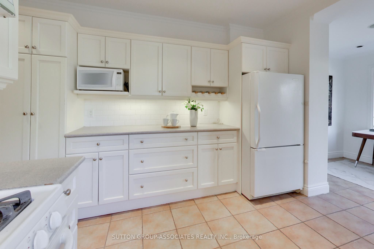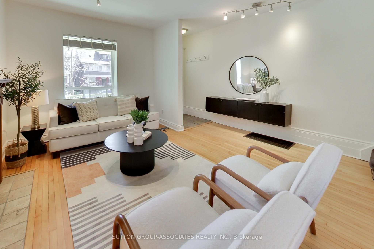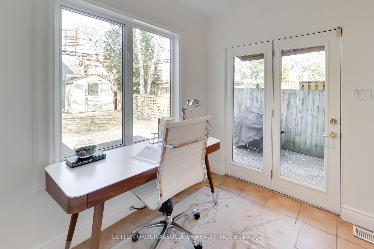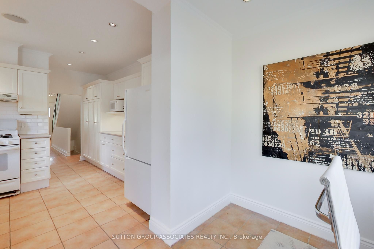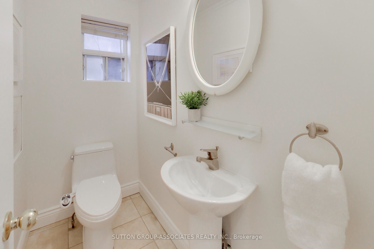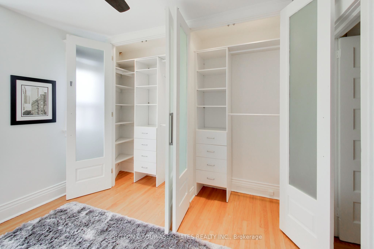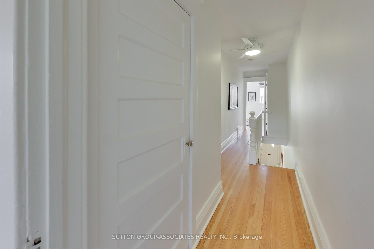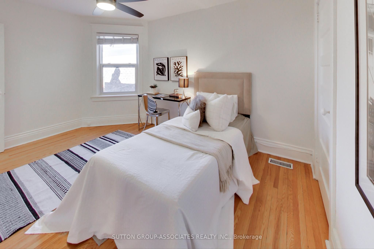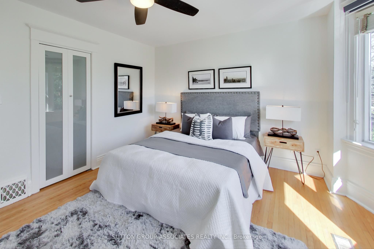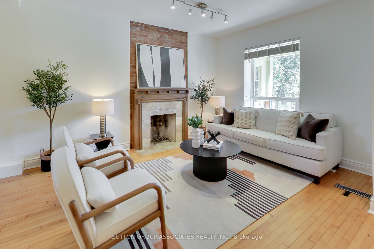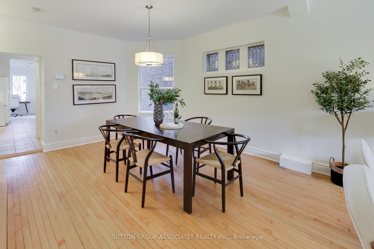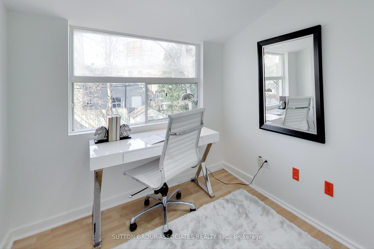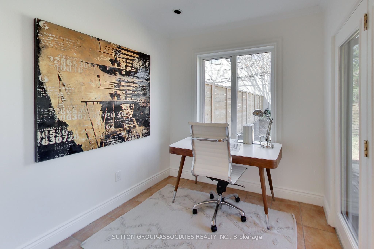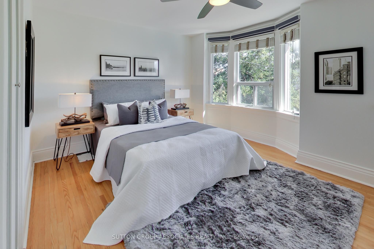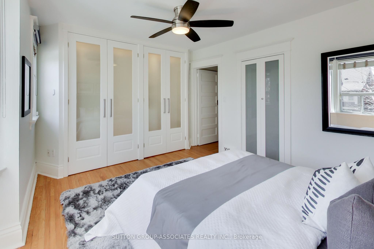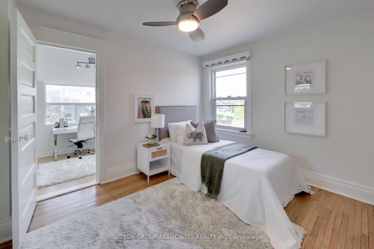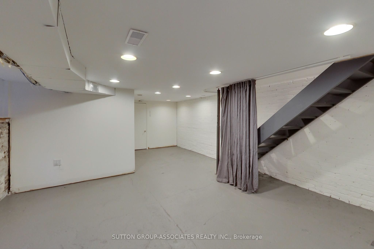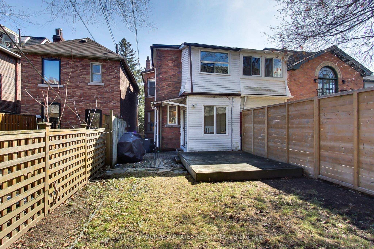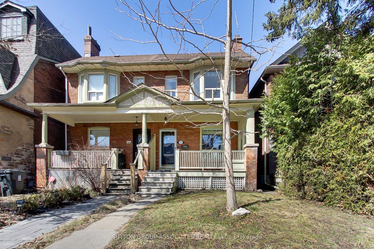
$1,029,000
Est. Payment
$3,930/mo*
*Based on 20% down, 4% interest, 30-year term
Listed by SUTTON GROUP-ASSOCIATES REALTY INC.
Semi-Detached •MLS #C12057482•New
Price comparison with similar homes in Toronto C02
Compared to 3 similar homes
-38.4% Lower↓
Market Avg. of (3 similar homes)
$1,670,667
Note * Price comparison is based on the similar properties listed in the area and may not be accurate. Consult licences real estate agent for accurate comparison
Room Details
| Room | Features | Level |
|---|---|---|
Living Room 4.735 × 3.213 m | Hardwood FloorFireplaceOpen Concept | Ground |
Dining Room 3.753 × 3.579 m | Hardwood FloorLeaded GlassOpen Concept | Ground |
Kitchen 4.558 × 3.508 m | Tile FloorPot LightsPantry | Ground |
Primary Bedroom 3.808 × 3.733 m | Hardwood FloorDouble ClosetCloset Organizers | Second |
Bedroom 2 4.21 × 2.983 m | Hardwood FloorClosetWindow | Second |
Bedroom 3 3.646 × 2.769 m | Hardwood FloorWindow | Second |
Client Remarks
Plant your roots in the heart of Wychwood - one of Toronto's most beloved neighborhoods where charm, convenience, and community meet. This character-filled, mechanically sound home features soaring nine-foot cathedral ceilings that create a bright, airy feel from the moment you walk in. The oversized living space provides incredible versatility anchored by a cozy fireplace and a brick feature wall, while the rare main floor powder room adds a layer of everyday ease. At the heart of the home is a spacious eat-in kitchen with a separate breakfast room/office that opens onto a deck and fully fenced backyard. The primary retreat is filled with natural light from a lovely bay window and includes a full wall of built-in closets. The back bedroom is adjoined by a tandem room that makes an ideal office, playroom, or creative space overlooking the backyard. The lower level offers generous ceiling height and ample space just waiting your personal touch. Located within the sought-after Hillcrest school catchment and just steps from Wychwood Barns, St. Clair West, Loblaws, shops, cafés, and the subway, this location is truly unbeatable. Whether you're upsizing, downsizing, or taking your first step into the Toronto market, this home delivers on space, character, and location - all in one of the city's most vibrant communities.
About This Property
42 Ellsworth Avenue, Toronto C02, M6G 2K3
Home Overview
Basic Information
Walk around the neighborhood
42 Ellsworth Avenue, Toronto C02, M6G 2K3
Shally Shi
Sales Representative, Dolphin Realty Inc
English, Mandarin
Residential ResaleProperty ManagementPre Construction
Mortgage Information
Estimated Payment
$0 Principal and Interest
 Walk Score for 42 Ellsworth Avenue
Walk Score for 42 Ellsworth Avenue

Book a Showing
Tour this home with Shally
Frequently Asked Questions
Can't find what you're looking for? Contact our support team for more information.
Check out 100+ listings near this property. Listings updated daily
See the Latest Listings by Cities
1500+ home for sale in Ontario

Looking for Your Perfect Home?
Let us help you find the perfect home that matches your lifestyle
