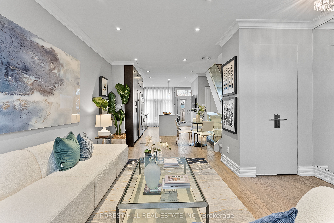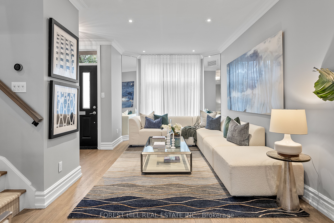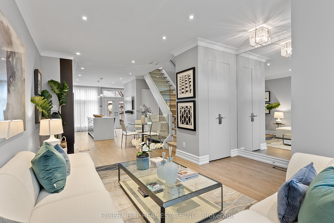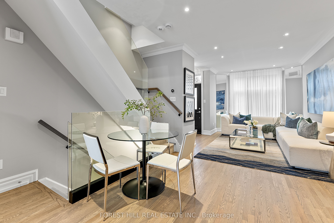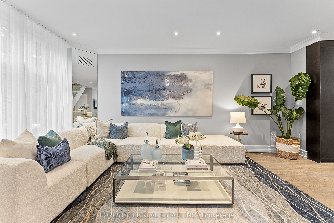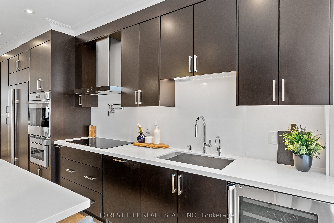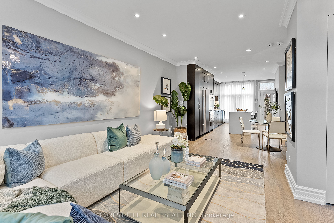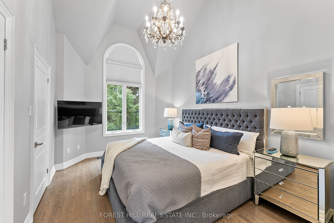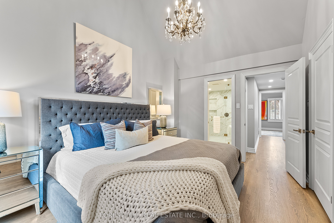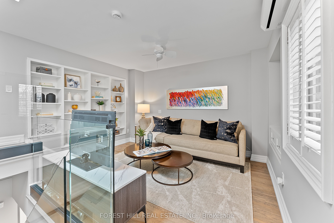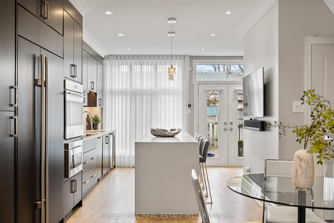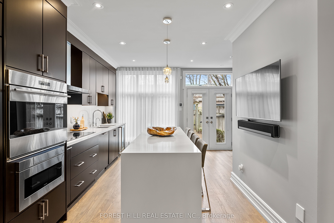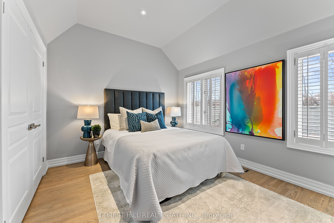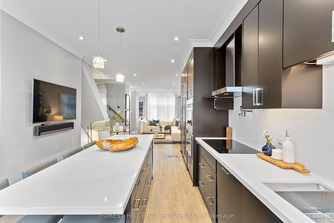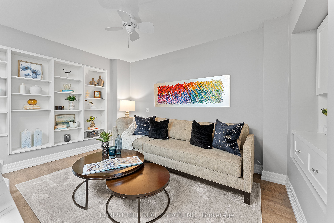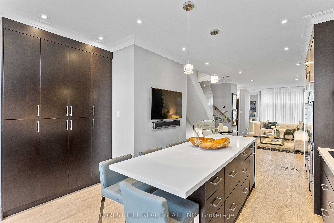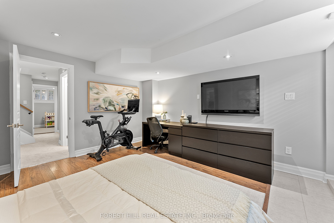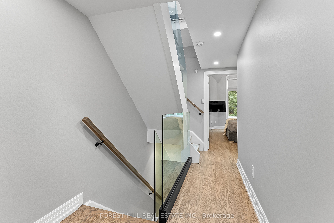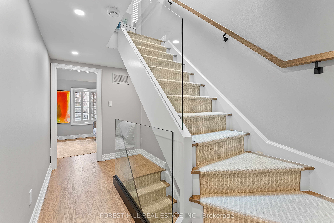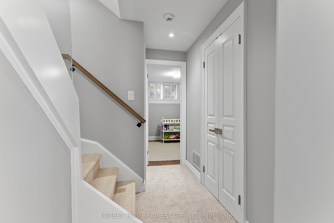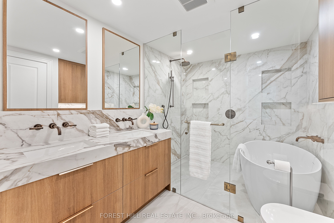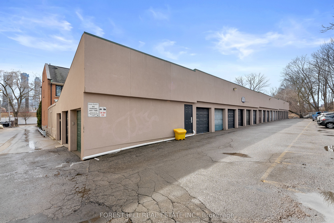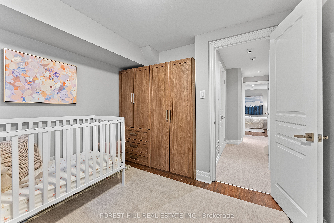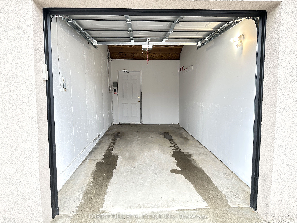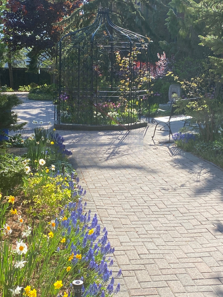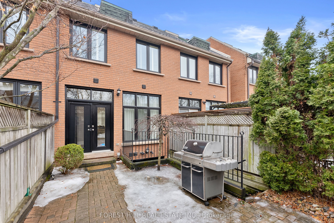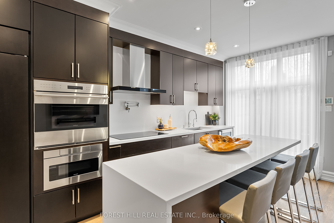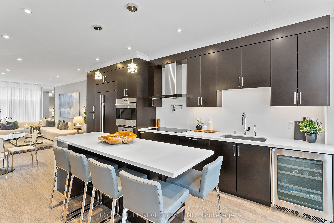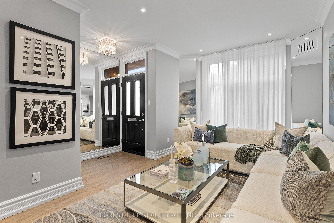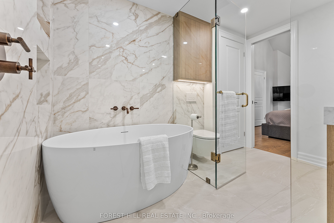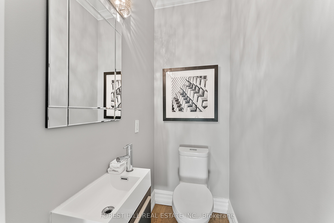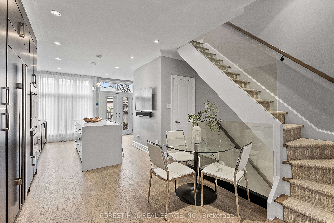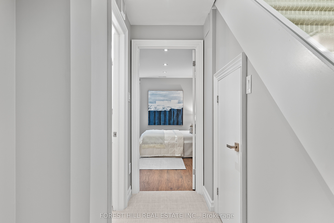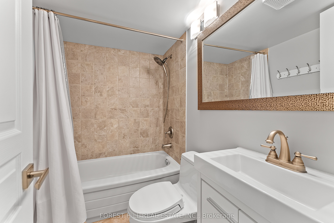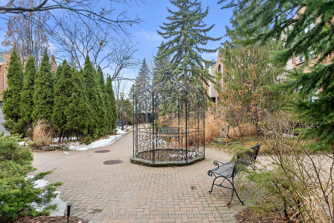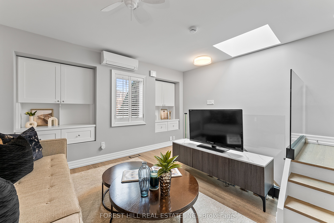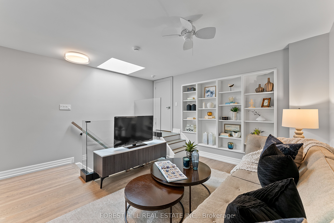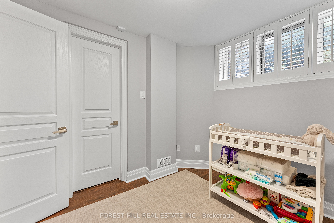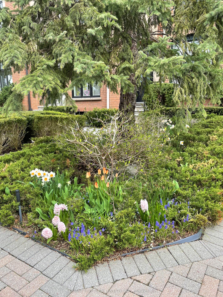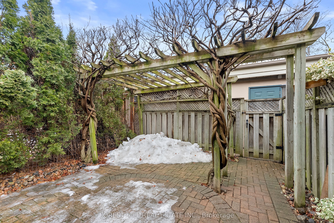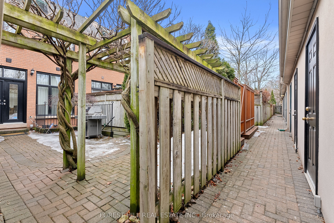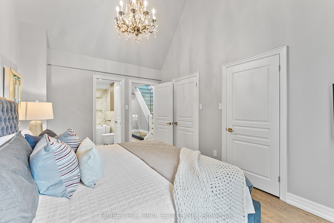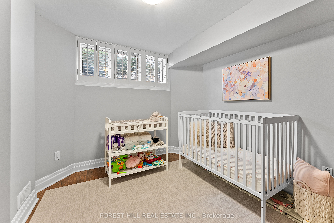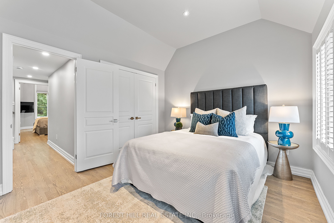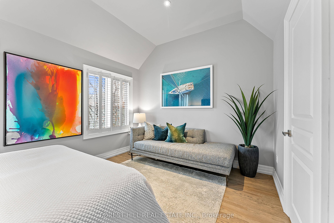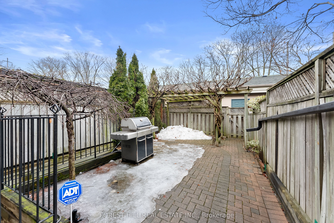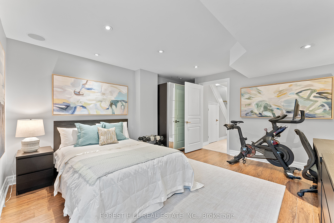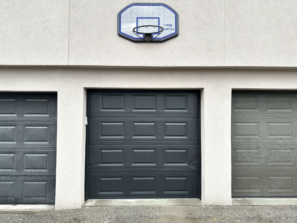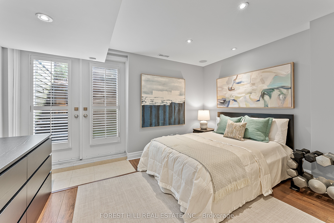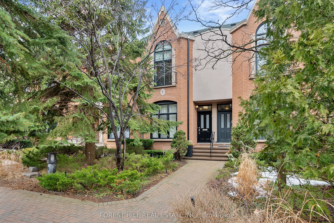
$2,488,818
Est. Payment
$9,506/mo*
*Based on 20% down, 4% interest, 30-year term
Listed by FOREST HILL REAL ESTATE INC.
Att/Row/Townhouse•MLS #C12024786•New
Price comparison with similar homes in Toronto C02
Compared to 1 similar home
-16.6% Lower↓
Market Avg. of (1 similar homes)
$2,985,000
Note * Price comparison is based on the similar properties listed in the area and may not be accurate. Consult licences real estate agent for accurate comparison
Room Details
| Room | Features | Level |
|---|---|---|
Living Room 2.87 × 5.05 m | Ground | |
Dining Room 4.24 × 2.35 m | 2 Pc Bath | Ground |
Kitchen 4.24 × 4.28 m | Open ConceptWalk-OutCentre Island | Ground |
Primary Bedroom 3.29 × 4.53 m | 4 Pc EnsuiteCathedral Ceiling(s)Walk-In Closet(s) | Second |
Bedroom 4.24 × 3.16 m | Double Closet | Second |
Bedroom 4.24 × 4.59 m | B/I Shelves | Third |
Client Remarks
Location! Newly Updated Contemporary Townhome With 3+1 Bedrooms & 2.5 Baths in Prestigious Rosedale Summerhill Neighbourhood. In A Private, Manicured Mews Setting With All Yonge St's Conveniences, Restaurants & Shops Steps Away. Walk Score 98. Fully Open Concept Ground Floor Has Walkout to Private Garden. Modern Chef's Kitchen with Sub Zero & Wolf Appliances, Tons of Storage and Huge Center Island with Seating. Primary Bedroom with Cathedral Ceiling, 2 Walk-In Closets and Beautiful Brand-New Primary Ensuite with Marble Shower & Soaker Tub. Family/Recreation Room on Lower Level With 2nd Walk-up to Garden, Can Be 4th Bedroom. New: Glass Railings, Window Coverings, Garage Door, Refinished Floors, Freshly Painted & More. Detached Garage Via Rear Garden With Large Storage Area Above. Security System. Steps To Harvest Wagon, Olliffe Butcher, Nadège Patisserie, Pisces Seafood, Huge LCBO, Terroni/Bar Centrale, TD, Coffee & More. Mins Walk to TTC Subway (Summerhill), Doggie Daycare, Shoppers, Ultimate Athletics Gym, York Racquets Club, Shell Gas with Convenience Store, Restaurants, Boutique Shopping & More. Excellent School District Includes Cottingham Jr (Ranked #1), Jesse Ketchum Jr & Sr and Jarvis Collegiate.
About This Property
8 Alex Mews, Toronto C02, M5R 3T2
Home Overview
Basic Information
Walk around the neighborhood
8 Alex Mews, Toronto C02, M5R 3T2
Shally Shi
Sales Representative, Dolphin Realty Inc
English, Mandarin
Residential ResaleProperty ManagementPre Construction
Mortgage Information
Estimated Payment
$0 Principal and Interest
 Walk Score for 8 Alex Mews
Walk Score for 8 Alex Mews

Book a Showing
Tour this home with Shally
Frequently Asked Questions
Can't find what you're looking for? Contact our support team for more information.
Check out 100+ listings near this property. Listings updated daily
See the Latest Listings by Cities
1500+ home for sale in Ontario

Looking for Your Perfect Home?
Let us help you find the perfect home that matches your lifestyle
