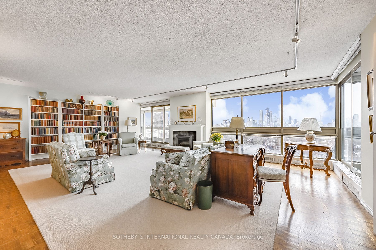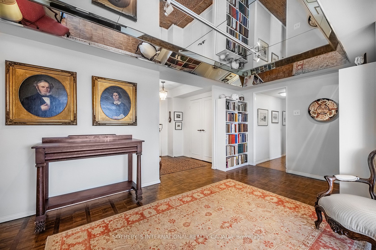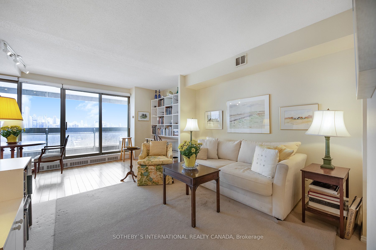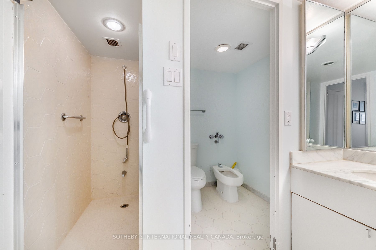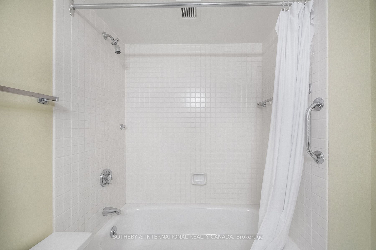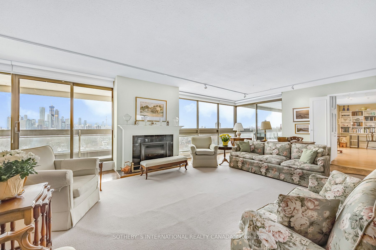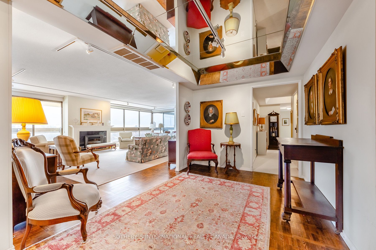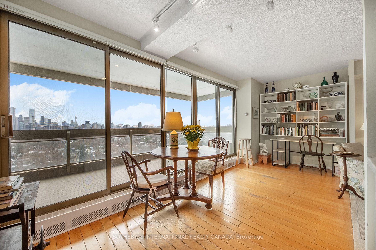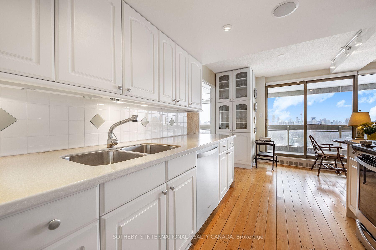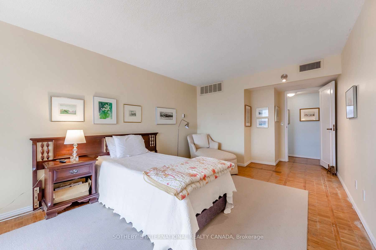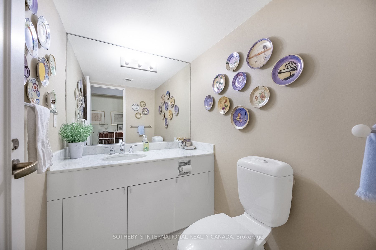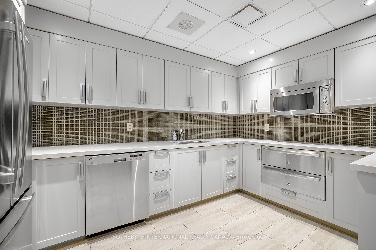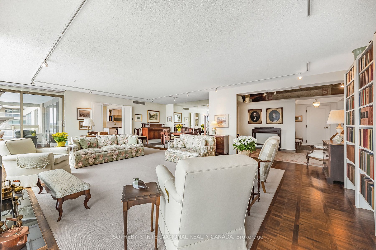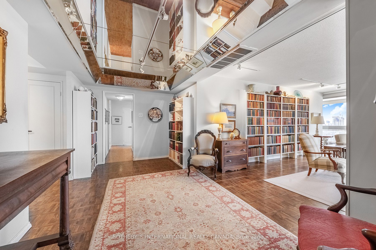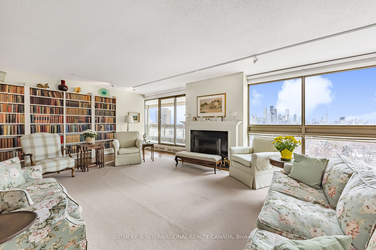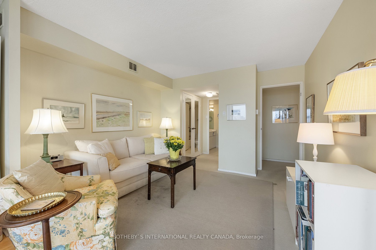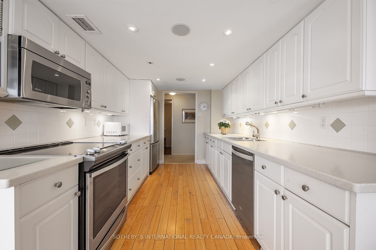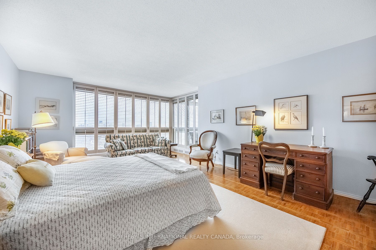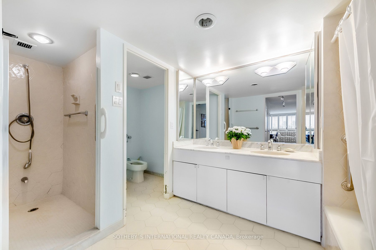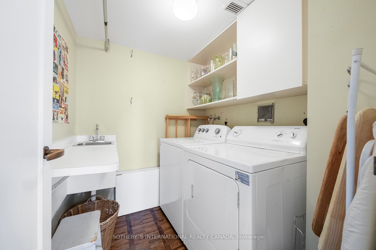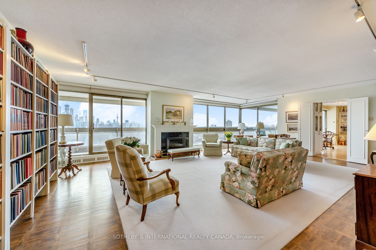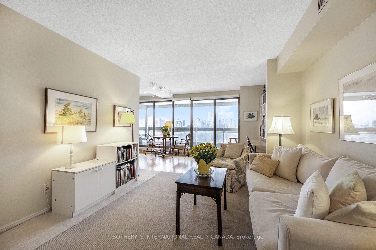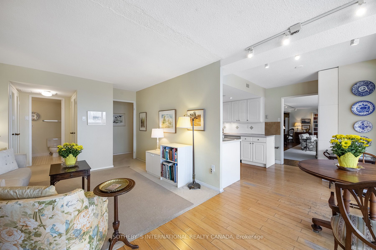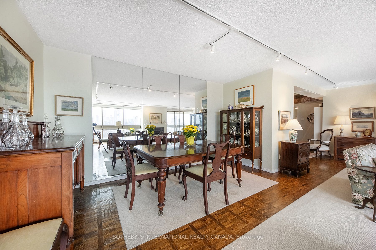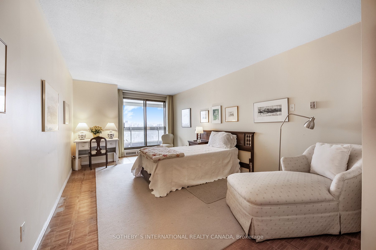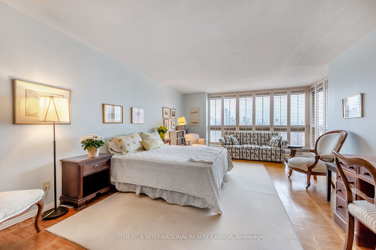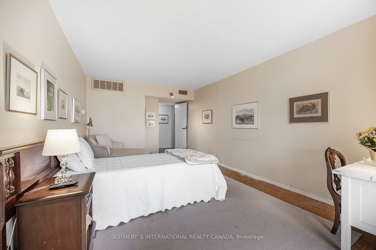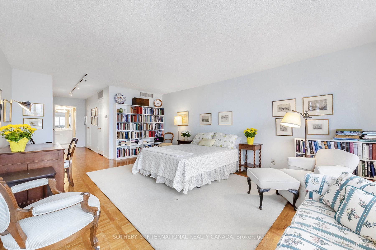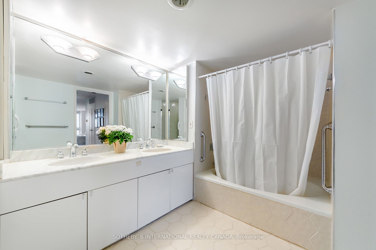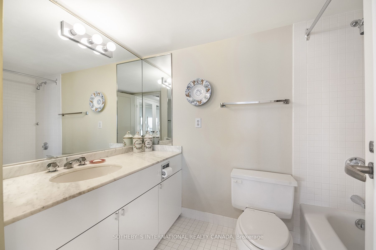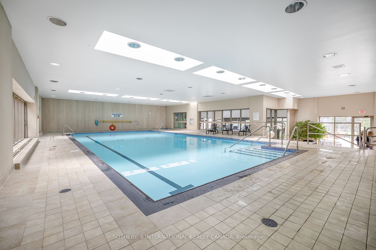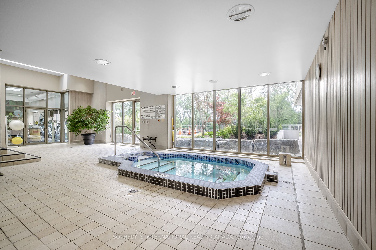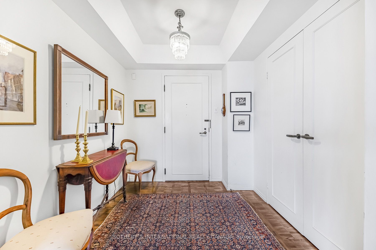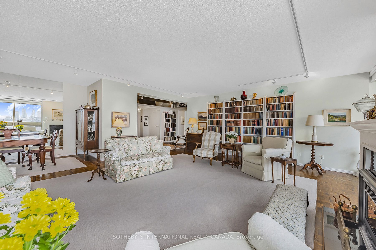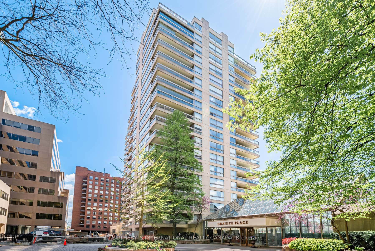
$3,195,000
Est. Payment
$12,203/mo*
*Based on 20% down, 4% interest, 30-year term
Condo Apartment•MLS #C11943879•Sold
Included in Maintenance Fee:
Heat
Hydro
Water
Cable TV
CAC
Common Elements
Building Insurance
Price comparison with similar homes in Toronto C02
Compared to 25 similar homes
1.7% Higher↑
Market Avg. of (25 similar homes)
$3,141,259
Note * Price comparison is based on the similar properties listed in the area and may not be accurate. Consult licences real estate agent for accurate comparison
Room Details
| Room | Features | Level |
|---|---|---|
Living Room 7.92 × 5.64 m | South ViewParquetW/O To Balcony | Flat |
Dining Room 4.14 × 2.74 m | Combined w/LivingParquetMirrored Walls | Flat |
Kitchen 3.56 × 2.79 m | Stainless Steel ApplHardwood FloorPot Lights | Flat |
Primary Bedroom 6.4 × 4.17 m | Walk-In Closet(s)6 Pc EnsuiteW/O To Balcony | Flat |
Bedroom 2 5.64 × 3.35 m | South ViewParquetW/O To Balcony | Flat |
Client Remarks
Experience unparalleled luxury at the renowned Granite Place, nestled in the heart of midtown Toronto. This expansive 2,603 sq. ft. residence boasts breathtaking south-facing city views from two generously sized balconies perfect for entertaining or quiet evenings soaking in the scenery. Step into the inviting foyer, seamlessly flowing into the gallery and opening to an expansive living and dining area. This elegant space, complete with an electric fireplace and a walk-out to the balcony, is ideal for both grand entertaining and cozy relaxation.The suite includes a versatile den, ideal as a library, workspace, or lounge, along with 4-piece ensuite washroom for convenience and elegance. The eat-in kitchen provides a bright, functional space for casual dining, while the dedicated laundry room adds ease to daily living. The primary bedroom suite is a true retreat, featuring two spacious walk-in closets alongside an additional double closet, ensuring ample storage for all your wardrobe needs. The 6-piece ensuite washroom offers double vanities, a tub, bidet. toilet and a separate shower. Enjoy direct private access to the balcony, perfect for fresh air and unobstructed views. The second bedroom, equally inviting, also features a walk-out to the balcony, offering guests or family members the same incredible vistas. This bright, comfortable space can be used as a bedroom, home office, or den retreat. Additional highlights include 2 side-by-side parking spaces and 1 storage locker. Residents enjoy premium amenities, including an indoor pool, a fully equipped exercise/yoga room, and a party room with kitchen perfect for gatherings or relaxation. Don't miss this extraordinary opportunity to create your perfect home in one of Toronto's most coveted buildings. Your dream lifestyle awaits! Situated In The Vibrant Yonge And St. Clair Corridor with Walking Distance To Shops And Restaurants And Convenient Transit Options, Like The St. Clair Subway Station.
About This Property
61 St Clair Avenue, Toronto C02, M4V 2Y8
Home Overview
Basic Information
Amenities
Concierge
Exercise Room
Indoor Pool
Visitor Parking
Party Room/Meeting Room
Walk around the neighborhood
61 St Clair Avenue, Toronto C02, M4V 2Y8
Shally Shi
Sales Representative, Dolphin Realty Inc
English, Mandarin
Residential ResaleProperty ManagementPre Construction
Mortgage Information
Estimated Payment
$0 Principal and Interest
 Walk Score for 61 St Clair Avenue
Walk Score for 61 St Clair Avenue

Book a Showing
Tour this home with Shally
Frequently Asked Questions
Can't find what you're looking for? Contact our support team for more information.
Check out 100+ listings near this property. Listings updated daily
See the Latest Listings by Cities
1500+ home for sale in Ontario

Looking for Your Perfect Home?
Let us help you find the perfect home that matches your lifestyle
