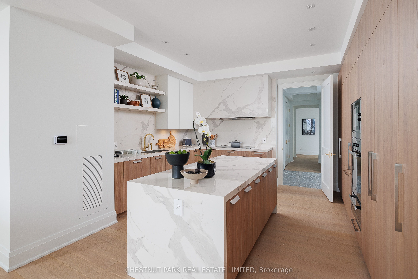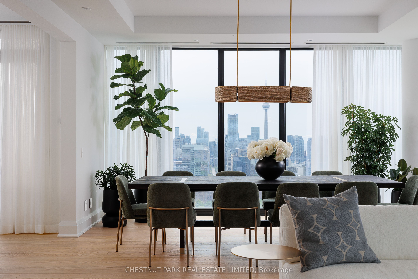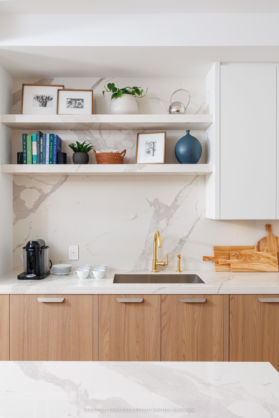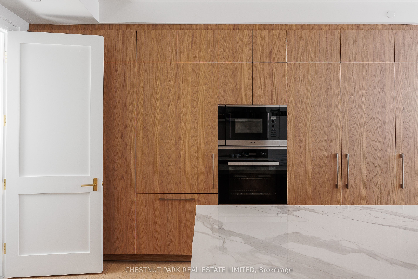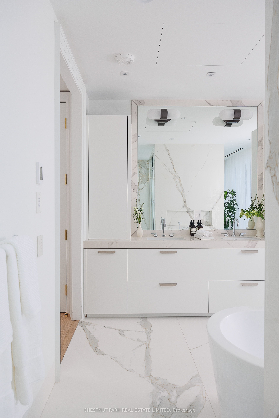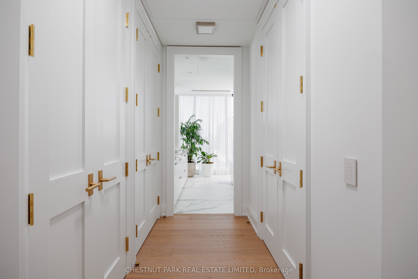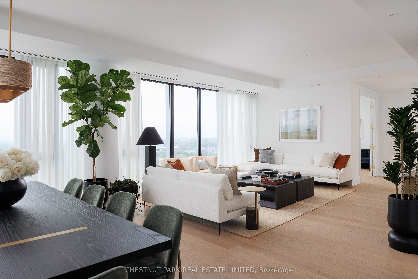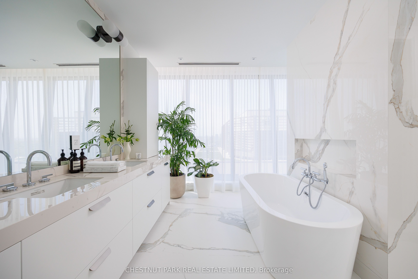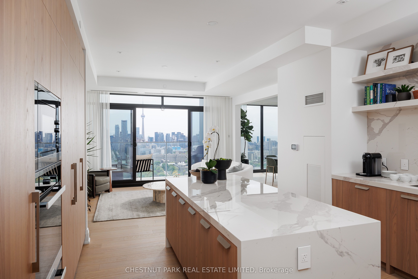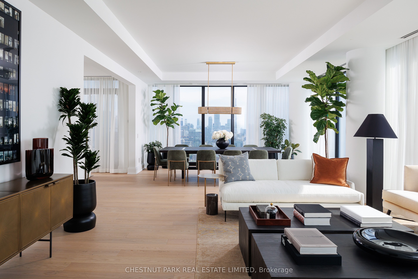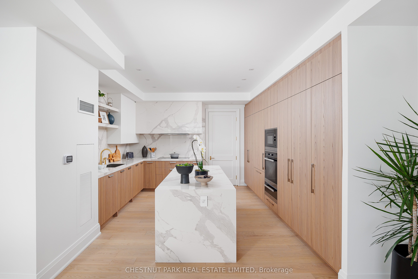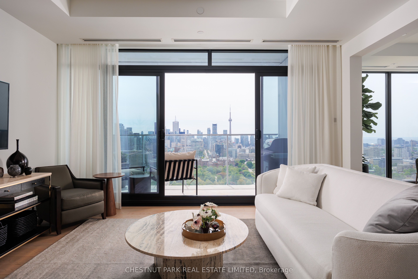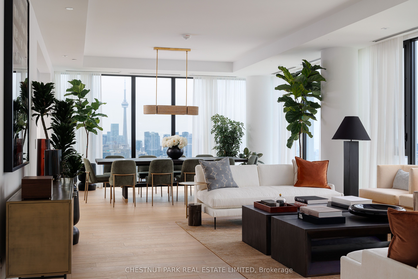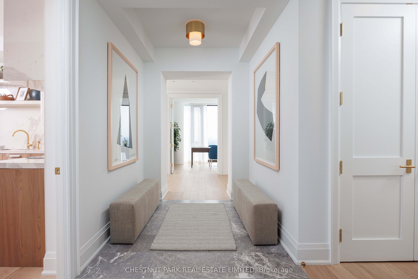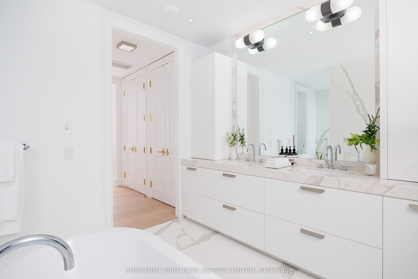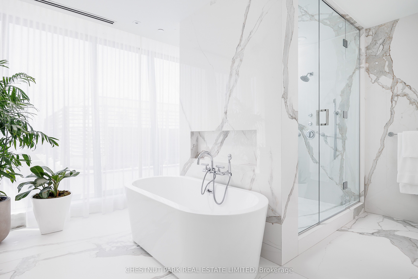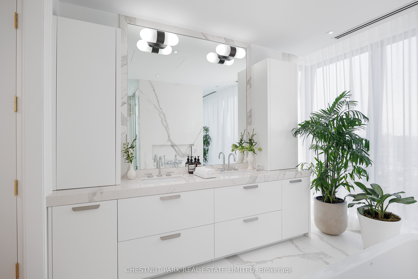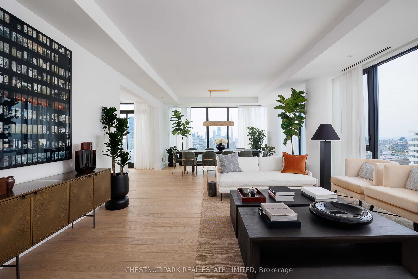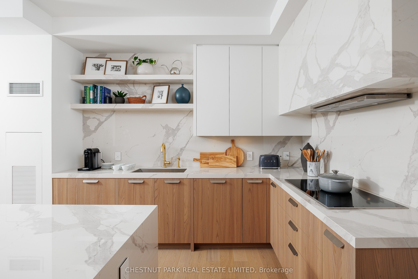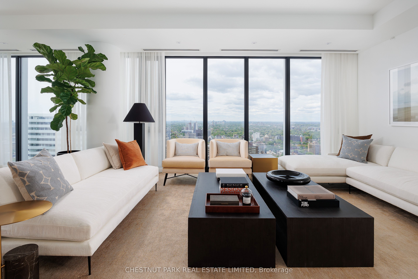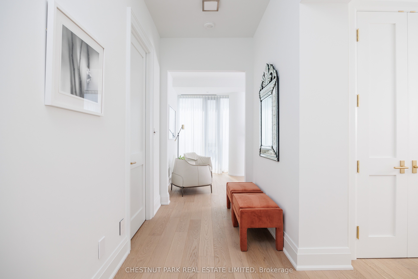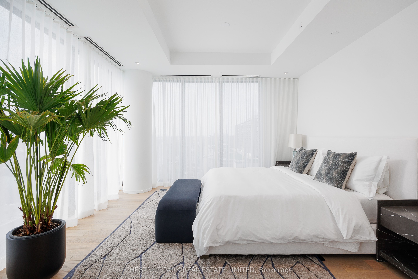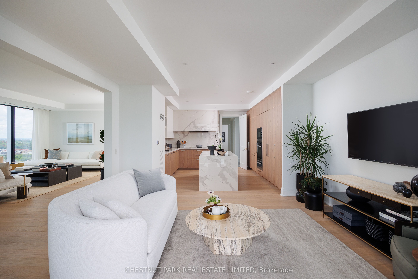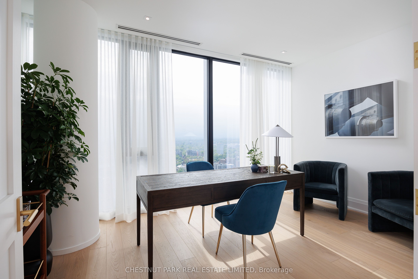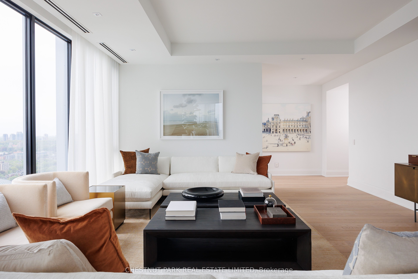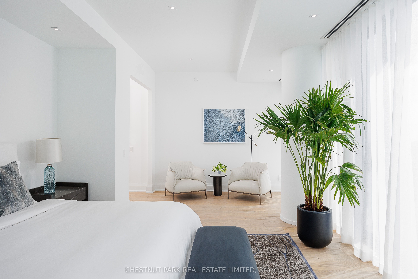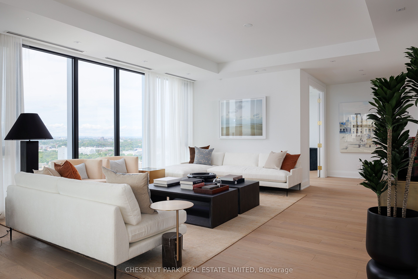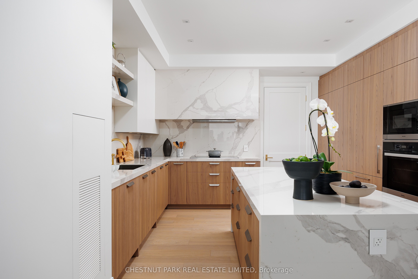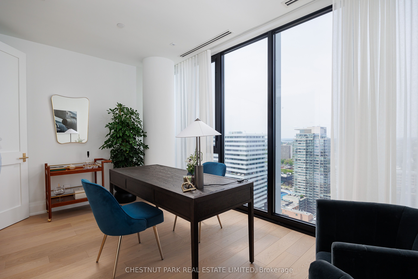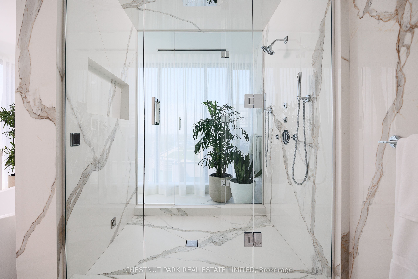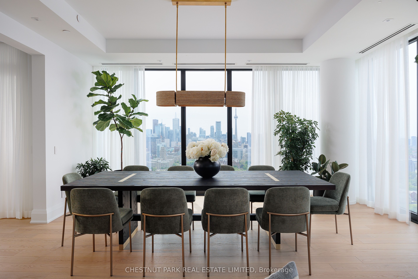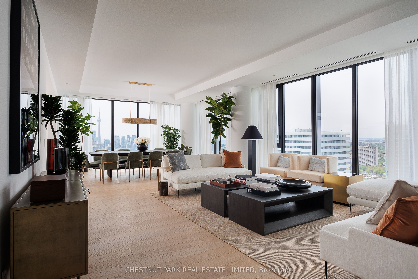
$8,499,000
Est. Payment
$32,460/mo*
*Based on 20% down, 4% interest, 30-year term
Listed by CHESTNUT PARK REAL ESTATE LIMITED
Condo Apartment•MLS #C12070133•New
Included in Maintenance Fee:
Common Elements
Building Insurance
Parking
Price comparison with similar homes in Toronto C02
Compared to 3 similar homes
88.1% Higher↑
Market Avg. of (3 similar homes)
$4,517,667
Note * Price comparison is based on the similar properties listed in the area and may not be accurate. Consult licences real estate agent for accurate comparison
Room Details
| Room | Features | Level |
|---|---|---|
Living Room 9.75 × 5.42 m | SW ViewHardwood FloorCombined w/Great Rm | Main |
Dining Room 9.75 × 5.42 m | SW ViewHardwood FloorCombined w/Great Rm | Main |
Kitchen 4.57 × 3.99 m | South ViewOverlooks FamilyCentre Island | Main |
Primary Bedroom 6.27 × 4.14 m | West ViewWalk-In Closet(s)5 Pc Ensuite | Main |
Bedroom 2 7.16 × 5.42 m | Hardwood FloorCombined w/Sitting3 Pc Bath | Main |
Bedroom 3 4.23 × 4.17 m | 3 Pc EnsuiteDouble ClosetHardwood Floor | Main |
Client Remarks
Located in the heart of Yorkville, this luxurious southwest corner suite within the exclusive Yorkville Private Estates offers 3,300 square feet of refined living space with stunning panoramic views to the south and west. Bathed in natural light, the suite features floor-to-ceiling windows, creating a seamless connection to the city skyline. The expansive great room is perfect for both entertaining and relaxing, with the flexibility to customize the space to suit your needs. The gourmet kitchen, equipped with top-tier Miele appliances and ample storage, flows into a cozy family room with access to a private balcony, ideal for enjoying morning coffee or evening meals. A separate office or den, enclosed with French doors, offers a peaceful retreat with westward views. The private bedroom wing includes a spacious primary suite with dual walk-in closets, wraparound windows, and a spa-inspired ensuite with an oversized shower, soaker tub, and dual vanities. The second bedroom, with a sitting area and 3-piece bath, is perfect for guests or live-in staff, while the third bedroom offers a double closet and private en suite. This exceptional suite, in a boutique luxury building, combines space, style, and sophistication in one of Torontos most coveted neighborhoods.
About This Property
200 Cumberland Street, Toronto C02, M5R 0B7
Home Overview
Basic Information
Amenities
Concierge
Guest Suites
Gym
Indoor Pool
Party Room/Meeting Room
Walk around the neighborhood
200 Cumberland Street, Toronto C02, M5R 0B7
Shally Shi
Sales Representative, Dolphin Realty Inc
English, Mandarin
Residential ResaleProperty ManagementPre Construction
Mortgage Information
Estimated Payment
$0 Principal and Interest
 Walk Score for 200 Cumberland Street
Walk Score for 200 Cumberland Street

Book a Showing
Tour this home with Shally
Frequently Asked Questions
Can't find what you're looking for? Contact our support team for more information.
See the Latest Listings by Cities
1500+ home for sale in Ontario

Looking for Your Perfect Home?
Let us help you find the perfect home that matches your lifestyle
