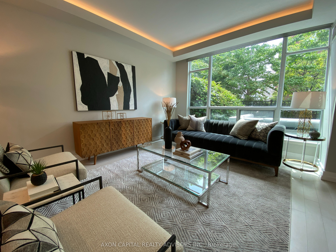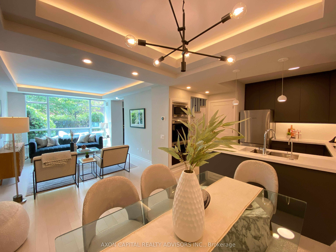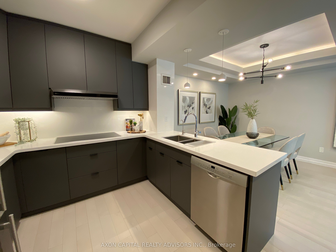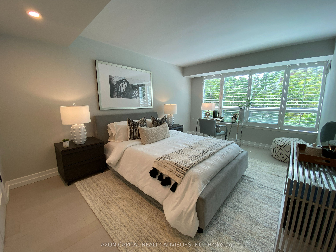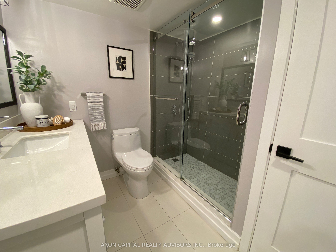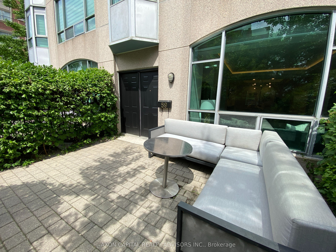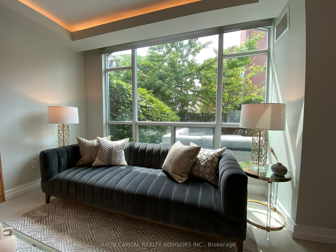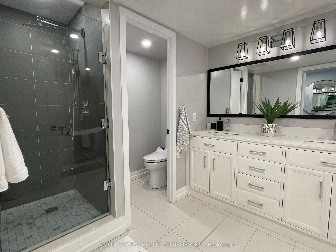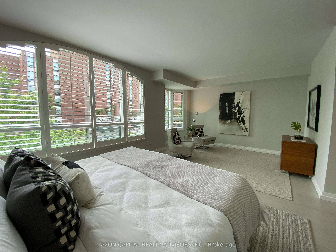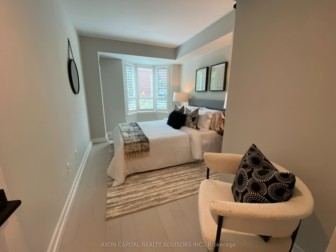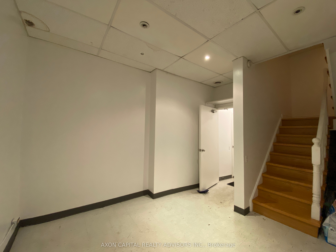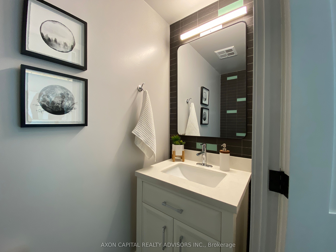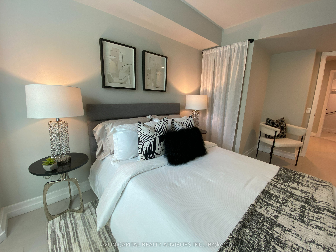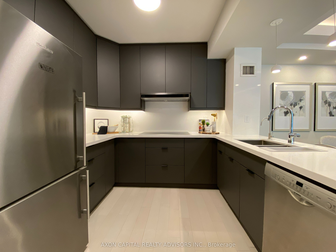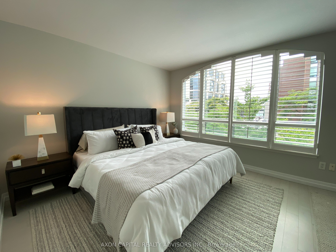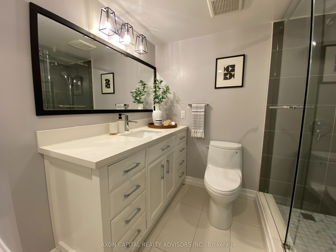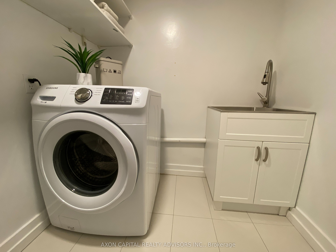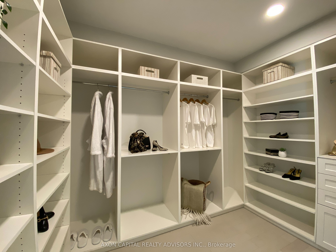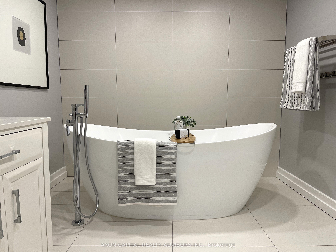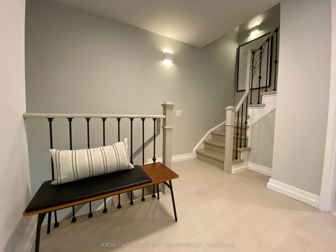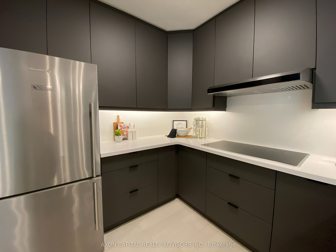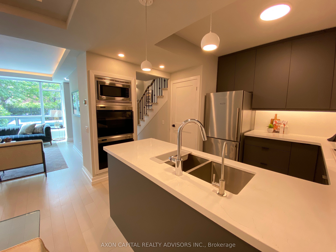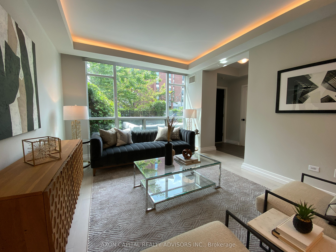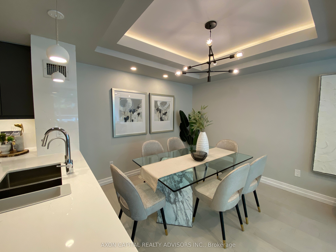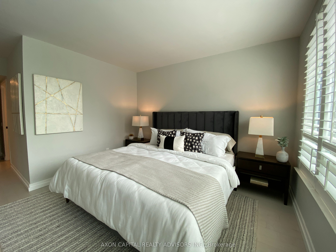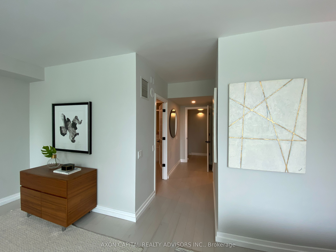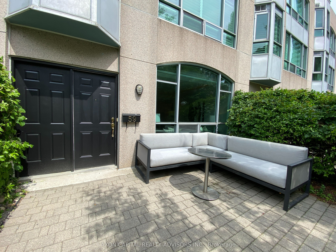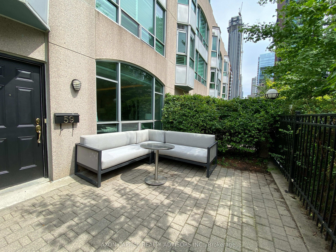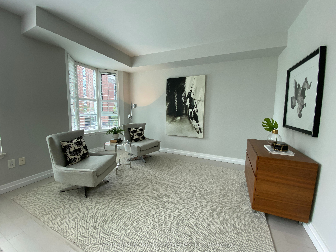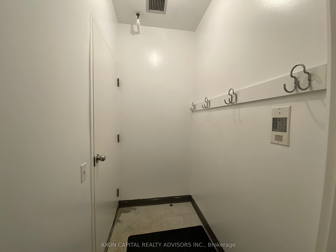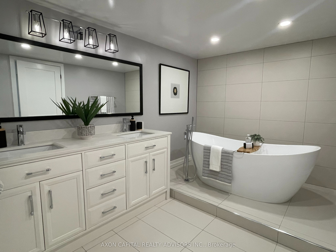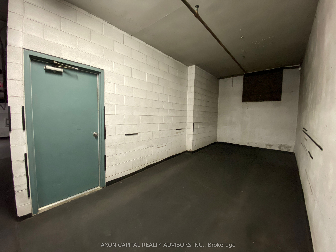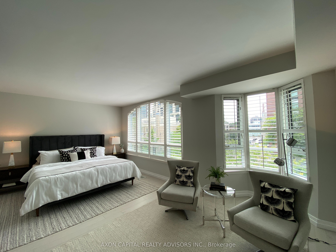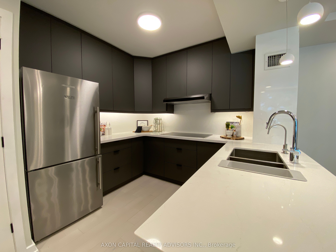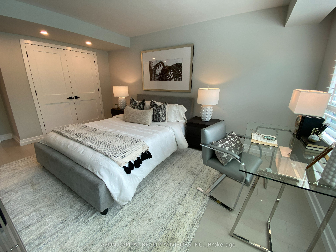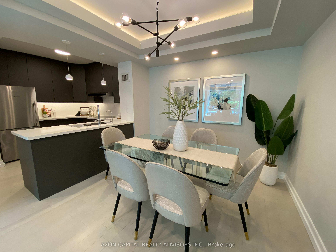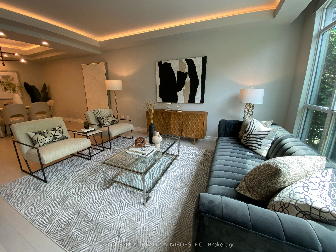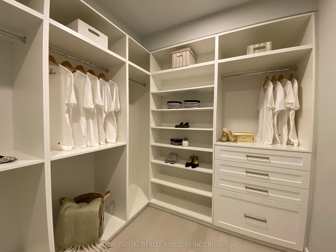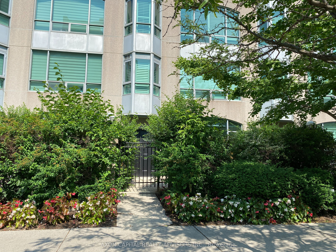
$1,999,900
Est. Payment
$7,638/mo*
*Based on 20% down, 4% interest, 30-year term
Listed by AXON CAPITAL REALTY ADVISORS INC.
Condo Townhouse•MLS #C12017909•New
Included in Maintenance Fee:
Heat
Hydro
Water
CAC
Common Elements
Building Insurance
Price comparison with similar homes in Toronto C02
Compared to 3 similar homes
-3.9% Lower↓
Market Avg. of (3 similar homes)
$2,081,333
Note * Price comparison is based on the similar properties listed in the area and may not be accurate. Consult licences real estate agent for accurate comparison
Room Details
| Room | Features | Level |
|---|---|---|
Living Room 4.65 × 3.92 m | Hardwood FloorCoffered Ceiling(s)Recessed Lighting | Main |
Dining Room 3.96 × 3.09 m | Hardwood FloorCoffered Ceiling(s)Recessed Lighting | Main |
Kitchen 4.1 × 2.99 m | Hardwood FloorStainless Steel ApplQuartz Counter | Main |
Bedroom 2 5.45 × 3.34 m | Hardwood FloorClosetLarge Window | Second |
Bedroom 3 4.92 × 2.66 m | Hardwood FloorClosetBay Window | Second |
Primary Bedroom 3.56 × 3.63 m | Hardwood Floor5 Pc EnsuiteWalk-In Closet(s) | Third |
Client Remarks
Experience the epitome of Yorkville's luxury in this beautifully renovated 3-bedroom, 2.5-bathroom townhouse with parking. This townhome is one of only 5 in the complex and offers incredible value with condo fees including all utilities. Step into a custom, modern gourmet kitchen featuring elegant quartz countertops and top-of-the-line stainless steel appliances, including a built-in double wall oven. The main floor features stunning engineered hardwood floors, coffered ceilings, Hunter Douglas blinds and recessed LED lighting in the living and dining rooms, creating an inviting and sophisticated atmosphere. Retreat to the expansive top-floor master suite, complete with a sitting area/den and a lavish 5-pieceensuite. Indulge in the freestanding tub, Toto bidet, and enjoy the extra large walk-in closet with custom organizers. Entertain and unwind on the private enclosed patio/terrace, providing ample space for a BBQ and outdoor lounge furniture. The basement level has 9 Ft high ceilings with direct access to the underground garage and adjacent parking spot. Underground garage conveniently leads to building amenities. Building amenities include a fully-equipped gym, sauna, boardroom, party room, and ample visitor parking. Gym, change rooms & sauna are about to undergo a major $350k budgeted renovation scheduled for completion in Fall of 2025.
About This Property
59 Mcmurrich Street, Toronto C02, M5R 3S6
Home Overview
Basic Information
Walk around the neighborhood
59 Mcmurrich Street, Toronto C02, M5R 3S6
Shally Shi
Sales Representative, Dolphin Realty Inc
English, Mandarin
Residential ResaleProperty ManagementPre Construction
Mortgage Information
Estimated Payment
$0 Principal and Interest
 Walk Score for 59 Mcmurrich Street
Walk Score for 59 Mcmurrich Street

Book a Showing
Tour this home with Shally
Frequently Asked Questions
Can't find what you're looking for? Contact our support team for more information.
Check out 100+ listings near this property. Listings updated daily
See the Latest Listings by Cities
1500+ home for sale in Ontario

Looking for Your Perfect Home?
Let us help you find the perfect home that matches your lifestyle
