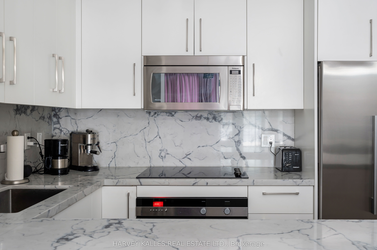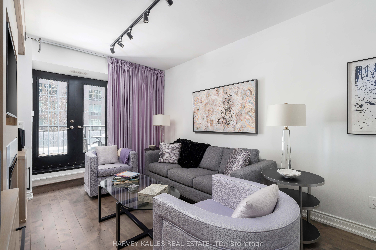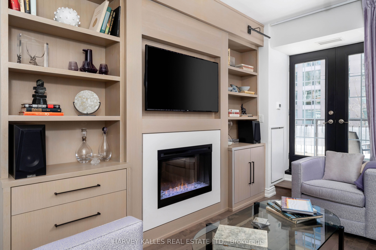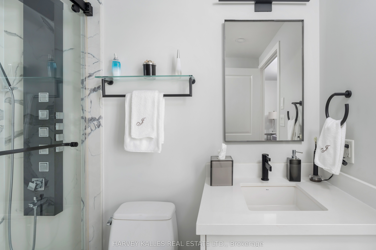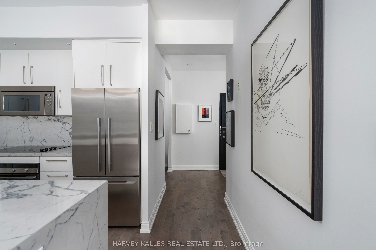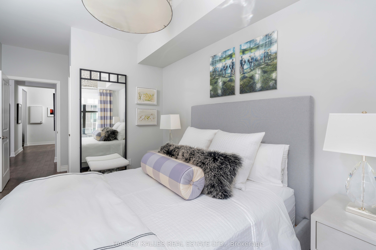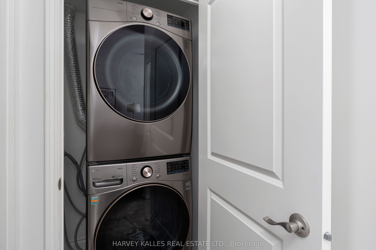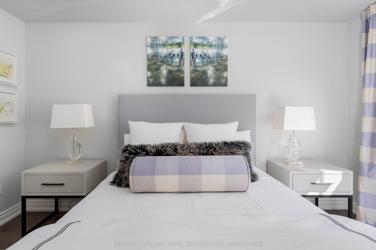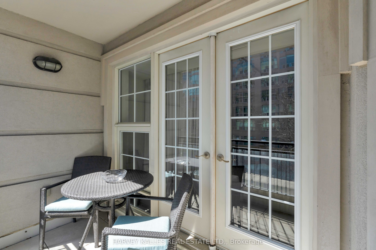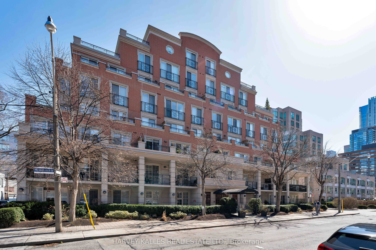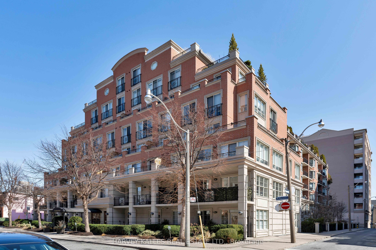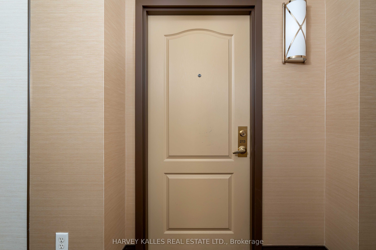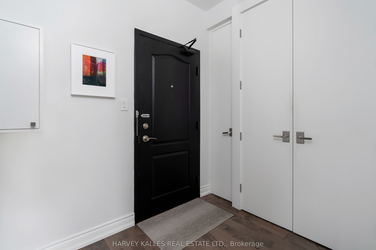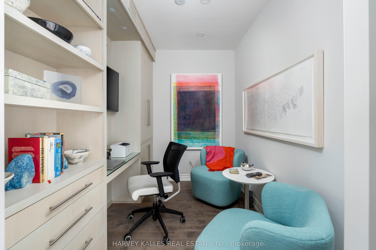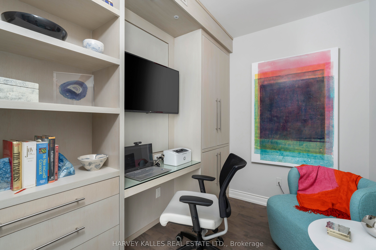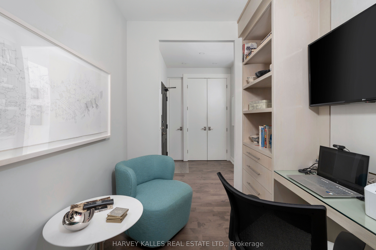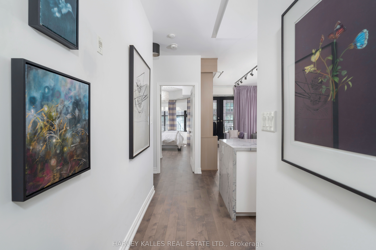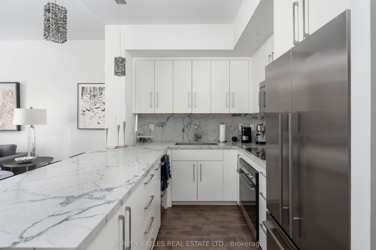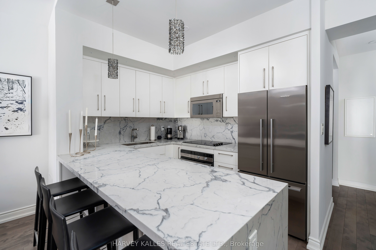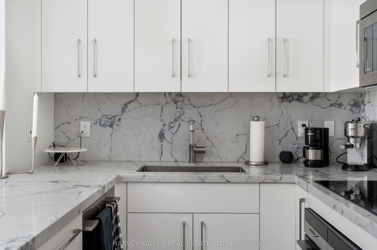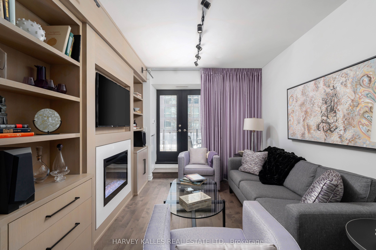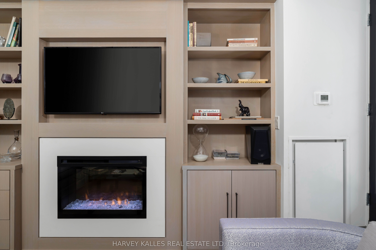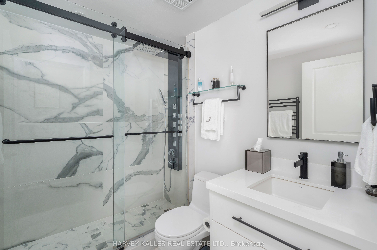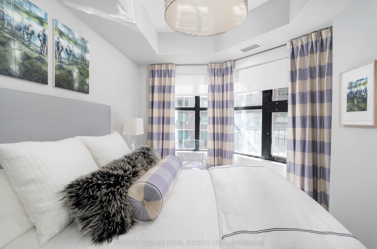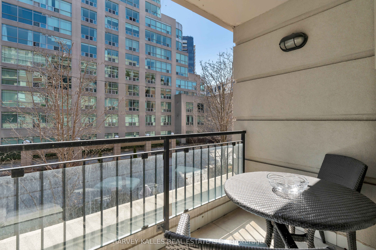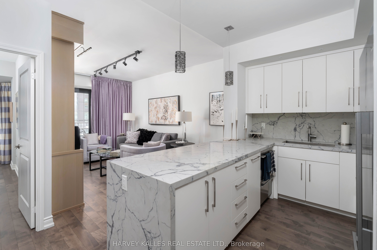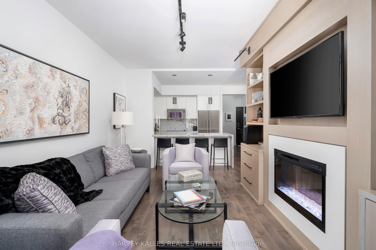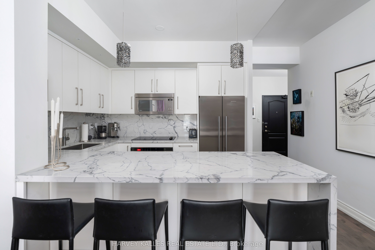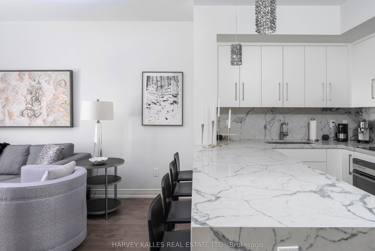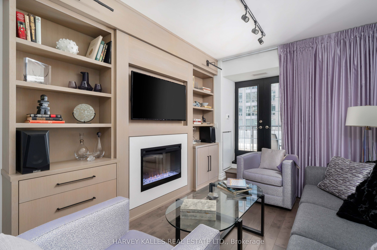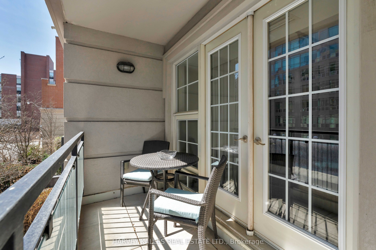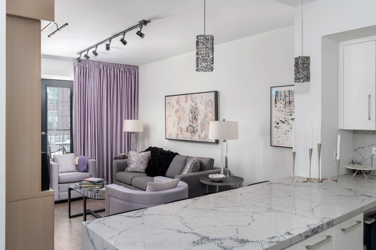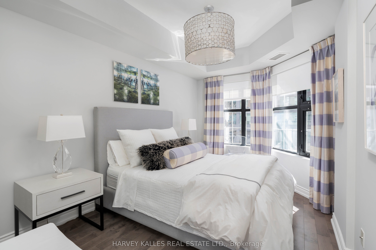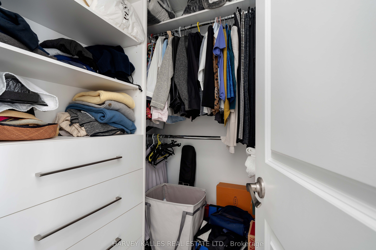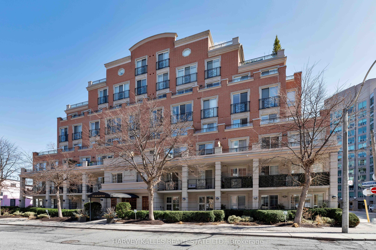
$849,000
Est. Payment
$3,243/mo*
*Based on 20% down, 4% interest, 30-year term
Listed by HARVEY KALLES REAL ESTATE LTD.
Condo Apartment•MLS #C12068788•New
Included in Maintenance Fee:
CAC
Common Elements
Heat
Building Insurance
Parking
Water
Price comparison with similar homes in Toronto C02
Compared to 37 similar homes
7.9% Higher↑
Market Avg. of (37 similar homes)
$787,048
Note * Price comparison is based on the similar properties listed in the area and may not be accurate. Consult licences real estate agent for accurate comparison
Room Details
| Room | Features | Level |
|---|---|---|
Living Room 5.18 × 3.04 m | Hardwood FloorElectric FireplaceW/O To Balcony | Main |
Dining Room 5.18 × 3.04 m | Hardwood Floor | Main |
Kitchen 2.43 × 2.74 m | Stainless Steel Appl | Main |
Primary Bedroom 3.96 × 2.74 m | Hardwood FloorBay WindowWalk-In Closet(s) | Main |
Client Remarks
Welcome to 77 McMurrich St - A Stunning Midtown New York Style Boutique Condo that has been meticulously reimagined and embodies sophisticated urban living in the heart of Toronto. This exceptional unit exceeds all expectations with its superb renovations and high-end finishes, creating a luxurious yet inviting atmosphere. Key Features include the Renovated Gourmet Kitchen: The chefs kitchen boasts an oversized quartz center island with a striking waterfall countertop, perfect for culinary enthusiasts and entertaining guests. A New Elegant Bathroom: Step into a spa-like retreat featuring gorgeous glass tiles, a towel warmer, exquisite glass shower doors with black accents, a rain shower head, multiple spray jets, and a new Toto toilet. Thoughtful Design: Enjoy wall-to-wall custom wood built-ins in both the living room and the den/office, providing ample storage and display space. This condo is equipped with upgraded new electrical systems, pot lights, a new heat pump, and engineered hardwood floors throughout, enhancing both functionality and style. The living room features an electric fireplace, built-in display shelving, and cupboards, while the office includes a built-in desk for a seamless work-from-home experience. French doors lead to a south-facing balcony, perfect for outdoor relaxation. With nine-foot ceilings, this suite feels airy and expansive, offering a serene retreat from the hustle and bustle of the city. Nestled in a quiet enclave yet just steps from Yorkville, you'll have walkable access to Toronto's finest restaurants, shops, and public transit (TTC) Rosedale subway and Ramsden Park. This is truly a one-of-a-kind opportunity in a coveted location. Don't miss your chance to own this spectacular condo that combines modern luxury with urban convenience.
About This Property
77 Mcmurrich Street, Toronto C02, M5R 3V3
Home Overview
Basic Information
Amenities
BBQs Allowed
Concierge
Exercise Room
Guest Suites
Party Room/Meeting Room
Visitor Parking
Walk around the neighborhood
77 Mcmurrich Street, Toronto C02, M5R 3V3
Shally Shi
Sales Representative, Dolphin Realty Inc
English, Mandarin
Residential ResaleProperty ManagementPre Construction
Mortgage Information
Estimated Payment
$0 Principal and Interest
 Walk Score for 77 Mcmurrich Street
Walk Score for 77 Mcmurrich Street

Book a Showing
Tour this home with Shally
Frequently Asked Questions
Can't find what you're looking for? Contact our support team for more information.
Check out 100+ listings near this property. Listings updated daily
See the Latest Listings by Cities
1500+ home for sale in Ontario

Looking for Your Perfect Home?
Let us help you find the perfect home that matches your lifestyle
