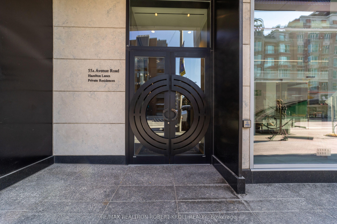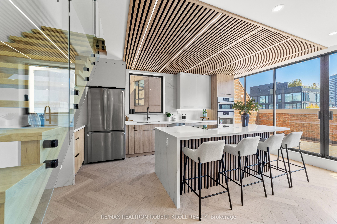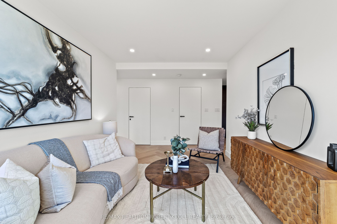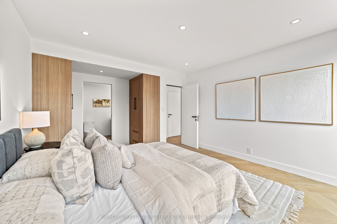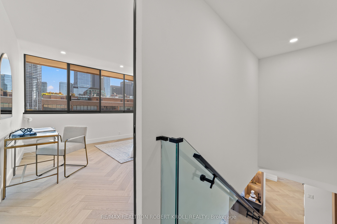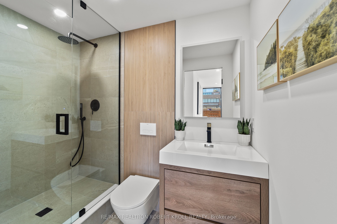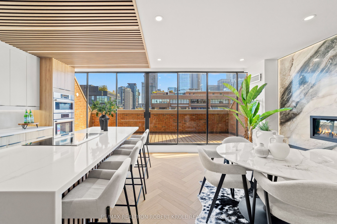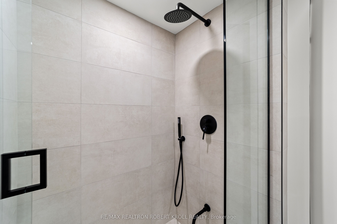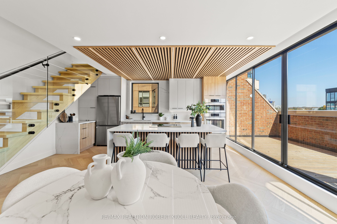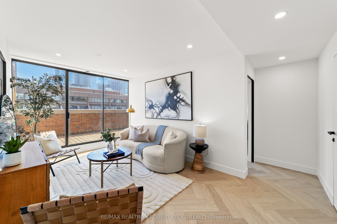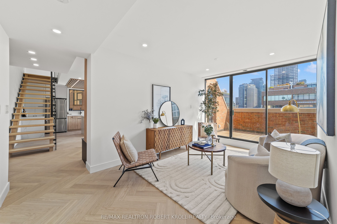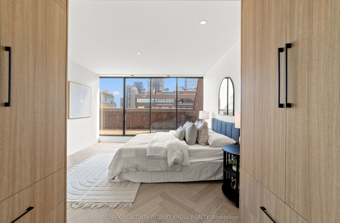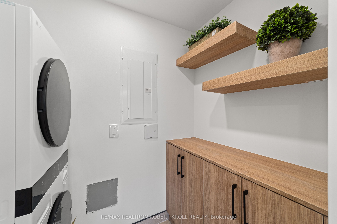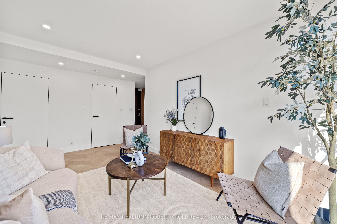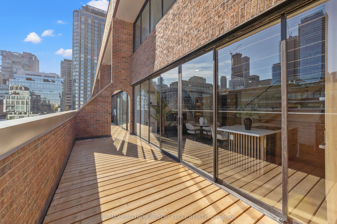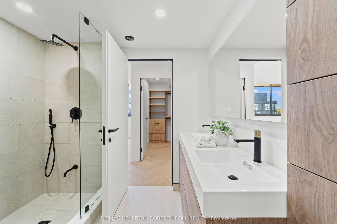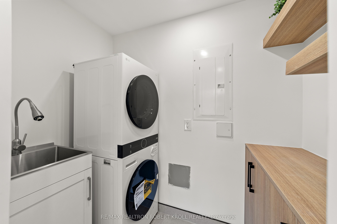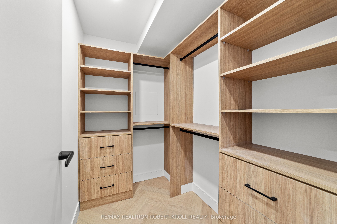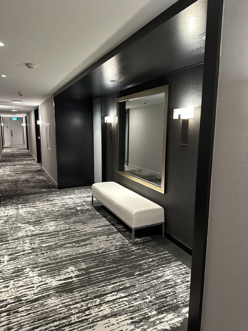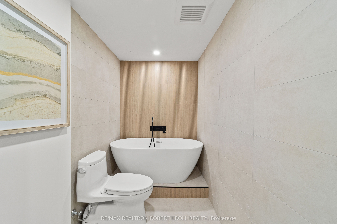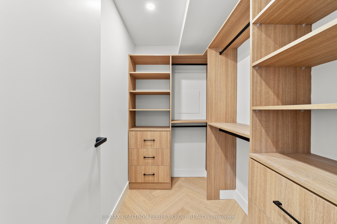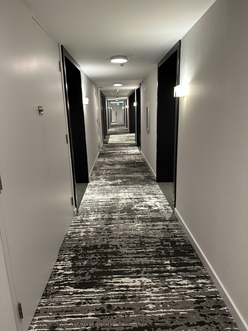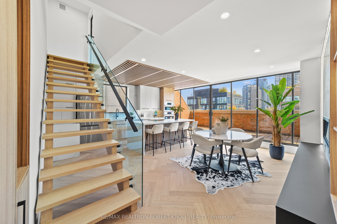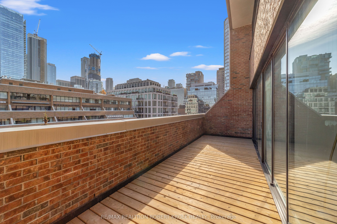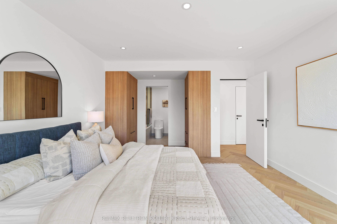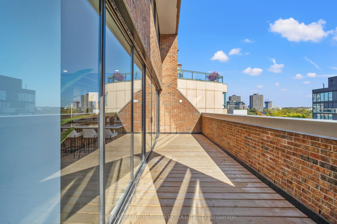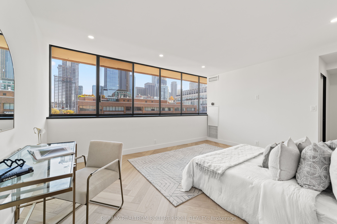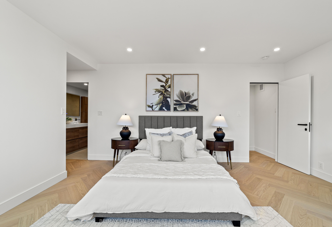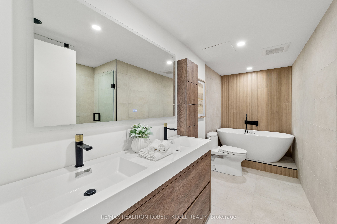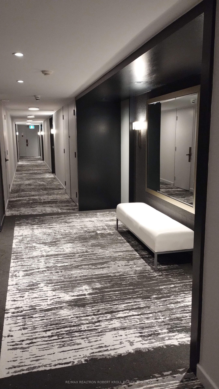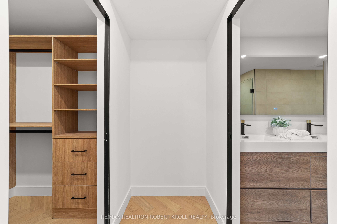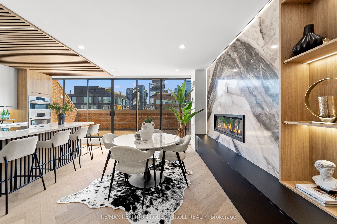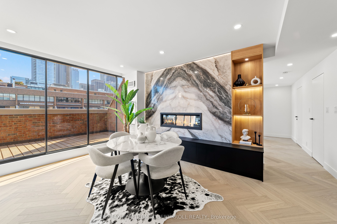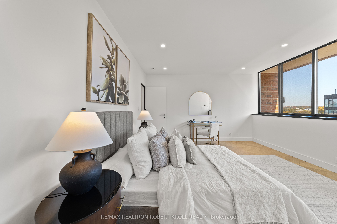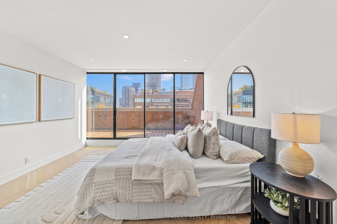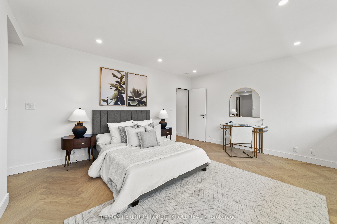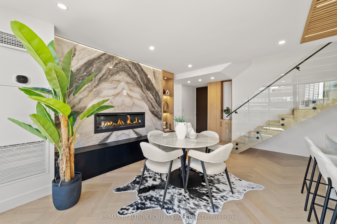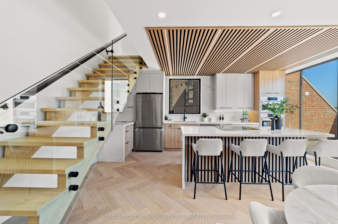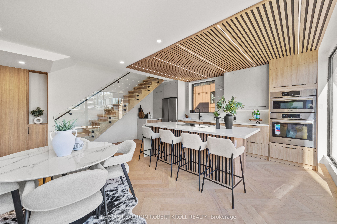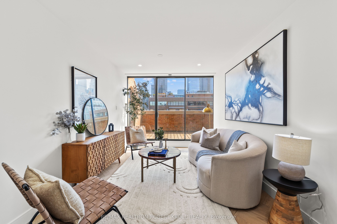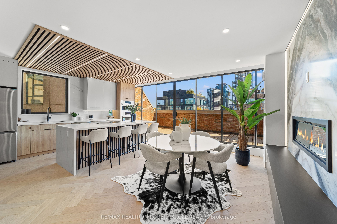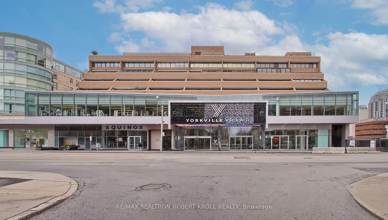
$1,975,000
Est. Payment
$7,543/mo*
*Based on 20% down, 4% interest, 30-year term
Listed by RE/MAX REALTRON ROBERT KROLL REALTY
Condo Apartment•MLS #C12044944•New
Included in Maintenance Fee:
CAC
Heat
Water
Hydro
Cable TV
Building Insurance
Common Elements
Price comparison with similar homes in Toronto C02
Compared to 13 similar homes
-23.7% Lower↓
Market Avg. of (13 similar homes)
$2,586,992
Note * Price comparison is based on the similar properties listed in the area and may not be accurate. Consult licences real estate agent for accurate comparison
Room Details
| Room | Features | Level |
|---|---|---|
Dining Room 4.05 × 3.57 m | Hardwood FloorB/I BookcaseW/O To Terrace | Flat |
Kitchen 5.55 × 2.7 m | Custom CounterCustom BacksplashBreakfast Bar | Flat |
Living Room 4.05 × 3.05 m | Hardwood FloorW/O To TerraceWindow Floor to Ceiling | Flat |
Bedroom 2 4.94 × 3.97 m | His and Hers ClosetsW/O To Terrace5 Pc Ensuite | Flat |
Primary Bedroom 4.94 × 3.78 m | Window Floor to Ceiling5 Pc EnsuiteWalk-In Closet(s) | Second |
Client Remarks
Just Steps From Bloor Street's Iconic "Mink Mile," Welcome To Prestigious Yorkville And The Residences Of Hazelton Lanes. Offering One Of The Most Coveted Addresses In The City, This Exclusive Property Epitomizes Luxurious Living. With Only Six Stories And 53 Units, This Completely Transformed, Two-Story, Two-Bedroom, Three-Bathroom Residence Is A True Masterpiece Of Modern Design, Featuring Custom Herringbone Engineered Hardwood Flooring Throughout.The Sun-Drenched, Open-Concept Dining, Family, And Kitchen Areas Highlight A Stunning Designer Feature Wall With Book-Matched Quartz, Complemented By A Built-In 60-inch Fireplace. This Space Opens To A Rare And Expansive 324 Sq Ft Terrace, Perfect For Entertaining In Style. The Chef's Kitchen Is A Dream, With Sleek Two-Tone Custom Cabinetry, Built-In Appliances, Quartz Countertops, Matte Black Fixtures, A Custom Breakfast Bar, And Recessed LED Lighting Installed Throughout To Enhance Both Ambiance And Functionality. The Main Floor Also Features An Elegant Living Room/Den (Which Could Serve As A Potential Third Bedroom) And A Spacious Second Bedroom, Both With Walk-Outs To The Terrace. The Second Bedroom Includes Pass-Through His And Hers Closets And A Stylish Four-Piece Ensuite With A Double Vanity And Custom Glass Shower Enclosure Featuring Matte Black Fixtures. A Laundry Room With Built-In Cabinetry And A Chic Three-Piece Guest Bath Complete The Transformation Of The Main Floor. Ascend The Striking Floating Oak Staircase With A Glass Railing To Your Private Sanctuary. The Primary Bedroom On The Upper Level Offers Tranquility And Privacy, Surrounded By Yorkville's World-Class Dining, Upscale Bars, Designer Boutiques, Art Galleries, And Cultural Attractions, Including Museums And Theatres. This Is The Essence Of Exclusive, Luxurious Living In One Of Toronto's Most Sought-After Neighbourhoods. **Parking and Locker Available By Rental**
About This Property
55A Avenue Road, Toronto C02, M5R 2G3
Home Overview
Basic Information
Amenities
BBQs Allowed
Car Wash
Concierge
Visitor Parking
Walk around the neighborhood
55A Avenue Road, Toronto C02, M5R 2G3
Shally Shi
Sales Representative, Dolphin Realty Inc
English, Mandarin
Residential ResaleProperty ManagementPre Construction
Mortgage Information
Estimated Payment
$0 Principal and Interest
 Walk Score for 55A Avenue Road
Walk Score for 55A Avenue Road

Book a Showing
Tour this home with Shally
Frequently Asked Questions
Can't find what you're looking for? Contact our support team for more information.
Check out 100+ listings near this property. Listings updated daily
See the Latest Listings by Cities
1500+ home for sale in Ontario

Looking for Your Perfect Home?
Let us help you find the perfect home that matches your lifestyle
