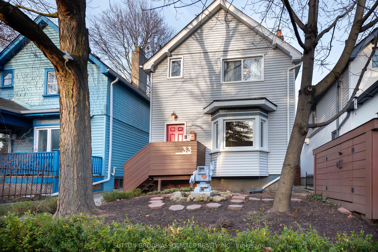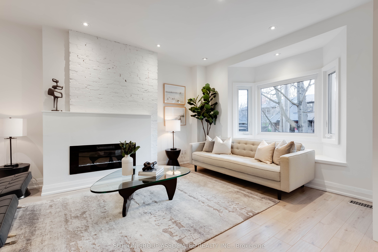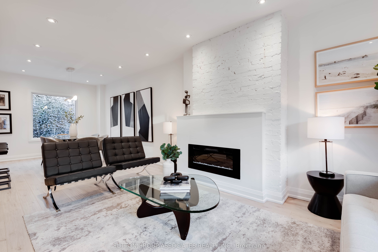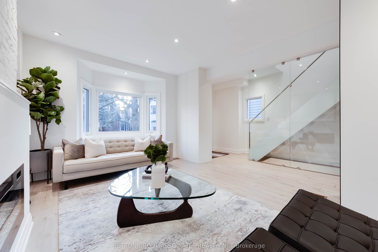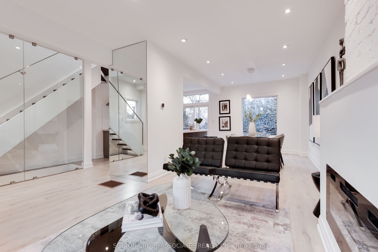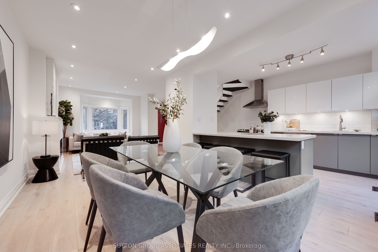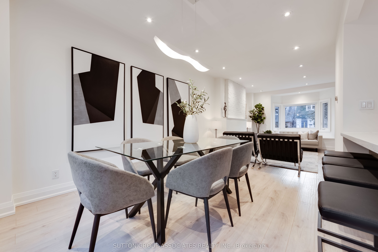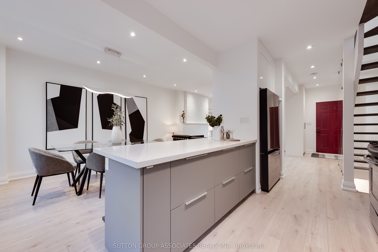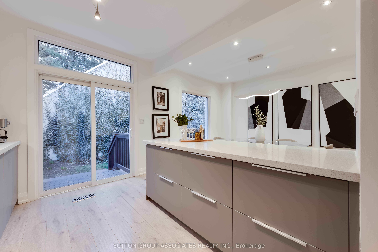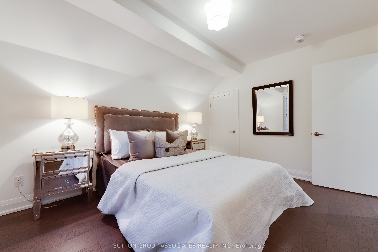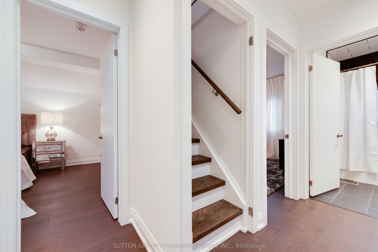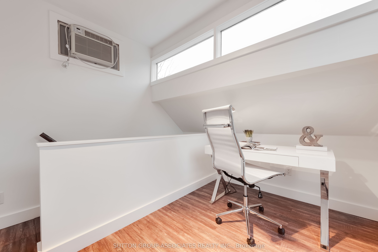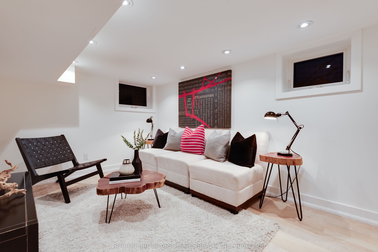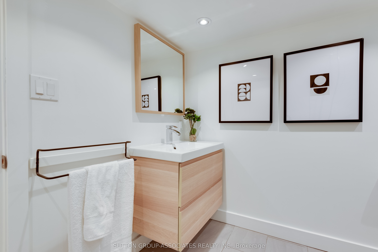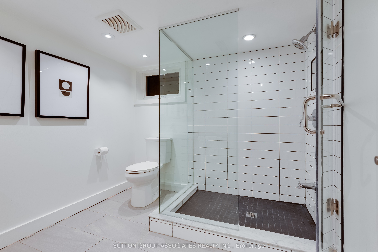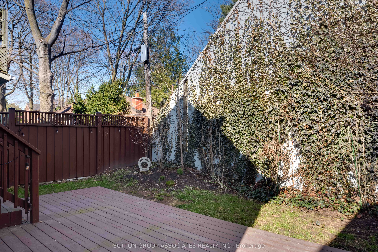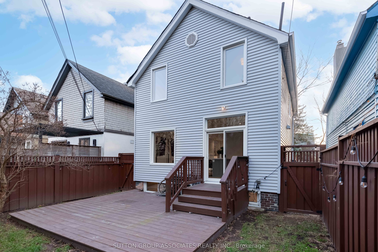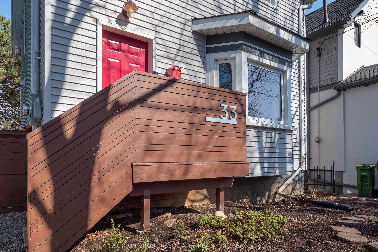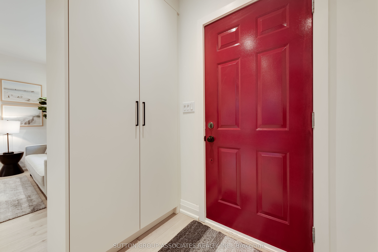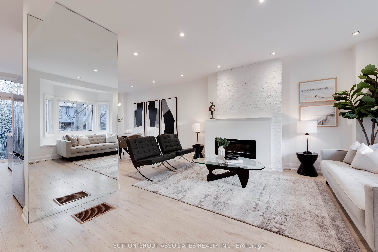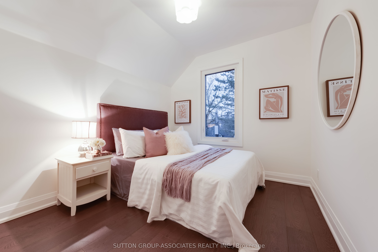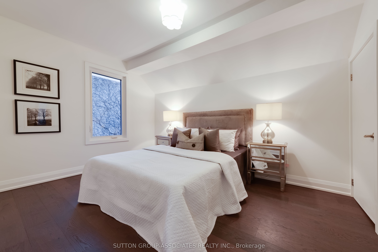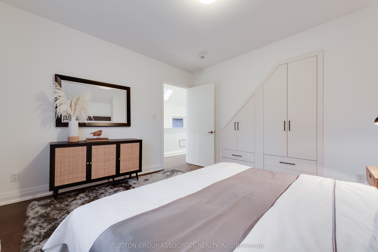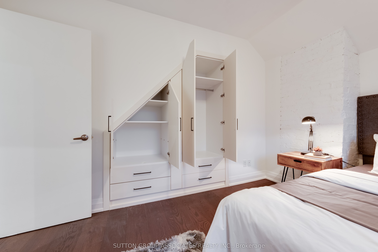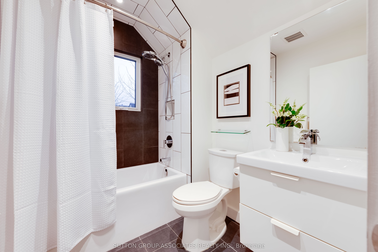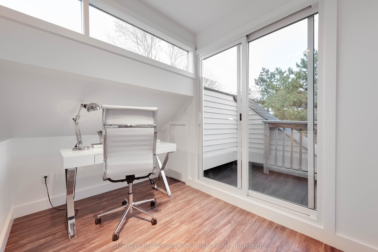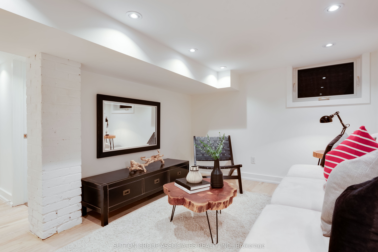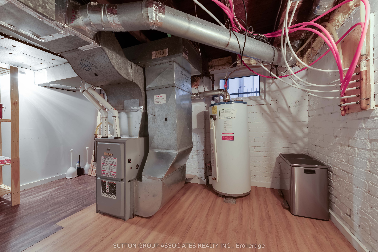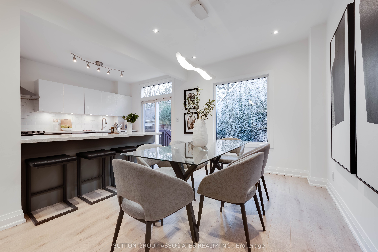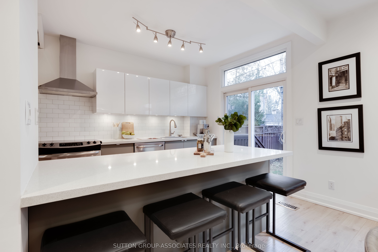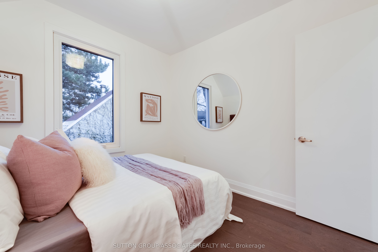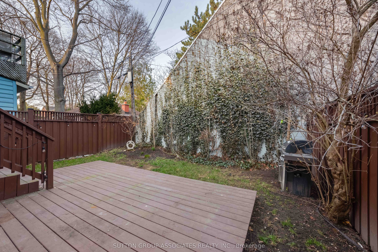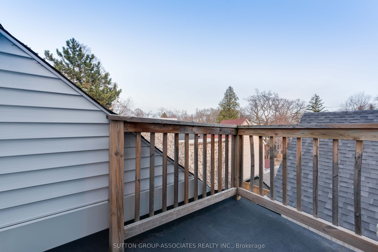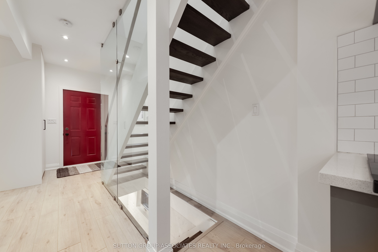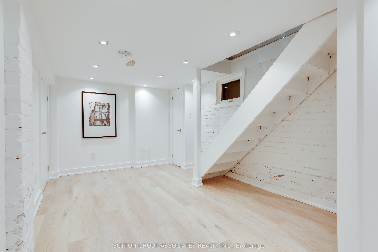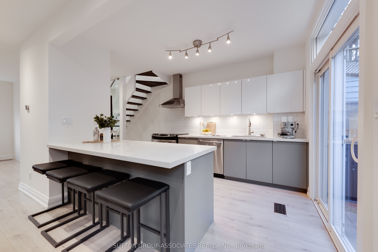
$1,579,000
Est. Payment
$6,031/mo*
*Based on 20% down, 4% interest, 30-year term
Listed by SUTTON GROUP-ASSOCIATES REALTY INC.
Detached•MLS #C12058370•New
Price comparison with similar homes in Toronto C02
Compared to 1 similar home
-7.1% Lower↓
Market Avg. of (1 similar homes)
$1,699,000
Note * Price comparison is based on the similar properties listed in the area and may not be accurate. Consult licences real estate agent for accurate comparison
Room Details
| Room | Features | Level |
|---|---|---|
Living Room 5.47 × 4.08 m | Electric FireplaceBay WindowPot Lights | Main |
Dining Room 3.12 × 2.75 m | Combined w/KitchenPot LightsWindow | Main |
Kitchen 3.29 × 2.62 m | Centre IslandStainless Steel ApplW/O To Yard | Main |
Primary Bedroom 3.8 × 3.29 m | Hardwood FloorWindowCloset | Second |
Bedroom 2 3.842 × 2.882 m | Hardwood FloorClosetWindow | Second |
Bedroom 3 2.913 × 2.614 m | Hardwood FloorWindow | Second |
Client Remarks
Which street in the woods should you call home? Its Wychwood, of course! Nestled in the heart of a picturesque urban oasis, this property offers the best of both worldscity convenience and tranquil surroundings. Overlooking the scenic Wychwood Barns Park, enjoy the parks charming winter skating rink, lively summer splash pad, and vibrant year-round farmers market. This architecturally designed detached home boasts a spacious, open-concept main floor with custom coat closet, where a beautifully renovated kitchen flows seamlessly into a cozy living area complete with a fireplace and striking feature brick wall. From the kitchen, step outside into your own private sanctuary, a lush, enclosed backyard thats perfect for hosting friends and family in a peaceful, intimate setting. Upstairs, the second-floor features three generously sized bedrooms with hardwood floors throughout, and the primary has new custom built-inns. The third floor offers a versatile bonus space ideal as an office, studio, or additional living area with its own private deck. The renovated basement adds even more value, offering a spacious recreation room and plenty of storage to suit all your needs. This is a rare opportunity to live in one of the citys most coveted locations just steps away from Wychwood Park, TTC (St. Clair West subway), local amenities like Loblaws and Shoppers Drug Mart, as well as fitness studios, restaurants, Hillcrest Public School, Chabad, and places of worship. Experience the best of urban living in this idyllic neighborhoodyoull love calling this place home!
About This Property
33 Wychwood Avenue, Toronto C02, M6G 2X8
Home Overview
Basic Information
Walk around the neighborhood
33 Wychwood Avenue, Toronto C02, M6G 2X8
Shally Shi
Sales Representative, Dolphin Realty Inc
English, Mandarin
Residential ResaleProperty ManagementPre Construction
Mortgage Information
Estimated Payment
$0 Principal and Interest
 Walk Score for 33 Wychwood Avenue
Walk Score for 33 Wychwood Avenue

Book a Showing
Tour this home with Shally
Frequently Asked Questions
Can't find what you're looking for? Contact our support team for more information.
Check out 100+ listings near this property. Listings updated daily
See the Latest Listings by Cities
1500+ home for sale in Ontario

Looking for Your Perfect Home?
Let us help you find the perfect home that matches your lifestyle
