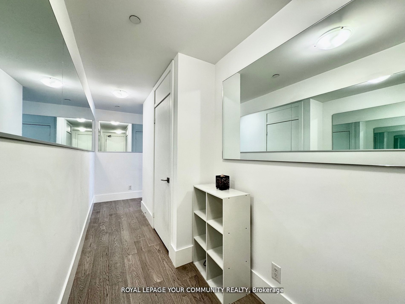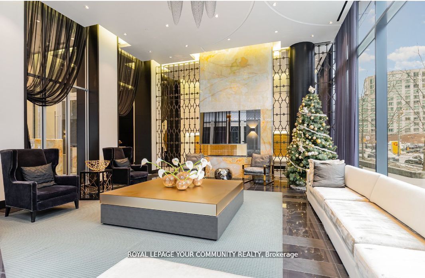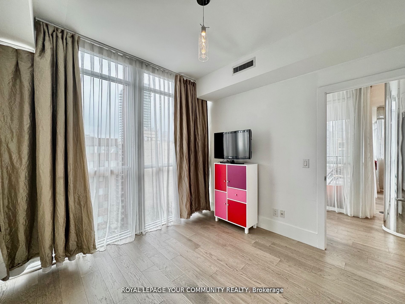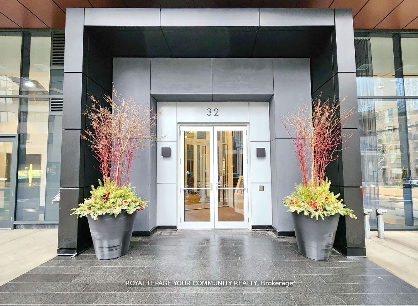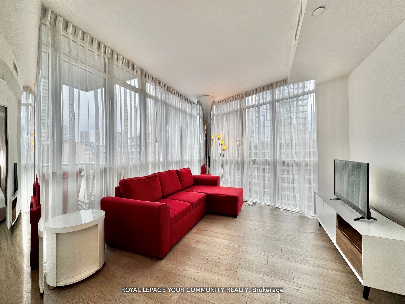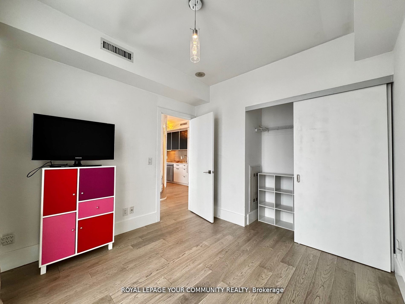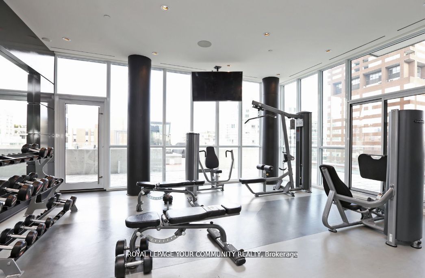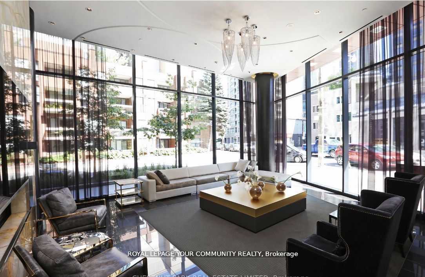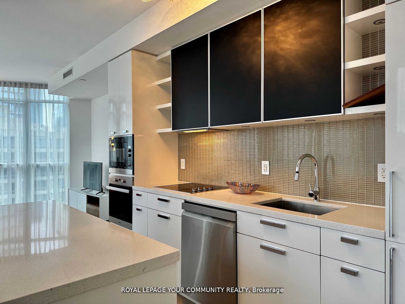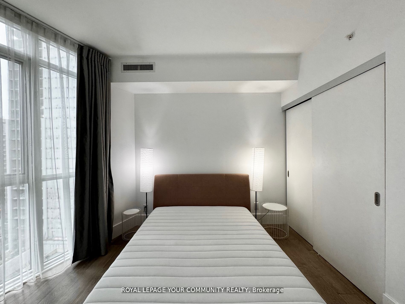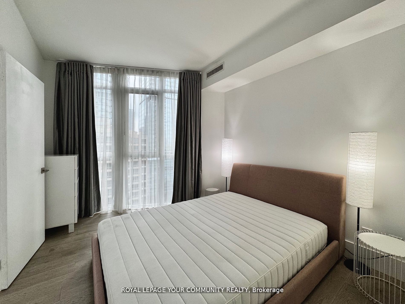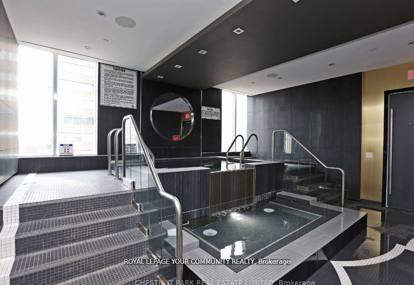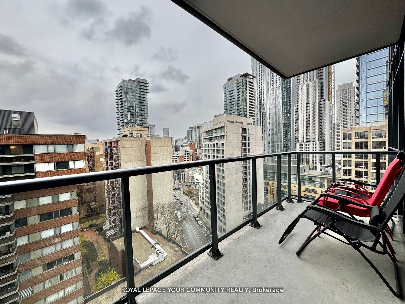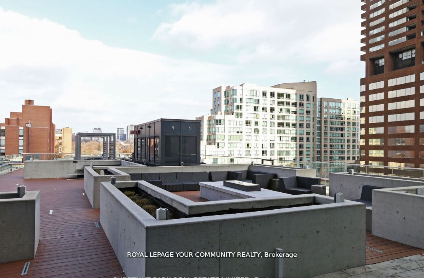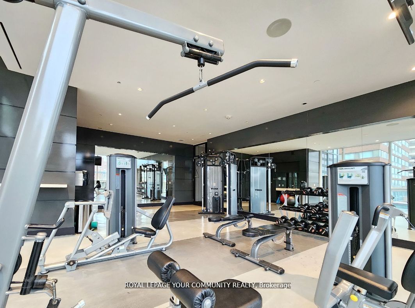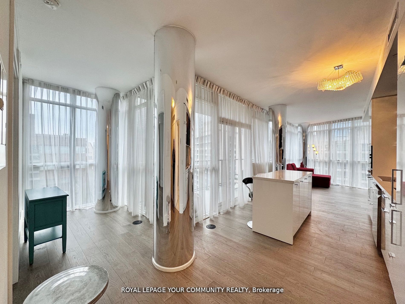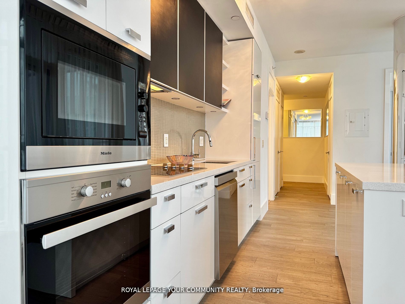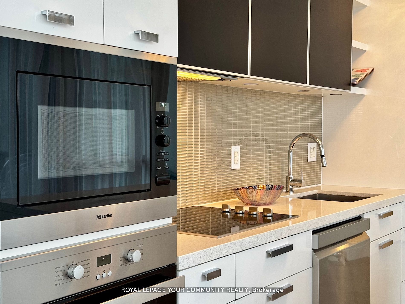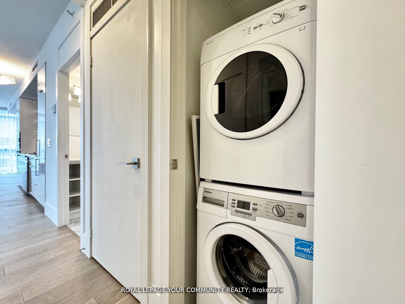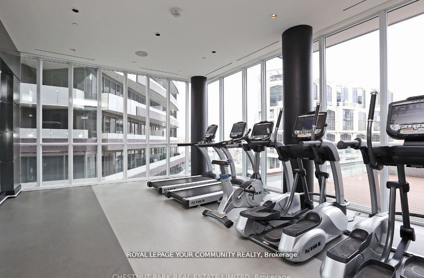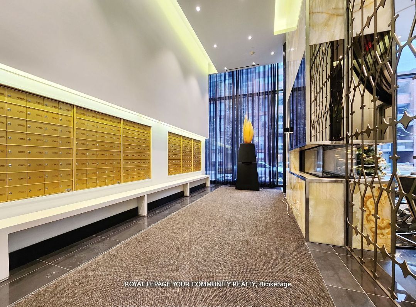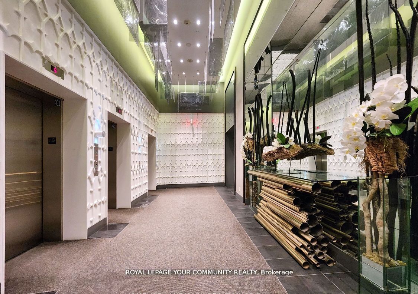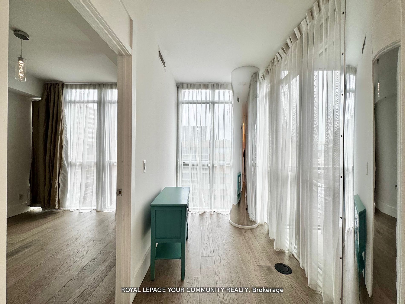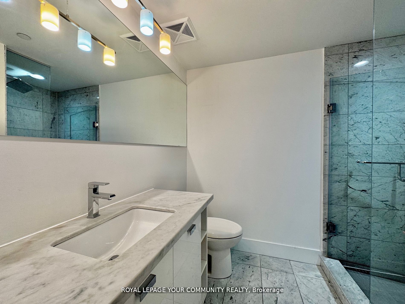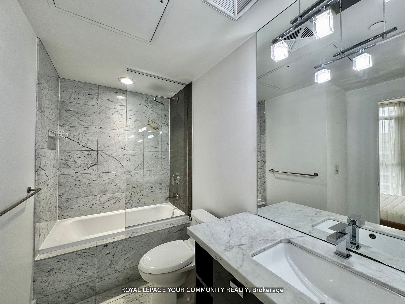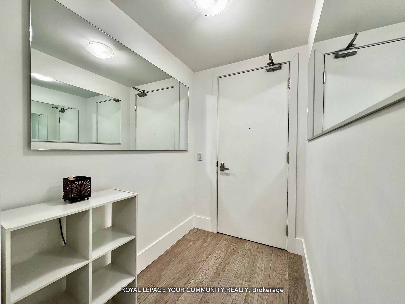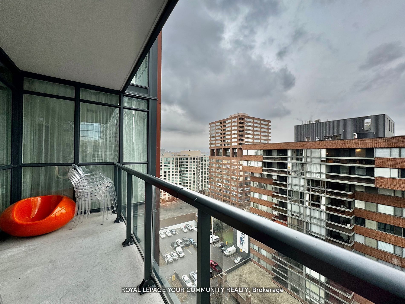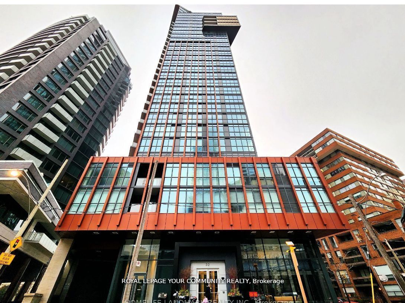
$3,500 /mo
Listed by ROYAL LEPAGE YOUR COMMUNITY REALTY
Condo Apartment•MLS #C12045571•New
Room Details
| Room | Features | Level |
|---|---|---|
Living Room 3.12 × 3.86 m | LaminateOpen ConceptLarge Window | Flat |
Dining Room 3.12 × 3.66 m | LaminateCombined w/KitchenW/O To Balcony | Flat |
Kitchen 3.12 × 3.66 m | LaminateCombined w/DiningCentre Island | Flat |
Primary Bedroom 3.02 × 3.53 m | Laminate4 Pc EnsuiteDouble Closet | Flat |
Bedroom 2 3.15 × 2.99 m | LaminateLarge WindowDouble Closet | Flat |
Client Remarks
Beautiful Sun Filled Corner Unit * Partially Furnished . The Yorkville - A Neighbourhood Of Distinction + A Building That Has Everything. This Expertly Appointed Condo Has Every Amenity Imaginable, But It's Location Might Be Its Best Feature. Ideal Split-Suite With a Pair Of Large Bedrooms and Office / Dining Area Is As Cool As It Is Convenient. Beautiful Kitchen, Brand New Wide Plank Hardwood Flooring, Window Coverings Everywhere, Bright South East Corner Exposure, Bathrooms W/ Bountiful Storage Freshly Painted/Professionally Cleaned. **EXTRAS** Superb Location On The Doorstep Of Yorkville With Easy Access To Subway, TTC + Other Transit Routes. The Finest Dining, The Most Spectacular Shopping and Incredible Nightlife. Queens Park/Financial District/Midtown All Close By.
About This Property
32 Davenport Road, Toronto C02, M5R 0B5
Home Overview
Basic Information
Amenities
Exercise Room
Gym
Party Room/Meeting Room
Rooftop Deck/Garden
Visitor Parking
Walk around the neighborhood
32 Davenport Road, Toronto C02, M5R 0B5
Shally Shi
Sales Representative, Dolphin Realty Inc
English, Mandarin
Residential ResaleProperty ManagementPre Construction
 Walk Score for 32 Davenport Road
Walk Score for 32 Davenport Road

Book a Showing
Tour this home with Shally
Frequently Asked Questions
Can't find what you're looking for? Contact our support team for more information.
Check out 100+ listings near this property. Listings updated daily
See the Latest Listings by Cities
1500+ home for sale in Ontario

Looking for Your Perfect Home?
Let us help you find the perfect home that matches your lifestyle
