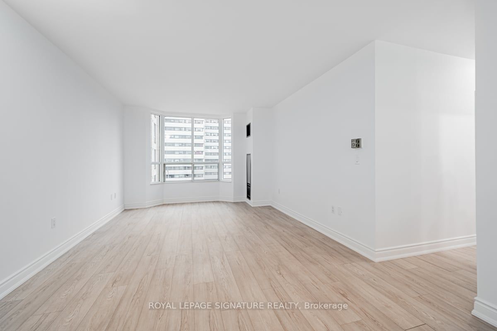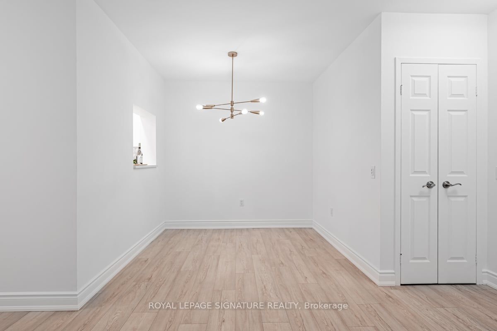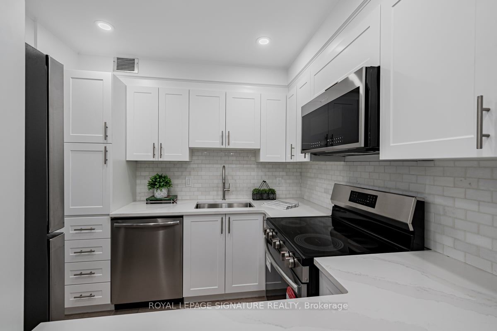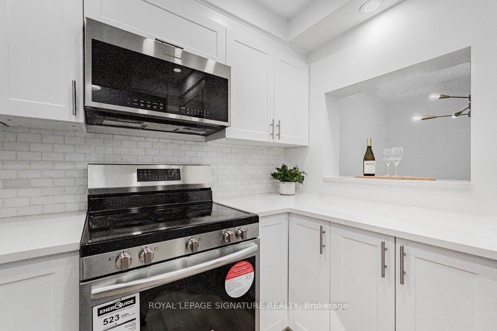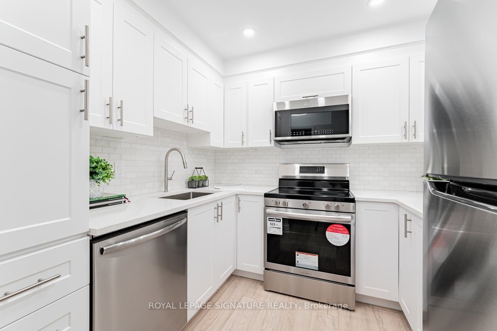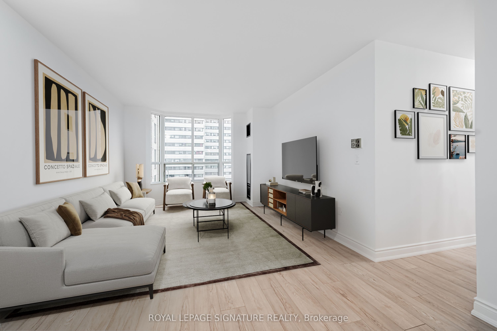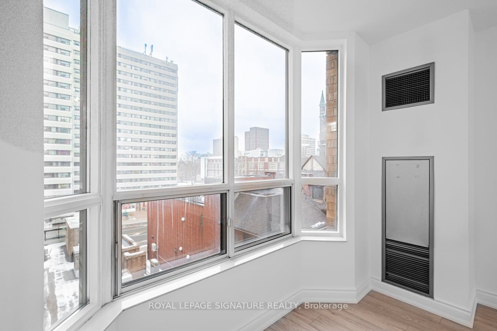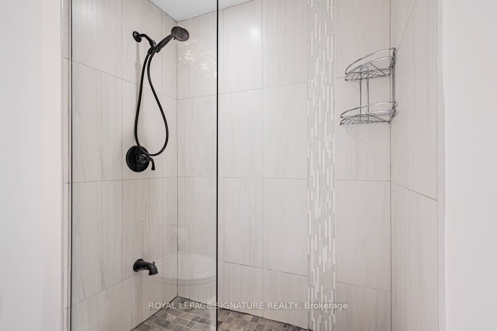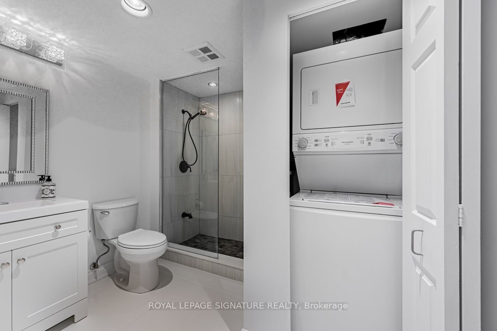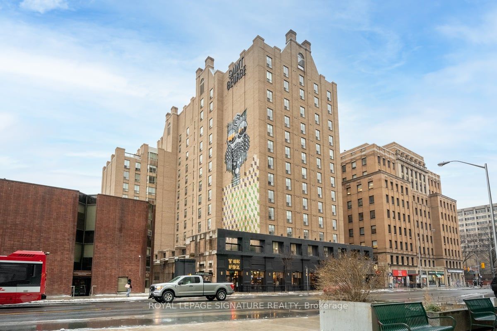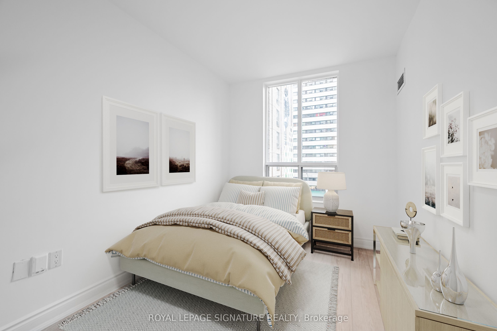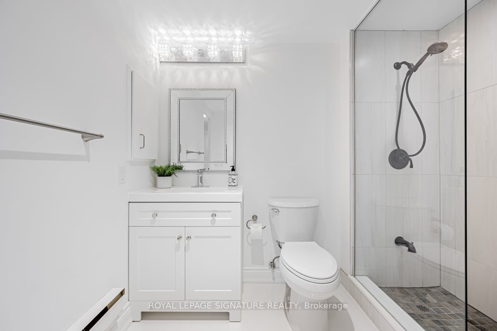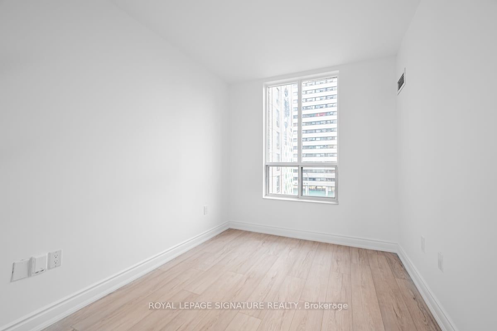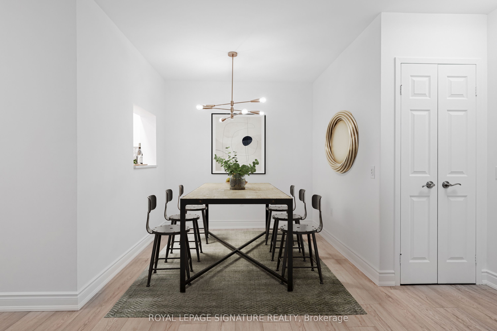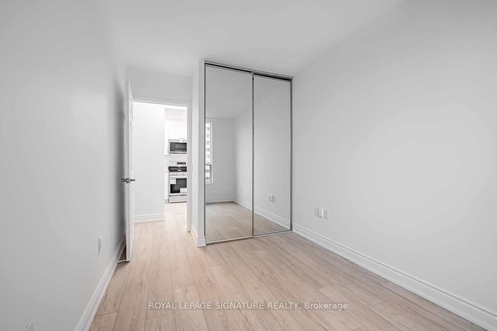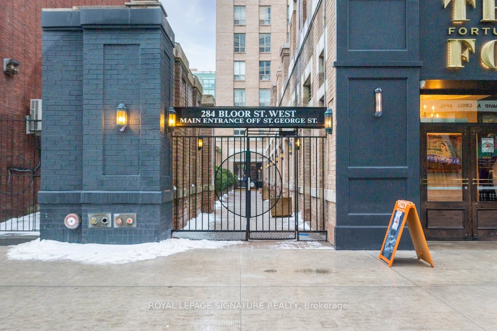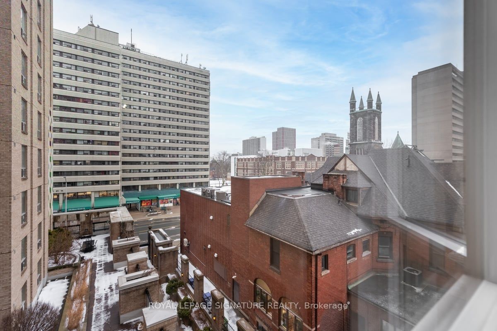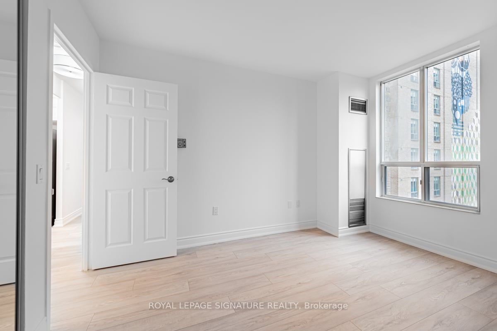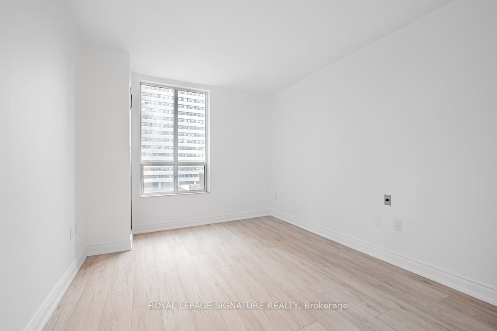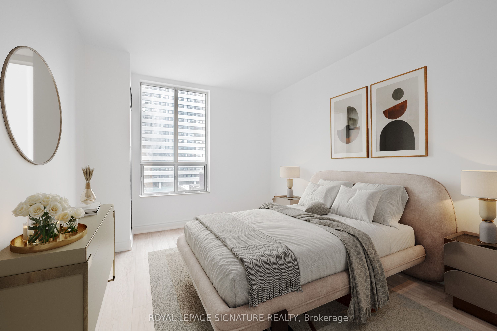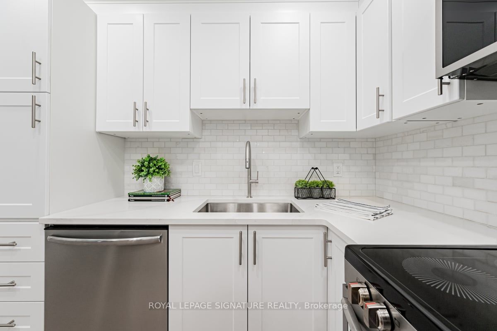
$769,900
Est. Payment
$2,940/mo*
*Based on 20% down, 4% interest, 30-year term
Listed by ROYAL LEPAGE SIGNATURE REALTY
Condo Apartment•MLS #C11961604•New
Included in Maintenance Fee:
Heat
Hydro
Water
CAC
Common Elements
Building Insurance
Price comparison with similar homes in Toronto C02
Compared to 33 similar homes
-2.8% Lower↓
Market Avg. of (33 similar homes)
$792,357
Note * Price comparison is based on the similar properties listed in the area and may not be accurate. Consult licences real estate agent for accurate comparison
Room Details
| Room | Features | Level |
|---|---|---|
Living Room 5.38 × 3.56 m | Combined w/DiningLaminateBay Window | Flat |
Dining Room 2.51 × 2.54 m | Combined w/LivingLaminatePass Through | Flat |
Kitchen 2.44 × 2.64 m | B/I DishwasherBacksplashQuartz Counter | Flat |
Primary Bedroom 3.78 × 3.05 m | Double ClosetLaminateWindow | Flat |
Bedroom 2 3.12 × 2.44 m | Double ClosetLaminateWindow | Flat |
Client Remarks
Step into elegance with this beautifully renovated 2-bedroom condo, perfectly nestled in the Annex,just steps from prestigious Yorkville, Bloor Streets world-class shopping and dining, museums, and the University of Toronto. With the St. George subway station right across the street, you're effortlessly connected to the entire city. Inside, a fresh modern aesthetic meets timeless charm. Brand-new laminate flooring flows throughout, complementing the white shaker kitchen which boasts a stunning quartz countertop, marble backsplash, a new stainless steel sink. Crisp white walls and large windows invite an abundance of natural light, creating a serene and airy ambiance.Both spacious bedrooms feature double closets and large windows, offering a bright and comfortable retreat. The living room overlooks a charming courtyard, complete with tables and BBQs perfect for entertaining. The open-concept design makes hosting social gatherings a breeze. Just move in, unpack and enjoy!
About This Property
284 Bloor Street, Toronto C02, M5S 3B8
Home Overview
Basic Information
Amenities
Gym
Party Room/Meeting Room
Walk around the neighborhood
284 Bloor Street, Toronto C02, M5S 3B8
Shally Shi
Sales Representative, Dolphin Realty Inc
English, Mandarin
Residential ResaleProperty ManagementPre Construction
Mortgage Information
Estimated Payment
$0 Principal and Interest
 Walk Score for 284 Bloor Street
Walk Score for 284 Bloor Street

Book a Showing
Tour this home with Shally
Frequently Asked Questions
Can't find what you're looking for? Contact our support team for more information.
Check out 100+ listings near this property. Listings updated daily
See the Latest Listings by Cities
1500+ home for sale in Ontario

Looking for Your Perfect Home?
Let us help you find the perfect home that matches your lifestyle
