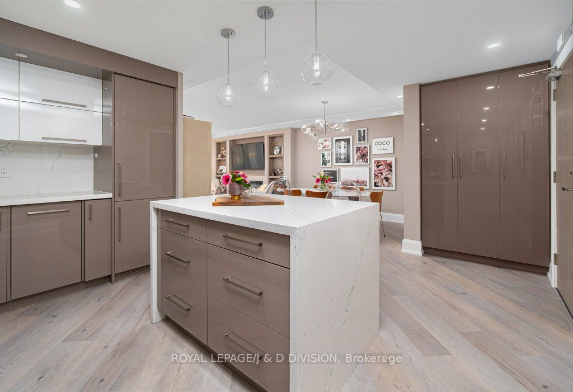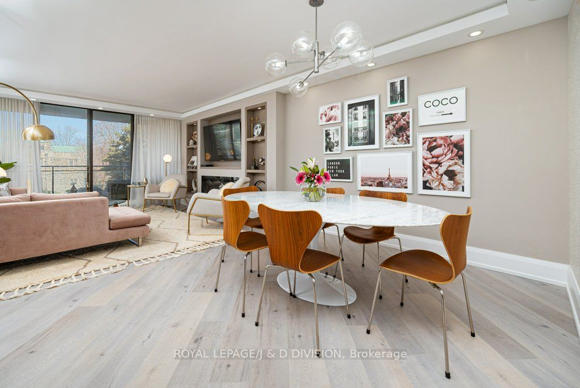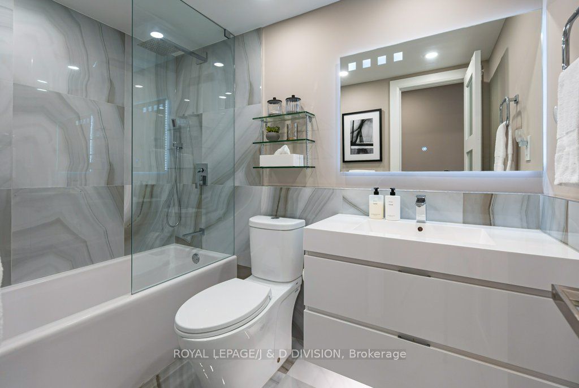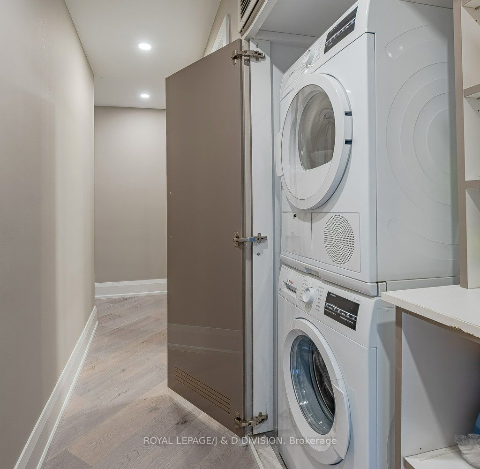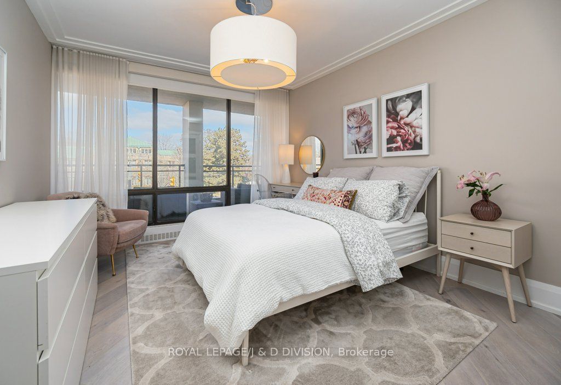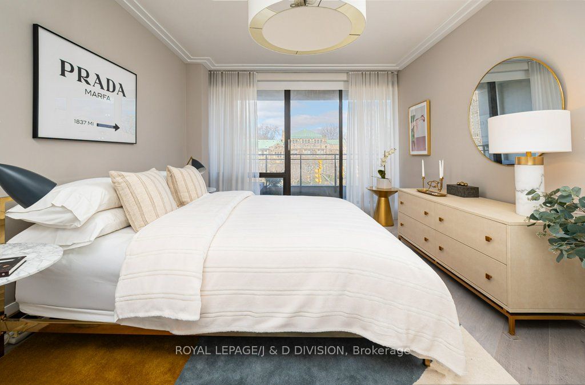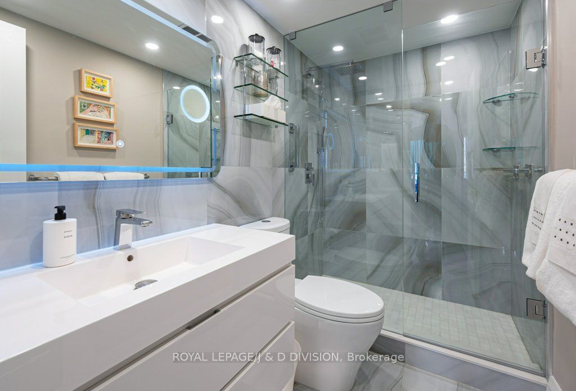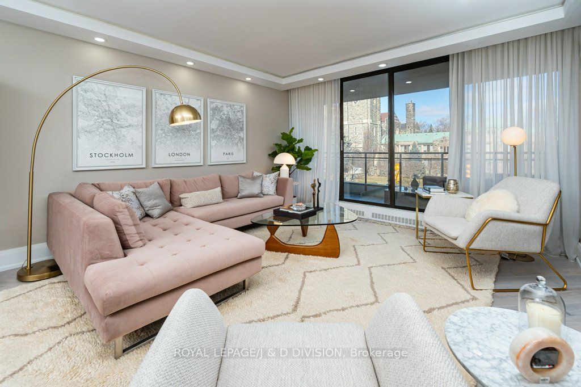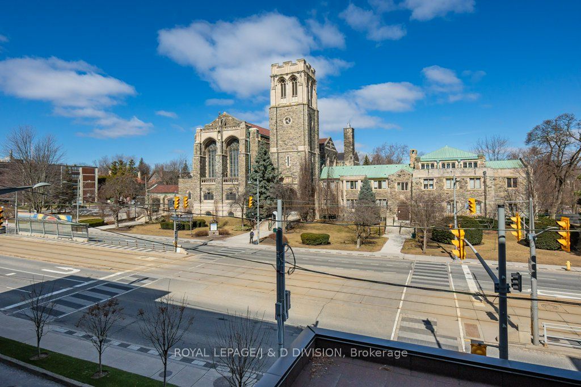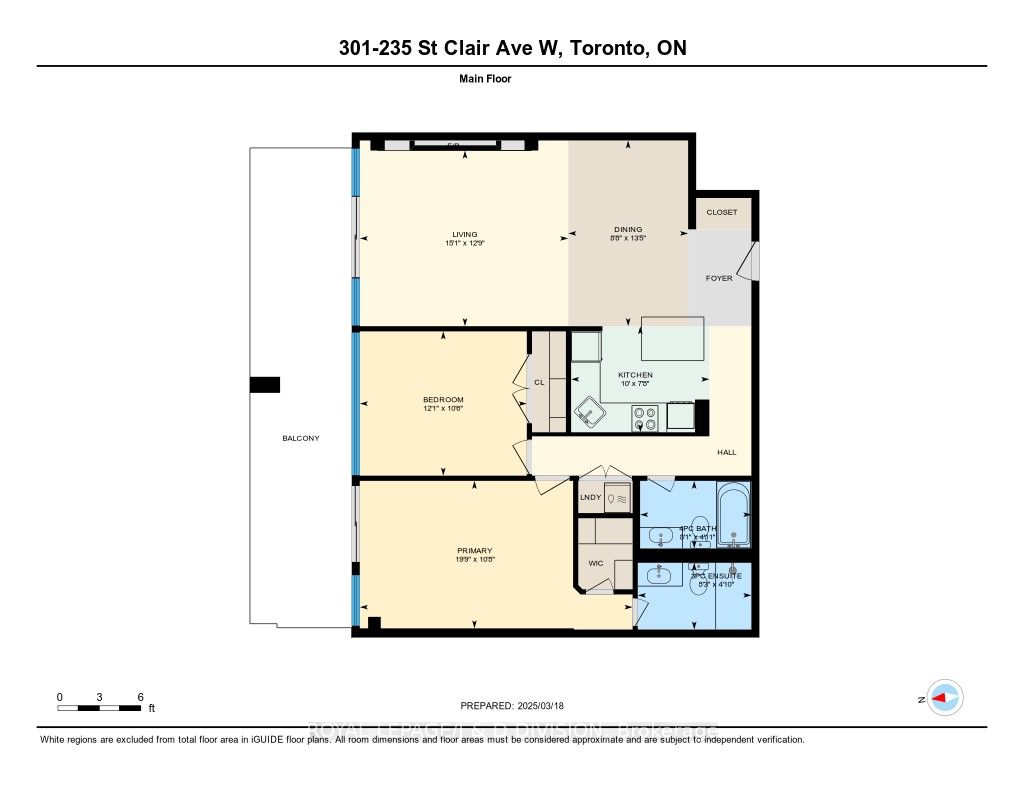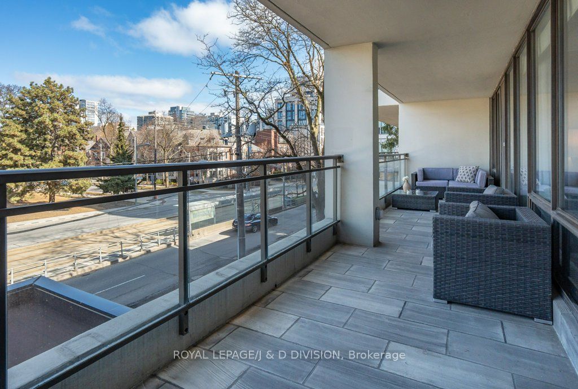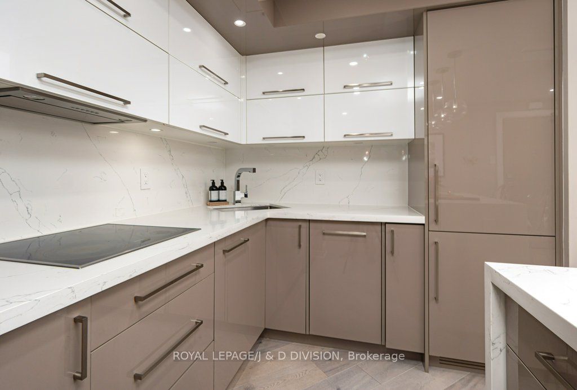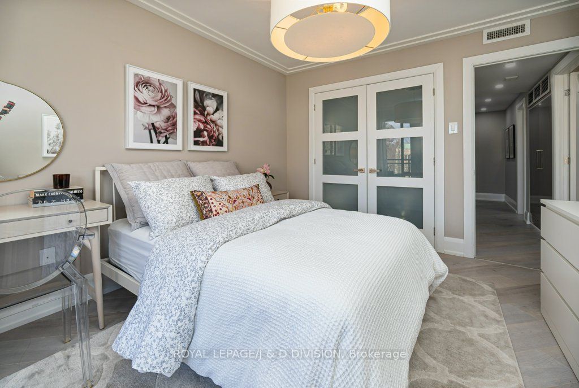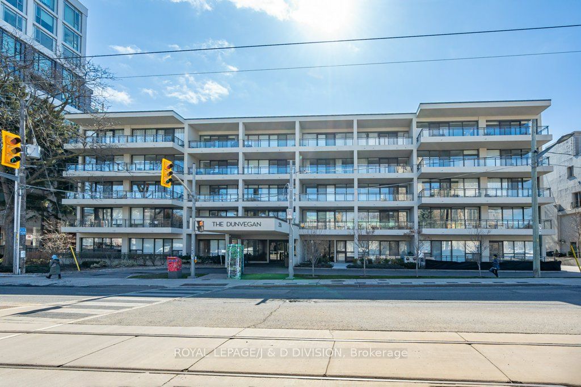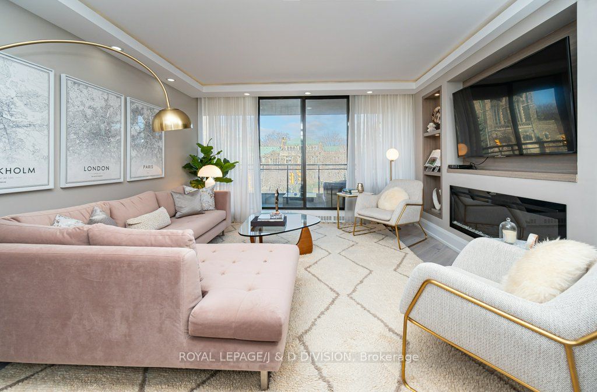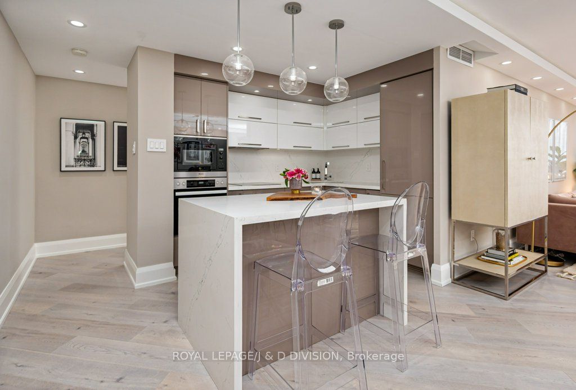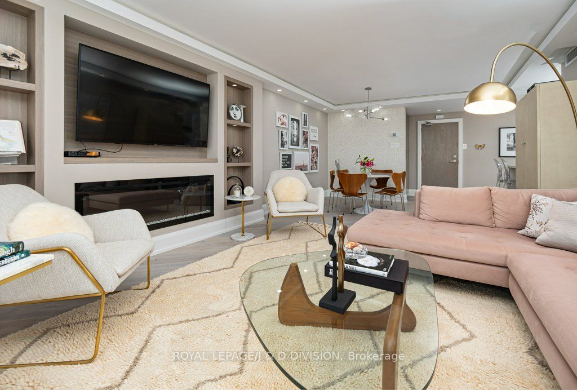
$1,349,000
Est. Payment
$5,152/mo*
*Based on 20% down, 4% interest, 30-year term
Listed by ROYAL LEPAGE/J & D DIVISION
Condo Apartment•MLS #C12037296•New
Included in Maintenance Fee:
Heat
Hydro
Water
Cable TV
CAC
Common Elements
Building Insurance
Parking
Price comparison with similar homes in Toronto C02
Compared to 91 similar homes
7.8% Higher↑
Market Avg. of (91 similar homes)
$1,251,295
Note * Price comparison is based on the similar properties listed in the area and may not be accurate. Consult licences real estate agent for accurate comparison
Room Details
| Room | Features | Level |
|---|---|---|
Living Room 4.6 × 3.88 m | Combined w/DiningW/O To BalconyWood | Flat |
Dining Room 4.1 × 2.65 m | Combined w/LivingOpen ConceptWood | Flat |
Kitchen 3.05 × 2.34 m | Breakfast BarCentre IslandWood | Flat |
Primary Bedroom 6.03 × 3.26 m | 3 Pc EnsuiteWalk-In Closet(s)Wood | Flat |
Bedroom 2 3.69 × 3.19 m | 4 Pc BathDouble ClosetWood | Flat |
Client Remarks
This sophisticated 2-bedroom, 2-bathroom suite offers the perfect blend of style and convenience. Nestled in the prestigious South Hill/Forest Hill neighbourhood, The Dunvegan is a coveted low-rise boutique building. Renovated to perfection, the redesigned floor plan features a stunning view through the floor-to-ceiling windows, complemented by walkouts through both the living room and primary bedroom to a spacious balcony. The updated open concept living space has built-in shelving and a stunning fireplace creating an inviting setting for relaxing and entertainment. The custom kitchen has a breakfast bar, high gloss cabinetry and integrated appliances. The primary suite features a walk-in closet with custom built-ins plus a "hotel inspired" ensuite. Additional conveniences include, a second bedroom, ensuite laundry, one parking space and one locker. Note the maintenance fees are all inclusive! Overlooking the iconic Timothy Eaton Church and situated near local parks, the dedicated streetcar line and two subway stations, this condo offers the ultimate experience for those looking for turn-key living in an immaculately maintained building. Rarely available, this is a unique opportunity to own at this exclusive address.
About This Property
235 St Clair Avenue, Toronto C02, M4V 1R4
Home Overview
Basic Information
Walk around the neighborhood
235 St Clair Avenue, Toronto C02, M4V 1R4
Shally Shi
Sales Representative, Dolphin Realty Inc
English, Mandarin
Residential ResaleProperty ManagementPre Construction
Mortgage Information
Estimated Payment
$0 Principal and Interest
 Walk Score for 235 St Clair Avenue
Walk Score for 235 St Clair Avenue

Book a Showing
Tour this home with Shally
Frequently Asked Questions
Can't find what you're looking for? Contact our support team for more information.
Check out 100+ listings near this property. Listings updated daily
See the Latest Listings by Cities
1500+ home for sale in Ontario

Looking for Your Perfect Home?
Let us help you find the perfect home that matches your lifestyle
