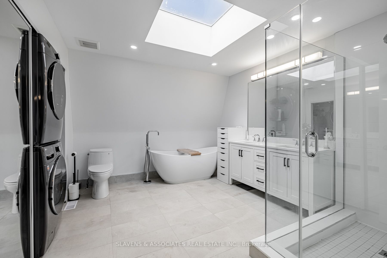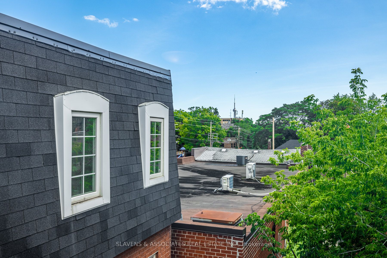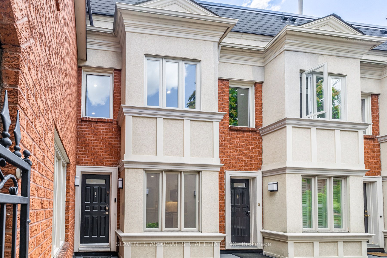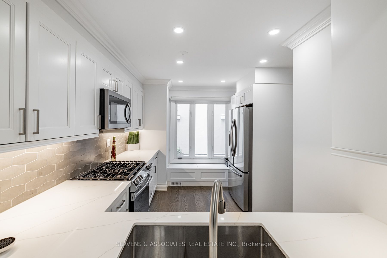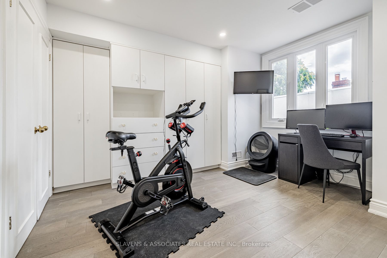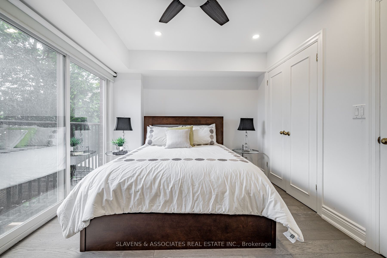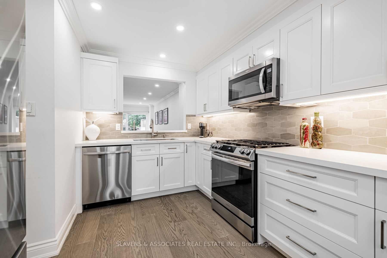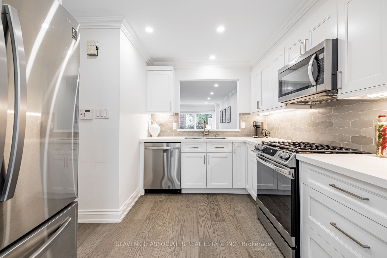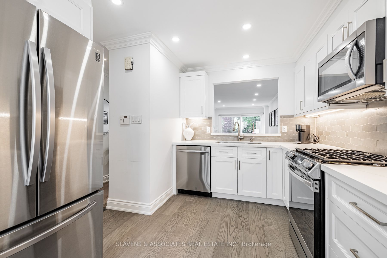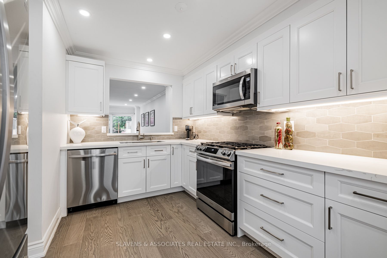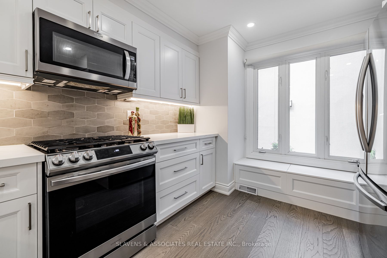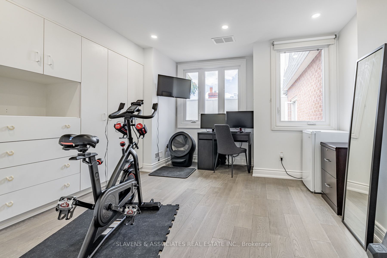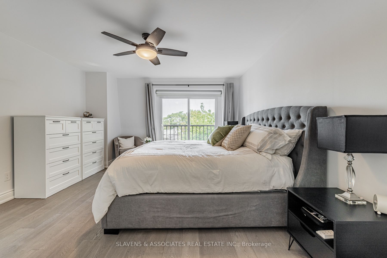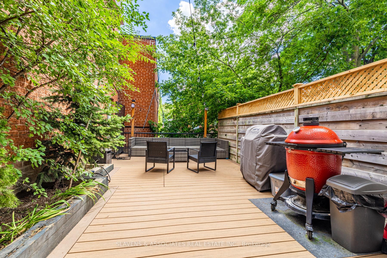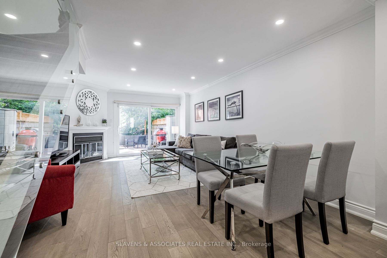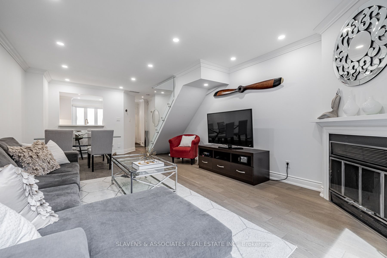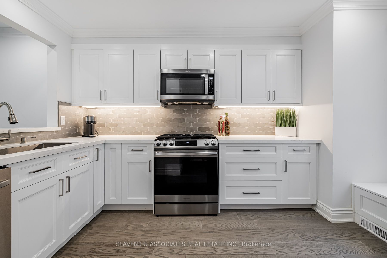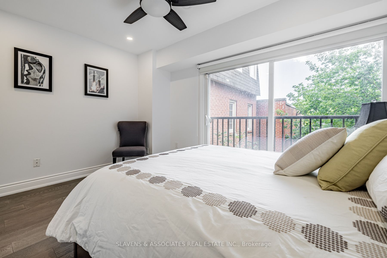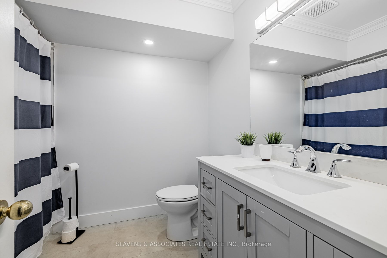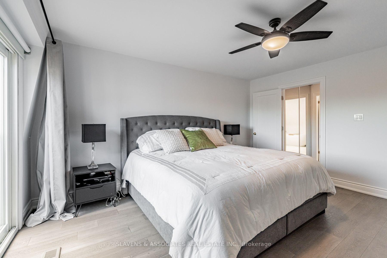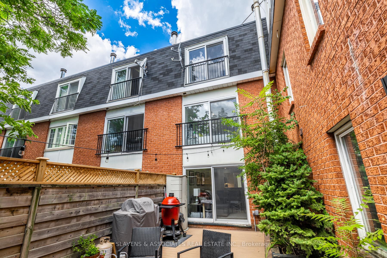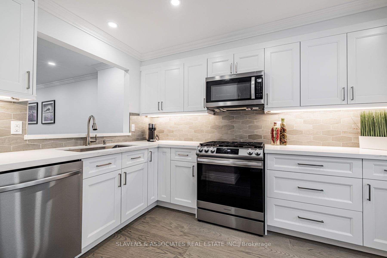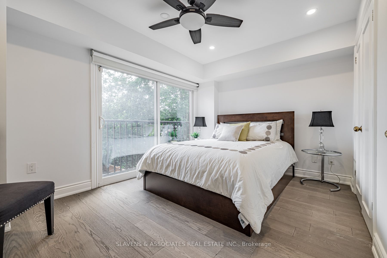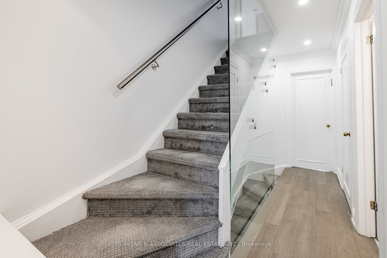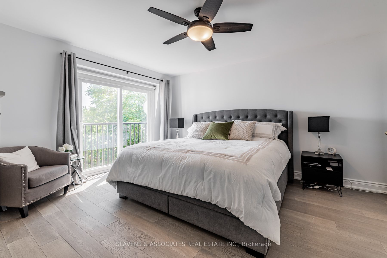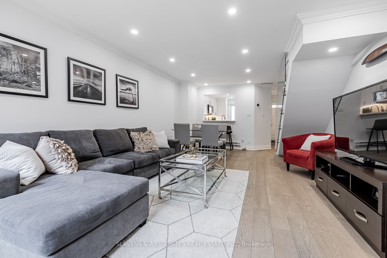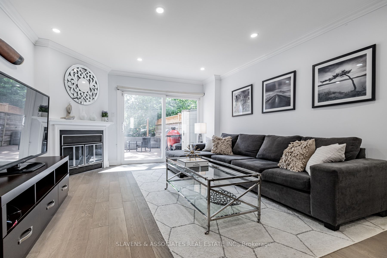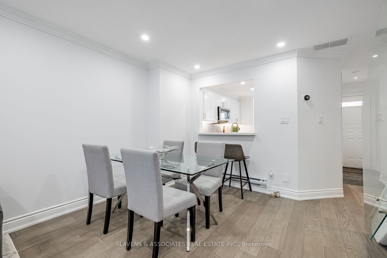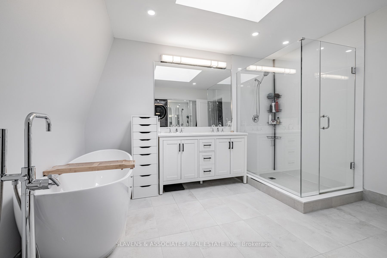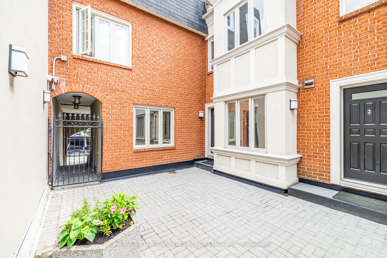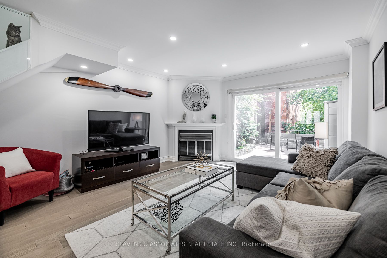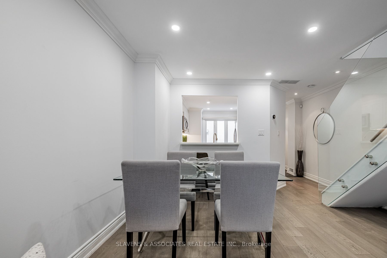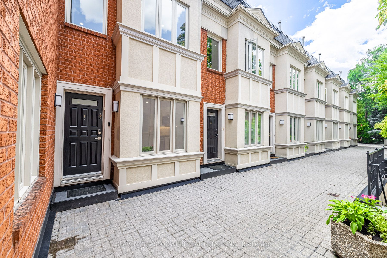
$1,349,000
Est. Payment
$5,152/mo*
*Based on 20% down, 4% interest, 30-year term
Listed by SLAVENS & ASSOCIATES REAL ESTATE INC.
Condo Townhouse•MLS #C12030919•New
Included in Maintenance Fee:
Water
Common Elements
Building Insurance
Parking
Price comparison with similar homes in Toronto C02
Compared to 3 similar homes
18.6% Higher↑
Market Avg. of (3 similar homes)
$1,137,667
Note * Price comparison is based on the similar properties listed in the area and may not be accurate. Consult licences real estate agent for accurate comparison
Room Details
| Room | Features | Level |
|---|---|---|
Living Room 6.88 × 4.09 m | W/O To PatioFireplaceHardwood Floor | Main |
Dining Room 6.88 × 4.09 m | Combined w/LivingPot LightsHardwood Floor | Main |
Kitchen 3.99 × 3.05 m | Stainless Steel ApplQuartz CounterPot Lights | Main |
Bedroom 2 4.09 × 3.05 m | B/I ShelvesDouble ClosetHardwood Floor | Second |
Bedroom 3 4.09 × 3.73 m | 4 Pc BathHardwood FloorPicture Window | Second |
Primary Bedroom 4.62 × 4.09 m | His and Hers Closets5 Pc EnsuiteHardwood Floor | Third |
Client Remarks
This elegant brownstone exudes urban sophistication with its charming facade and meticulous renovations. Inside, youll find three spacious bedrooms and two fully updated bathrooms that marry traditional details with modern finishes. The heart of the home is the chefs kitchena fully renovated, gourmet space equipped with top-of-the-line appliances, sleek cabinetry, and expansive countertops ideal for culinary creativity. Natural light floods through generous windows and high ceilings, enhancing the timeless appeal of the open-concept living areas. Step outside onto your private terrace, a perfect urban retreat for morning coffee or evening gatherings. Adding to the convenience, the property includes two dedicated parking spots, a rare perk in this coveted location. Situated in a vibrant, highly sought-after Toronto neighbourhood, this New York style brownstone offers not only a luxurious living space but also an unbeatable urban lifestyle. Enjoy nearby cafes, boutique shops, and cultural attractions, making this home a standout choice for discerning buyers looking for both style and practicality. Engage with the community at Wychwood Barns and Hillcrest P.S. (8.8 Fraser rating). Two underground parking spots and extraordinarily large private locker make this a must-see.
About This Property
1356 Bathurst Street, Toronto C02, M5R 3H7
Home Overview
Basic Information
Amenities
BBQs Allowed
Bike Storage
Walk around the neighborhood
1356 Bathurst Street, Toronto C02, M5R 3H7
Shally Shi
Sales Representative, Dolphin Realty Inc
English, Mandarin
Residential ResaleProperty ManagementPre Construction
Mortgage Information
Estimated Payment
$0 Principal and Interest
 Walk Score for 1356 Bathurst Street
Walk Score for 1356 Bathurst Street

Book a Showing
Tour this home with Shally
Frequently Asked Questions
Can't find what you're looking for? Contact our support team for more information.
Check out 100+ listings near this property. Listings updated daily
See the Latest Listings by Cities
1500+ home for sale in Ontario

Looking for Your Perfect Home?
Let us help you find the perfect home that matches your lifestyle
