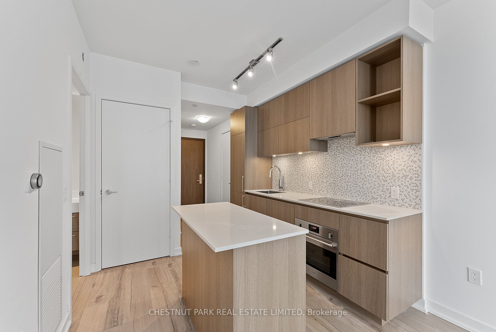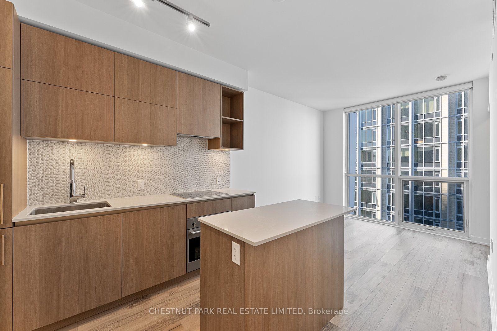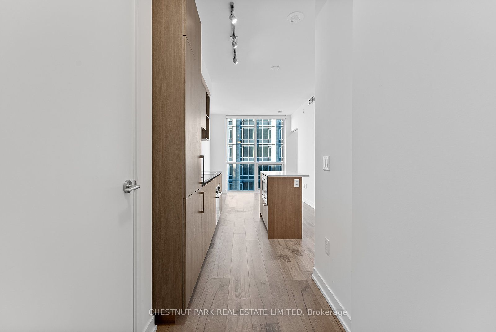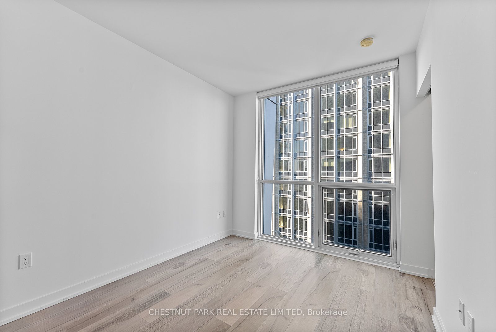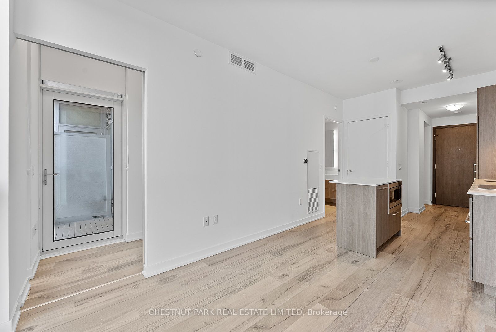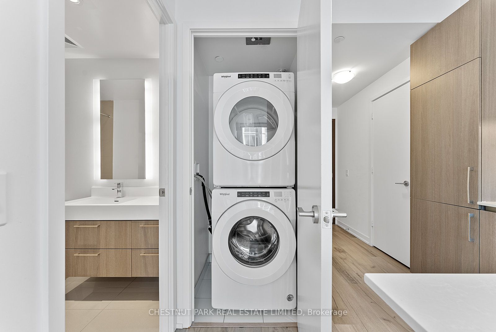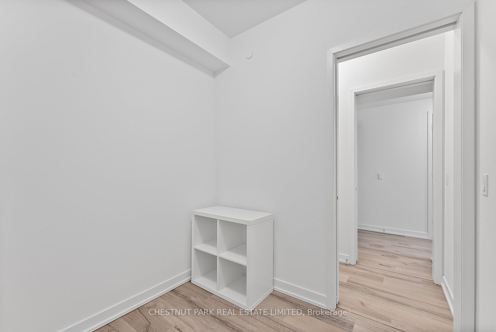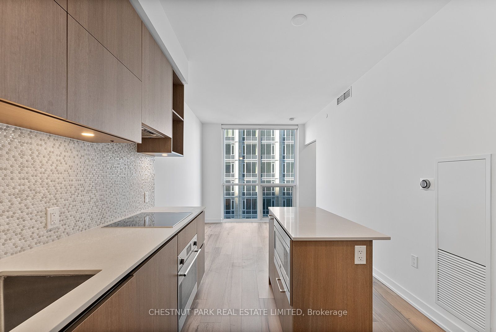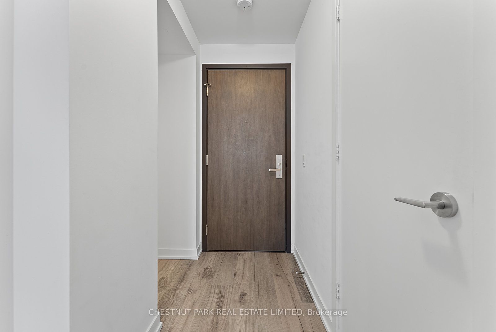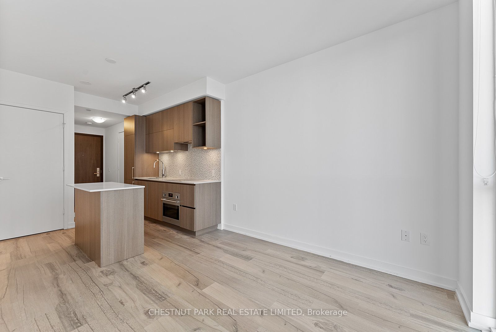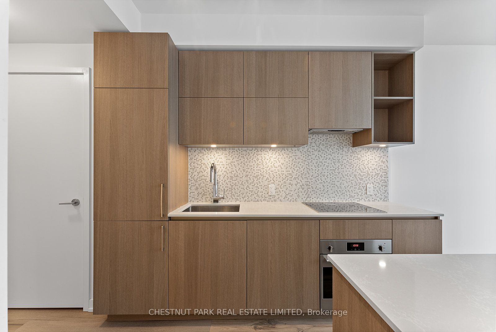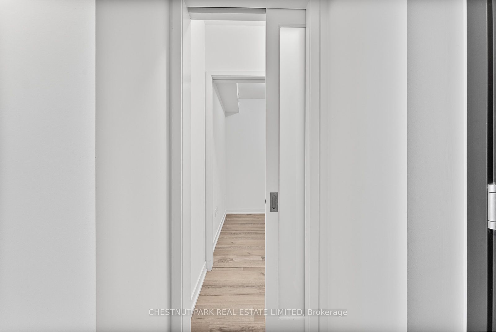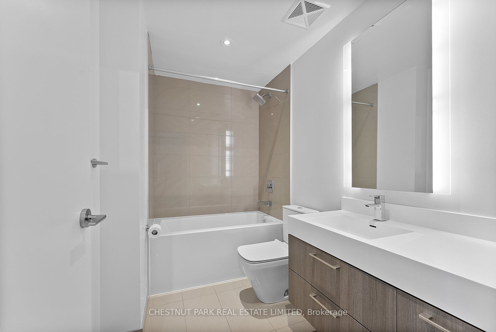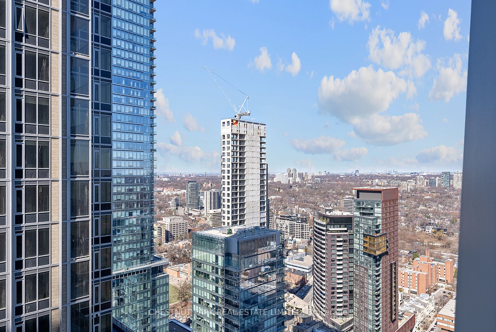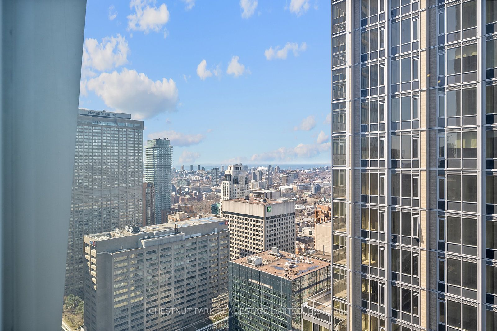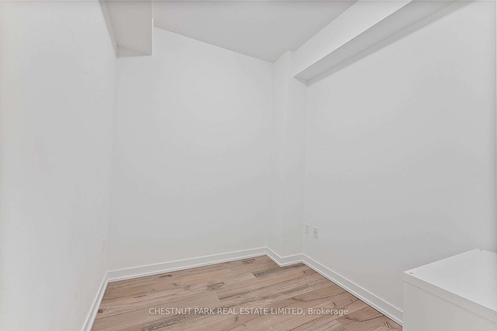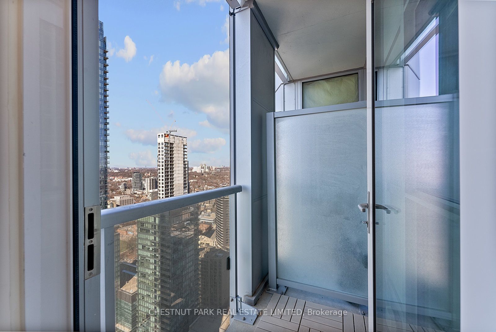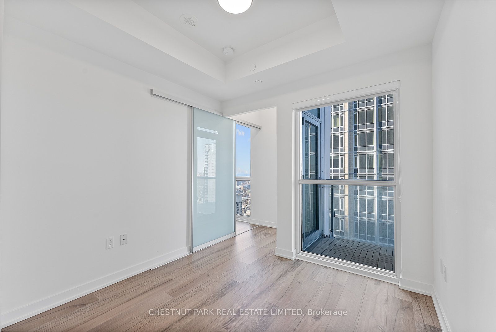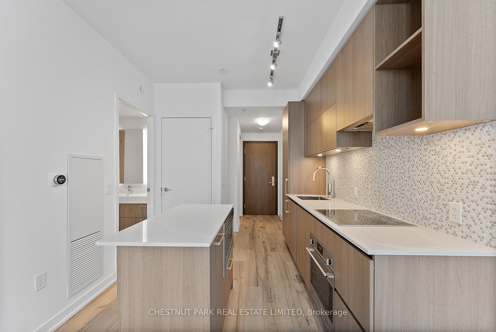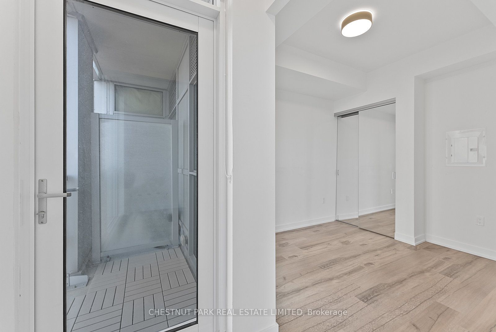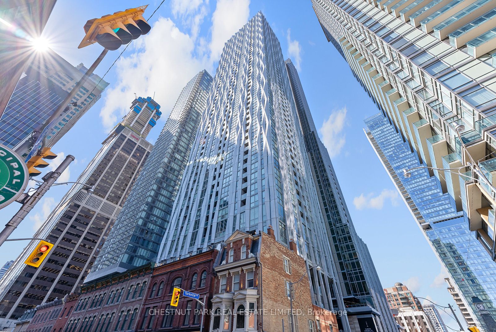
$2,750 /mo
Listed by CHESTNUT PARK REAL ESTATE LIMITED
Common Element Condo•MLS #C12058969•New
Room Details
| Room | Features | Level |
|---|---|---|
Living Room 5.48 × 2.84 m | Window Floor to CeilingCombined w/KitchenW/O To Balcony | Flat |
Dining Room 5.48 × 2.84 m | Eat-in KitchenCombined w/LivingWest View | Flat |
Kitchen 5.48 × 2.84 m | Stone CountersModern KitchenCentre Island | Flat |
Bedroom 2.74 × 2.74 m | Window Floor to CeilingClosetWest View | Flat |
Client Remarks
Bright, spacious west-facing 1 + den in the heart of Yorkville. Features a sleek, modern kitchen with ample storage and a functional eat-in island. Enjoy floor-to-ceiling windows, a private balcony with west views. Separate den with sliding door, perfect work from home office, premium amenities, 24-hour concierge, fitness centre, outdoor pool, rooftop terrace, and spa. Includes one locker. Steps from world-class shopping, dining, TTC subway, and all that Yorkville has to offer.
About This Property
1 Yorkville Avenue, Toronto C02, M4W 0B1
Home Overview
Basic Information
Amenities
Concierge
Gym
Indoor Pool
Outdoor Pool
Rooftop Deck/Garden
Walk around the neighborhood
1 Yorkville Avenue, Toronto C02, M4W 0B1
Shally Shi
Sales Representative, Dolphin Realty Inc
English, Mandarin
Residential ResaleProperty ManagementPre Construction
 Walk Score for 1 Yorkville Avenue
Walk Score for 1 Yorkville Avenue

Book a Showing
Tour this home with Shally
Frequently Asked Questions
Can't find what you're looking for? Contact our support team for more information.
Check out 100+ listings near this property. Listings updated daily
See the Latest Listings by Cities
1500+ home for sale in Ontario

Looking for Your Perfect Home?
Let us help you find the perfect home that matches your lifestyle
