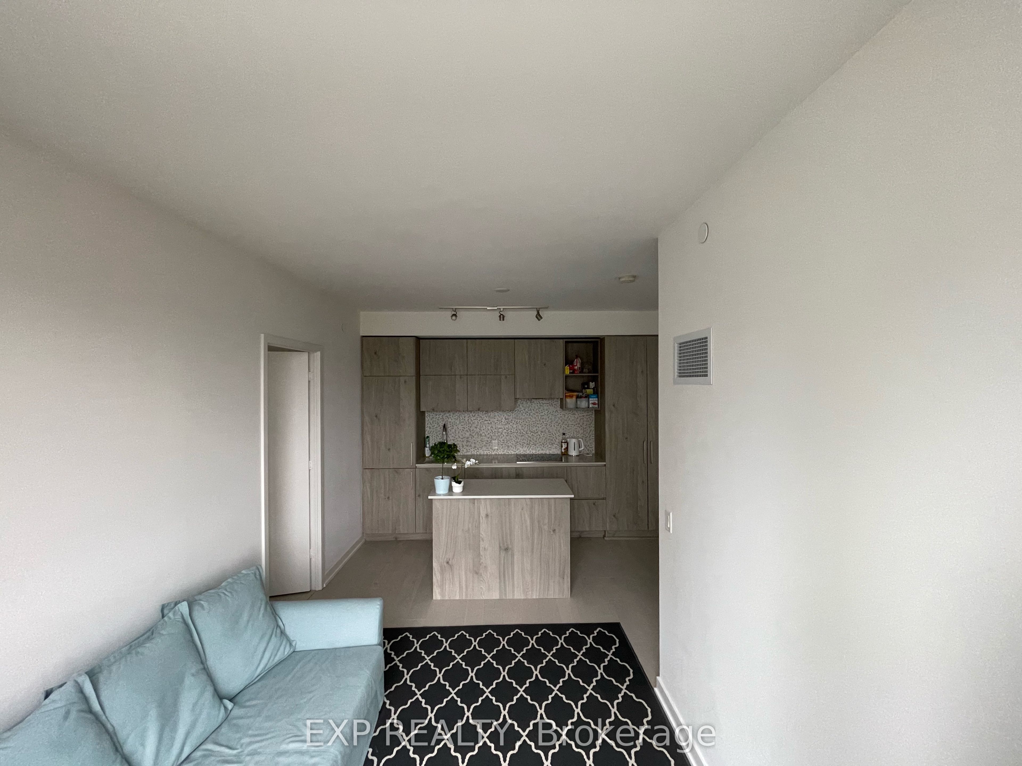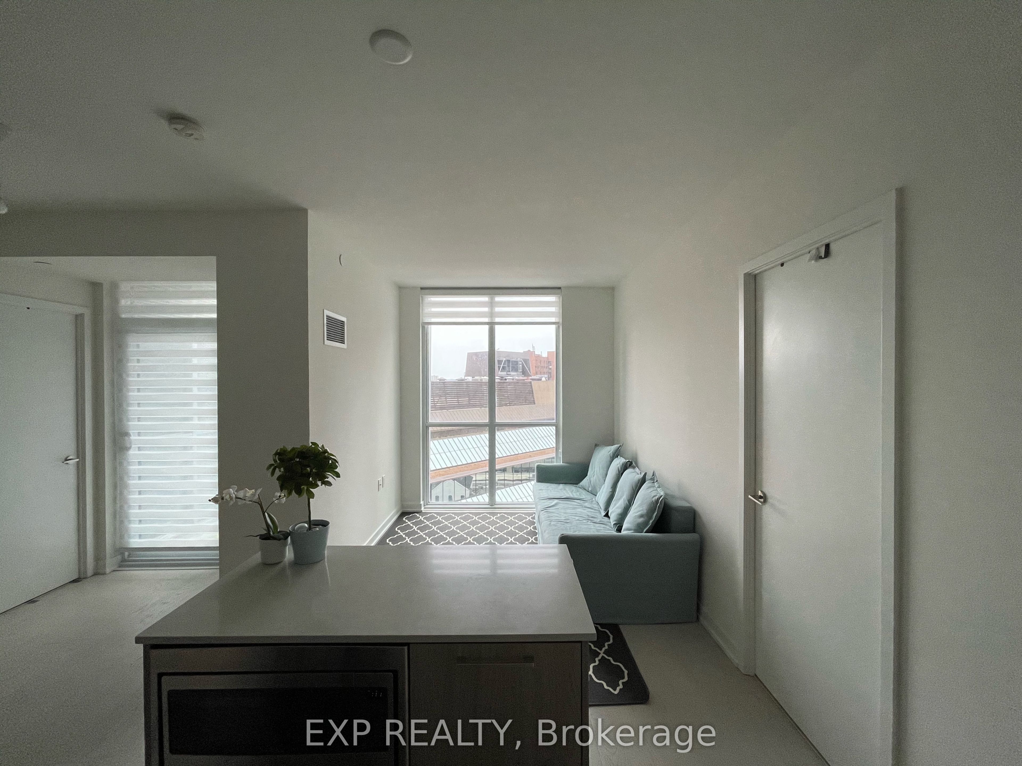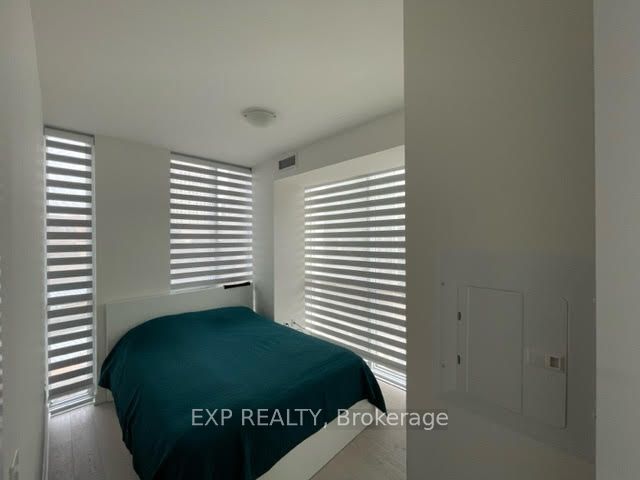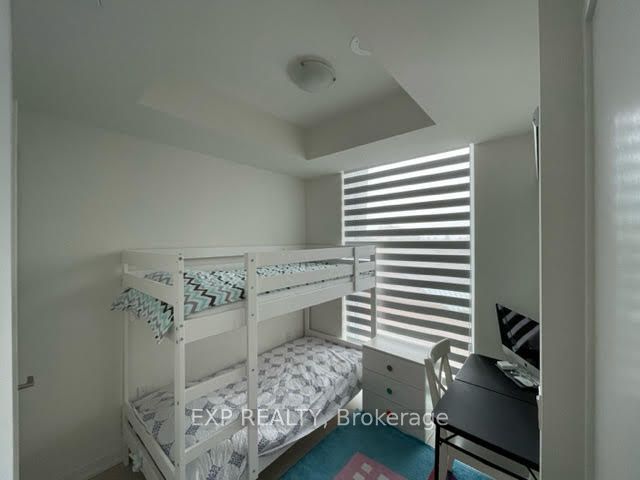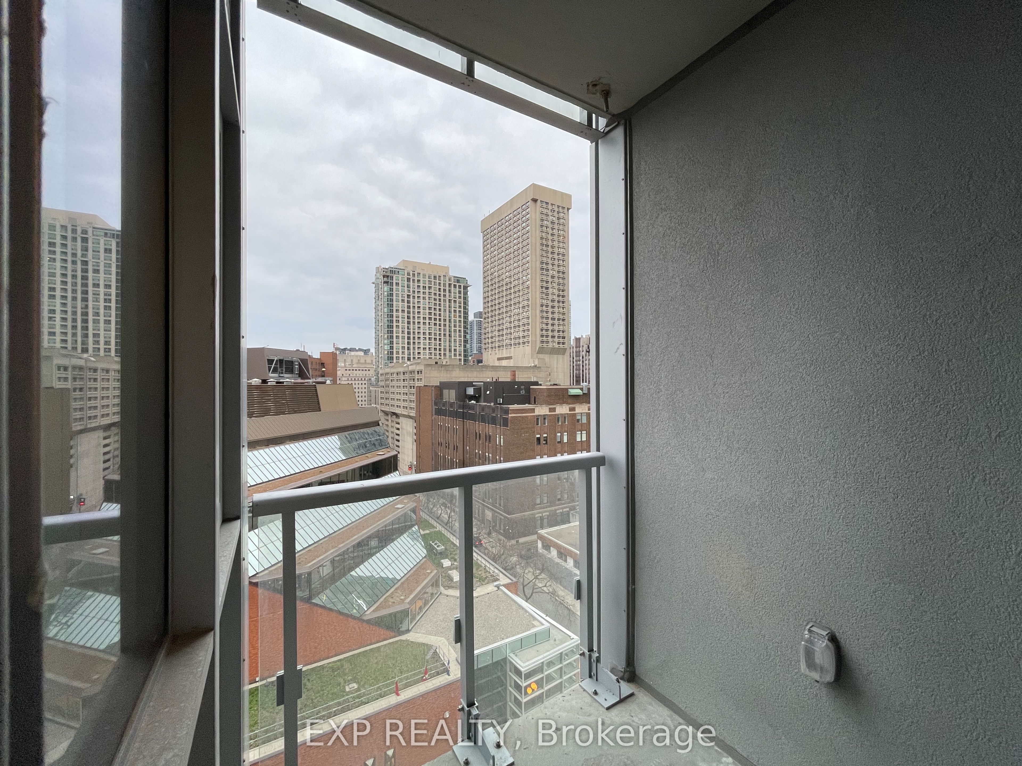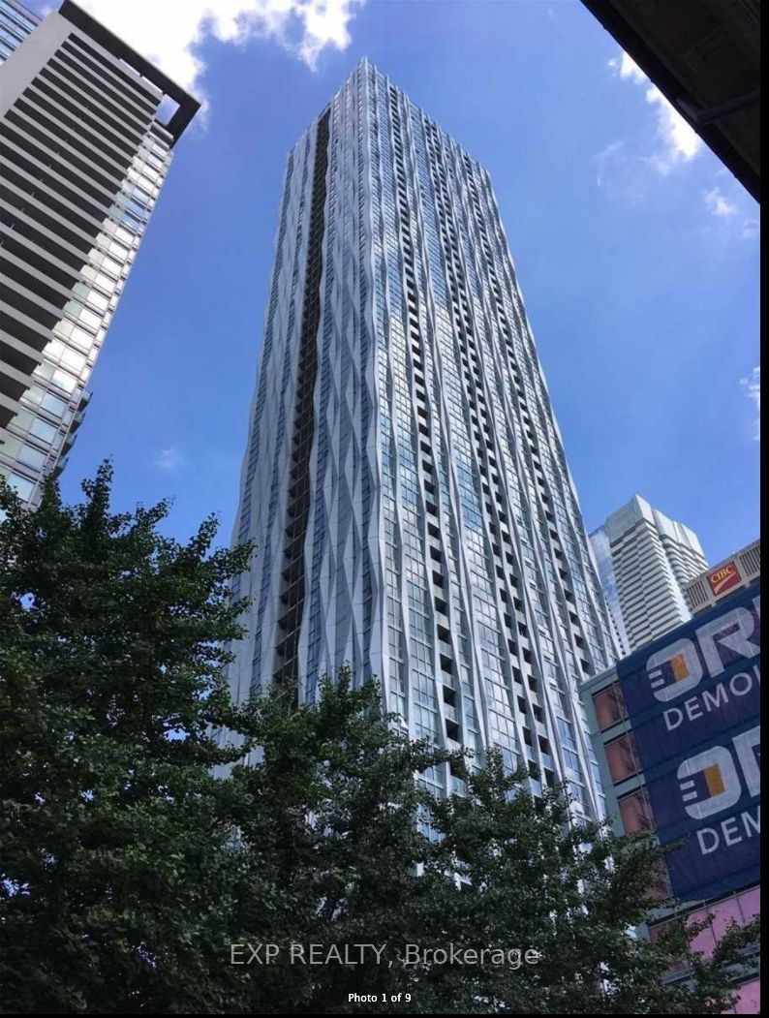
$3,200 /mo
Listed by EXP REALTY
Condo Apartment•MLS #C12039682•New
Room Details
| Room | Features | Level |
|---|---|---|
Living Room 2.58 × 2.38 m | Hardwood FloorCombined w/DiningW/O To Balcony | Main |
Dining Room 2.58 × 2.38 m | Hardwood FloorCombined w/LivingOpen Concept | Main |
Kitchen 4.73 × 2.96 m | Hardwood FloorCentre IslandOpen Concept | Main |
Primary Bedroom 3.71 × 2.72 m | Hardwood Floor4 Pc EnsuiteCloset | Main |
Bedroom 2 2.54 × 2.47 m | Hardwood FloorCloset | Main |
Client Remarks
Prestigious 1 Yorkville Condo. 2 Bedrooms, 2 Full Baths, 9' Ceilings, Built In Appliances, Floor To Ceiling Windows, South East Corner Unit, Lots Of Natural Light. Upgraded Hardwood Floors, Marble Counters, Nest Thermostat. Excellent Amenities, Fabulous Location. 24 Hour Concierge, Rooftop Amenities, Triple A Tenants. No Smoking, No Pets. **EXTRAS** Multi Level 5 Star Amenities: Gym, Cross Fit, Dance Studio, Yoga, Outdoor Pool & Spa Lounge, Cold/Hot Plunge Pools, Hot Tub, Steam & Sauna Rooms, Private Cabanas, Rooftop Theater, Bbq/Dining Area & Party Rooms
About This Property
1 Yorkville Avenue, Toronto C02, M4W 1L1
Home Overview
Basic Information
Amenities
Exercise Room
Outdoor Pool
Party Room/Meeting Room
Rooftop Deck/Garden
Gym
Concierge
Walk around the neighborhood
1 Yorkville Avenue, Toronto C02, M4W 1L1
Shally Shi
Sales Representative, Dolphin Realty Inc
English, Mandarin
Residential ResaleProperty ManagementPre Construction
 Walk Score for 1 Yorkville Avenue
Walk Score for 1 Yorkville Avenue

Book a Showing
Tour this home with Shally
Frequently Asked Questions
Can't find what you're looking for? Contact our support team for more information.
Check out 100+ listings near this property. Listings updated daily
See the Latest Listings by Cities
1500+ home for sale in Ontario

Looking for Your Perfect Home?
Let us help you find the perfect home that matches your lifestyle
