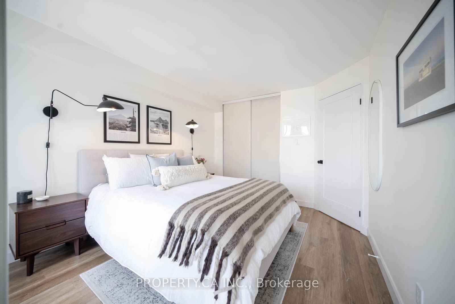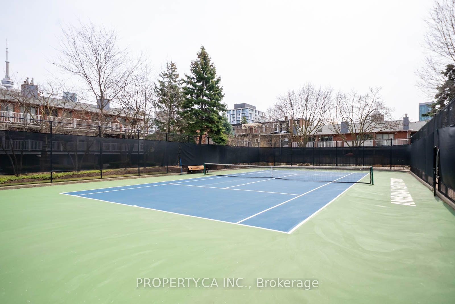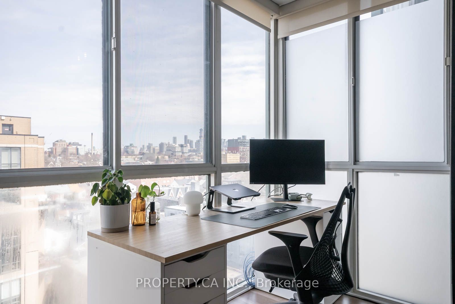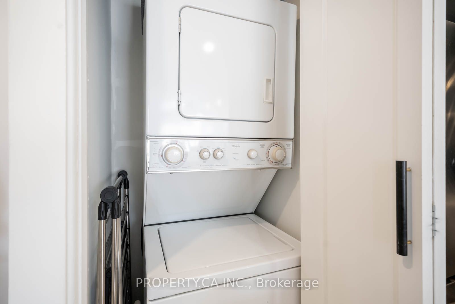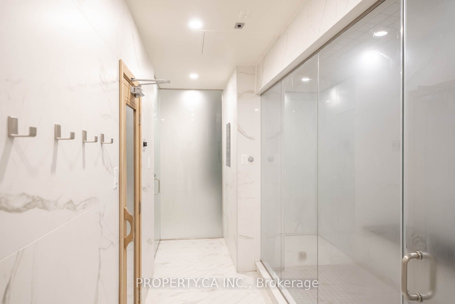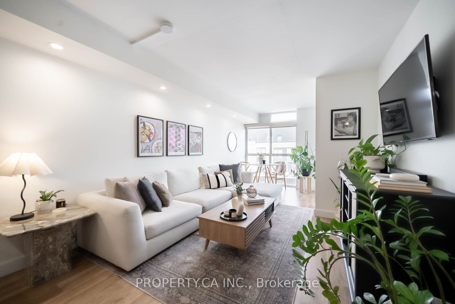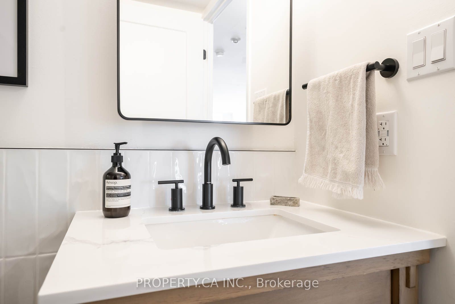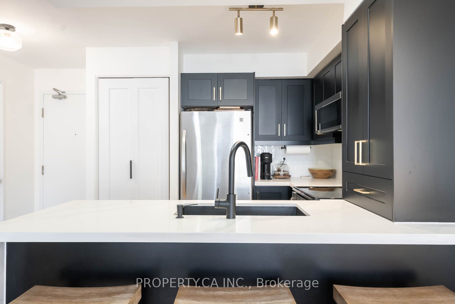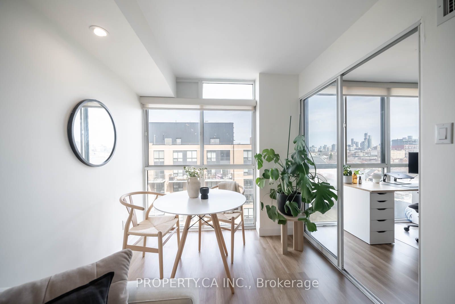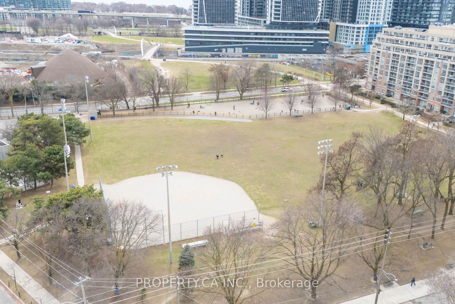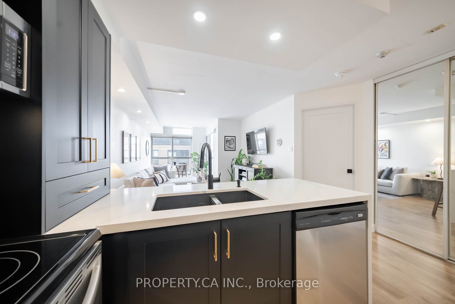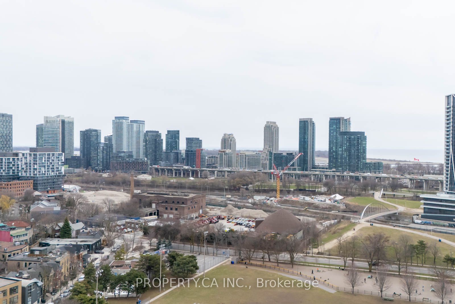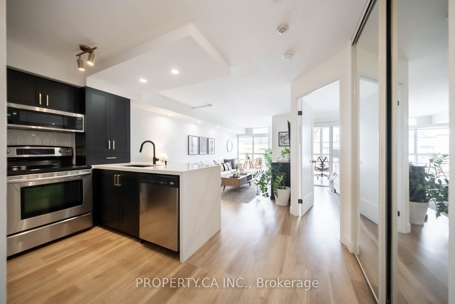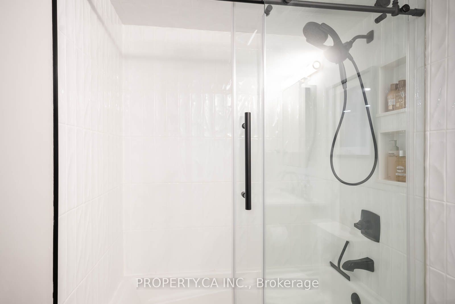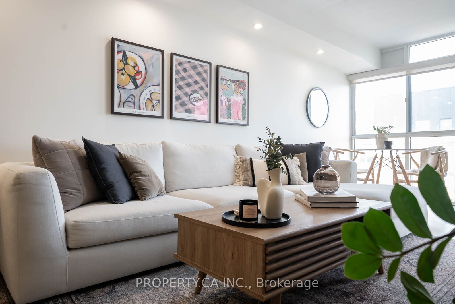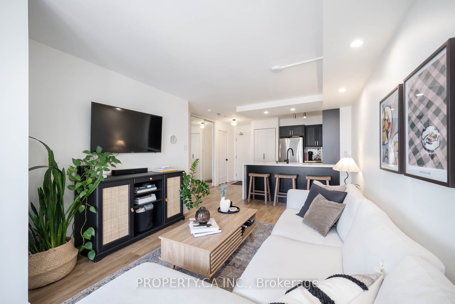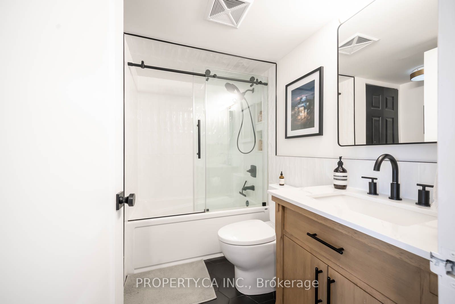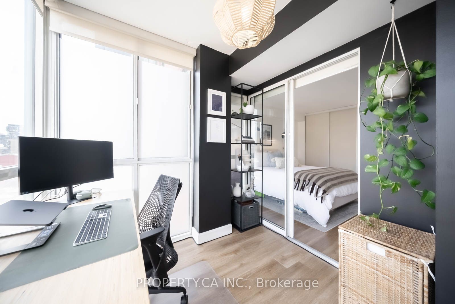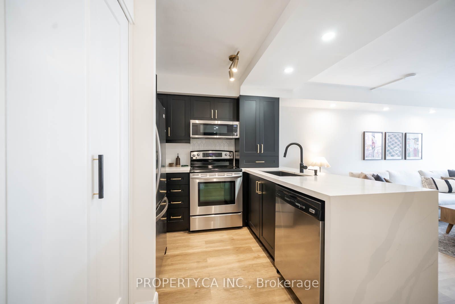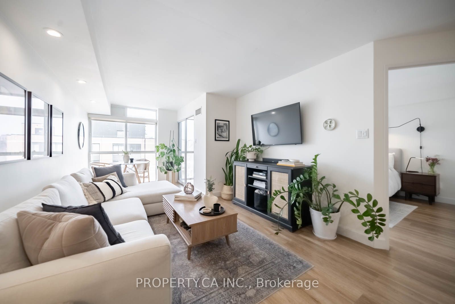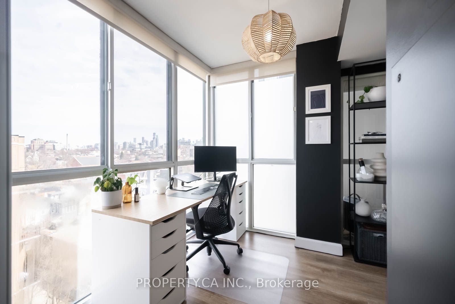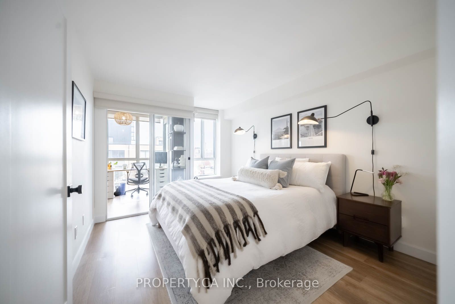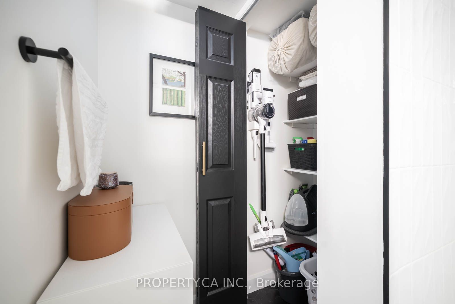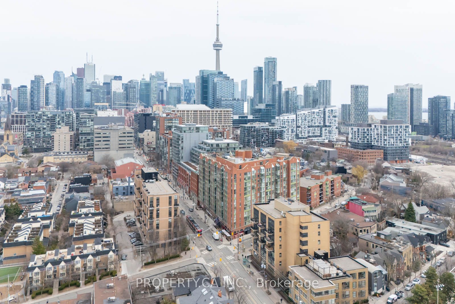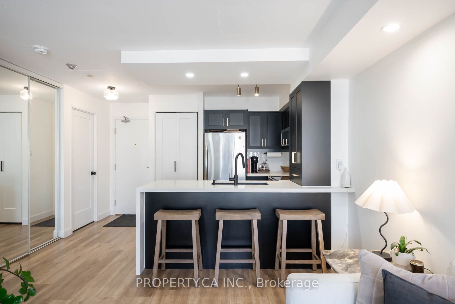
$649,900
Est. Payment
$2,482/mo*
*Based on 20% down, 4% interest, 30-year term
Listed by PROPERTY.CA INC.
Condo Apartment•MLS #C12083752•New
Included in Maintenance Fee:
Heat
Hydro
Water
CAC
Common Elements
Parking
Price comparison with similar homes in Toronto C01
Compared to 444 similar homes
-2.3% Lower↓
Market Avg. of (444 similar homes)
$665,126
Note * Price comparison is based on the similar properties listed in the area and may not be accurate. Consult licences real estate agent for accurate comparison
Room Details
| Room | Features | Level |
|---|---|---|
Kitchen 3.91 × 3.09 m | Quartz CounterStainless Steel ApplDouble Sink | Flat |
Living Room 2.79 × 3.91 m | LaminatePot LightsCombined w/Dining | Flat |
Dining Room 2.33 × 2.51 m | LaminateCombined w/LivingWindow | Flat |
Primary Bedroom 4.11 × 3.04 m | LaminateDouble ClosetWindow | Flat |
Client Remarks
Absolutely Stunning & Fully Renovated 1 Plus Den, Located in One of Toronto's Most Desired Neighbourhoods. From The Moment You Enter, Enjoy Elevated Living. Custom Kitchen Featuring Quartz Counters W/Water Fall Island, Trendy Shaker Cabinets W/ Gold Hardware, Black Under-Mount Sink, White Porcelain Tile Backsplash, Bright Pot-Lights,The Entertainers & Home Chef's Dream. LVP Flooring Throughout, Leading You A To Large Living Space W/Pot-Lights W/ Dimmer. Functional Space, W/ The Option For Dining In Addition To The Seated Island. Bright Den, Great for WFH. Oversized Bedroom W/ Double Closet W/Built In's. Completely Remodelled Bathroom, Custom Large Closet For Storage, Bathtub & Shower Combo W/ Built In Niche & Glass Door Porcelain Tile Mirroring Kitchen, W/ Black Hardware, Medicine Cabinet & Newer Vanity. Other Upgrades Include, Custom Roller Blinds, Smooth Ceilings Throughout, New Fan Coil Unit '24 W/ Digital Thermostat & Laundry Valves Replaced. Very Well Cared For Building, All New Elevators Replaced and Modernized. Healthy Reserve Fund. Recently Refinished Private Tennis Court, Gym, Rooftop Terrace W/BBQs, Hot Tub, Running Track, Concierge, Party Room, Visitor Parking & More. Incredible Location, King West! Walk To Cafes, Restaurants, Stanley Park, Trinity Bellwoods, TTC, Shops, Mins to Gardiner & Financial Core. Steps To Future Ontario Line At King & Bathurst. All Utilities Included. It Doesn't Get Better!
About This Property
801 King Street, Toronto C01, M5V 3C9
Home Overview
Basic Information
Amenities
Gym
Party Room/Meeting Room
Rooftop Deck/Garden
Sauna
Tennis Court
Visitor Parking
Walk around the neighborhood
801 King Street, Toronto C01, M5V 3C9
Shally Shi
Sales Representative, Dolphin Realty Inc
English, Mandarin
Residential ResaleProperty ManagementPre Construction
Mortgage Information
Estimated Payment
$0 Principal and Interest
 Walk Score for 801 King Street
Walk Score for 801 King Street

Book a Showing
Tour this home with Shally
Frequently Asked Questions
Can't find what you're looking for? Contact our support team for more information.
Check out 100+ listings near this property. Listings updated daily
See the Latest Listings by Cities
1500+ home for sale in Ontario

Looking for Your Perfect Home?
Let us help you find the perfect home that matches your lifestyle
