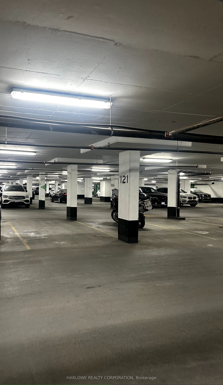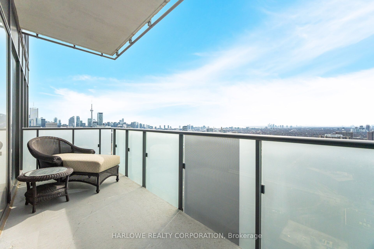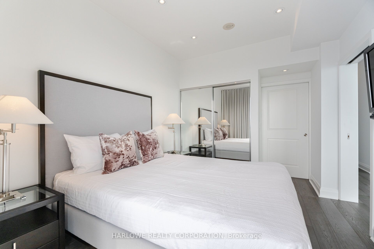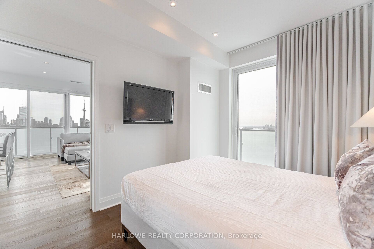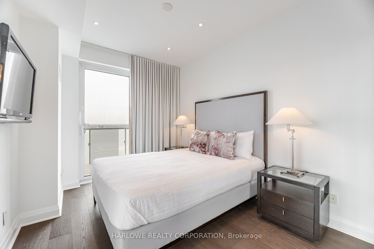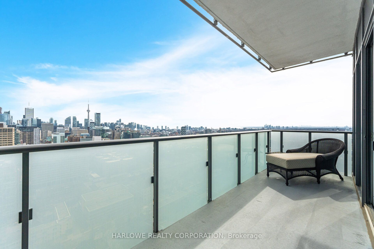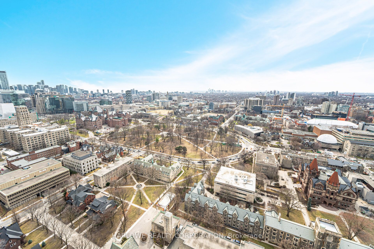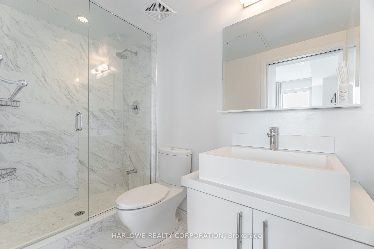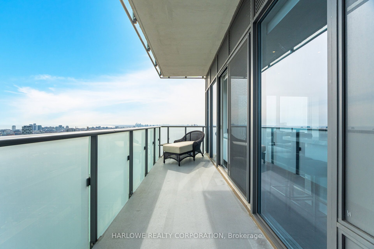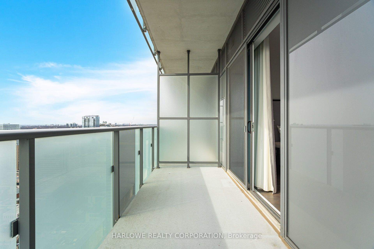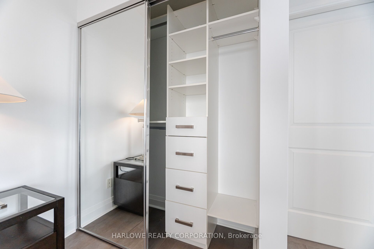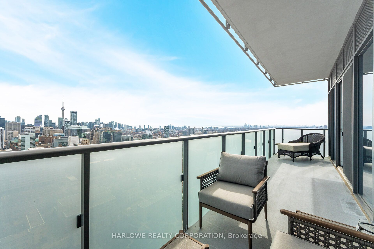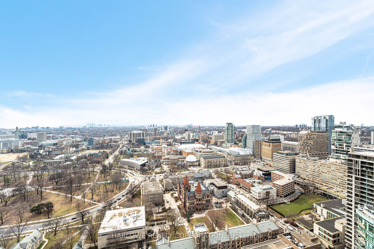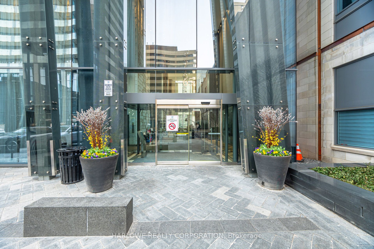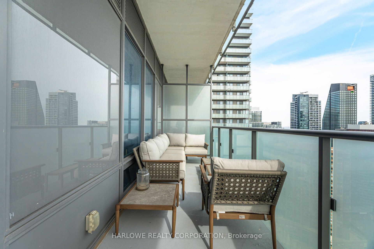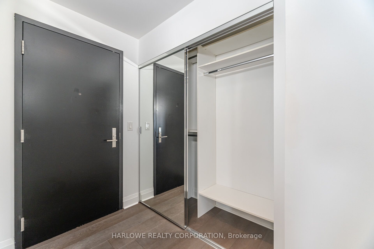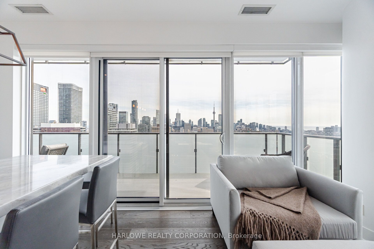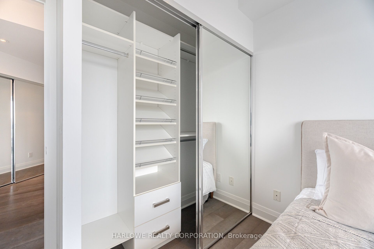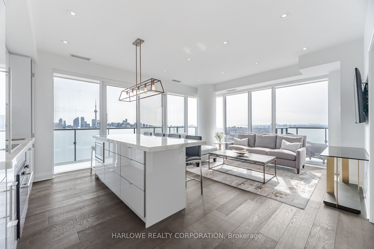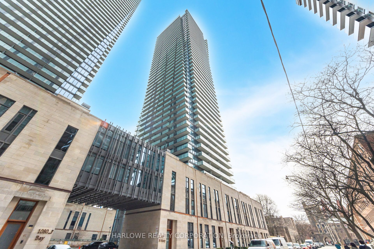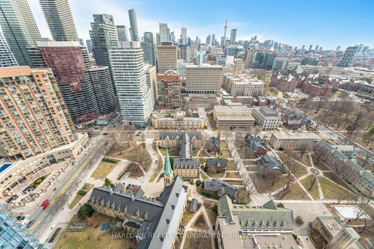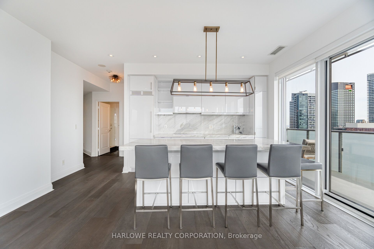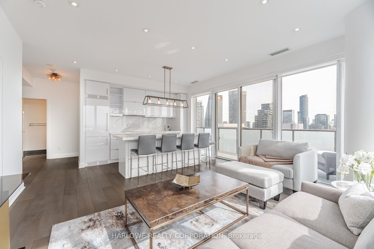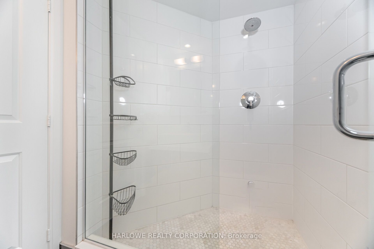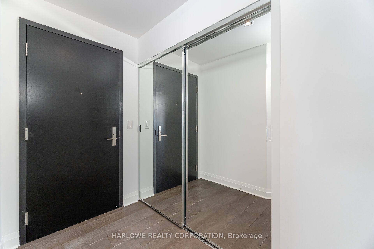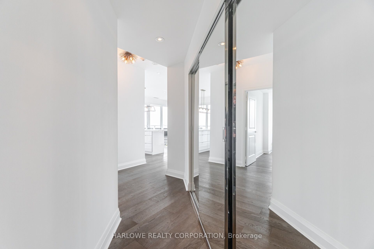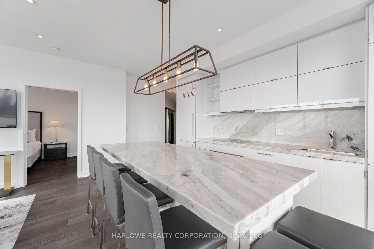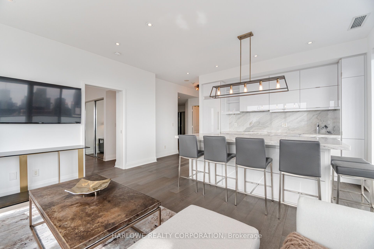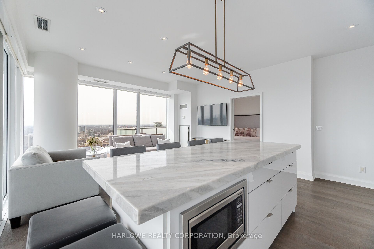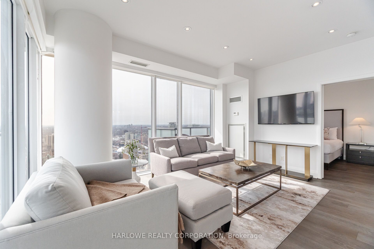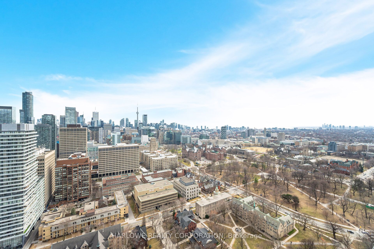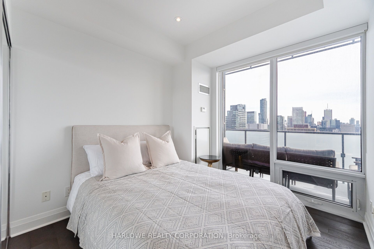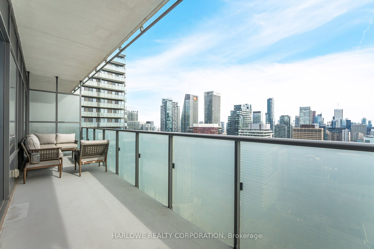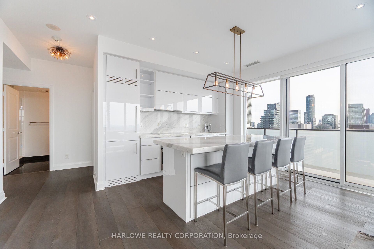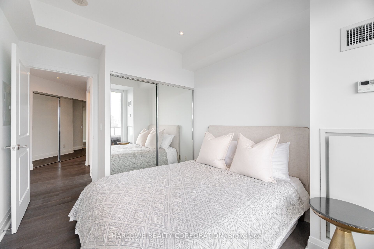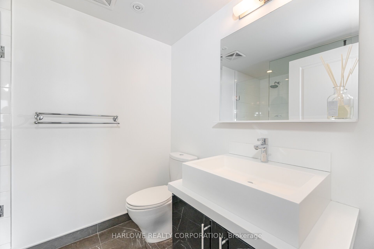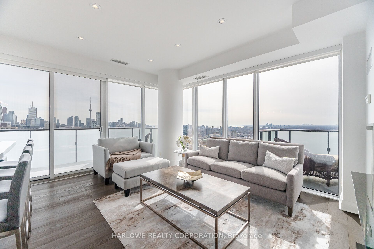
$1,349,000
Est. Payment
$5,152/mo*
*Based on 20% down, 4% interest, 30-year term
Listed by HARLOWE REALTY CORPORATION
Condo Apartment•MLS #C12067539•New
Included in Maintenance Fee:
Heat
Water
CAC
Common Elements
Parking
Price comparison with similar homes in Toronto C01
Compared to 371 similar homes
44.2% Higher↑
Market Avg. of (371 similar homes)
$935,763
Note * Price comparison is based on the similar properties listed in the area and may not be accurate. Consult licences real estate agent for accurate comparison
Room Details
| Room | Features | Level |
|---|---|---|
Living Room 4.72 × 3.71 m | Hardwood FloorWindow Floor to CeilingSW View | Flat |
Dining Room 4.72 × 3.71 m | Hardwood FloorOpen ConceptPot Lights | Flat |
Kitchen 3.63 × 2.46 m | Quartz CounterB/I AppliancesCentre Island | Flat |
Bedroom 2 3.1 × 2.9 m | Window Floor to CeilingPot LightsCloset Organizers | Flat |
Primary Bedroom 3.66 × 2.95 m | Hardwood FloorPot LightsW/O To Balcony | Flat |
Client Remarks
A rare opportunity to own a fully furnished corner suite at the iconic U Condos, perfectly positioned at Bay & Bloor. This designer residence offers unmatched city access steps to Yorkville, U of T, fine dining, luxury boutiques, and two subway lines. Framed by floor-to-ceiling windows and 9' high ceilings, it showcases breathtaking unobstructed southwest views of the CN Tower, lake, and skyline. Move in this summer, just bring your suitcase! Thoughtfully curated indoor and outdoor furnishings (valued over $30K) are included, making this a truly turn-key lifestyle offering in one of Toronto's most coveted addresses. Over $60K in upgrades: Quartzite counters with full-height backsplash, integrated Miele and Fulgor Milano appliances, 7" brushed oak flooring, mirrored closets with custom organizers, and upgraded designer tile and plumbing fixtures. Both bathrooms offer frameless glass showers, with a marble hexagon floor in the main bath. A standout reconfiguration enhances flow and function: a redesigned wall between the living and primary spaces introduces a sleek sliding pocket door and adds valuable wall space, while a second pocket door improves ensuite access. A further $20K in lighting and electrical upgrades adds ambiance throughout, dimmable pot lights, designer switches, automated blinds in the living area, blackout drapery in the bedroom, and built-in TV wiring with TVs included! Enjoy one of the building's best parking spots on P1 directly across from the elevator and a premium locker just steps away! Live elevated, fully furnished, and effortlessly stylish in a landmark building. This is the one you've been waiting for. Book your private showing today!
About This Property
65 St Mary Street, Toronto C01, M5S 0A6
Home Overview
Basic Information
Amenities
Gym
Exercise Room
Game Room
Party Room/Meeting Room
Rooftop Deck/Garden
Visitor Parking
Walk around the neighborhood
65 St Mary Street, Toronto C01, M5S 0A6
Shally Shi
Sales Representative, Dolphin Realty Inc
English, Mandarin
Residential ResaleProperty ManagementPre Construction
Mortgage Information
Estimated Payment
$0 Principal and Interest
 Walk Score for 65 St Mary Street
Walk Score for 65 St Mary Street

Book a Showing
Tour this home with Shally
Frequently Asked Questions
Can't find what you're looking for? Contact our support team for more information.
Check out 100+ listings near this property. Listings updated daily
See the Latest Listings by Cities
1500+ home for sale in Ontario

Looking for Your Perfect Home?
Let us help you find the perfect home that matches your lifestyle
