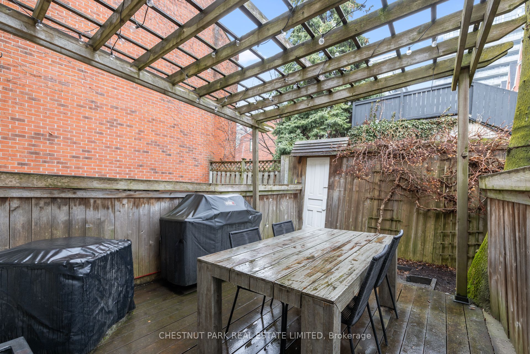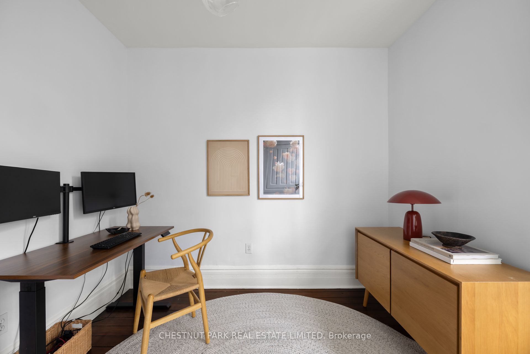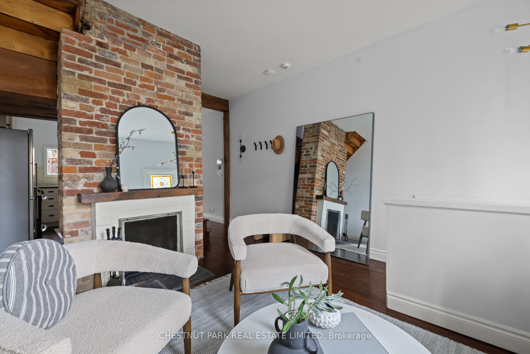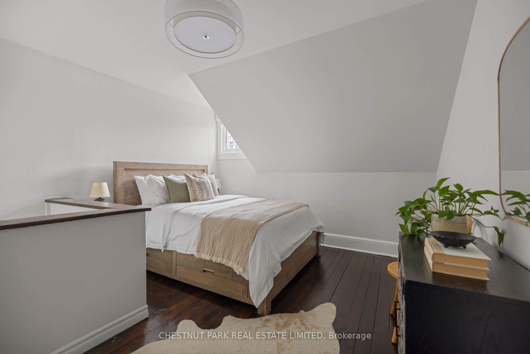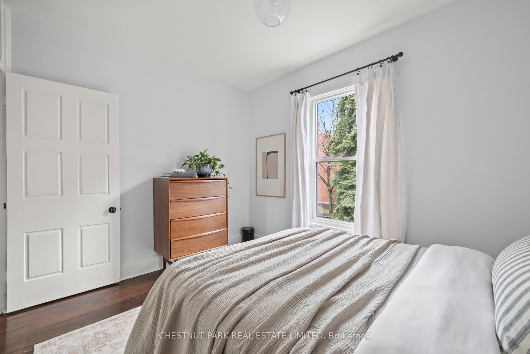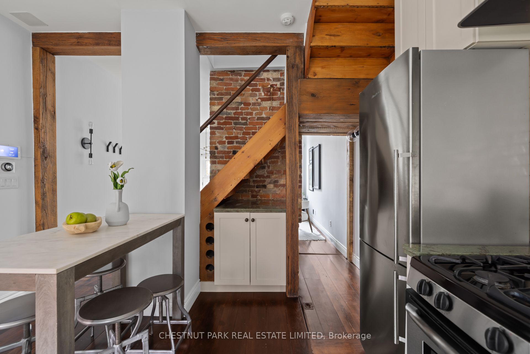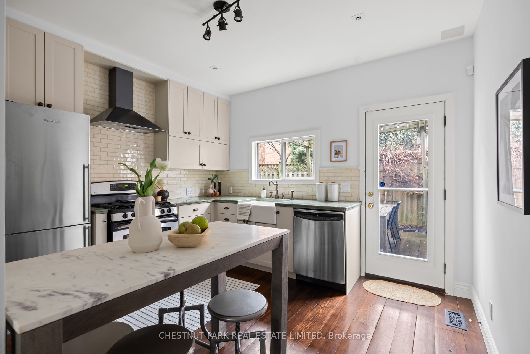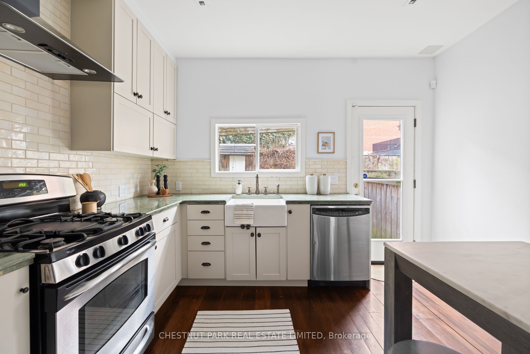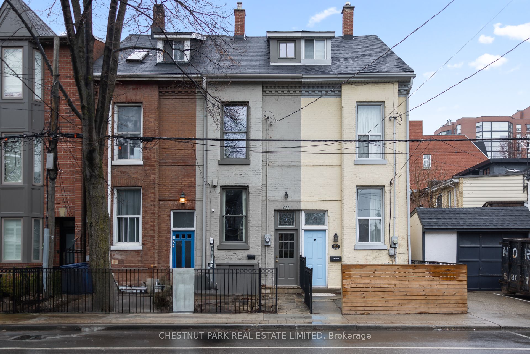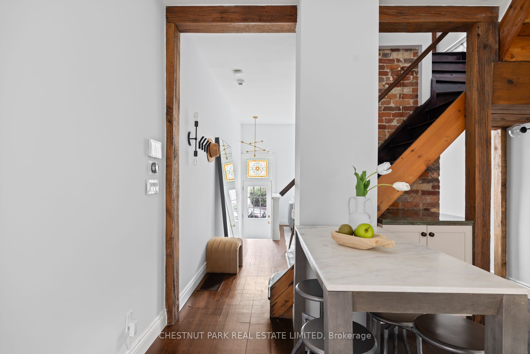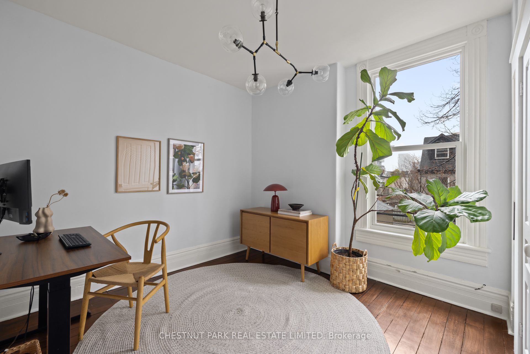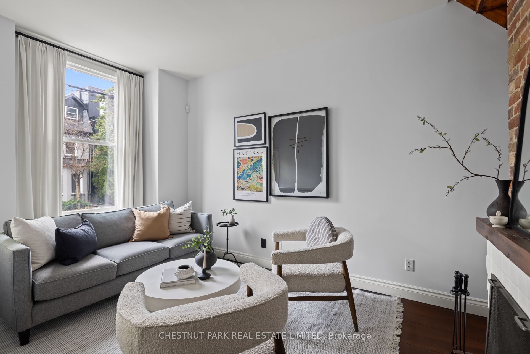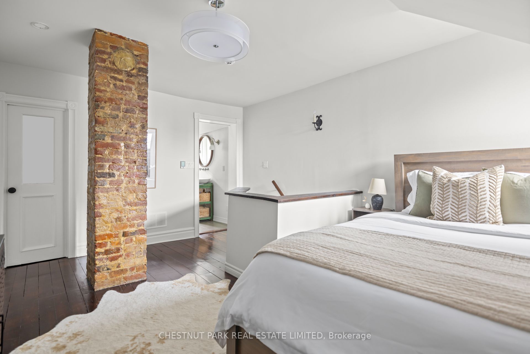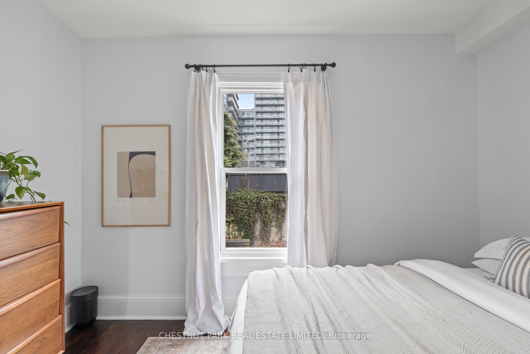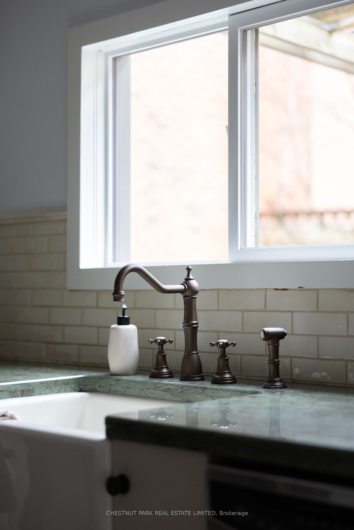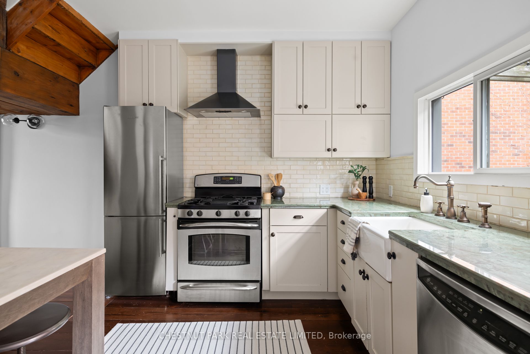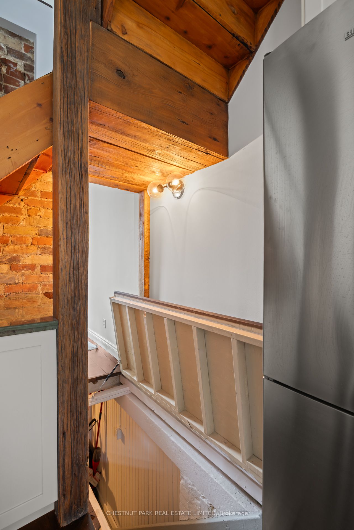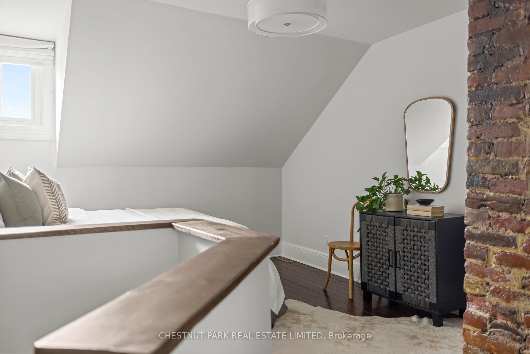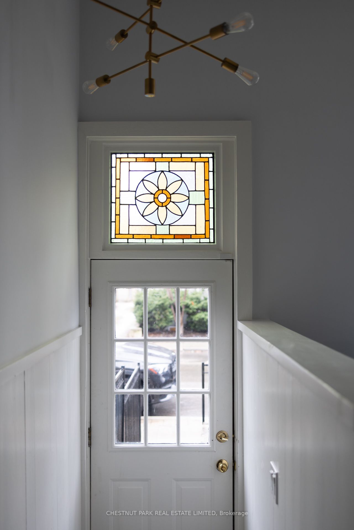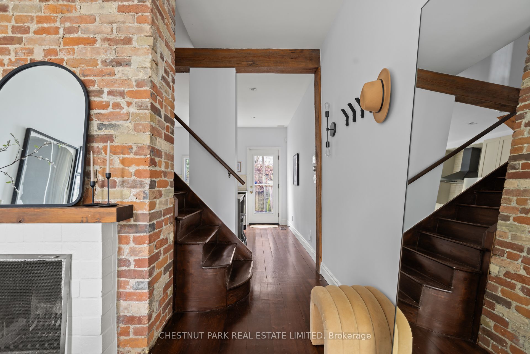
$1,349,000
Est. Payment
$5,152/mo*
*Based on 20% down, 4% interest, 30-year term
Att/Row/Townhouse•MLS #C12065448•Sold
Price comparison with similar homes in Toronto C01
Compared to 4 similar homes
21.9% Higher↑
Market Avg. of (4 similar homes)
$1,106,722
Note * Price comparison is based on the similar properties listed in the area and may not be accurate. Consult licences real estate agent for accurate comparison
Room Details
| Room | Features | Level |
|---|---|---|
Living Room 4 × 3.7 m | WoodFireplaceSouth View | Ground |
Kitchen 3.6 × 37 m | WoodW/O To Garden | Ground |
Bedroom 2 2.7 × 3.7 m | WoodCloset | Second |
Bedroom 3 2.9 × 3.7 m | WoodCloset | Second |
Primary Bedroom 5.1 × 3.7 m | WoodWalk-In Closet(s)4 Pc Ensuite | Third |
Client Remarks
This charming 3-storey townhome in King West offers a fantastic alternative to condo living, with all the conveniences of King West at your doorstep. The third-floor primary bedroom boasts a walk-in closet and a 4-piece ensuite bath, complete with a clawfoot tub and separate shower. Exposed brick and beams, original wide-plank wood flooring, and unique stained-glass transom windows create a warm and inviting atmosphere. Large south-facing windows fill the home with natural light, and high ceilings add to the spacious feel. Enjoy cozy evenings by the wood-burning fireplace or summer BBQing in the back garden. Step outside to find yourself just moments from the King West strip, Stanley Park, Liberty Village, Queen Street West, the waterfront and trails, Stackt Market, and much more. TTC and highways are easily accessible.
About This Property
632 Wellington Street, Toronto C01, M5V 1G4
Home Overview
Basic Information
Walk around the neighborhood
632 Wellington Street, Toronto C01, M5V 1G4
Shally Shi
Sales Representative, Dolphin Realty Inc
English, Mandarin
Residential ResaleProperty ManagementPre Construction
Mortgage Information
Estimated Payment
$0 Principal and Interest
 Walk Score for 632 Wellington Street
Walk Score for 632 Wellington Street

Book a Showing
Tour this home with Shally
Frequently Asked Questions
Can't find what you're looking for? Contact our support team for more information.
Check out 100+ listings near this property. Listings updated daily
See the Latest Listings by Cities
1500+ home for sale in Ontario

Looking for Your Perfect Home?
Let us help you find the perfect home that matches your lifestyle


