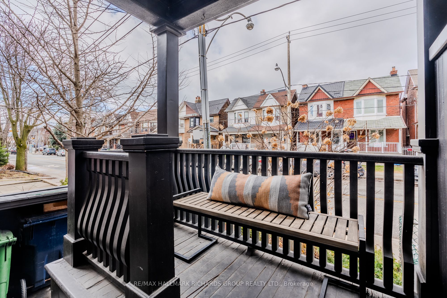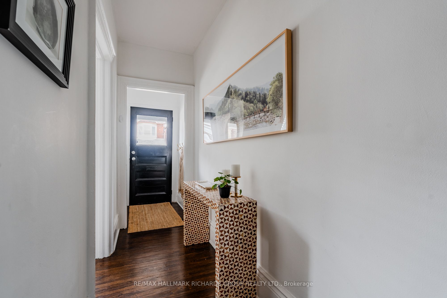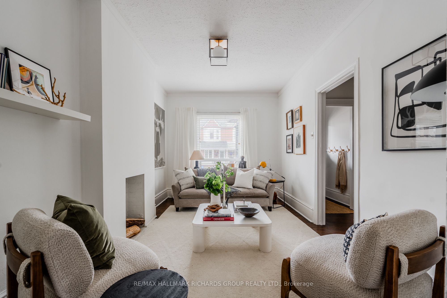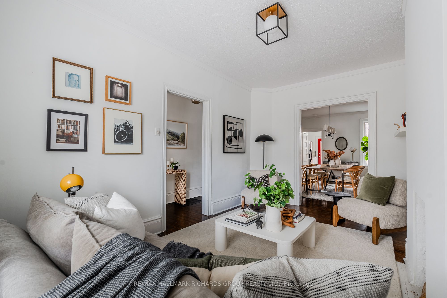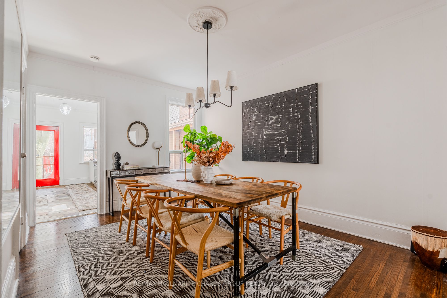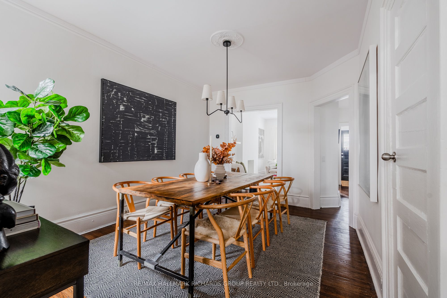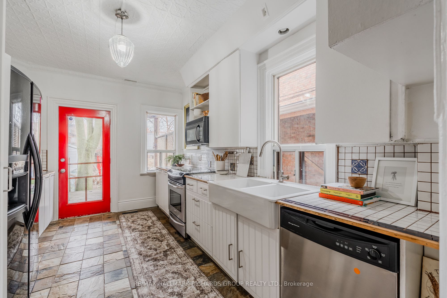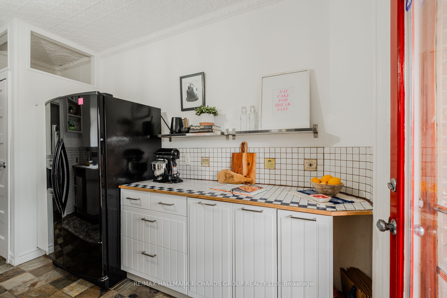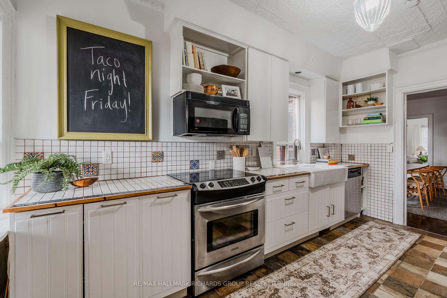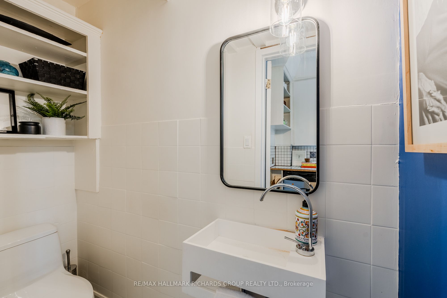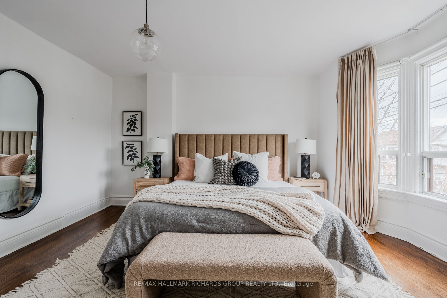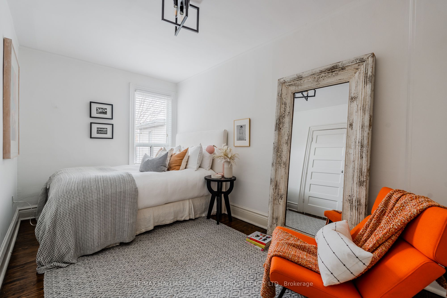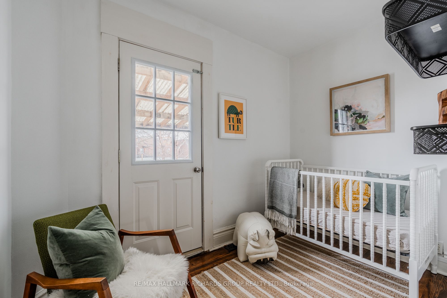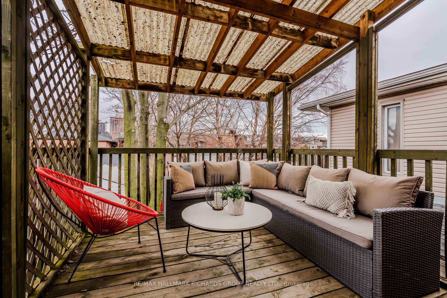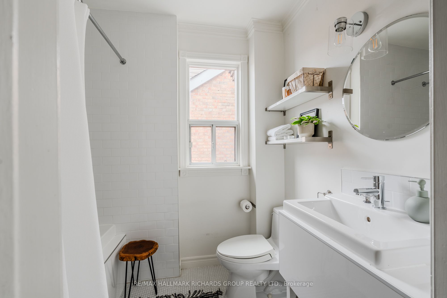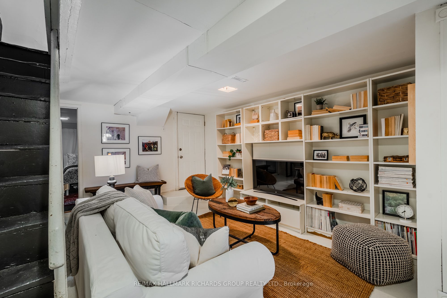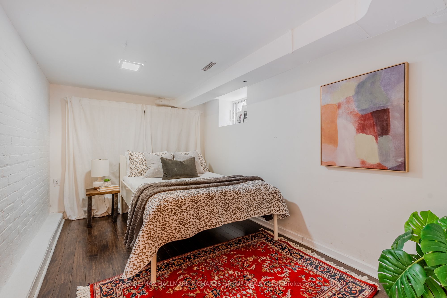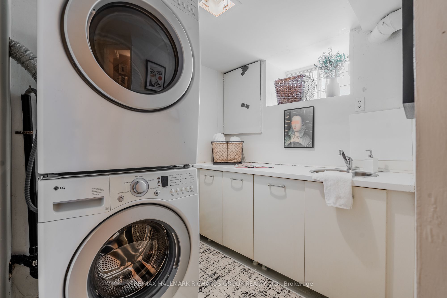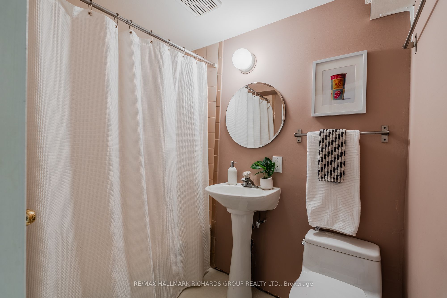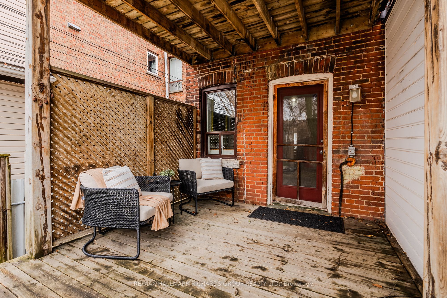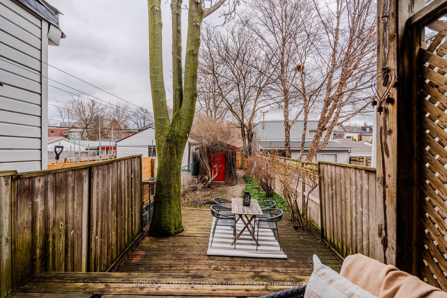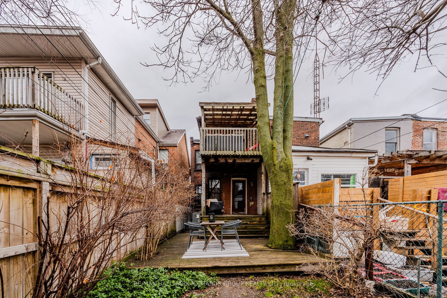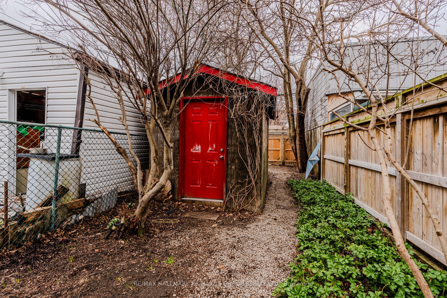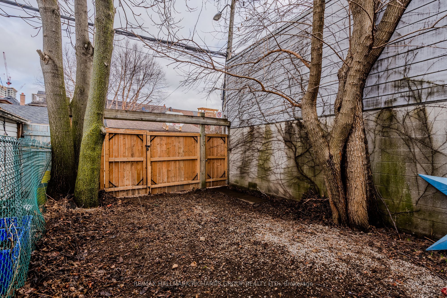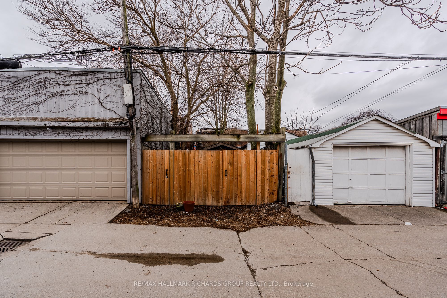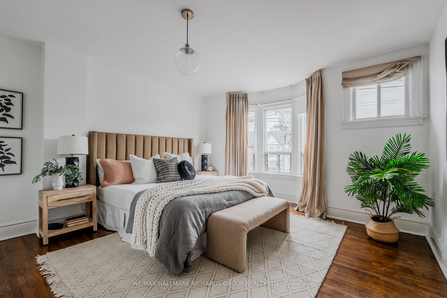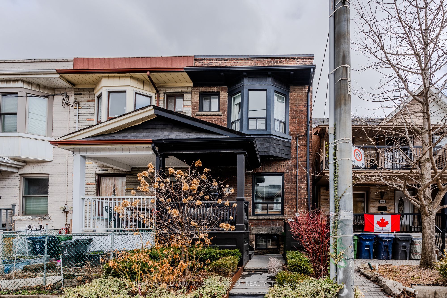
$999,000
Est. Payment
$3,816/mo*
*Based on 20% down, 4% interest, 30-year term
Listed by RE/MAX HALLMARK RICHARDS GROUP REALTY LTD.
Semi-Detached •MLS #C12054163•New
Price comparison with similar homes in Toronto C01
Compared to 5 similar homes
-39.3% Lower↓
Market Avg. of (5 similar homes)
$1,645,578
Note * Price comparison is based on the similar properties listed in the area and may not be accurate. Consult licences real estate agent for accurate comparison
Room Details
| Room | Features | Level |
|---|---|---|
Living Room 2.91 × 4.83 m | Hardwood FloorLarge Window | Main |
Dining Room 3.29 × 4.38 m | Hardwood FloorWindow | Main |
Kitchen 2.96 × 4.45 m | W/O To DeckWindow | Main |
Primary Bedroom 4.2 × 4.67 m | Large Window | Second |
Bedroom 2 2.54 × 4.57 m | WindowB/I Closet | Second |
Bedroom 3 2.96 × 2.43 m | W/O To Balcony | Second |
Client Remarks
Step into this super charming, 3+1-bedroom, 3-bathroom semi-detached west-end gem! Featuring a vintage farmhouse kitchen, your own laneway parking spot, a deep lot and beautiful backyard, this home is perfect for creating lifelong memories. On the main floor, you'll find a bright sun-filled living room, a spacious dining room, gorgeous original hardwood floors and extra high ceilings. The beautiful tiled kitchen makes cooking feel like a serene getaway. Upstairs, discover a generously sized primary bedroom with plenty of room for a king bed, and 2 additional bedrooms for guests or family. Whether it's in the basement rec room, sunny living room, or warm back deck, this house is the perfect spot for entertaining. Don't miss out on this fabulous home that seamlessly combines city living with cool west-end charm.
About This Property
575 Lansdowne Avenue, Toronto C01, M6H 3Y2
Home Overview
Basic Information
Walk around the neighborhood
575 Lansdowne Avenue, Toronto C01, M6H 3Y2
Shally Shi
Sales Representative, Dolphin Realty Inc
English, Mandarin
Residential ResaleProperty ManagementPre Construction
Mortgage Information
Estimated Payment
$0 Principal and Interest
 Walk Score for 575 Lansdowne Avenue
Walk Score for 575 Lansdowne Avenue

Book a Showing
Tour this home with Shally
Frequently Asked Questions
Can't find what you're looking for? Contact our support team for more information.
Check out 100+ listings near this property. Listings updated daily
See the Latest Listings by Cities
1500+ home for sale in Ontario

Looking for Your Perfect Home?
Let us help you find the perfect home that matches your lifestyle
