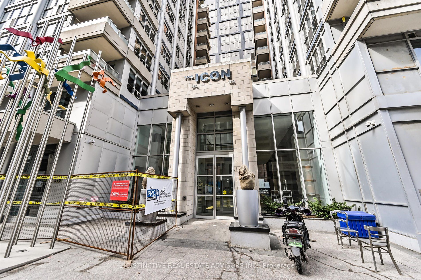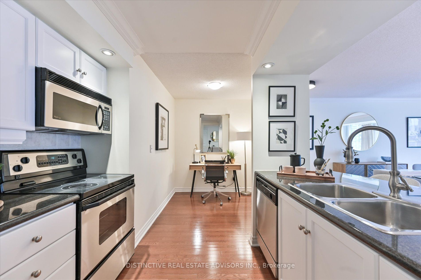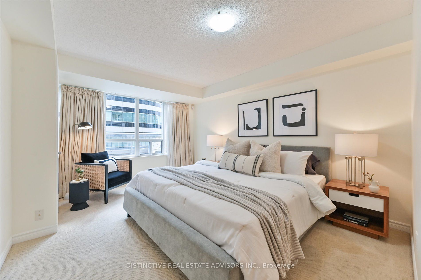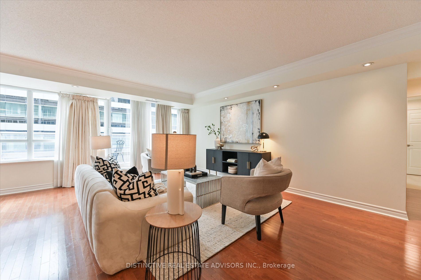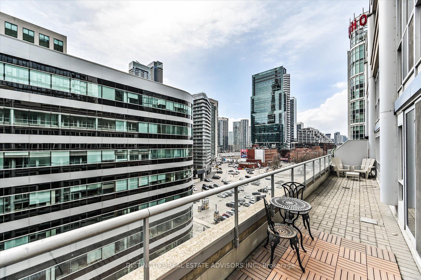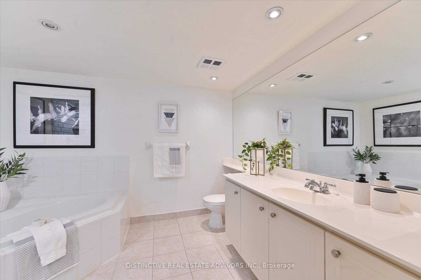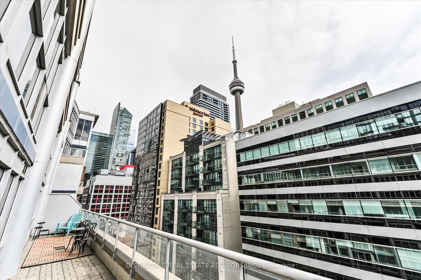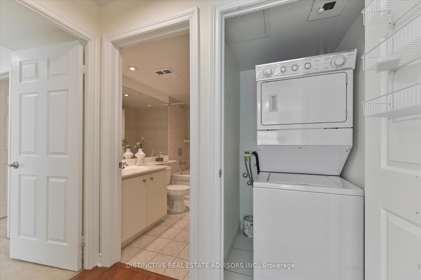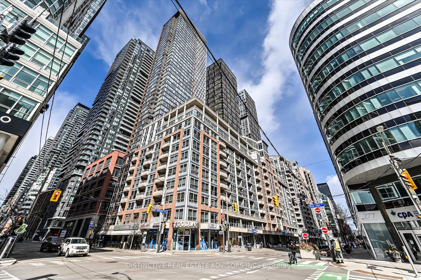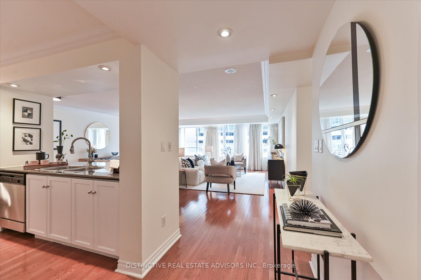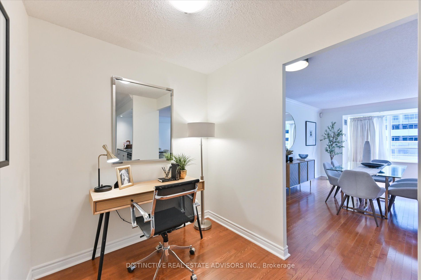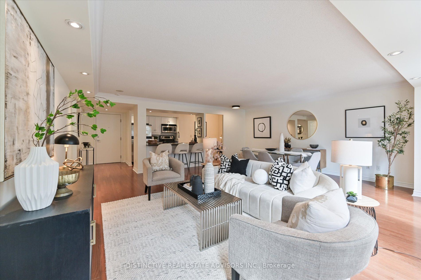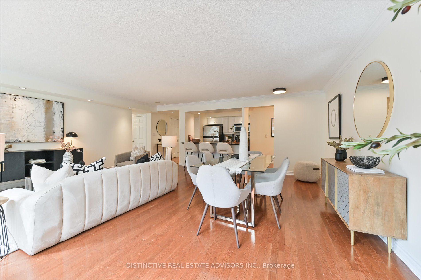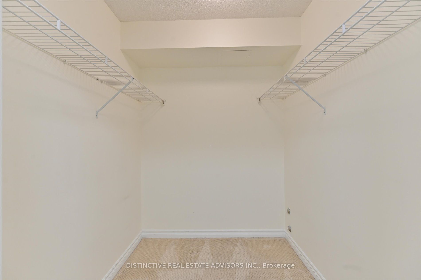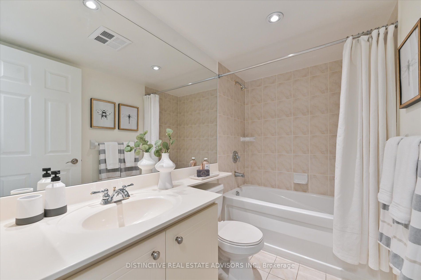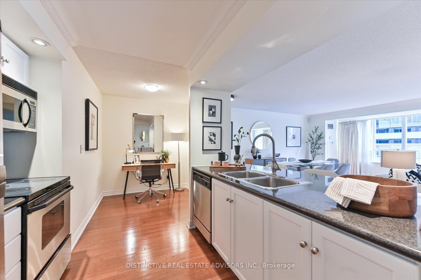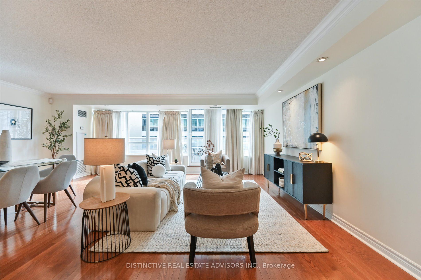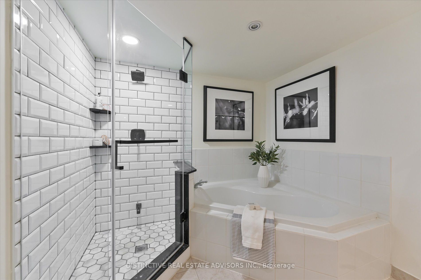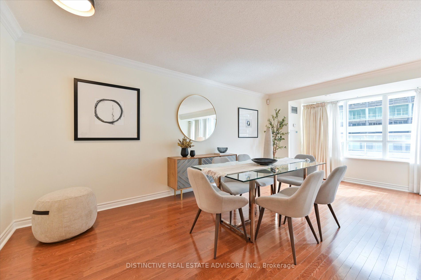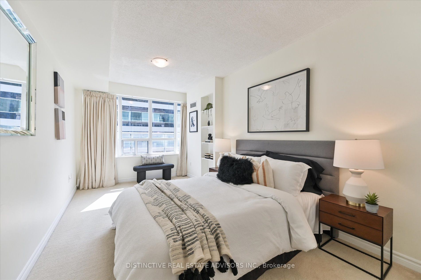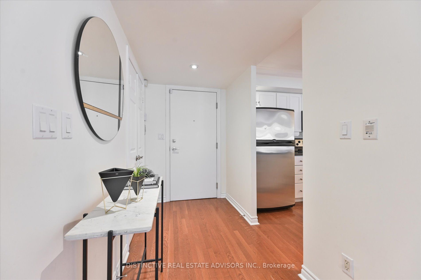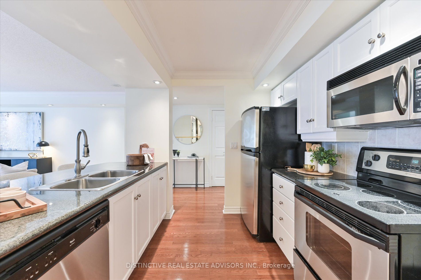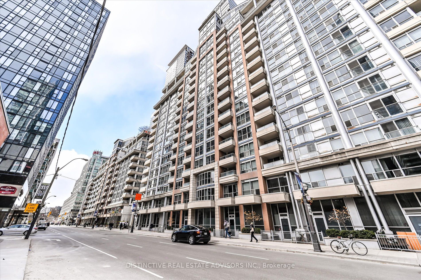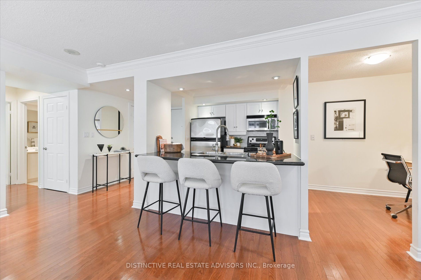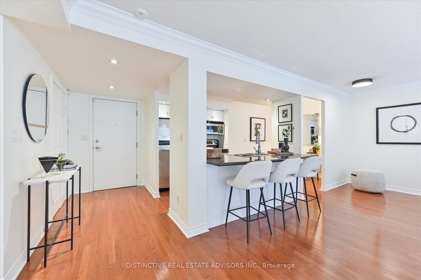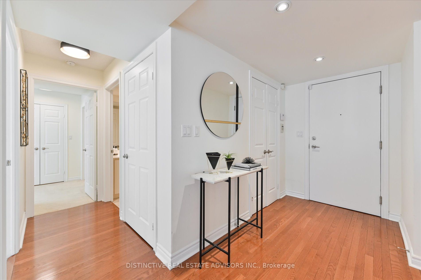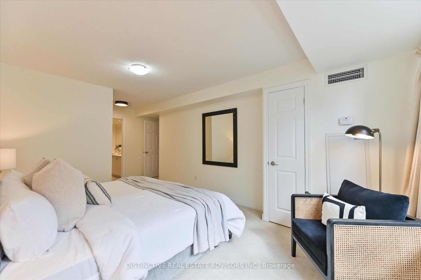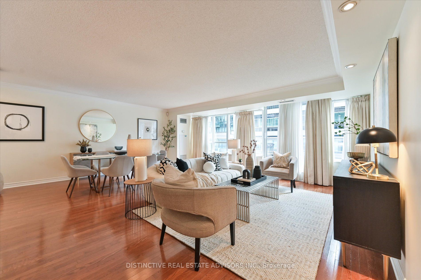
$968,000
Est. Payment
$3,697/mo*
*Based on 20% down, 4% interest, 30-year term
Listed by DISTINCTIVE REAL ESTATE ADVISORS INC.
Condo Apartment•MLS #C12061114•New
Included in Maintenance Fee:
CAC
Common Elements
Heat
Hydro
Building Insurance
Parking
Water
Price comparison with similar homes in Toronto C01
Compared to 216 similar homes
-12.3% Lower↓
Market Avg. of (216 similar homes)
$1,104,017
Note * Price comparison is based on the similar properties listed in the area and may not be accurate. Consult licences real estate agent for accurate comparison
Room Details
| Room | Features | Level |
|---|---|---|
Living Room 3.95 × 6.2 m | Hardwood FloorPot LightsCrown Moulding | Main |
Dining Room 2.4 × 6.2 m | Hardwood FloorW/O To BalconyCombined w/Living | Main |
Kitchen 2.36 × 2.66 m | Hardwood FloorPot LightsCeramic Backsplash | Main |
Primary Bedroom 3.53 × 4.4 m | Broadloom4 Pc EnsuiteWalk-In Closet(s) | Main |
Bedroom 2 3.08 × 5.07 m | Broadloom | Main |
Client Remarks
This spacious, bright two bedroom plus den unit in Tridel's ICON I Tower located in the Downtown West neighbourhood features one of the most sought-after floorplans in the development. The spacious layout offers flexibility for families and professionals alike, offering two large bedrooms with two full washrooms, each with a bathtub. When you walk into the unit you are greeted by a flood of natural light from the numerous windows overlooking the huge 275 sf terrace with view of the CN Tower as well as the expansive living/dining room that features potlights, crown molding and hardwood floors. The kitchen is open concept but tucked away, making it perfect for entertaining, and features neutral finishes, granite countertops and a breakfast bar. Off the kitchen is the den which can be used as a breakfast nook, home office, play room or walk-in pantry to suit any lifestyle. The Primary suite features a large bedroom, walk-in closet and massive ensuite washroom with separate soaker tub and stand-up shower that has been recently updated. The Second bedroom is spacious and is located across the hall from the second full washroom, along with the with the centrally located ensuite laundry. The unit includes one spacious parking space and a storage room the size of a small bedroom (approx. 100 sf) adjacent to the parking with a keyed door. If you're looking to shorten your commute, look no further. This building is a fifteen-minute walk to the Financial District and steps to restaurants, transit, waterfront trails and all of the attractions Toronto has to offer. *All Utilities Are Included in Condo Fees Except Internet*
About This Property
270 Wellington Street, Toronto C01, M5V 3P5
Home Overview
Basic Information
Amenities
Exercise Room
Indoor Pool
Recreation Room
Party Room/Meeting Room
Rooftop Deck/Garden
Community BBQ
Walk around the neighborhood
270 Wellington Street, Toronto C01, M5V 3P5
Shally Shi
Sales Representative, Dolphin Realty Inc
English, Mandarin
Residential ResaleProperty ManagementPre Construction
Mortgage Information
Estimated Payment
$0 Principal and Interest
 Walk Score for 270 Wellington Street
Walk Score for 270 Wellington Street

Book a Showing
Tour this home with Shally
Frequently Asked Questions
Can't find what you're looking for? Contact our support team for more information.
Check out 100+ listings near this property. Listings updated daily
See the Latest Listings by Cities
1500+ home for sale in Ontario

Looking for Your Perfect Home?
Let us help you find the perfect home that matches your lifestyle
