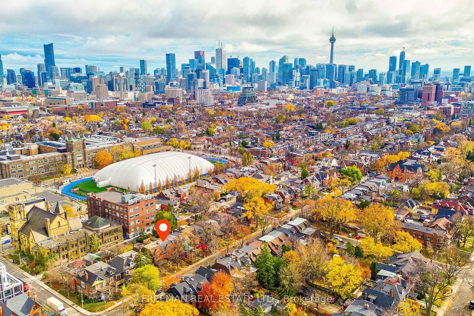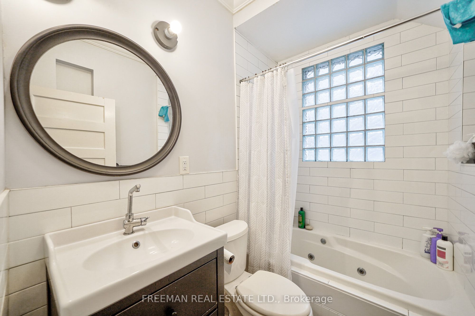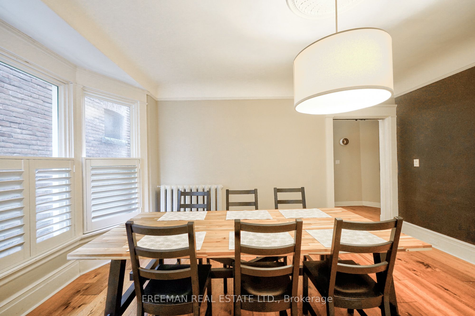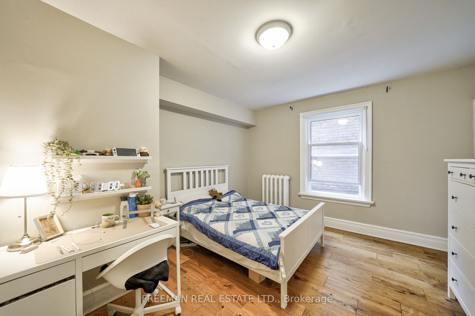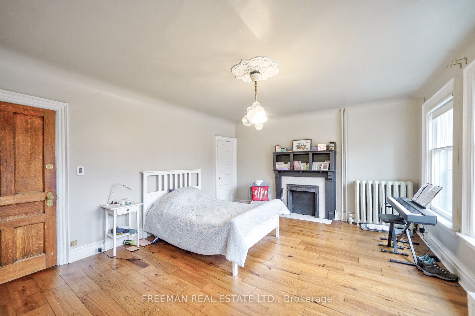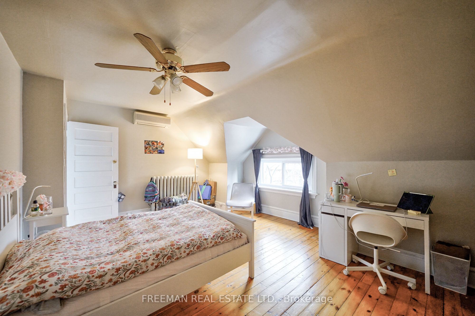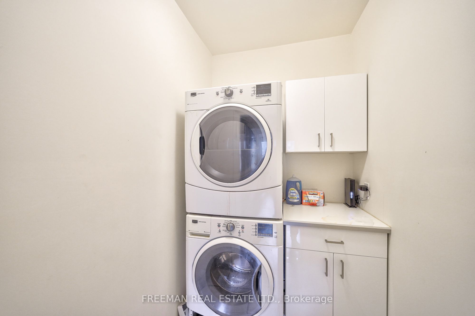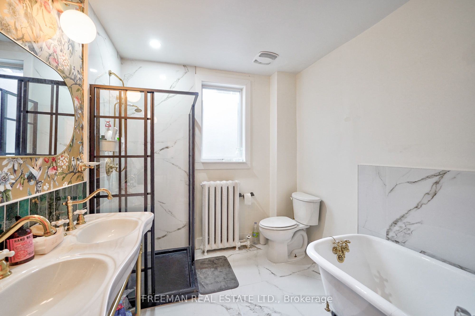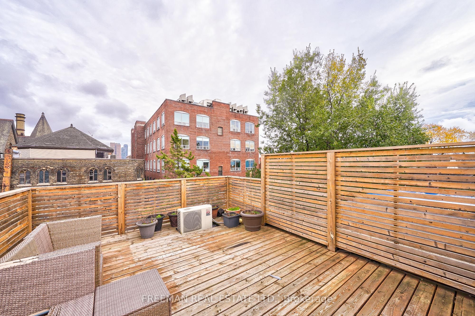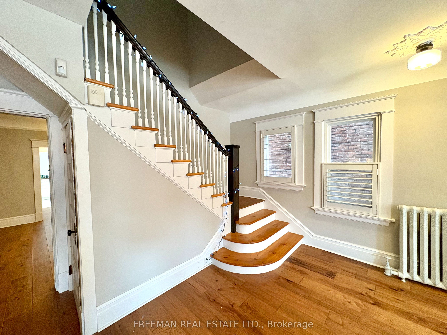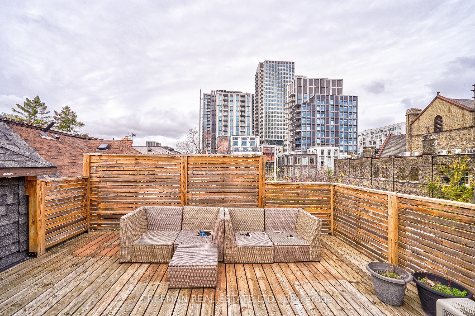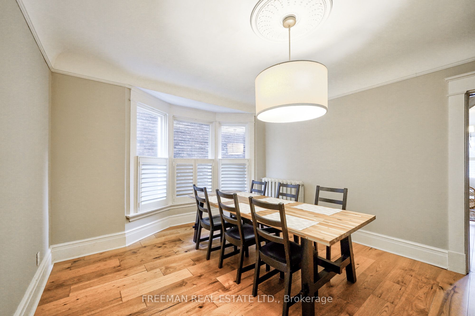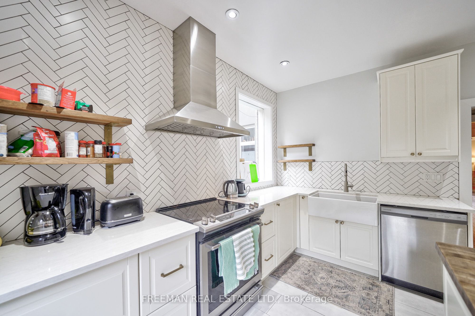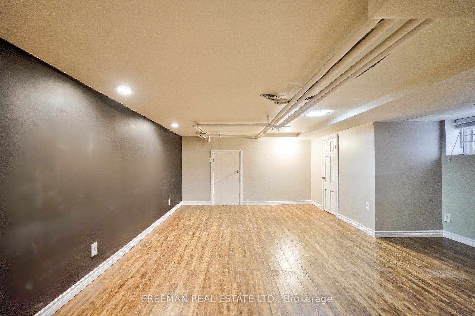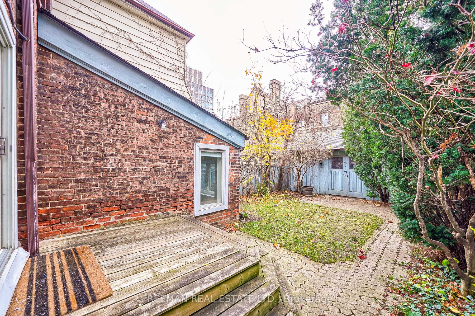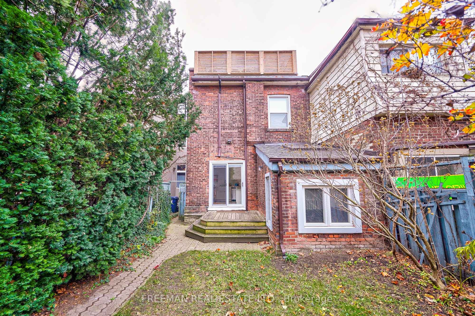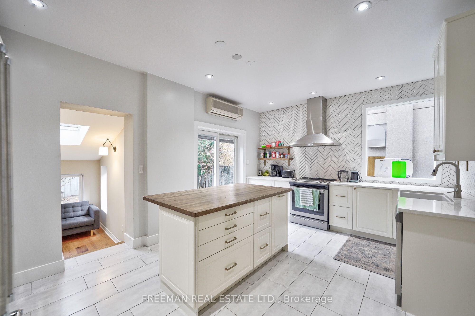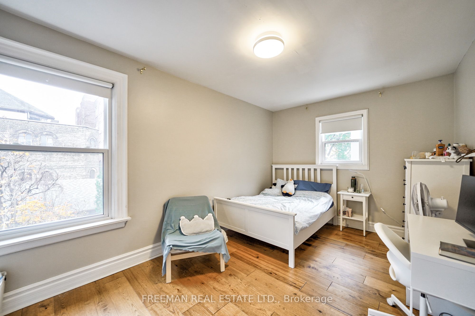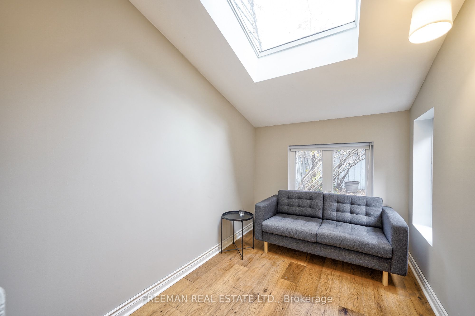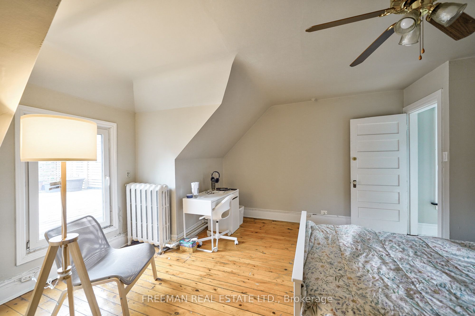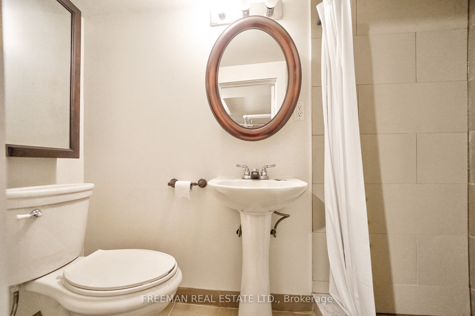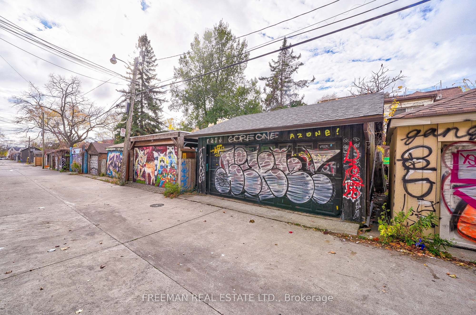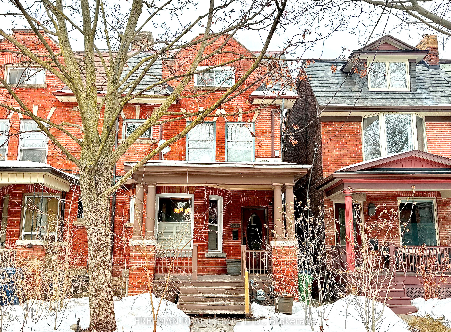
$2,639,000
Est. Payment
$10,079/mo*
*Based on 20% down, 4% interest, 30-year term
Listed by FREEMAN REAL ESTATE LTD.
Semi-Detached •MLS #C11998111•New
Room Details
| Room | Features | Level |
|---|---|---|
Living Room 4.09 × 5.21 m | Hardwood FloorFireplaceBay Window | Main |
Dining Room 4.88 × 3.86 m | Hardwood FloorBay WindowPocket Doors | Main |
Kitchen 5.38 × 3.66 m | Centre IslandW/O To YardRenovated | Main |
Primary Bedroom 5.36 × 4.14 m | Hardwood FloorClosed FireplaceCloset | Second |
Bedroom 2 4.29 × 3.68 m | Hardwood FloorClosetSouth View | Second |
Bedroom 3 4.5 × 3 m | Hardwood FloorDouble ClosetEast View | Second |
Client Remarks
Find an impressive Edwardian-era home with a commanding street presence and brimming with period details while featuring modern upgrades and renovations. Modern spacious living areas set the tone, with a chef-inspired kitchen complete with an oversized central island, walk-in pantry, and direct access to the backyard. A bright, skylit main-floor den/office offers an ideal space for a home office/study or play area, perfect for productivity or fun. The second and third floors house five generously sized bedrooms, each with ample closet space and large windows maximizing natural light. Two convenient spacious laundry rooms one located in the basement and another on the second floor ensure ease of living. The finished basement, with its high ceilings, adds valuable additional space for kids rec room, gym and additional bedroom. The large dining room, highlighted by a bay window and vintage pocket door, offers an elegant setting for family meals or entertaining guests. The enclosed foyer and open-concept living room, complete with a wood-burning fireplace, create a warm and inviting atmosphere. Flexible living options with five spacious bedrooms, this home is perfectly suited for family living, visitors & guests, or even home offices/wellness spaces. Take in stunning sunrises and breathtaking city skyline views from the rooftop deck an ideal spot to relax or entertain. Park 2 cars in the detached garage off of a wide public laneway, and consider the opportunity of a laneway home. This home combines space, character, and endless potential to fit your unique needs and lifestyle. Located within walking distance to Bloor Street, subway, bus routes, shops, and restaurants, it offers an excellent location for commuting and city living.
About This Property
555 Markham Street, Toronto C01, M6G 2L6
Home Overview
Basic Information
Walk around the neighborhood
555 Markham Street, Toronto C01, M6G 2L6
Shally Shi
Sales Representative, Dolphin Realty Inc
English, Mandarin
Residential ResaleProperty ManagementPre Construction
Mortgage Information
Estimated Payment
$0 Principal and Interest
 Walk Score for 555 Markham Street
Walk Score for 555 Markham Street

Book a Showing
Tour this home with Shally
Frequently Asked Questions
Can't find what you're looking for? Contact our support team for more information.
Check out 100+ listings near this property. Listings updated daily
See the Latest Listings by Cities
1500+ home for sale in Ontario

Looking for Your Perfect Home?
Let us help you find the perfect home that matches your lifestyle
