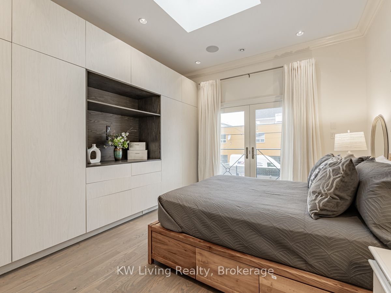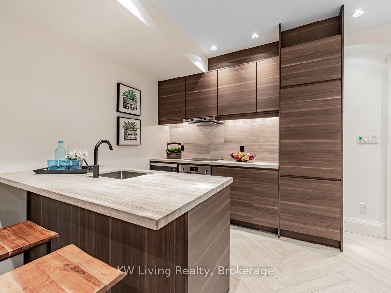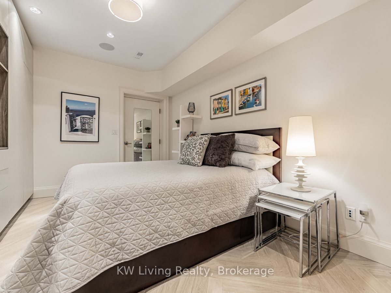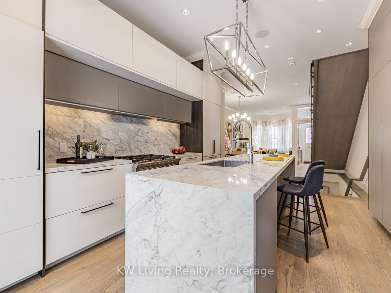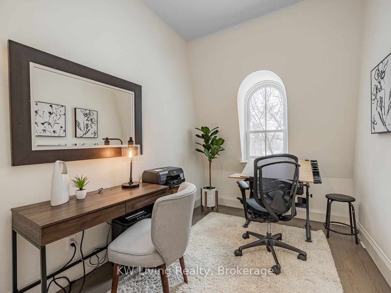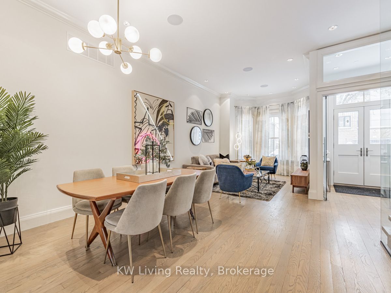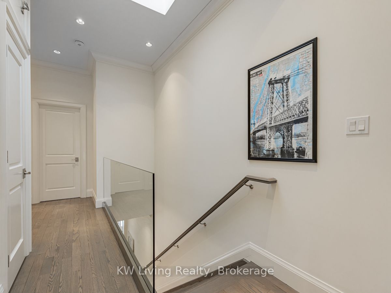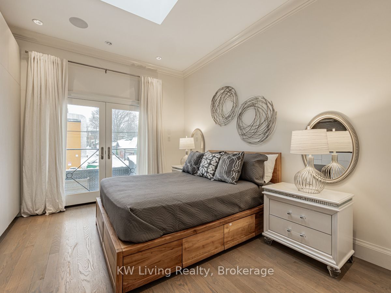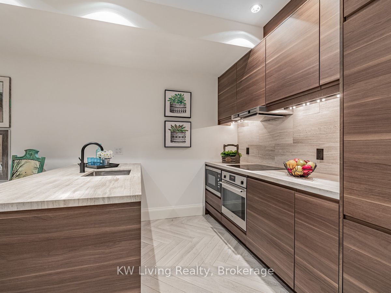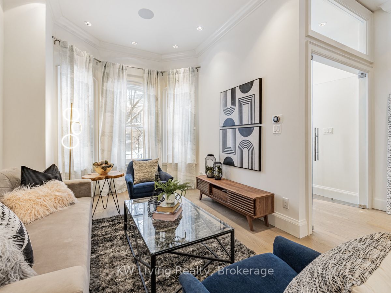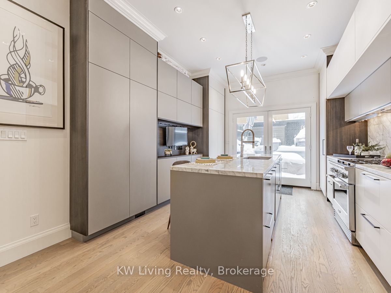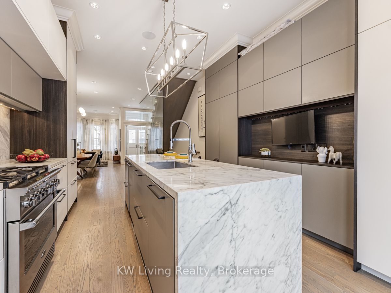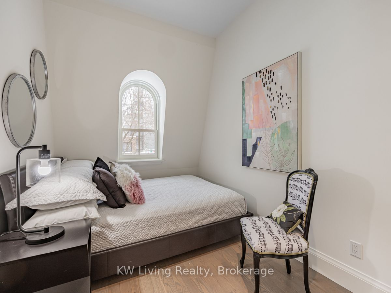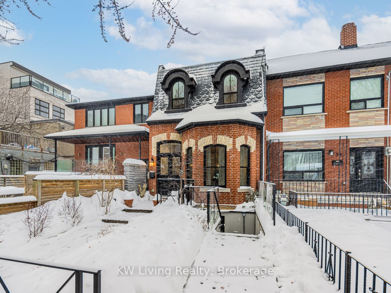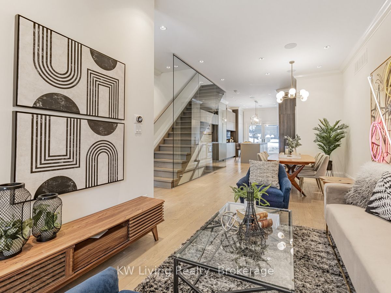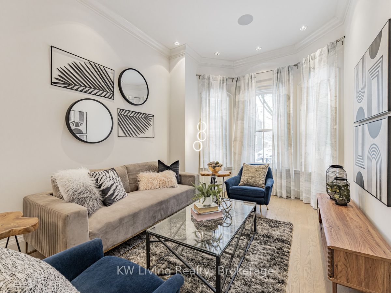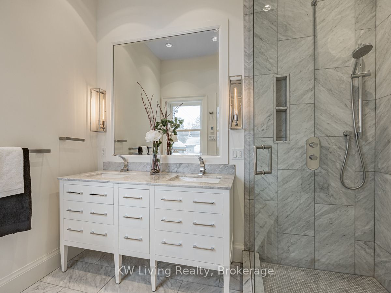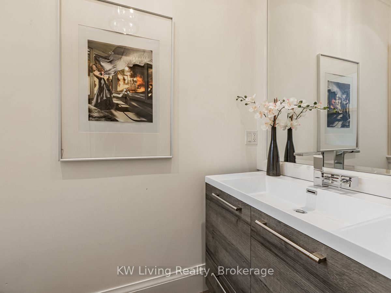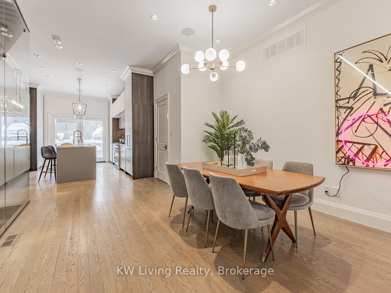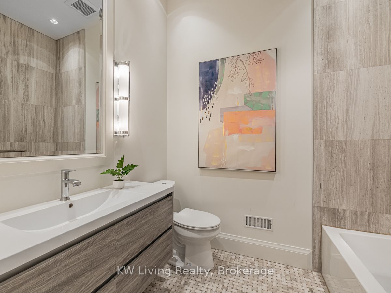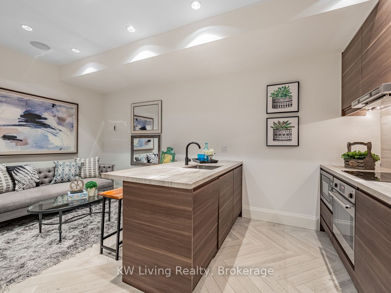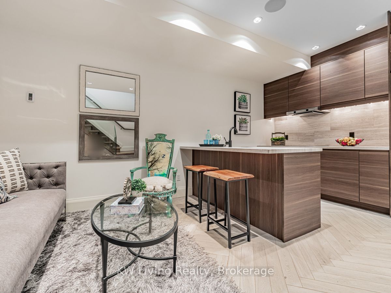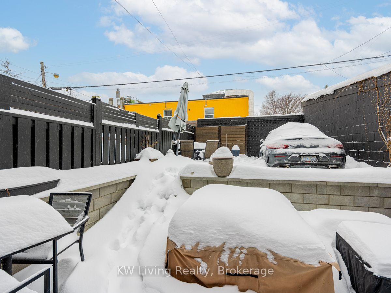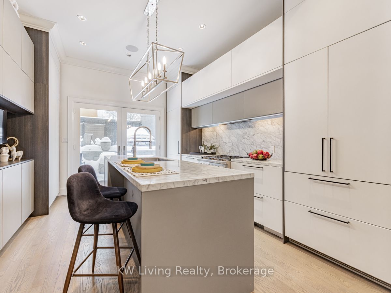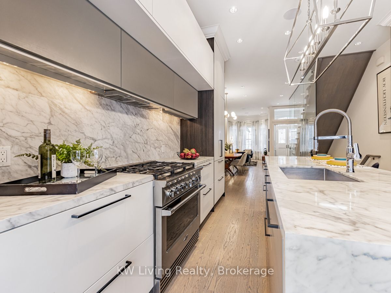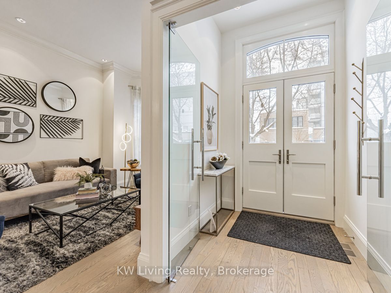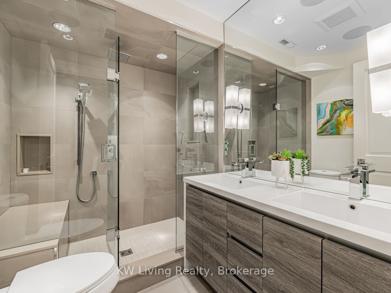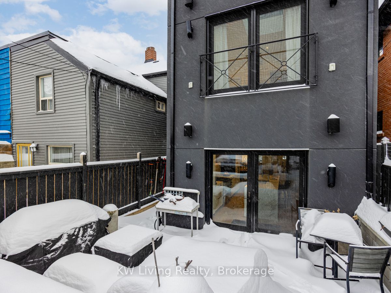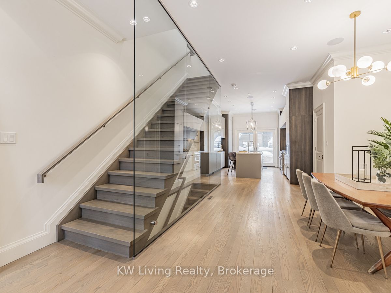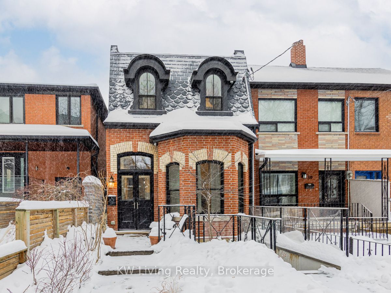
$2,268,000
Est. Payment
$8,662/mo*
*Based on 20% down, 4% interest, 30-year term
Listed by KW Living Realty
Semi-Detached •MLS #C12056696•New
Price comparison with similar homes in Toronto C01
Compared to 2 similar homes
3.3% Higher↑
Market Avg. of (2 similar homes)
$2,194,950
Note * Price comparison is based on the similar properties listed in the area and may not be accurate. Consult licences real estate agent for accurate comparison
Room Details
| Room | Features | Level |
|---|---|---|
Living Room 3.78 × 3.05 m | Bay WindowOpen ConceptCombined w/Dining | Ground |
Dining Room 3.71 × 3.81 m | Hardwood FloorOpen ConceptPot Lights | Ground |
Kitchen 4.29 × 3.71 m | B/I AppliancesCustom BacksplashCombined w/Dining | Ground |
Primary Bedroom 4.11 × 3.71 m | SkylightClosetHardwood Floor | Second |
Bedroom 2 3.35 × 2.44 m | SkylightClosetHardwood Floor | Second |
Bedroom 3 3.35 × 2.44 m | SkylightClosetHardwood Floor | Second |
Client Remarks
Nestled in the heart of Trinity Bellwoods, this gem epitomizes luxurious urban living with unparalleled lifestyle flexibility. Just steps away from Toronto's most vibrant blocks filled with top-tier restaurants, boutiques, cafes, and shops, this home offers the perfect blend of city living and luxury. Meticulously designed and built by renowned designer/builder David Weenen, every detail of the interior is crafted to perfection. The Chef's kitchen boasts a stunning marble island, counters, and backsplashes, offering an elegant and modern space for culinary enthusiasts. Equipped with luxury appliances including a built-in espresso machine and two dishwashers, entertaining has never been easier. Hardwood floors flow throughout the home, adding a touch of timeless elegance, while Marvin windows provide ample natural light and energy efficiency. Four skylights brighten the entire space with abundant natural sunlight. Soaring ceilings on both the main and second floors create a spacious and airy atmosphere. Enjoy the ultimate comfort with in-floor heating in all bathrooms and throughout the basement. The basement also features an in-law suite with a kitchenette and separate entrance, offering additional flexibility and convenience. State-of-the-art smart house features, including built-in speakers throughout the house and the backyard, are integrated throughout, offering convenience and cutting-edge technology. Limestone exterior walkways add a sophisticated touch to the home's curb appeal, and the landscaped backyard is designed for low maintenance, perfect for enjoying the outdoors in the summer. With 2 washers, 2 dryers, 3 dishwashers (yes, you read that right, three), and 2 fridges, you'll have all the appliances you need to make everyday living a breeze. This property perfectly combines luxury, modern amenities, and a prime location, making it an exceptional find in Toronto's sought-after Trinity Bellwoods neighborhood. Lane way parking for added convenience.
About This Property
52 Argyle Street, Toronto C01, M6J 1N6
Home Overview
Basic Information
Walk around the neighborhood
52 Argyle Street, Toronto C01, M6J 1N6
Shally Shi
Sales Representative, Dolphin Realty Inc
English, Mandarin
Residential ResaleProperty ManagementPre Construction
Mortgage Information
Estimated Payment
$0 Principal and Interest
 Walk Score for 52 Argyle Street
Walk Score for 52 Argyle Street

Book a Showing
Tour this home with Shally
Frequently Asked Questions
Can't find what you're looking for? Contact our support team for more information.
Check out 100+ listings near this property. Listings updated daily
See the Latest Listings by Cities
1500+ home for sale in Ontario

Looking for Your Perfect Home?
Let us help you find the perfect home that matches your lifestyle
