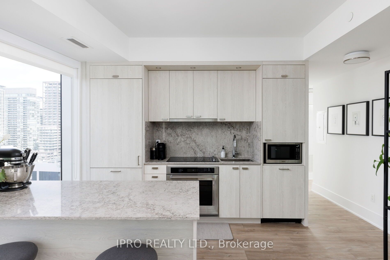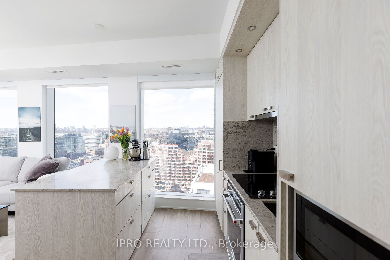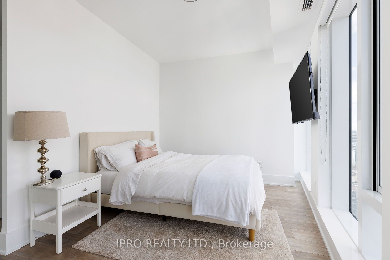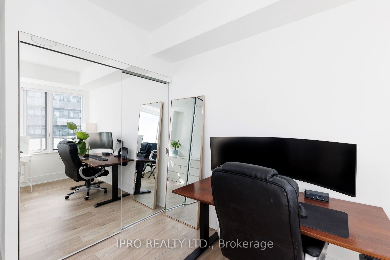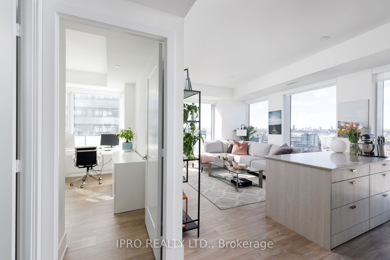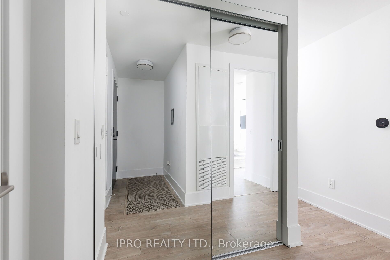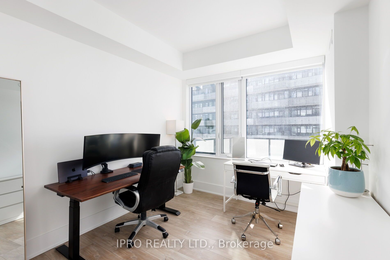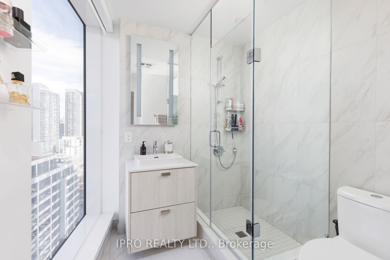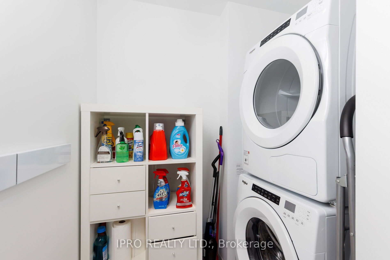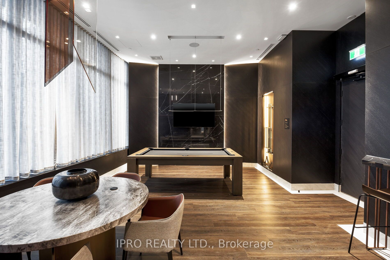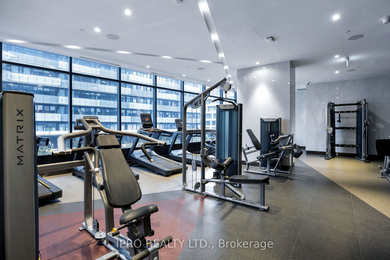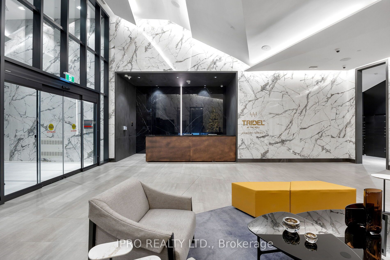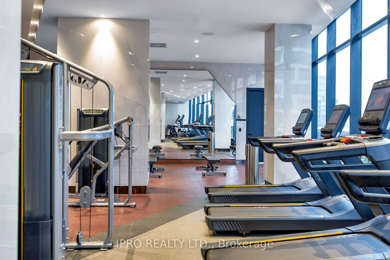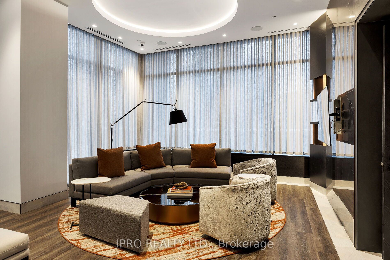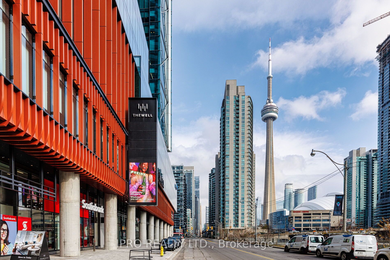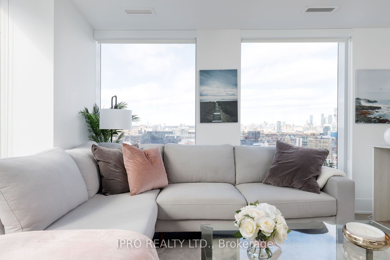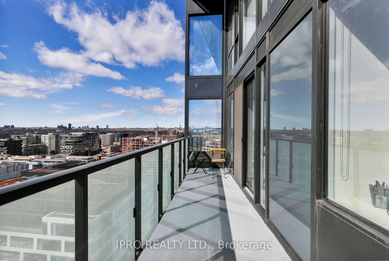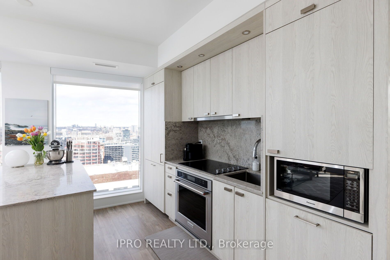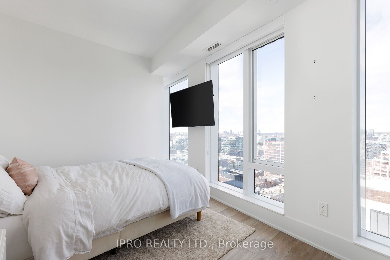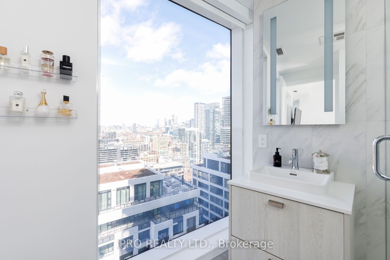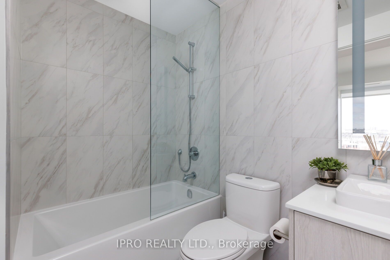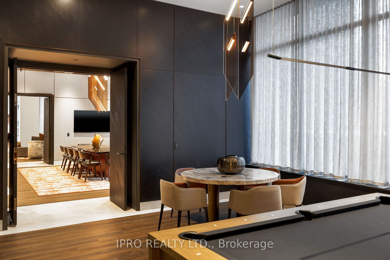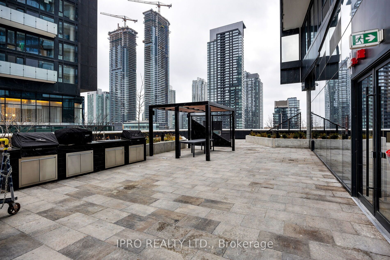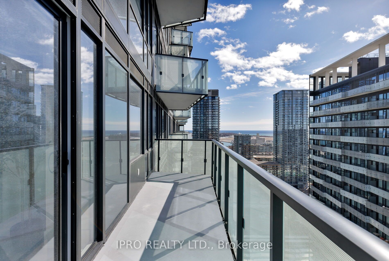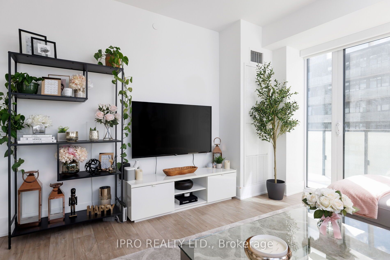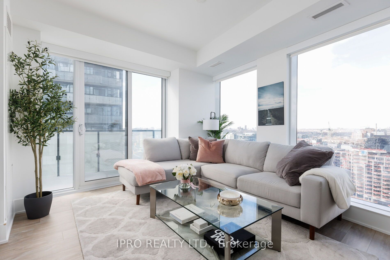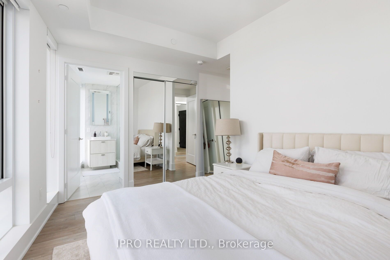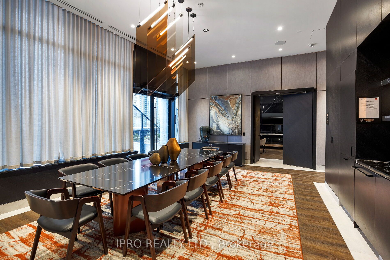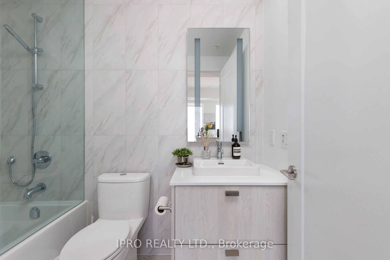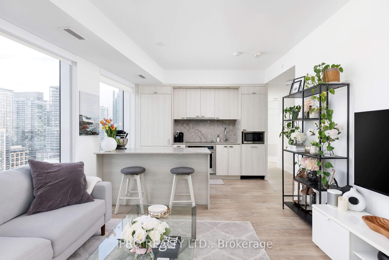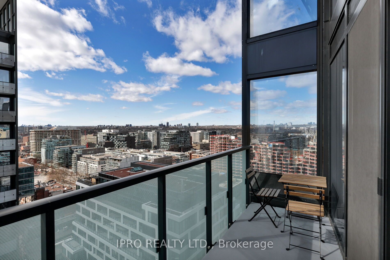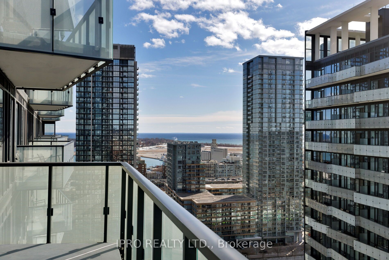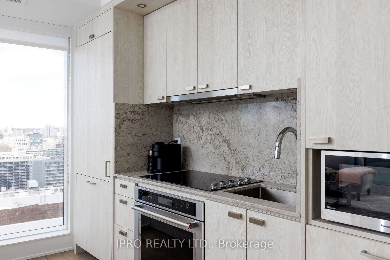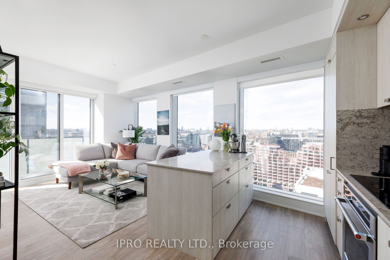
$1,225,000
Est. Payment
$4,679/mo*
*Based on 20% down, 4% interest, 30-year term
Listed by IPRO REALTY LTD.
Condo Apartment•MLS #C12011698•Price Change
Included in Maintenance Fee:
Building Insurance
Common Elements
Price comparison with similar homes in Toronto C01
Compared to 343 similar homes
30.1% Higher↑
Market Avg. of (343 similar homes)
$941,682
Note * Price comparison is based on the similar properties listed in the area and may not be accurate. Consult licences real estate agent for accurate comparison
Client Remarks
Experience sophisticated downtown living in this spacious 2-bedroom, 2-bathroom corner suite with an unobstructed north exposure and sunset views. Designed for modern city life, the open-concept kitchen was upgraded to include an island providing an extra electrical outlet and ample storage for pots, pans, and cutlery - perfect for those who love to cook. Step onto your private balcony with water views, an added feature that extends your living space outdoors. The timeless neutral finishes create a seamless, stylish backdrop, making decorating a breeze. Located in The Well, one of Toronto's most vibrant communities, this home offers boutique shopping, top-rated restaurants, and premium fitness studios right at your doorstep. Whether you're starting your day with a coffee, fitting in a workout, or meeting friends for dinner, everything you need is just steps away. Building Amenities: 24-hour concierge, a fully equipped fitness center, indoor/outdoor lounges, a games room, BBQ areas, guest suites, and a dedicated dog run - perfect for pet owners. This unit also includes a parking spot, a locker, and internet covered in the maintenance fees. If you're looking for a stylish, move-in-ready home in an unbeatable location, this one has it all!
About This Property
470 Front Street, Toronto C01, M5V 0V6
Home Overview
Basic Information
Walk around the neighborhood
470 Front Street, Toronto C01, M5V 0V6
Shally Shi
Sales Representative, Dolphin Realty Inc
English, Mandarin
Residential ResaleProperty ManagementPre Construction
Mortgage Information
Estimated Payment
$0 Principal and Interest
 Walk Score for 470 Front Street
Walk Score for 470 Front Street

Book a Showing
Tour this home with Shally
Frequently Asked Questions
Can't find what you're looking for? Contact our support team for more information.
Check out 100+ listings near this property. Listings updated daily
See the Latest Listings by Cities
1500+ home for sale in Ontario

Looking for Your Perfect Home?
Let us help you find the perfect home that matches your lifestyle
