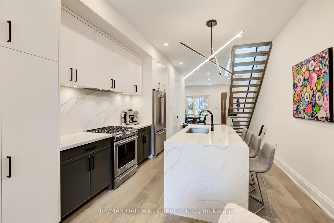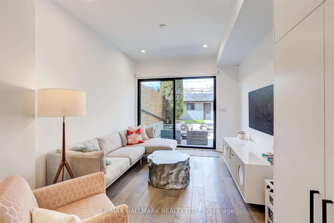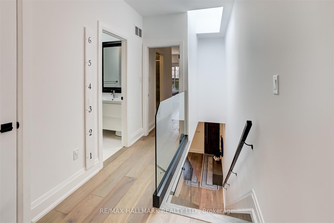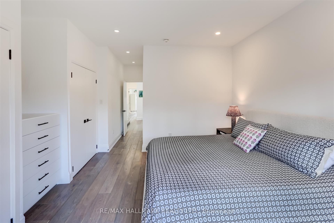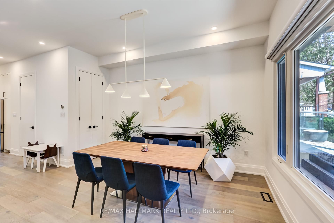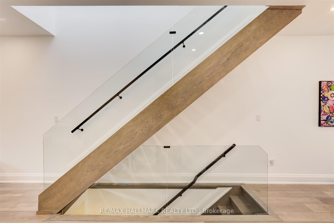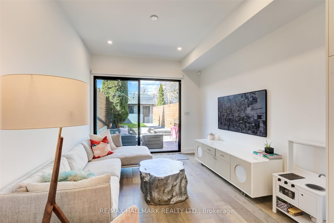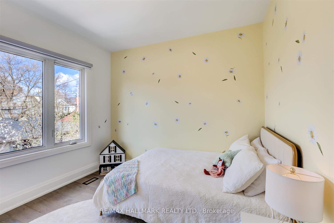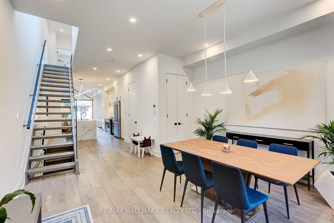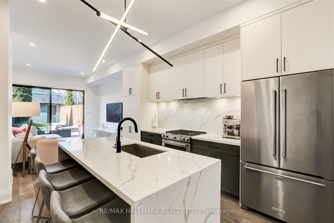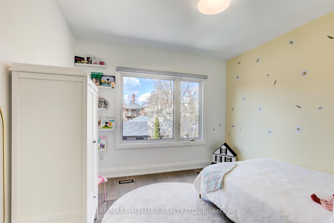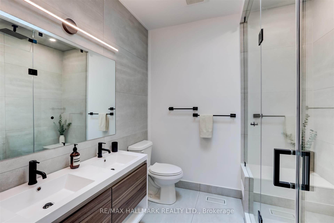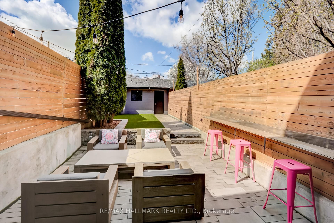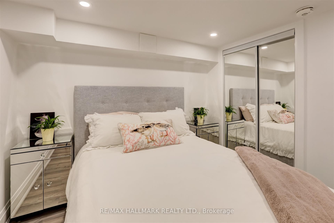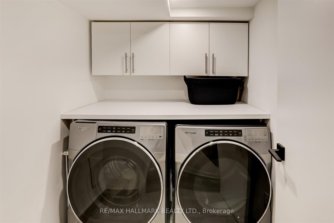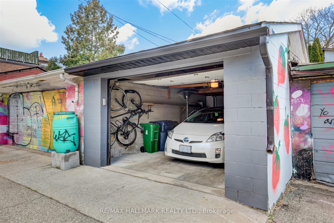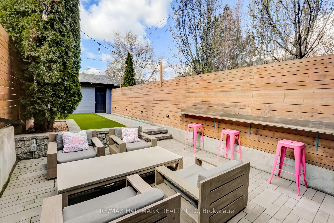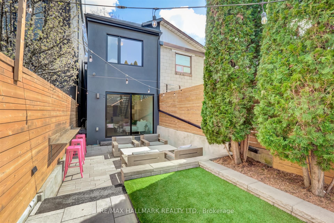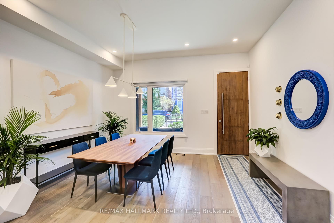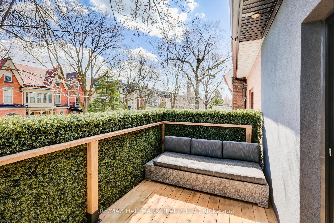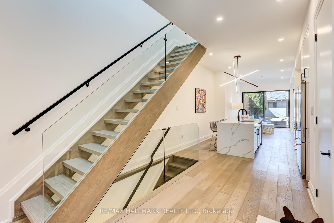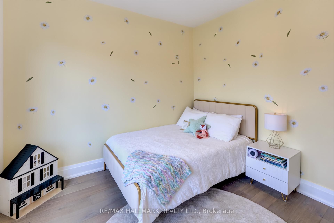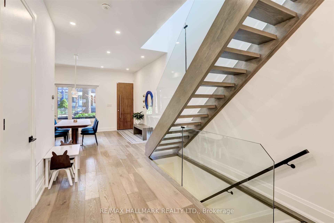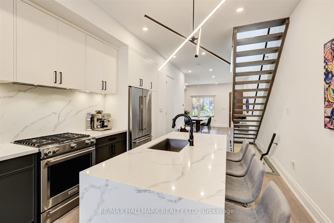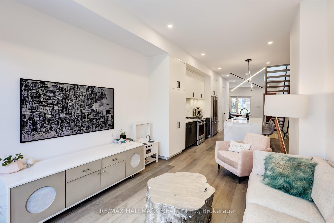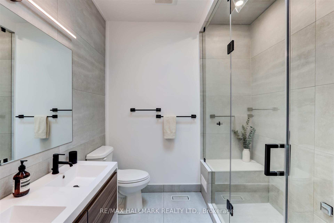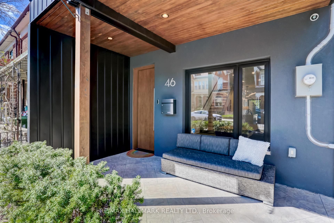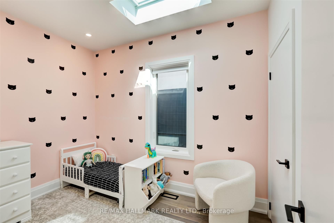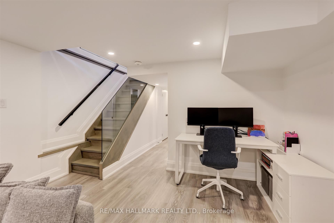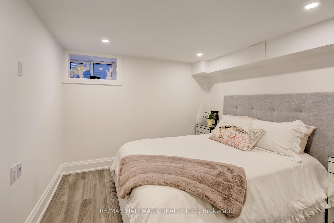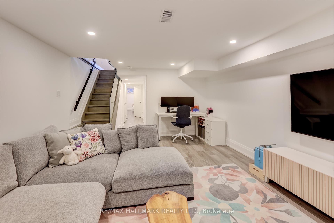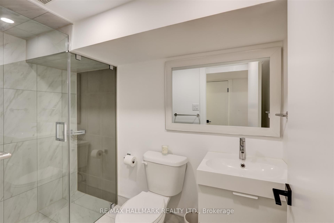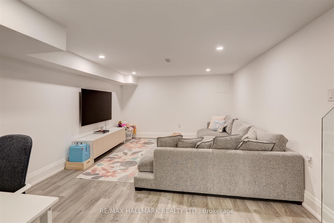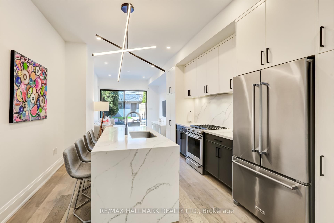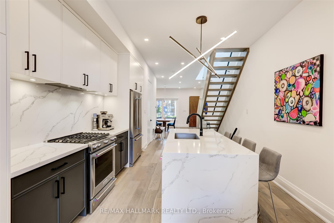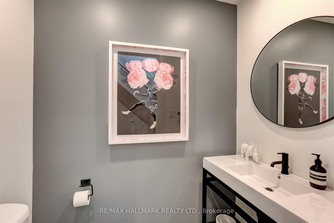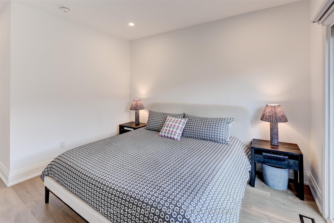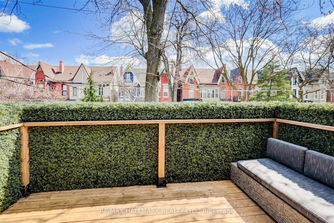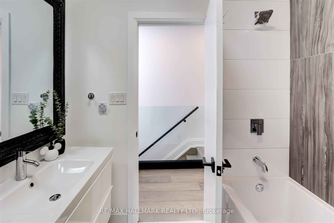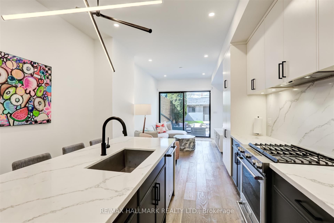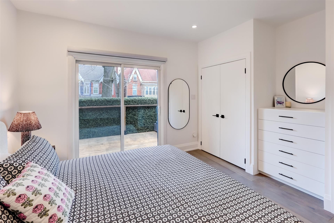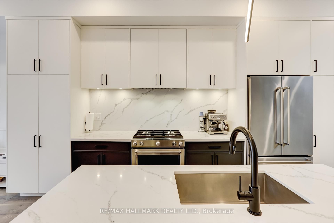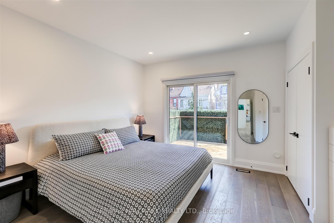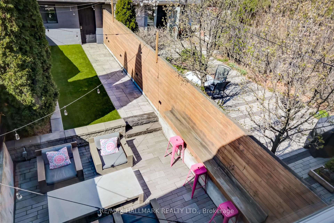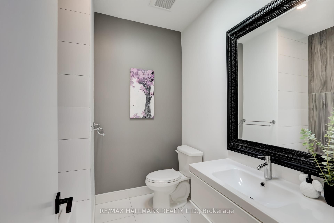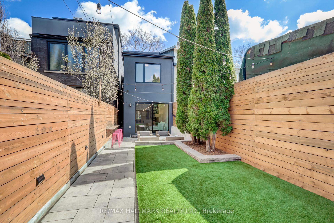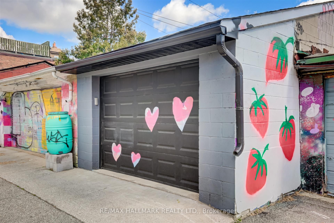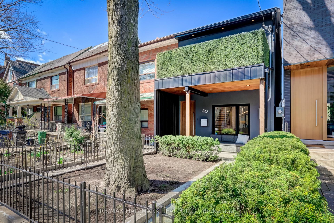
$2,428,000
Est. Payment
$9,273/mo*
*Based on 20% down, 4% interest, 30-year term
Listed by RE/MAX HALLMARK REALTY LTD.
Semi-Detached •MLS #C11977697•New
Price comparison with similar homes in Toronto C01
Compared to 2 similar homes
-0.6% Lower↓
Market Avg. of (2 similar homes)
$2,443,500
Note * Price comparison is based on the similar properties listed in the area and may not be accurate. Consult licences real estate agent for accurate comparison
Room Details
| Room | Features | Level |
|---|---|---|
Dining Room 0.34 × 4.4 m | Hardwood FloorB/I ClosetOpen Concept | Main |
Kitchen 3.65 × 7.91 m | Hardwood FloorQuartz CounterOpen Concept | Main |
Living Room 3.44 × 3.74 m | Hardwood FloorW/O To GardenOpen Concept | Main |
Primary Bedroom 4.34 × 6.29 m | 4 Pc EnsuiteBalconyB/I Closet | Second |
Bedroom 2 3.44 × 4.1 m | Hardwood FloorOverlooks BackyardPot Lights | Second |
Bedroom 3 2.25 × 3.32 m | Hardwood FloorClosetHardwood Floor | Second |
Client Remarks
Introducing an exquisite semi-detached residence in the vibrant Harbord Village. This home boasts 3+1 bedrooms and 4 bathrooms, designed to accommodate both families and professionals with its flexible living spaces. Centrally positioned between The Annex and Kensington Market, the home is just a short walk from Toronto's top parks, the University of Toronto, and convenient transit options.The property features a sophisticated open-concept main floor that maximizes both the natural light and the high ceilings. The mastersuite is a haven of luxury with a double vanity,a state-of-the-art steam shower & sundeck. Two additional bedrooms upstairs offer bright & wonderful space for children. Additionally, there is a versatile guest bedroom located in the basement, ideal for visitors, home office or as an extra living area. Outdoor living is equally impressive, with a private backyard that includes a plush sitting area and durable artificial turf, creating a perfect environment for both relaxation and playful activities. The property also includes a one-car garage situated on a wide laneway, adding to the convenience of this exceptional home. Every inch of this property has been meticulously designed to combine modern comforts with an elegant lifestyle, making it a standout in one of Toronto's most sought-after neighbourhoods. With its strategic location and superb design, this Harbord Village home is not just a place to live, but a place to thrive in the heart of the city.
About This Property
46 Borden Street, Toronto C01, M5S 2M9
Home Overview
Basic Information
Walk around the neighborhood
46 Borden Street, Toronto C01, M5S 2M9
Shally Shi
Sales Representative, Dolphin Realty Inc
English, Mandarin
Residential ResaleProperty ManagementPre Construction
Mortgage Information
Estimated Payment
$0 Principal and Interest
 Walk Score for 46 Borden Street
Walk Score for 46 Borden Street

Book a Showing
Tour this home with Shally
Frequently Asked Questions
Can't find what you're looking for? Contact our support team for more information.
Check out 100+ listings near this property. Listings updated daily
See the Latest Listings by Cities
1500+ home for sale in Ontario

Looking for Your Perfect Home?
Let us help you find the perfect home that matches your lifestyle
