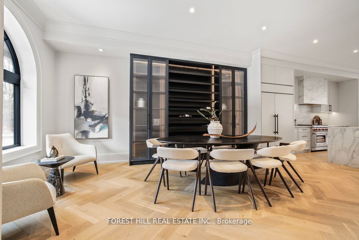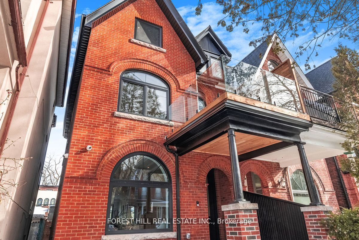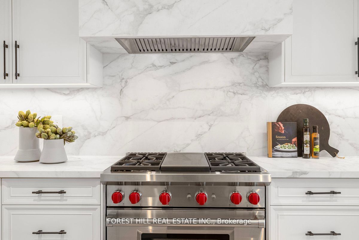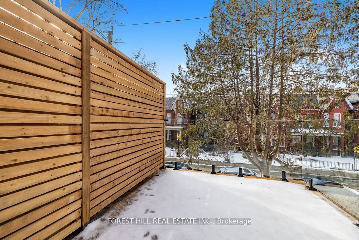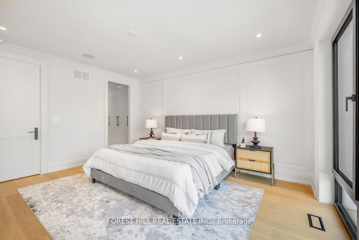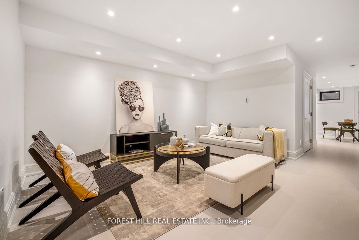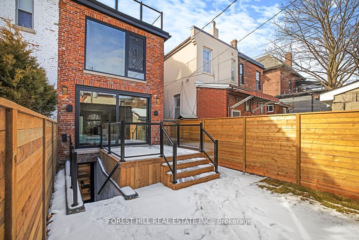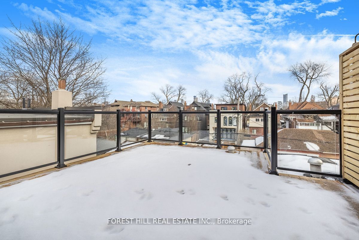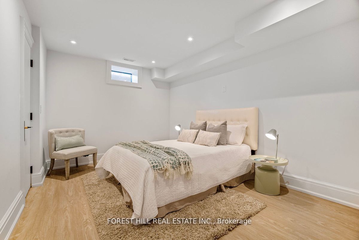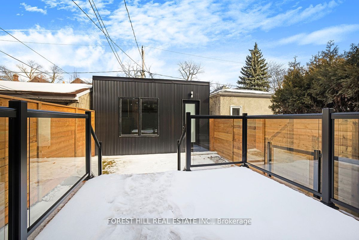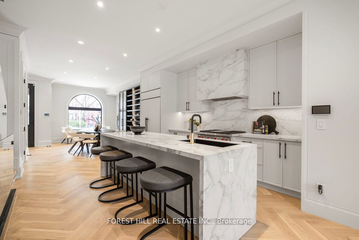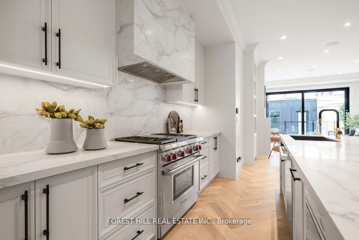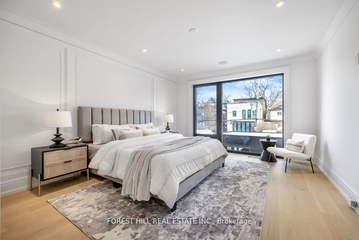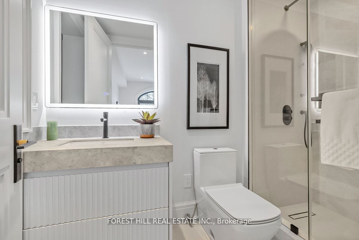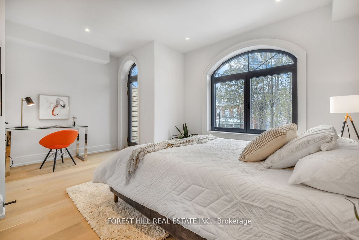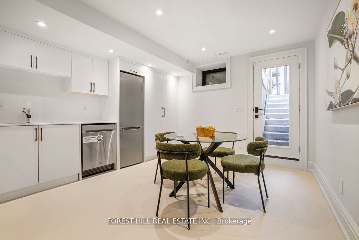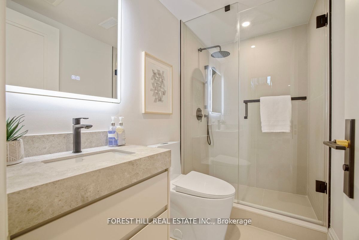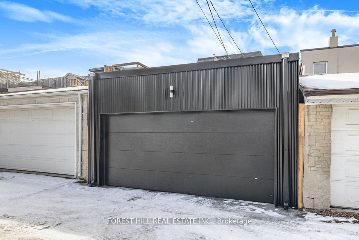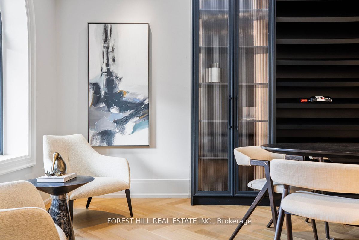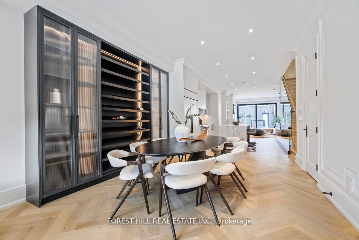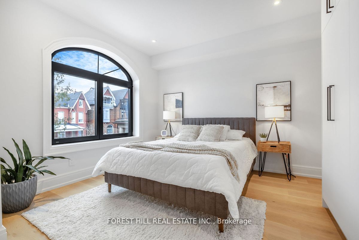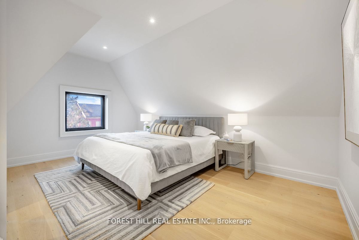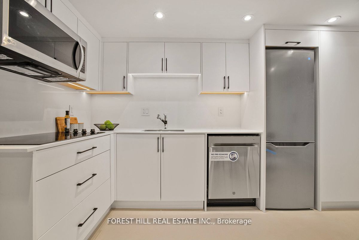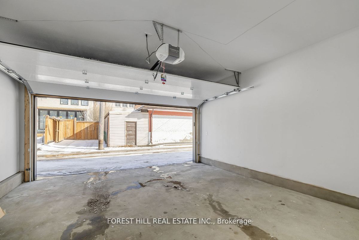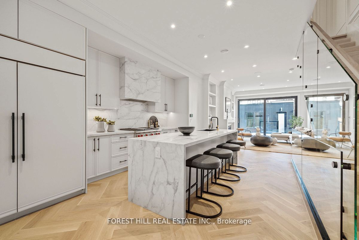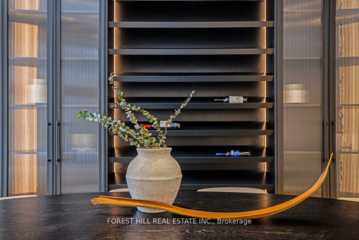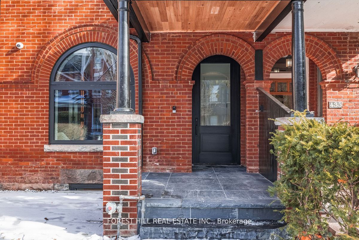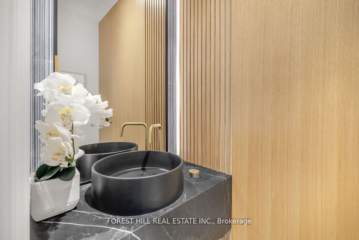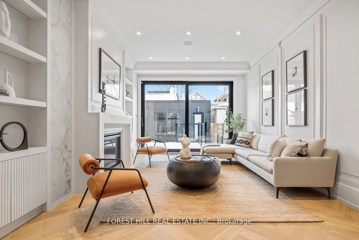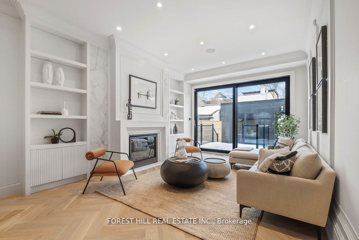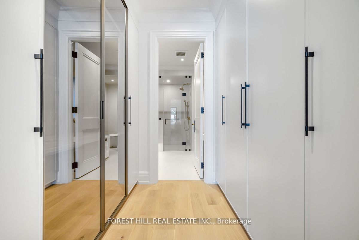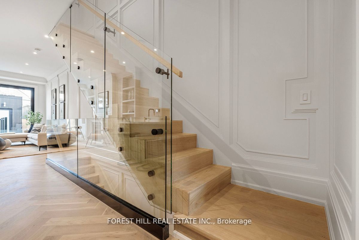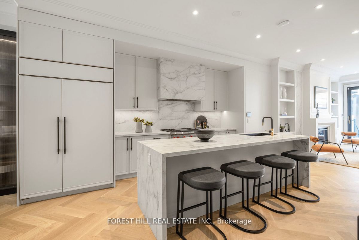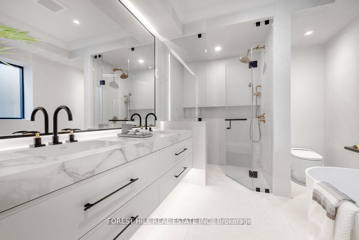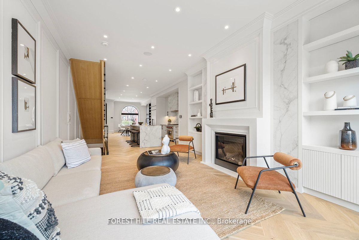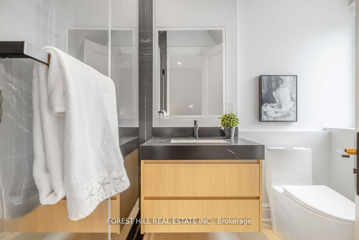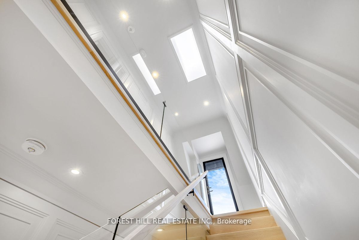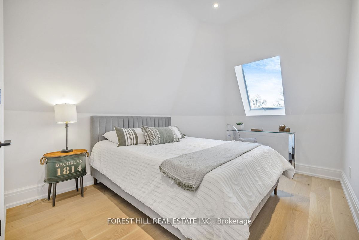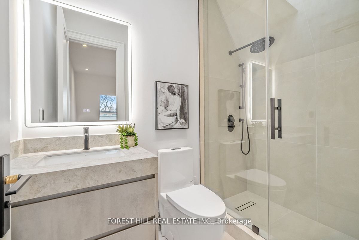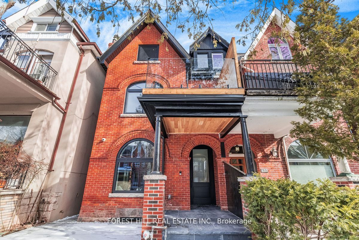
$3,950,000
Est. Payment
$15,086/mo*
*Based on 20% down, 4% interest, 30-year term
Listed by FOREST HILL REAL ESTATE INC.
Semi-Detached •MLS #C12026705•New
Room Details
| Room | Features | Level |
|---|---|---|
Bedroom 5 4.02 × 3.07 m | Heated Floor3 Pc BathWindow | Lower |
Dining Room 5.09 × 3.9 m | B/I ShelvesCombined w/SittingPot Lights | Main |
Kitchen 4.63 × 3.94 m | B/I AppliancesCentre IslandOpen Concept | Main |
Living Room 6.68 × 4 m | W/O To DeckGas FireplaceWindow Floor to Ceiling | Main |
Primary Bedroom 3.98 × 3.8 m | 4 Pc EnsuiteLarge ClosetOverlooks Backyard | Second |
Bedroom 2 4.94 × 3.91 m | 3 Pc EnsuiteW/O To BalconyHardwood Floor | Second |
Client Remarks
A masterpiece of timeless elegance and modern luxury, this stunning semi-detached Victorian home is nestled on one of the most prestigious streets in Palmerston-Little Italy. Completely redesigned with a brand-new back-to-the-bricks renovation, it seamlessly blends classic charm with contemporary sophistication, showcasing the finest materials and unparalleled craftsmanship. Spanning approximately 3,400 sq. ft., the home features soaring 10ft. ceilings on the main floor, 9ft. ceilings on the second and third levels, and 8ft. ceilings in the basement. Triple-glazed windows ensure both energy efficiency and tranquility. The grand solid mahogany entrance door (2 1/4'' thick) makes an unforgettable first impression, leading into a home where every detail exudes luxury. The main floor is adorned with elegant herringbone white oak flooring. The chef's kitchen is a true showpiece, equipped with top-of-the-line appliances and a custom Italian-made waterfall island, combining stunning aesthetics with flawless functionality. Upstairs, the second-floor primary suite is a private sanctuary, complete with a lavish wall-to-wall walk-in closet. Each bedroom comes with its own ensuite bathroom. Heated floors in all bathrooms provide a spa-like experience, while expansive balconies on both the second and third floors offer serene outdoor retreats. The fully finished basement is designed for versatility and comfort, featuring radiant heated floors throughout, a separate full-size kitchen, a luxurious 4-piece bathroom, and a walkout entrance, perfect for guests or rental potential. Outdoor living is equally impressive, with a massive deck featuring aluminum glass railings and built-in outdoor speakers, ideal for entertaining. A newly built double-car garage with an EV charger adds the ultimate convenience. This is a rare opportunity to own a meticulously designed home in one of the city's most desirable neighborhoods.
About This Property
437 Euclid Avenue, Toronto C01, M6G 2T1
Home Overview
Basic Information
Walk around the neighborhood
437 Euclid Avenue, Toronto C01, M6G 2T1
Shally Shi
Sales Representative, Dolphin Realty Inc
English, Mandarin
Residential ResaleProperty ManagementPre Construction
Mortgage Information
Estimated Payment
$0 Principal and Interest
 Walk Score for 437 Euclid Avenue
Walk Score for 437 Euclid Avenue

Book a Showing
Tour this home with Shally
Frequently Asked Questions
Can't find what you're looking for? Contact our support team for more information.
Check out 100+ listings near this property. Listings updated daily
See the Latest Listings by Cities
1500+ home for sale in Ontario

Looking for Your Perfect Home?
Let us help you find the perfect home that matches your lifestyle
