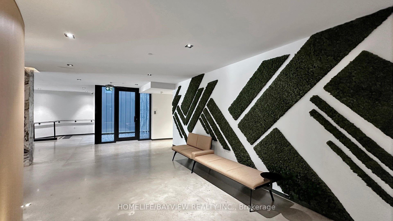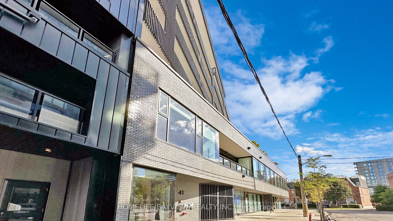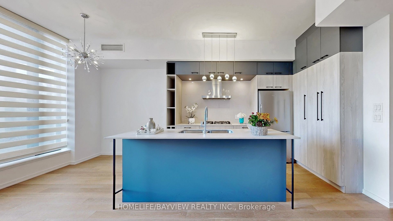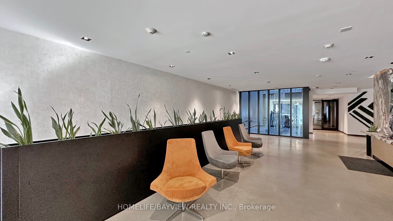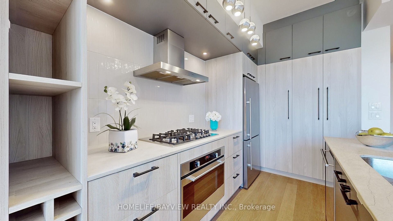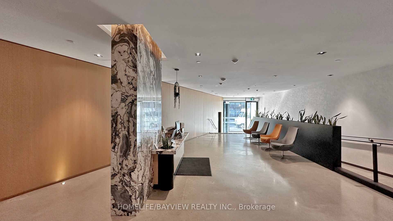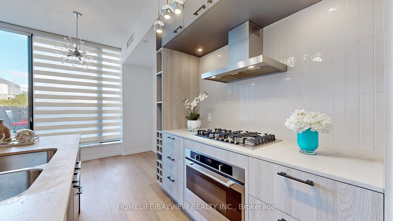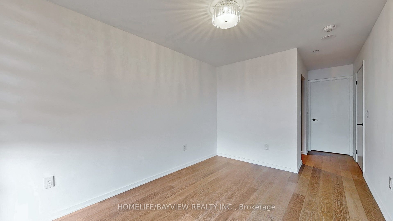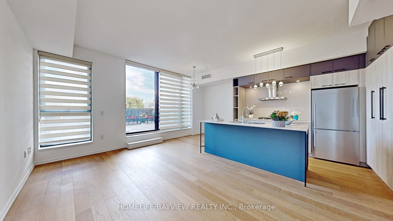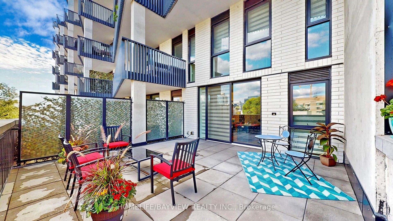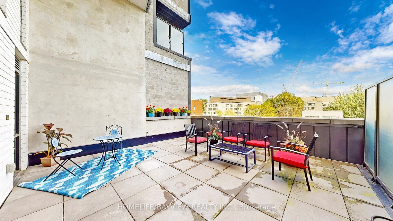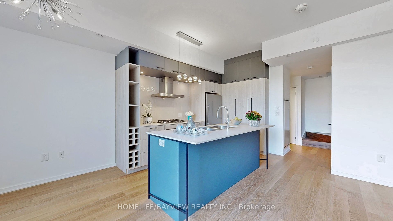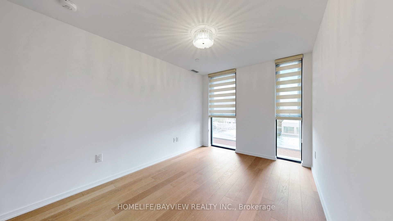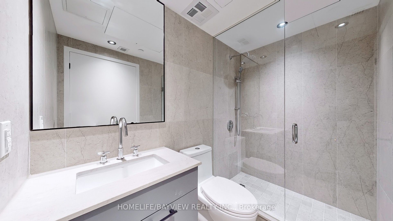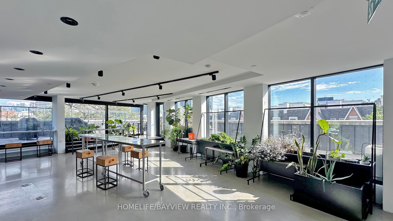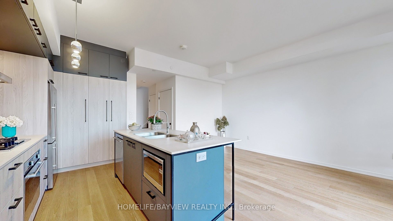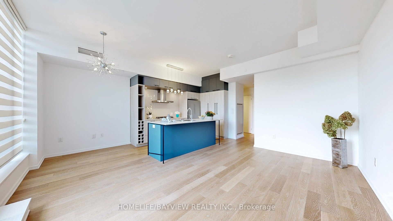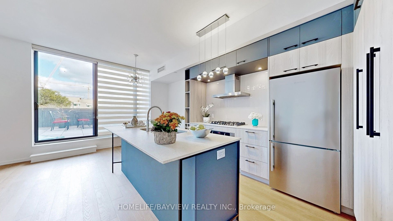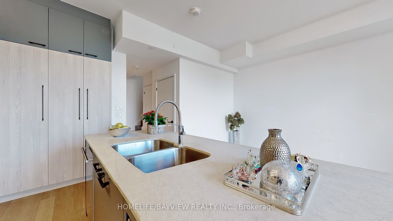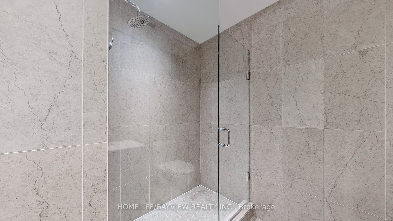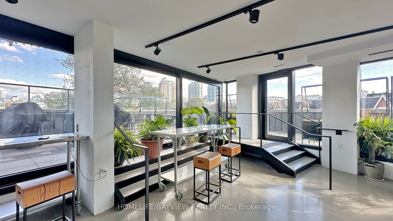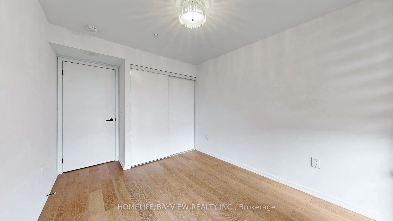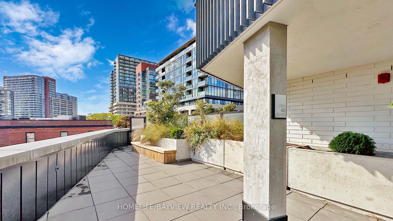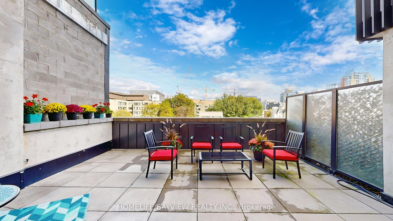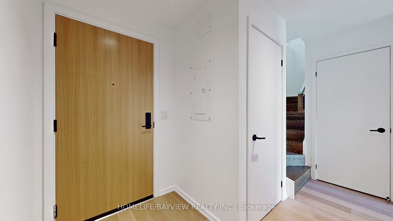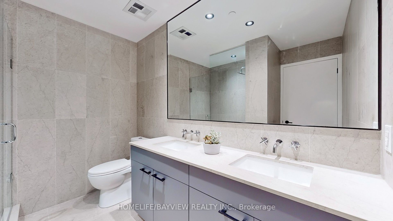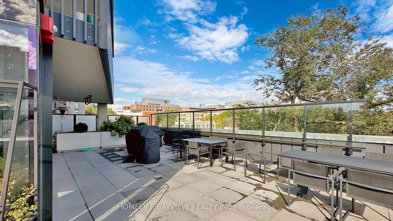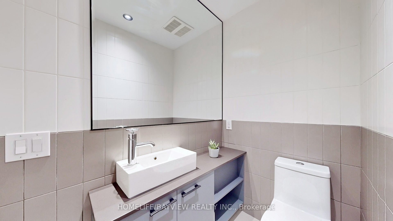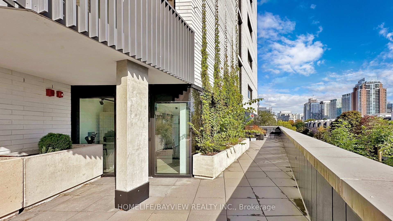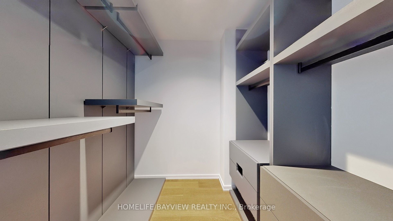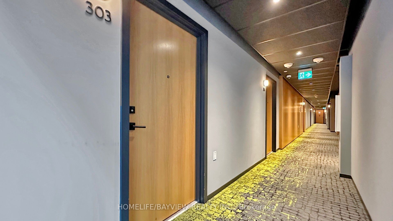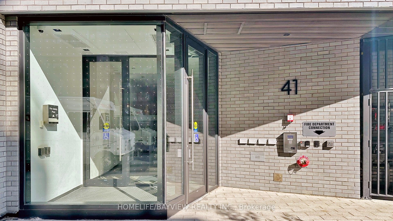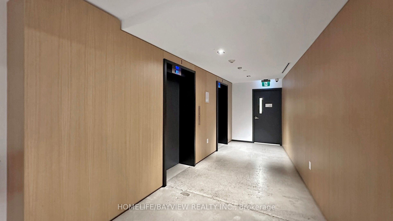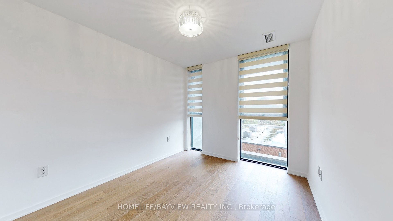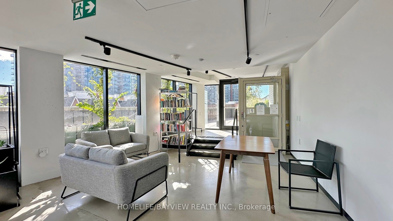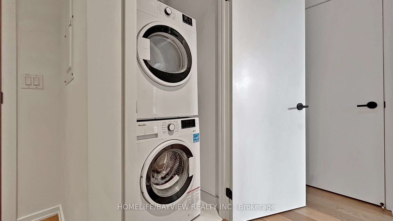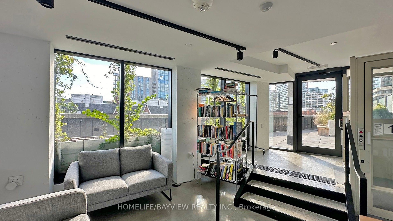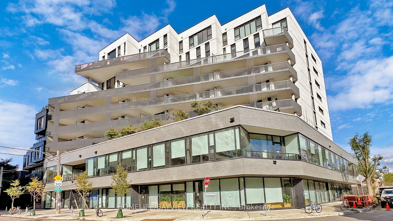
$3,980 /mo
Listed by HOMELIFE/BAYVIEW REALTY INC.
Condo Apartment•MLS #C12061316•New
Room Details
| Room | Features | Level |
|---|---|---|
Living Room 5.13 × 5.71 m | W/O To TerraceLarge WindowHardwood Floor | Ground |
Dining Room 5.13 × 5.71 m | Combined w/KitchenHardwood Floor | Ground |
Kitchen 5.13 × 5.71 m | Open ConceptStainless Steel ApplStone Counters | Ground |
Bedroom 3.75 × 2.81 m | Walk-In Closet(s)4 Pc EnsuiteHardwood Floor | Second |
Bedroom 2 2.89 × 2.81 m | Large ClosetWindowHardwood Floor | Second |
Client Remarks
This Luxurious 2-Level Unit offers the urban living with a stunning over 350 sq.ft Terrace, located in the sought after Queen West Boutique Condo, "The Plant", Featuring 2.5 Baths, 9 Ft Smooth Finished Ceilings, with floor-to-ceiling windows that flood the space with natural light. Hw Flrs Thruout, Bright & Sunny East Exposure. Primary Br features an ensuit with glass shower and his & her sinks with custom designed drawers, Massive W/I Closet with custom designed shelves for maximum storage. Beautifully Designed Chef's Kitchen With Ss Appls, Lrg Island, Quartz Counters, & Lots Of Storage. Amazing Location With Easy Access To Transit, Groceries, Cafes, Restaurants, & Parks.
About This Property
41 Dovercourt Road, Toronto C01, M6J 0G6
Home Overview
Basic Information
Amenities
Concierge
Party Room/Meeting Room
Rooftop Deck/Garden
Visitor Parking
Walk around the neighborhood
41 Dovercourt Road, Toronto C01, M6J 0G6
Shally Shi
Sales Representative, Dolphin Realty Inc
English, Mandarin
Residential ResaleProperty ManagementPre Construction
 Walk Score for 41 Dovercourt Road
Walk Score for 41 Dovercourt Road

Book a Showing
Tour this home with Shally
Frequently Asked Questions
Can't find what you're looking for? Contact our support team for more information.
Check out 100+ listings near this property. Listings updated daily
See the Latest Listings by Cities
1500+ home for sale in Ontario

Looking for Your Perfect Home?
Let us help you find the perfect home that matches your lifestyle
