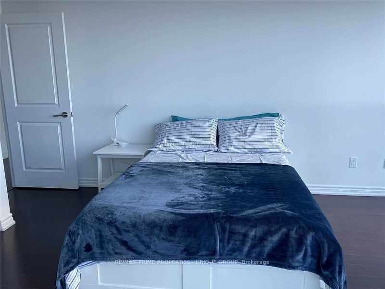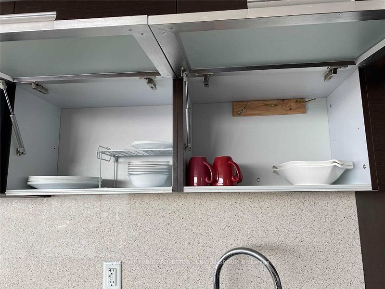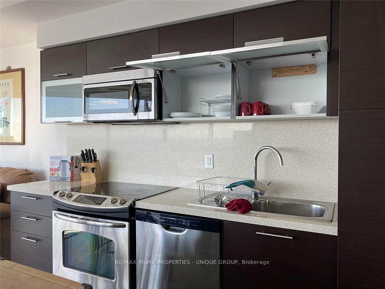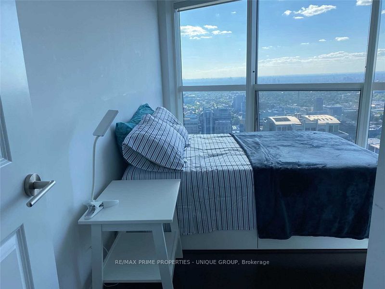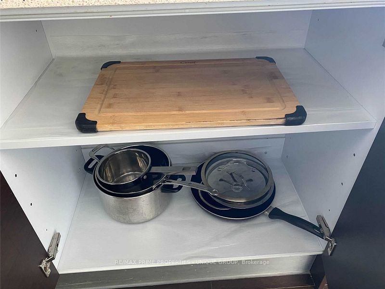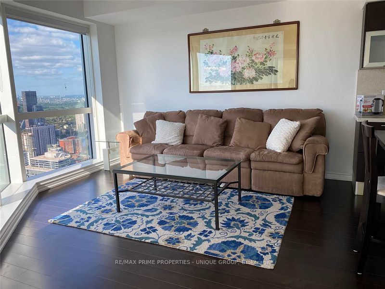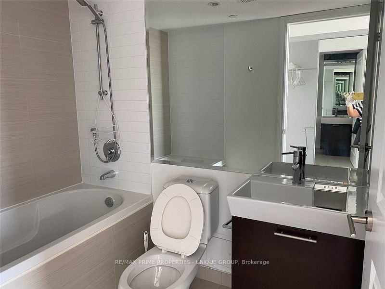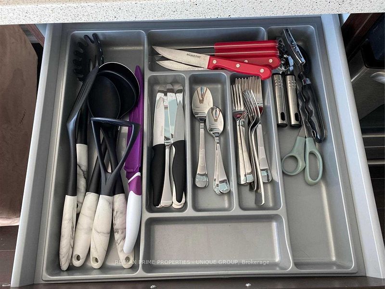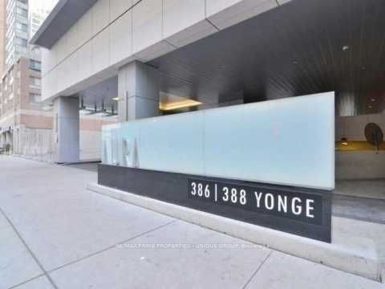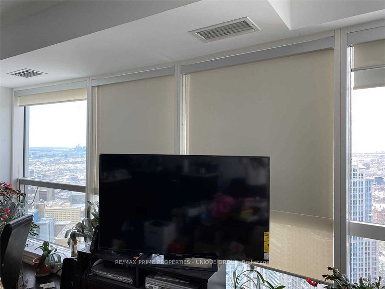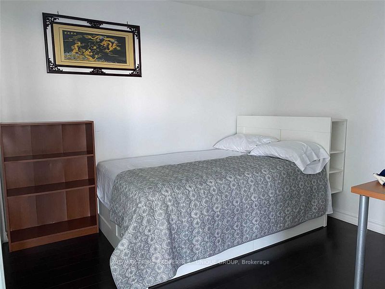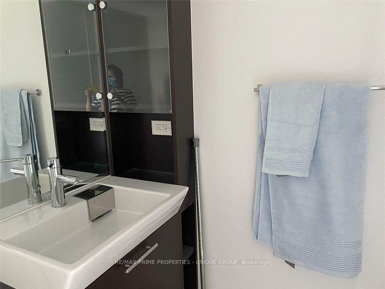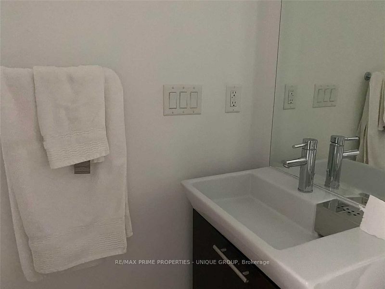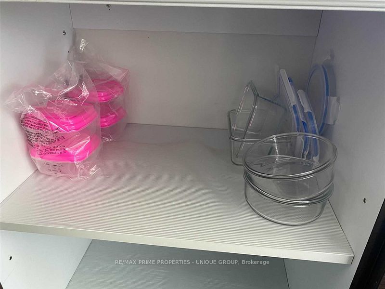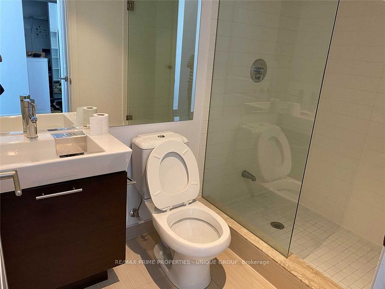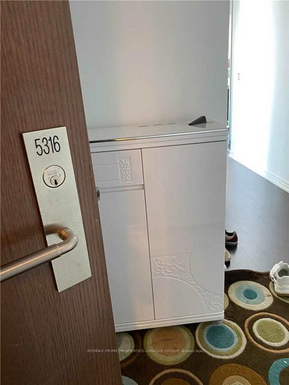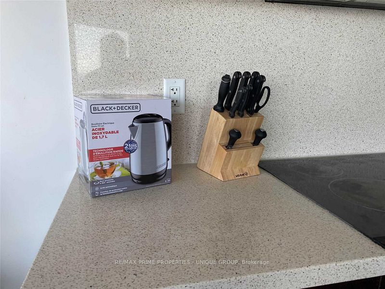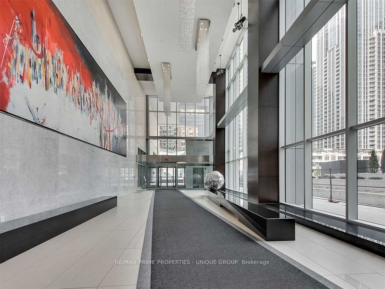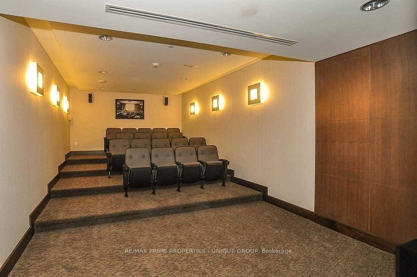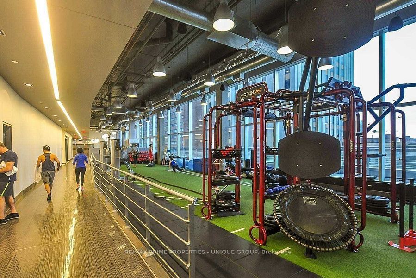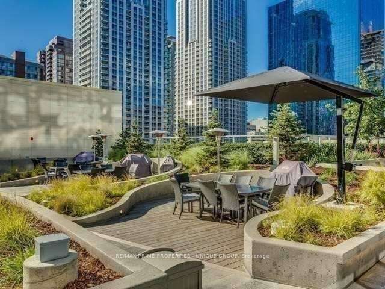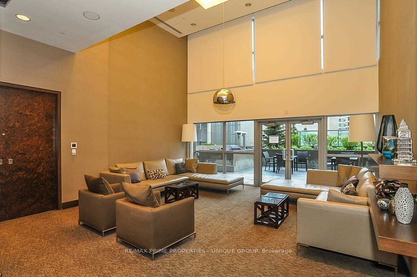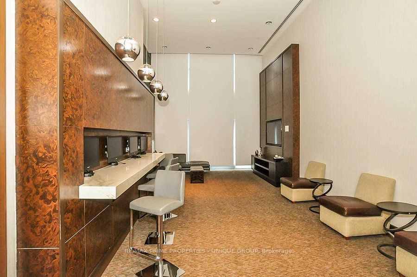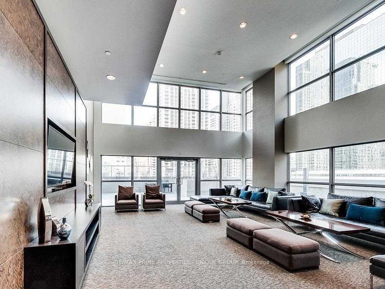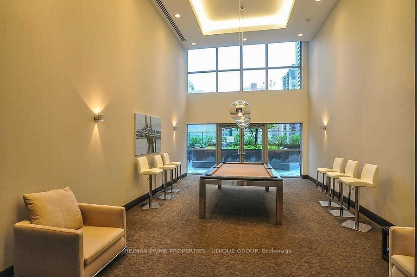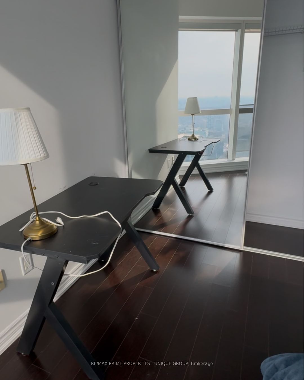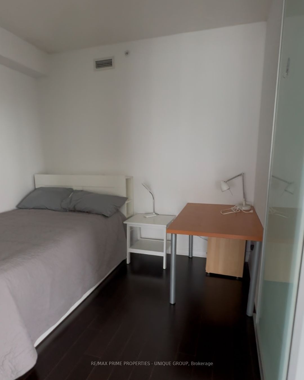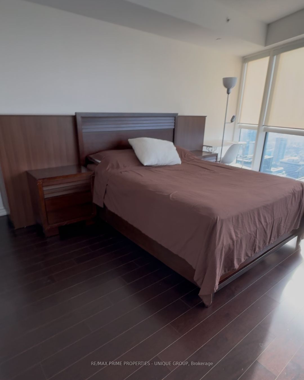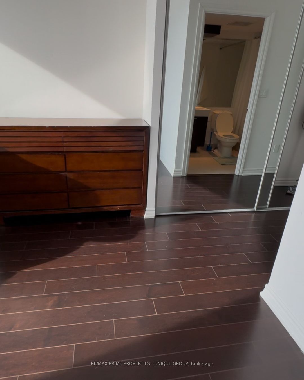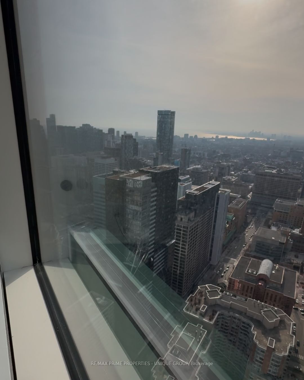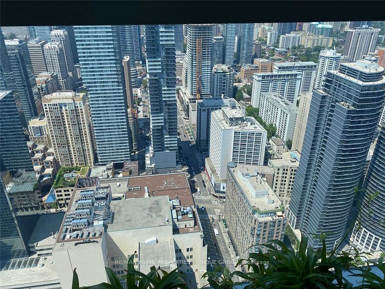
$5,000 /mo
Listed by RE/MAX PRIME PROPERTIES - UNIQUE GROUP
Condo Apartment•MLS #C12064612•Terminated
Room Details
| Room | Features | Level |
|---|---|---|
Living Room 7.83 × 4.41 m | LaminateCombined w/DiningNW View | Flat |
Dining Room 7.83 × 4.41 m | LaminateCombined w/LivingNW View | Flat |
Kitchen 7.83 × 4.23 m | Open ConceptGranite CountersBreakfast Bar | Flat |
Primary Bedroom 5.01 × 4.23 m | Double ClosetEnsuite BathWest View | Flat |
Bedroom 2 3.35 × 3.35 m | Large ClosetWest View | Flat |
Bedroom 3 3.04 × 3.04 m | Separate RoomSliding DoorsCloset | Flat |
Client Remarks
Short term lease to Aug 30th 2025...Prime Downtown "Aura" At College Park.... Fully Furnished,..... Approx.: 1,320 Sq. Ft. Large 3 Bedrooms, 2 Full Washrooms NW Corner Nice View Of Lake & City, Kit Open Concept, Breakfast counter. Engineered Wood Floors Throughout, Direct Underground Access To College Park Subway, Banks , Metro & Farm Boy Grocery Shopping, Steps To Ryerson, Hospitals, U Of T, Dental School, City Hall, Eaton Centre & Financial District. ,
About This Property
386 Yonge Street, Toronto C01, M5B 0A5
Home Overview
Basic Information
Amenities
BBQs Allowed
Bike Storage
Concierge
Gym
Rooftop Deck/Garden
Recreation Room
Walk around the neighborhood
386 Yonge Street, Toronto C01, M5B 0A5
Shally Shi
Sales Representative, Dolphin Realty Inc
English, Mandarin
Residential ResaleProperty ManagementPre Construction
 Walk Score for 386 Yonge Street
Walk Score for 386 Yonge Street

Book a Showing
Tour this home with Shally
Frequently Asked Questions
Can't find what you're looking for? Contact our support team for more information.
Check out 100+ listings near this property. Listings updated daily
See the Latest Listings by Cities
1500+ home for sale in Ontario

Looking for Your Perfect Home?
Let us help you find the perfect home that matches your lifestyle
