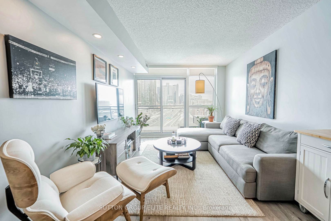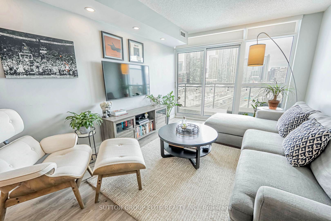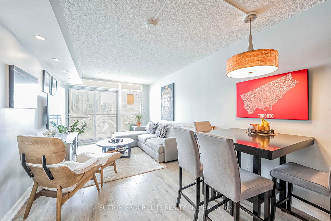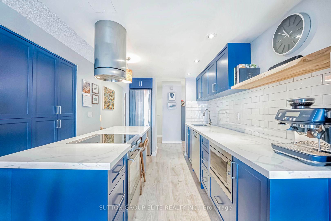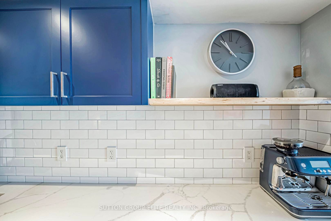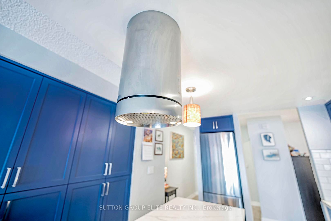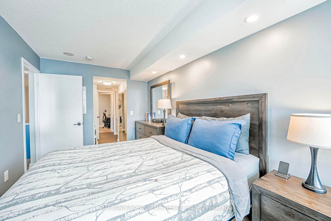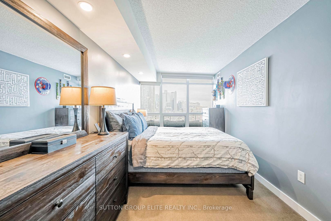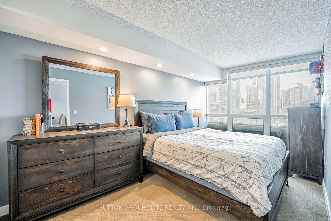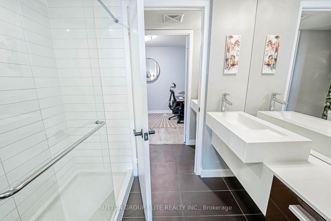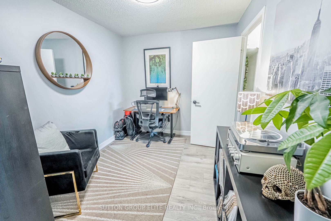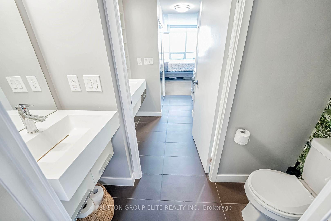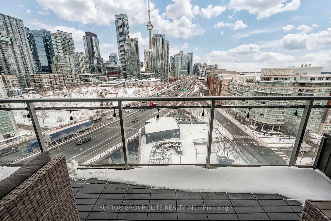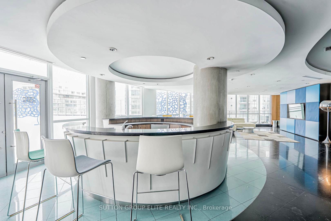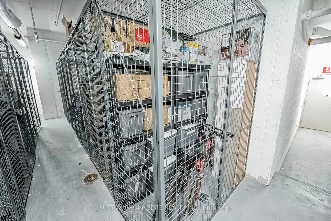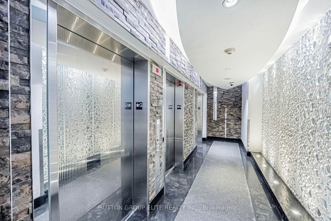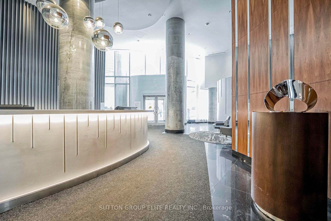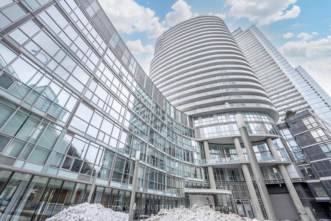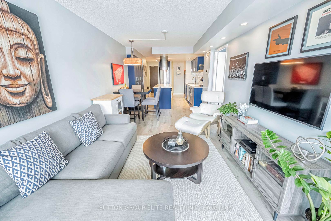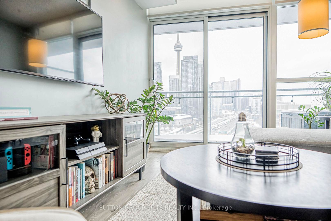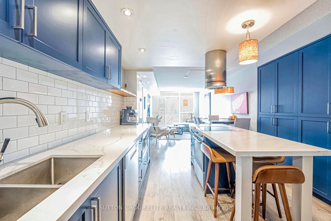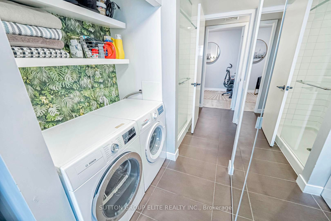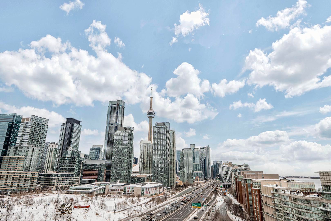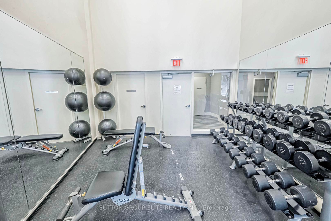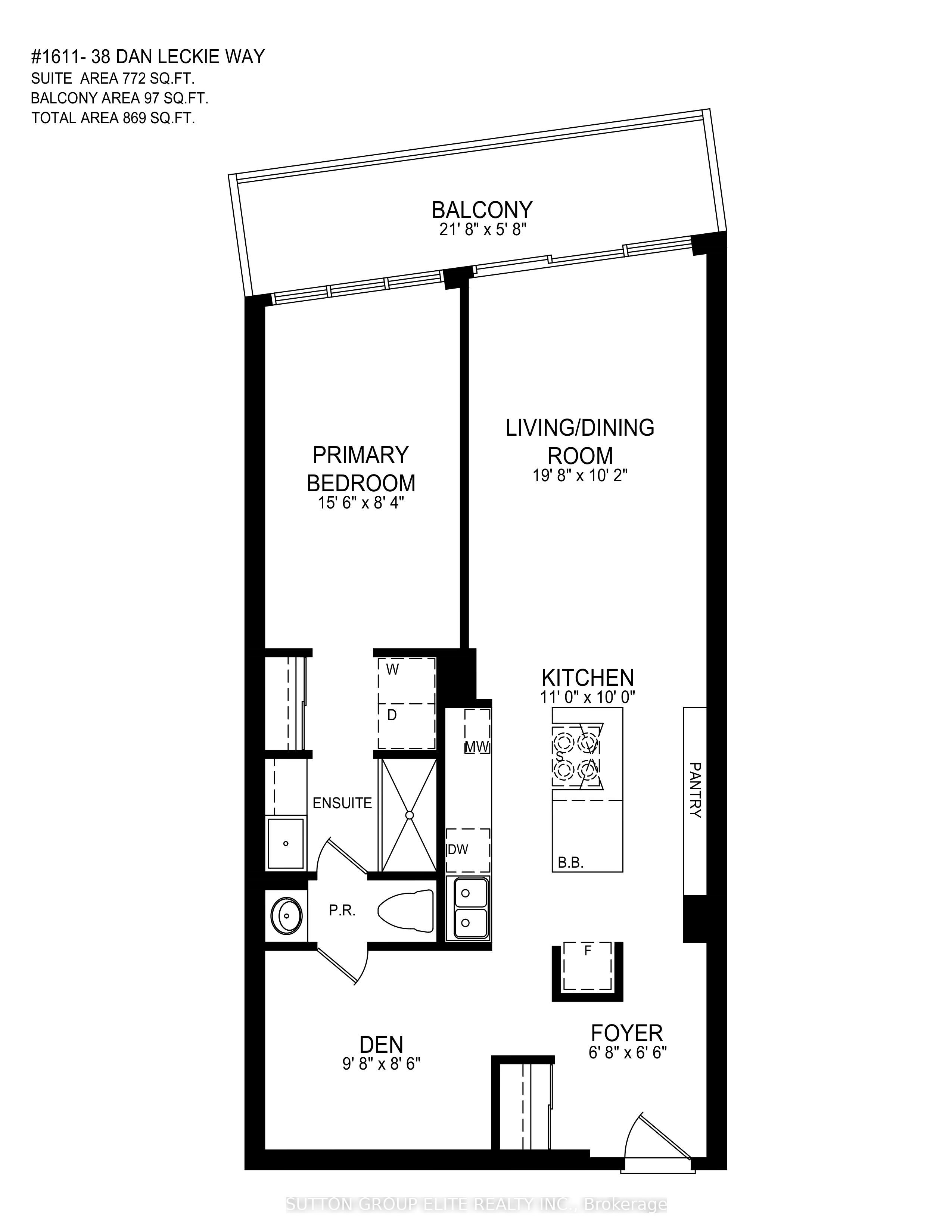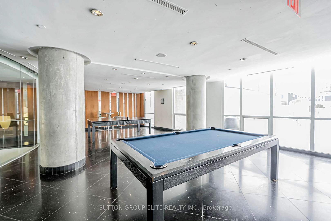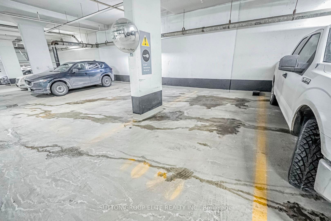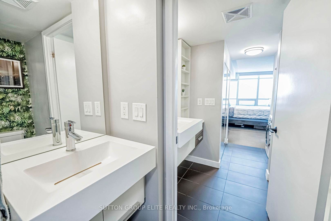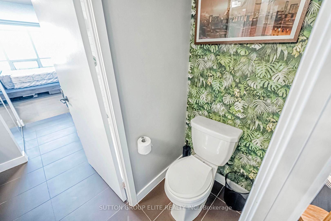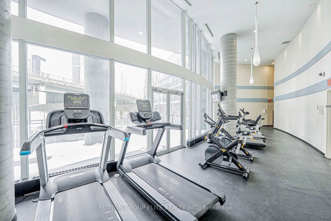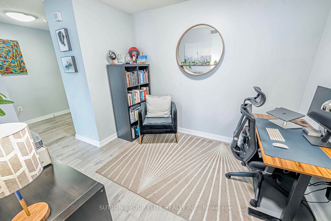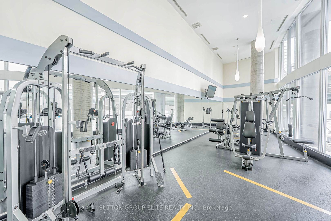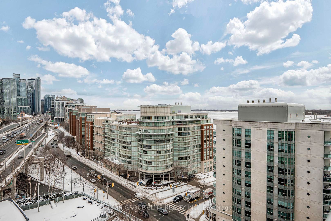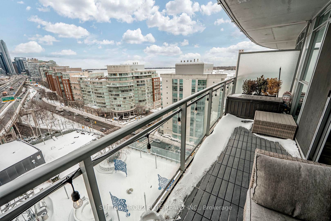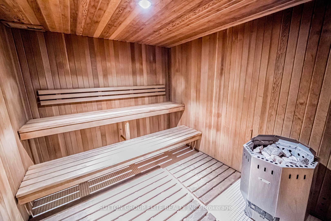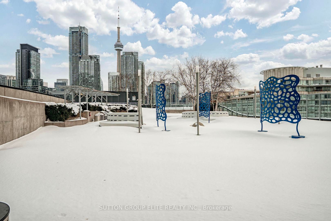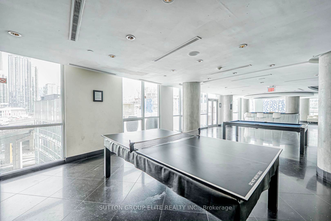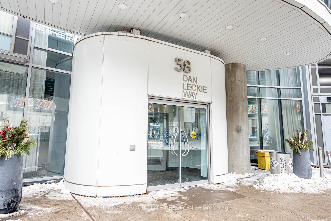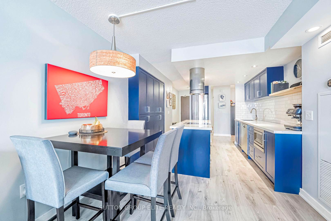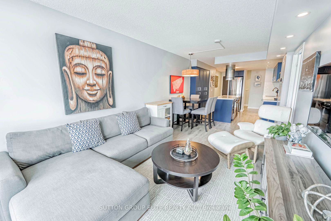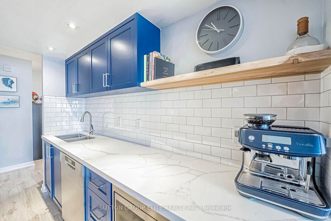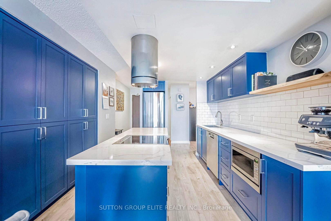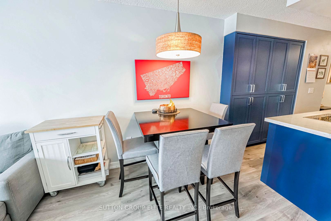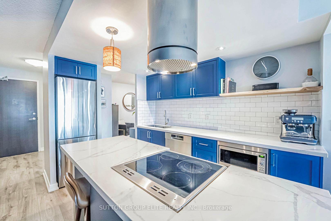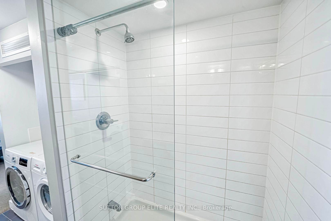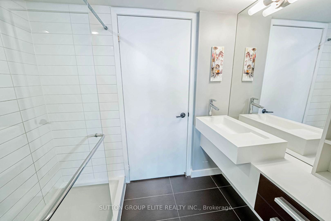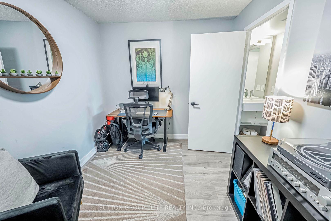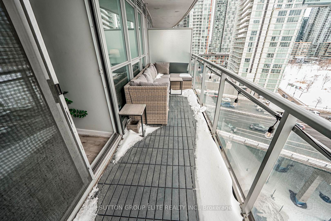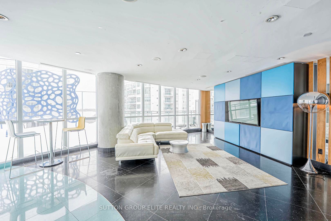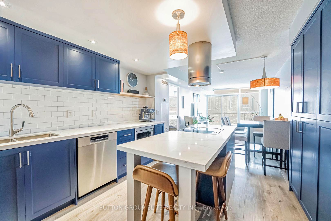
$734,000
Est. Payment
$2,803/mo*
*Based on 20% down, 4% interest, 30-year term
Listed by SUTTON GROUP ELITE REALTY INC.
Condo Apartment•MLS #C12039568•New
Included in Maintenance Fee:
Heat
Water
CAC
Common Elements
Building Insurance
Parking
Price comparison with similar homes in Toronto C01
Compared to 425 similar homes
10.1% Higher↑
Market Avg. of (425 similar homes)
$666,934
Note * Price comparison is based on the similar properties listed in the area and may not be accurate. Consult licences real estate agent for accurate comparison
Room Details
| Room | Features | Level |
|---|---|---|
Kitchen 3.35 × 3.04 m | Stainless Steel ApplQuartz CounterBacksplash | Flat |
Living Room 5.99 × 3.09 m | Vinyl FloorW/O To BalconyOpen Concept | Flat |
Dining Room 5.99 × 3.09 m | Vinyl FloorCombined w/LivingOpen Concept | Flat |
Primary Bedroom 4.72 × 2.54 m | BroadloomEnsuite BathCloset | Flat |
Client Remarks
Indulge in the elegance of this exquisite condominium nestled in the heart of downtown Toronto, where breathtaking panoramic vistas of the iconic Toronto skyline and the serene expanse of Lake Ontario await to serve you as a picturesque backdrop to your daily life. The kitchen, a culinary masterpiece, underwent a meticulous renovation in 2021, showcasing sleek new cabinetry, a stunning backsplash, and luxurious countertops that elevate the space. Complementing this refined aesthetic, new vinyl flooring was installed in 2021 throughout the den, living room, and dining area, creating a seamless flow of sophistication. The residence is adorned with floor-to-ceiling windows that invite an abundance of natural light, while the state-of-the-art automatic smart blinds in both the bedroom and living room offer convenience and privacy at your fingertips. All appliances, including the washer and dryer, were thoughtfully replaced in 2020, ensuring modern functionality. The building boasts an array of exceptional amenities and residents are perfectly positioned to enjoy the finest offerings of the vibrant city. Experience the epitome of convenience, mere moments away from the TTC, Rogers Centre, and Scotiabank Arena. This condominium is not just a home; it's a lifestyle waiting to be embraced. 772 Square Feet PLUS 97 Square Foot Balcony!
About This Property
38 Dan Leckie Way, Toronto C01, M5V 2V6
Home Overview
Basic Information
Amenities
Visitor Parking
Exercise Room
Concierge
Party Room/Meeting Room
Game Room
Guest Suites
Walk around the neighborhood
38 Dan Leckie Way, Toronto C01, M5V 2V6
Shally Shi
Sales Representative, Dolphin Realty Inc
English, Mandarin
Residential ResaleProperty ManagementPre Construction
Mortgage Information
Estimated Payment
$0 Principal and Interest
 Walk Score for 38 Dan Leckie Way
Walk Score for 38 Dan Leckie Way

Book a Showing
Tour this home with Shally
Frequently Asked Questions
Can't find what you're looking for? Contact our support team for more information.
Check out 100+ listings near this property. Listings updated daily
See the Latest Listings by Cities
1500+ home for sale in Ontario

Looking for Your Perfect Home?
Let us help you find the perfect home that matches your lifestyle
