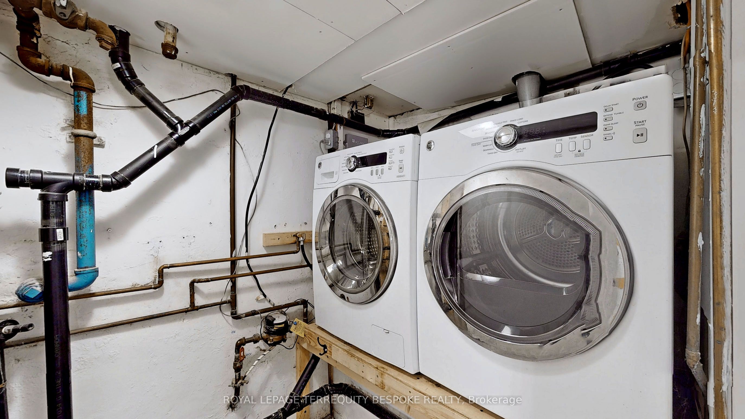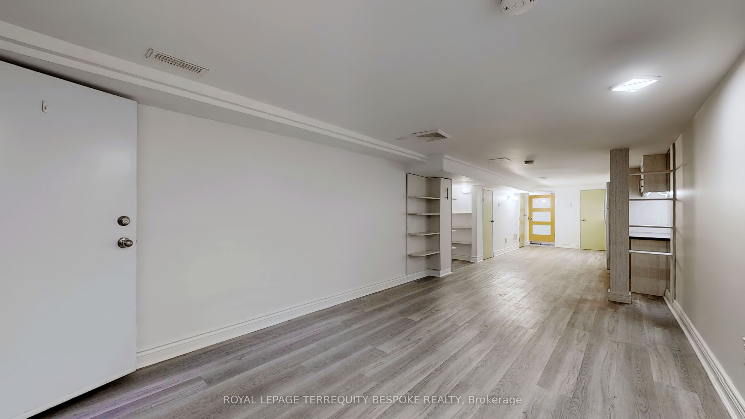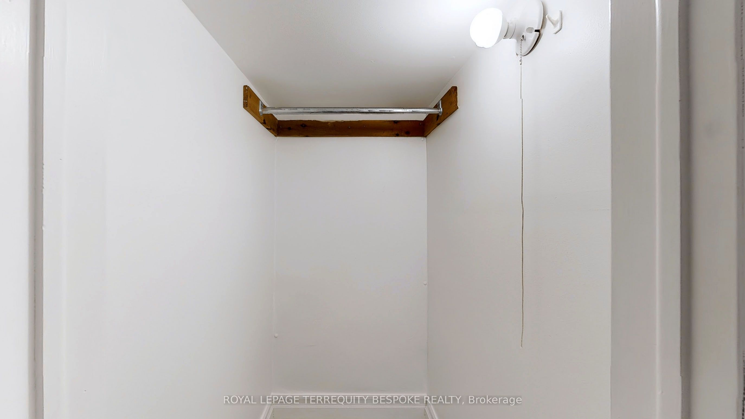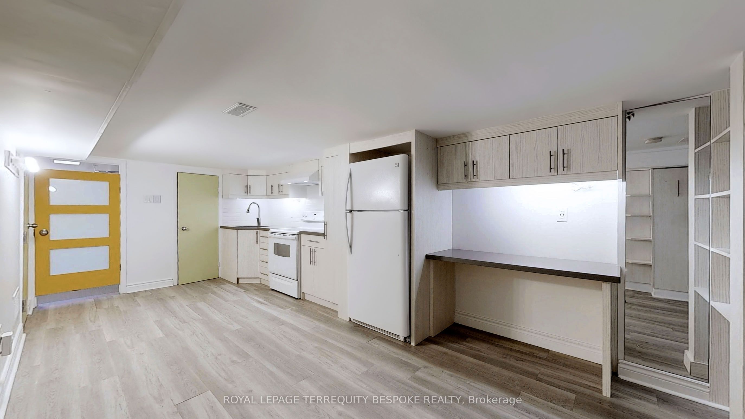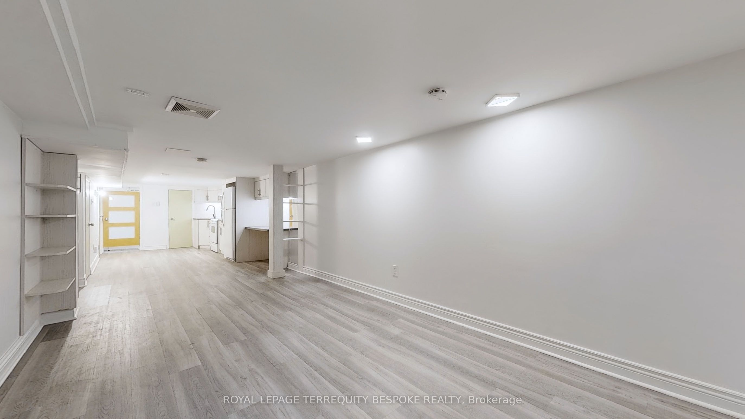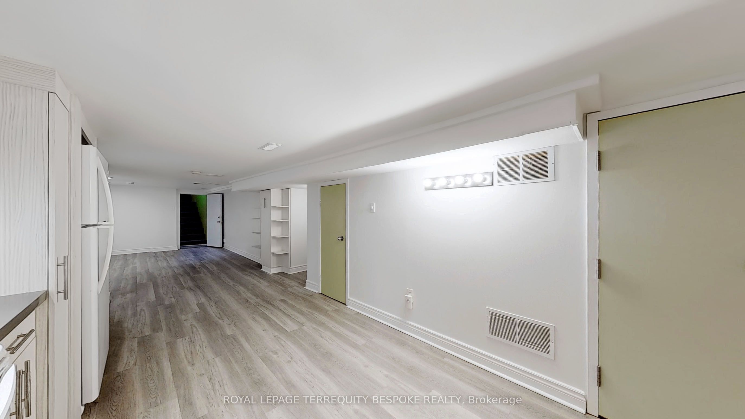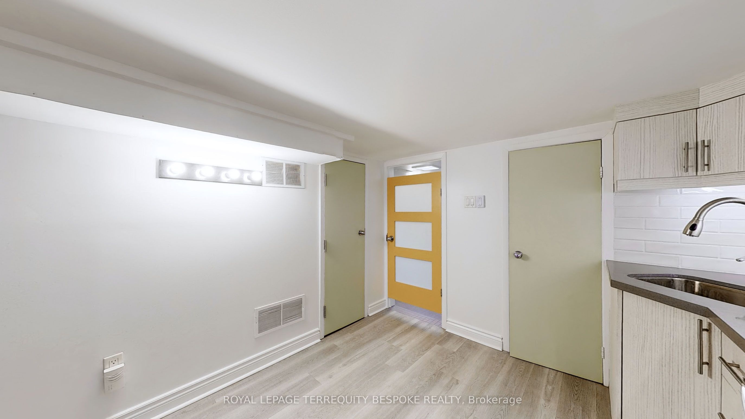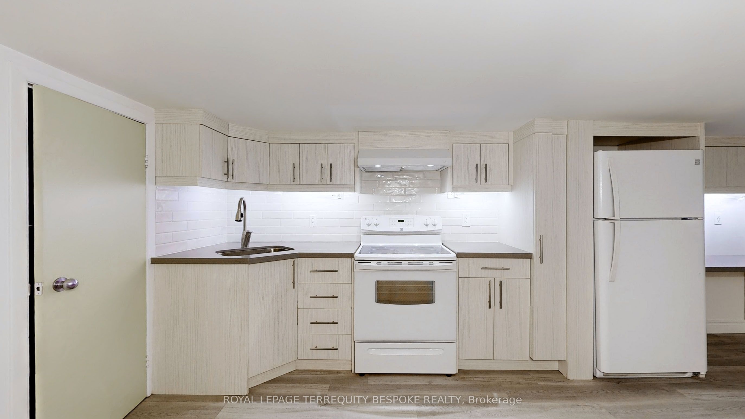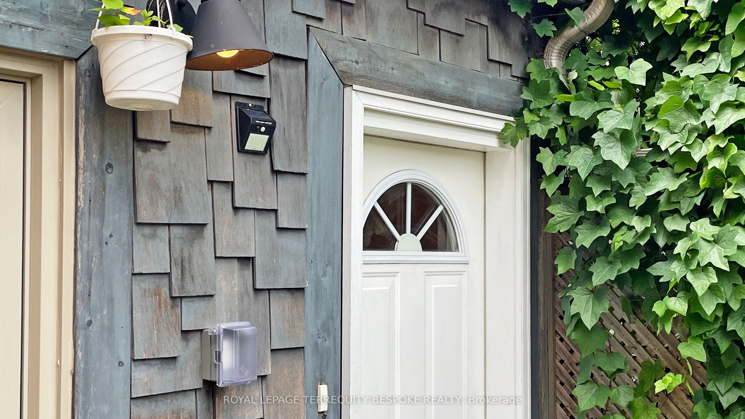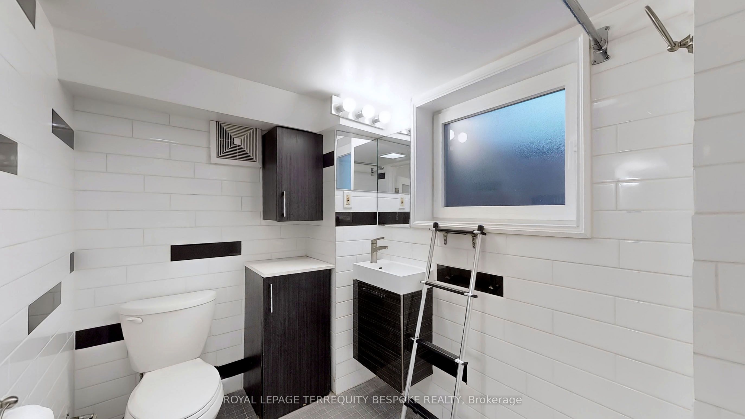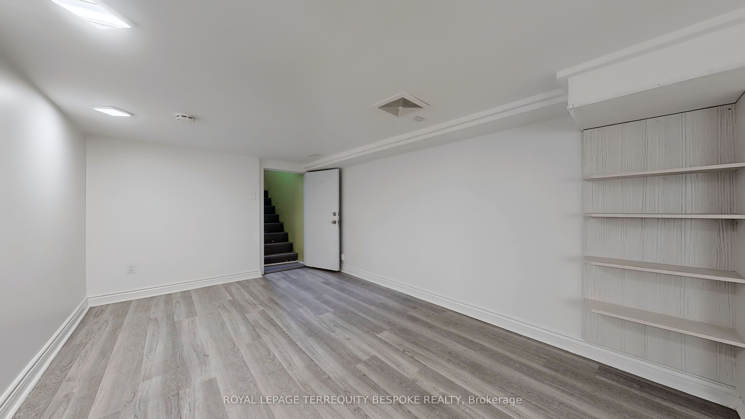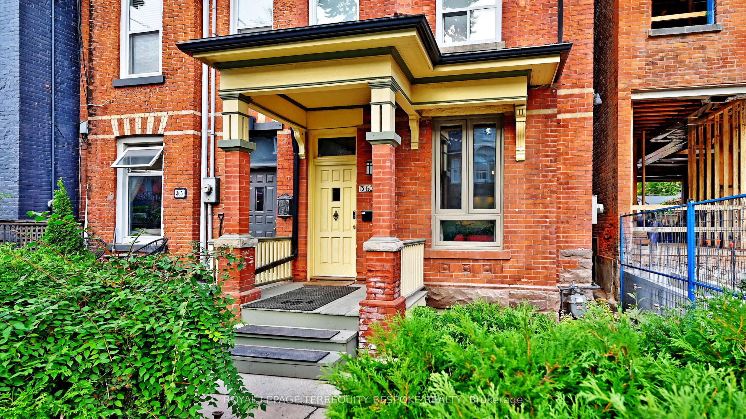
$1,800 /mo
Listed by ROYAL LEPAGE TERREQUITY BESPOKE REALTY
Semi-Detached •MLS #C12036620•New
Room Details
| Room | Features | Level |
|---|---|---|
Kitchen 5.21 × 2.97 m | Combined w/DiningWood | Basement |
Living Room 5.38 × 3.1 m | Combined w/BrWood | Basement |
Client Remarks
Charming and immaculately renovated basement studio apartment a gorgeous Victorian home. Modern kitchen with custom cabinetry, quartz counter, rangehood, and fridge. Open concept bedroom /living room /kitchen, one alcove with shelves, one study area, one closet, in-unit laundry room with front-loading washer and dryer. Immaculate bathroom (shower, no bath), with enlarged window that functions as a second fire exit. Forced air heating/air conditioning. Warm in the winter and cool in the summer. Landscaped front entrance to the property, with landscape/patio/garden to come. 15 metres to College Street and Little Italy restaurants and cafes. Steps to TTC and fitness centre. Walk to Toronto Western Hospital and U of T. Walking score is 10/10. Garden maintenance provided. Hydro, Gas, Water included. On-street parking through City.
About This Property
363 Euclid Avenue, Toronto C01, M6J 2K1
Home Overview
Basic Information
Walk around the neighborhood
363 Euclid Avenue, Toronto C01, M6J 2K1
Shally Shi
Sales Representative, Dolphin Realty Inc
English, Mandarin
Residential ResaleProperty ManagementPre Construction
 Walk Score for 363 Euclid Avenue
Walk Score for 363 Euclid Avenue

Book a Showing
Tour this home with Shally
Frequently Asked Questions
Can't find what you're looking for? Contact our support team for more information.
Check out 100+ listings near this property. Listings updated daily
See the Latest Listings by Cities
1500+ home for sale in Ontario

Looking for Your Perfect Home?
Let us help you find the perfect home that matches your lifestyle
