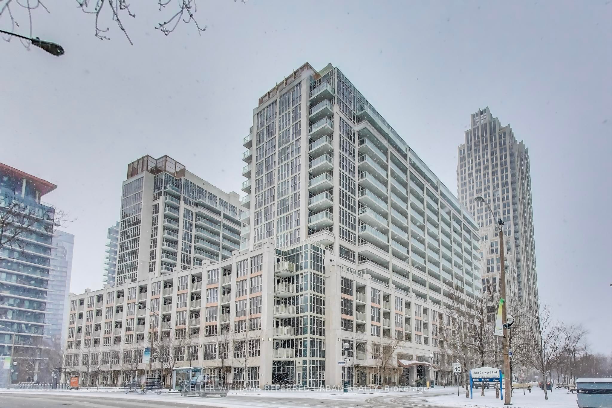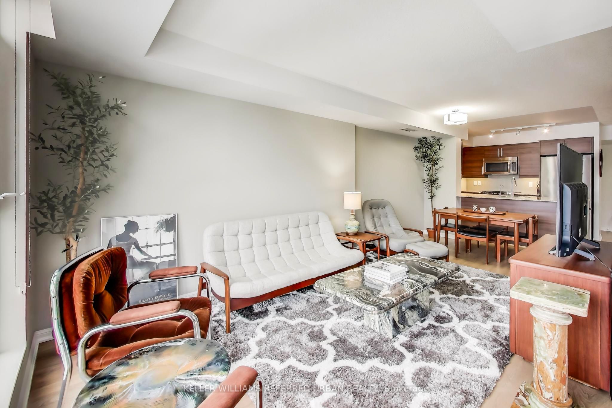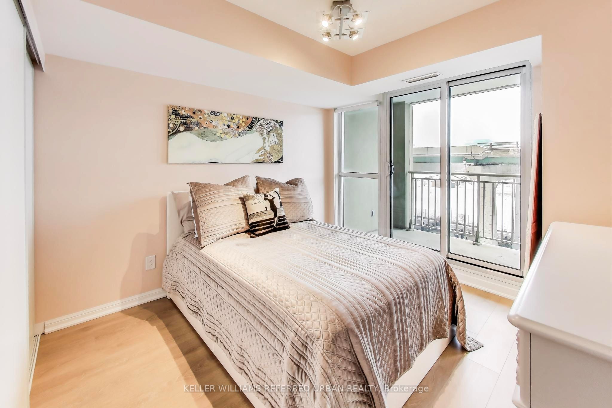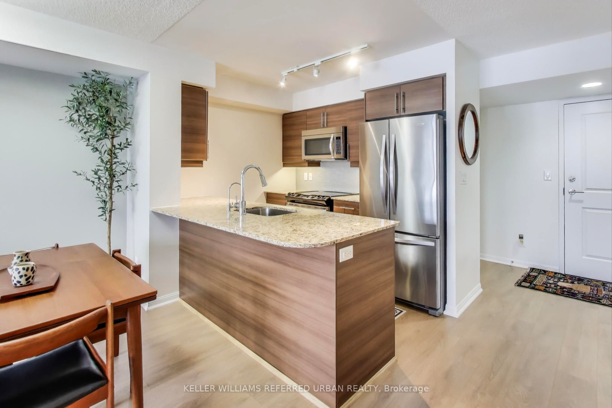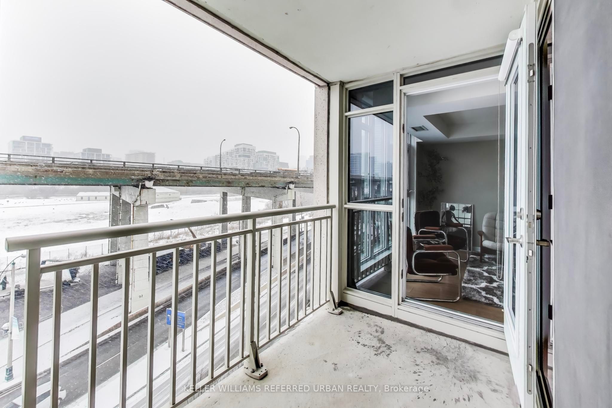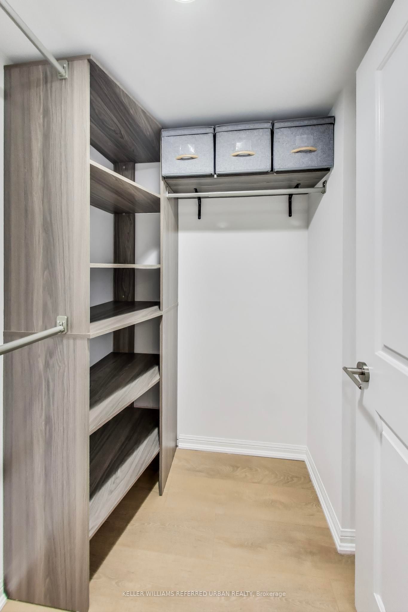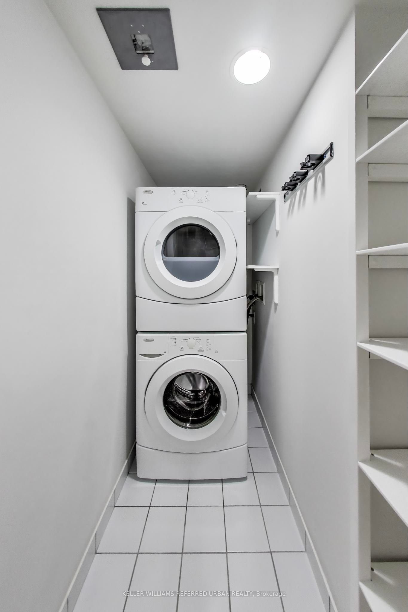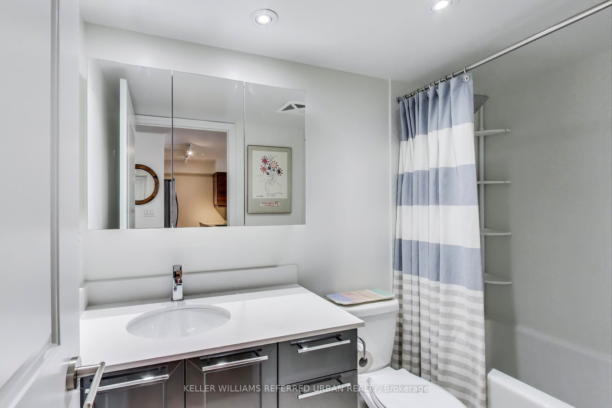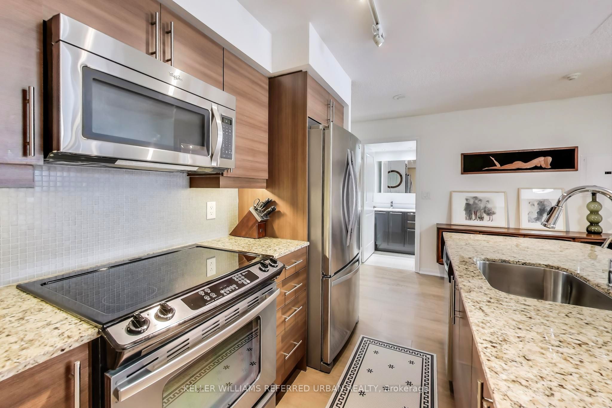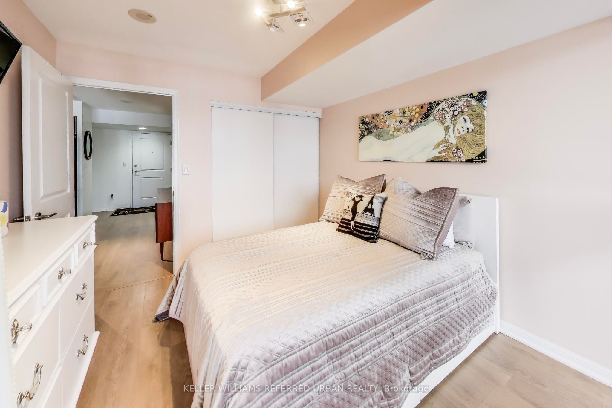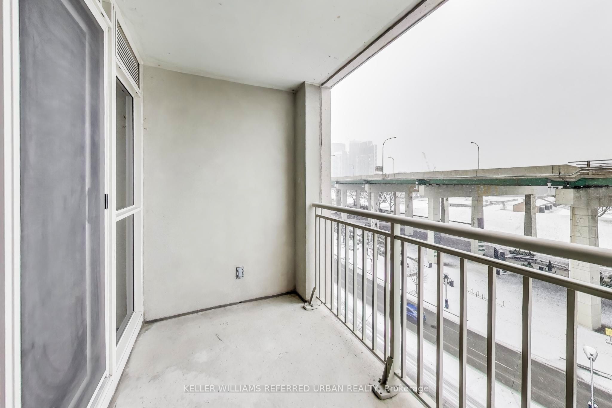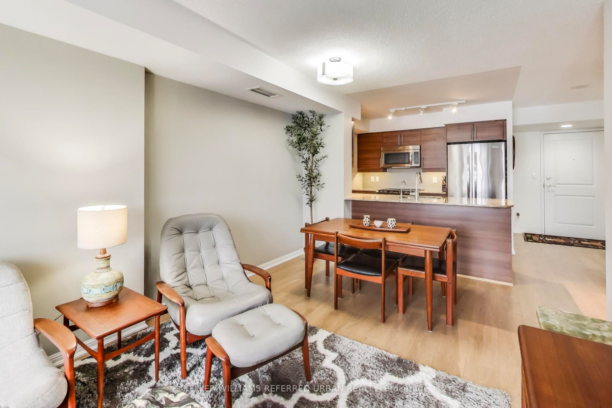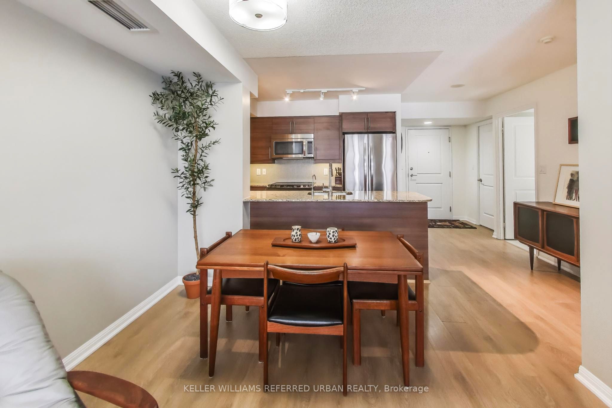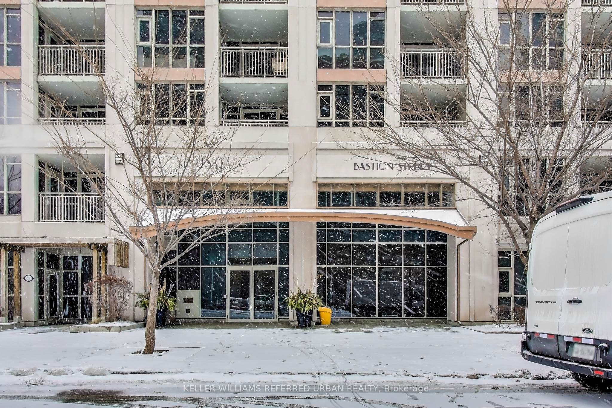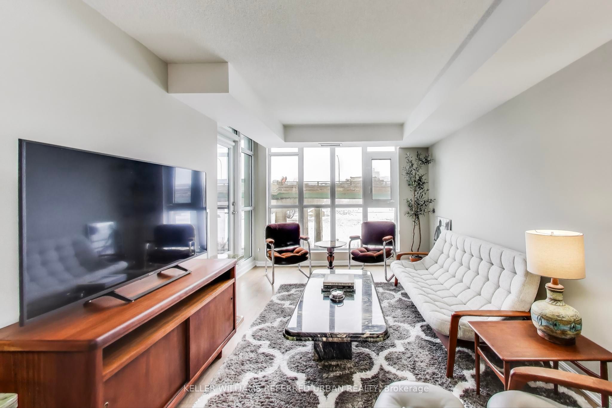
$625,000
Est. Payment
$2,387/mo*
*Based on 20% down, 4% interest, 30-year term
Listed by KELLER WILLIAMS REFERRED URBAN REALTY
Condo Apartment•MLS #C11934170•Price Change
Included in Maintenance Fee:
Heat
Water
CAC
Common Elements
Building Insurance
Parking
Price comparison with similar homes in Toronto C01
Compared to 421 similar homes
-6.5% Lower↓
Market Avg. of (421 similar homes)
$668,186
Note * Price comparison is based on the similar properties listed in the area and may not be accurate. Consult licences real estate agent for accurate comparison
Room Details
| Room | Features | Level |
|---|---|---|
Living Room 6.37 × 3.08 m | Combined w/DiningW/O To BalconyNorth View | Main |
Dining Room 3.08 × 6.37 m | Combined w/LivingLaminateNorth View | Main |
Primary Bedroom 3.08 × 2.77 m | Large ClosetLaminateNorth View | Main |
Client Remarks
Size matters at York Harbour Club! Feast your eyes on Unit 826 a colossal 683 sq ft one-bedroom + den offering exceptional value at just $915/sqft, well below the neighborhood average of $991/sqft. This perfectly laid-out suite boasts sleek laminate floors, a gourmet kitchen with ample storage, and a dining area spacious enough for a proper table and comfy sofa. Nestled next to Historic Fort York and directly across from The Bentway, you'll enjoy tranquil views of one of Toronto's most iconic landmarks and access to incredible urban amenities like skating, art installations, and live performances. Positioned under the Gardiner, this suite is uniquely shielded from city noise while keeping you connected to Toronto's vibrant energy. The spa-inspired bathroom features quartz counters and a porcelain sink, while the huge walk-in front hall closet and upgraded bedroom closet are ready for your wardrobe dreams. Laundry day is a breeze in the oversized walk-in laundry room. With five elevators, youll never wait long, and two concierges are always on duty to make life easier. Parking spot? Check. Locker? Absolutely. This is the total package. You know what to do!
About This Property
35 Bastion Street, Toronto C01, M5V 0C2
Home Overview
Basic Information
Amenities
Concierge
Gym
Outdoor Pool
Party Room/Meeting Room
Sauna
Visitor Parking
Walk around the neighborhood
35 Bastion Street, Toronto C01, M5V 0C2
Shally Shi
Sales Representative, Dolphin Realty Inc
English, Mandarin
Residential ResaleProperty ManagementPre Construction
Mortgage Information
Estimated Payment
$0 Principal and Interest
 Walk Score for 35 Bastion Street
Walk Score for 35 Bastion Street

Book a Showing
Tour this home with Shally
Frequently Asked Questions
Can't find what you're looking for? Contact our support team for more information.
Check out 100+ listings near this property. Listings updated daily
See the Latest Listings by Cities
1500+ home for sale in Ontario

Looking for Your Perfect Home?
Let us help you find the perfect home that matches your lifestyle
