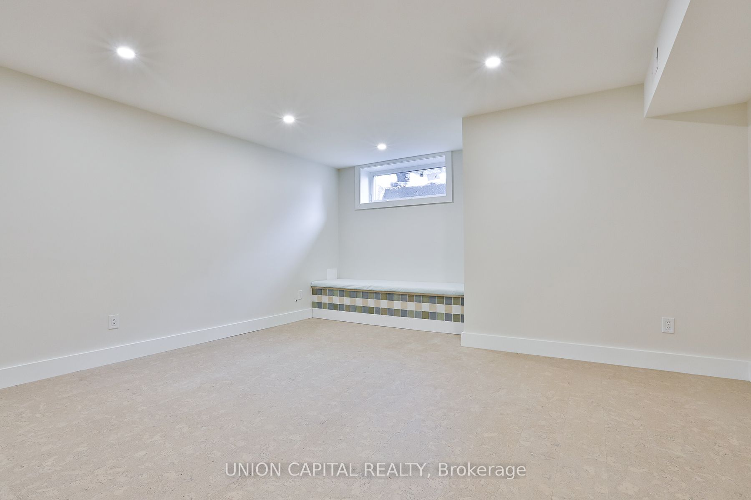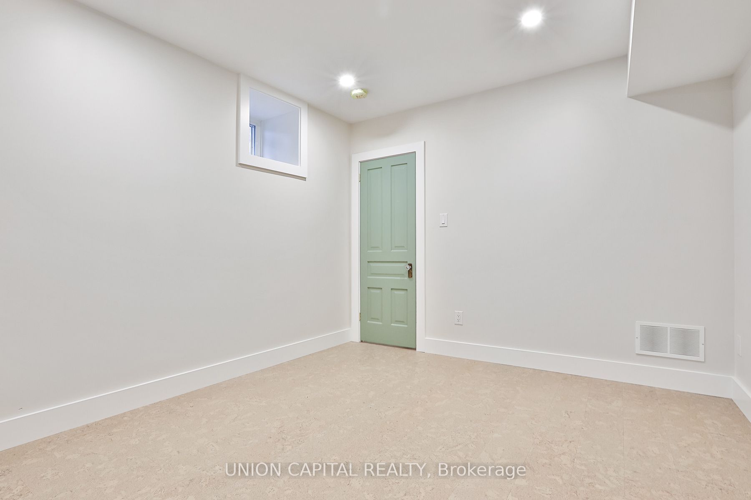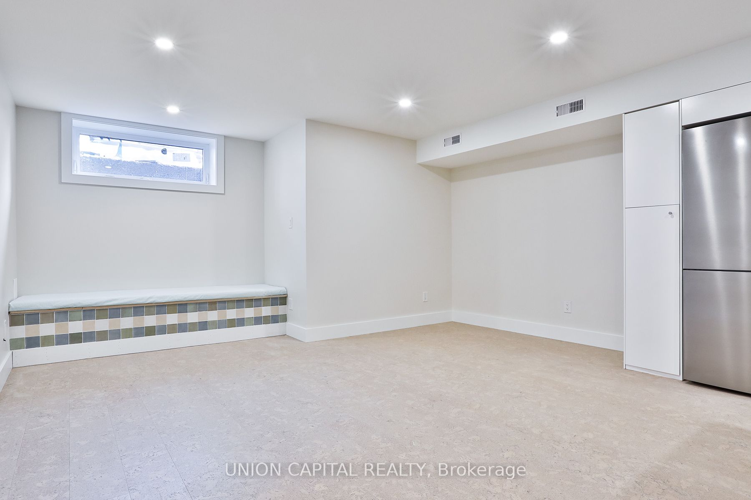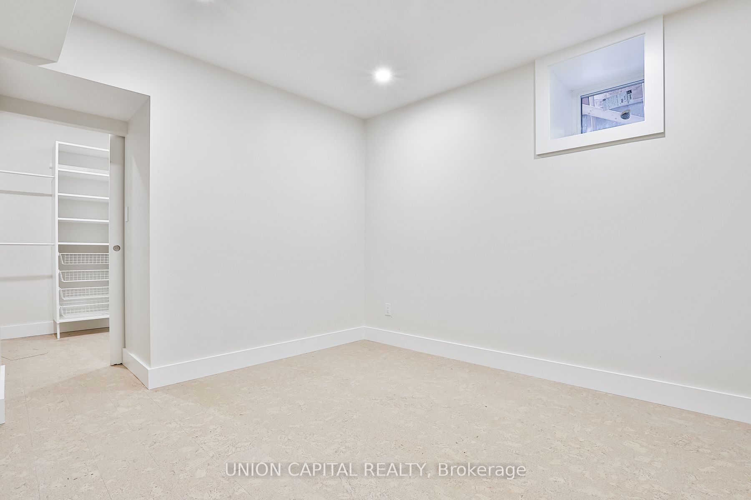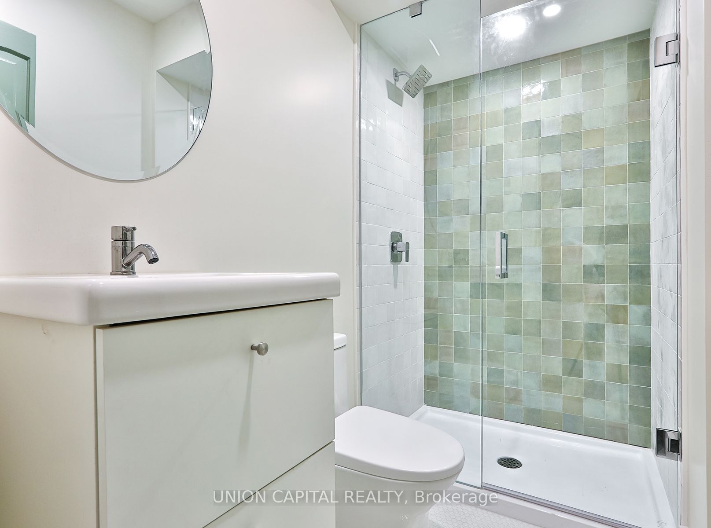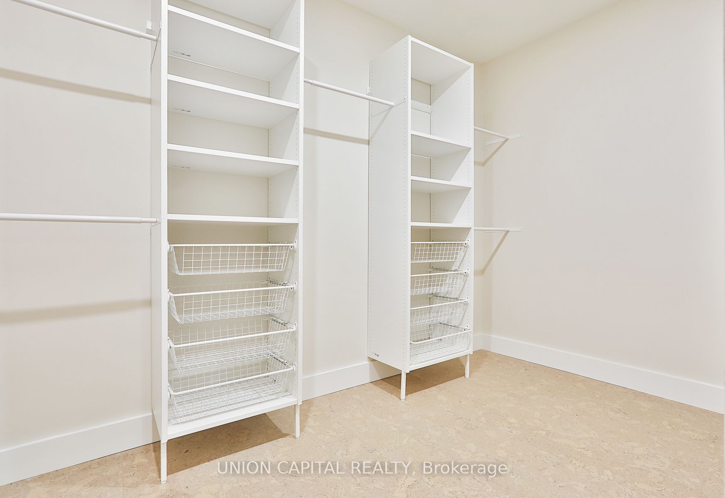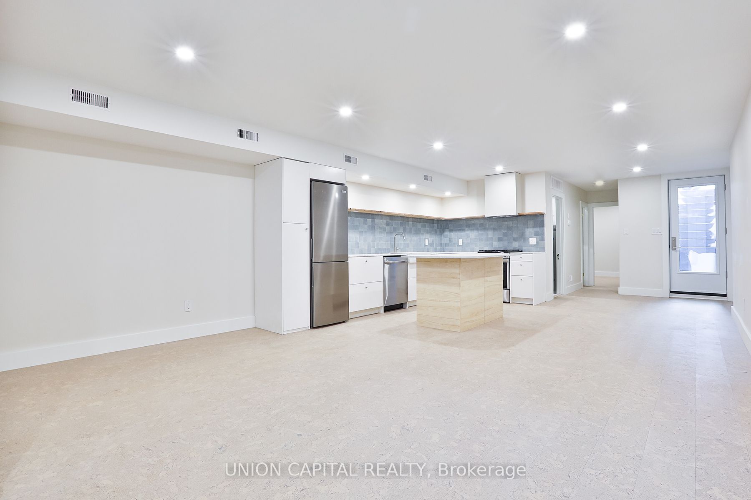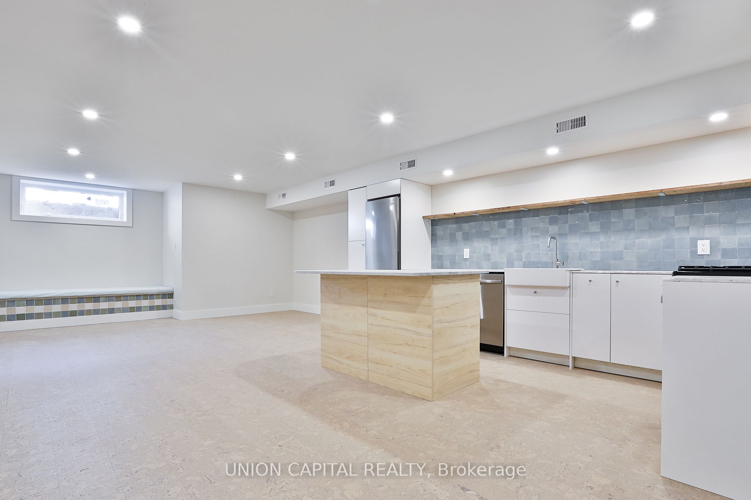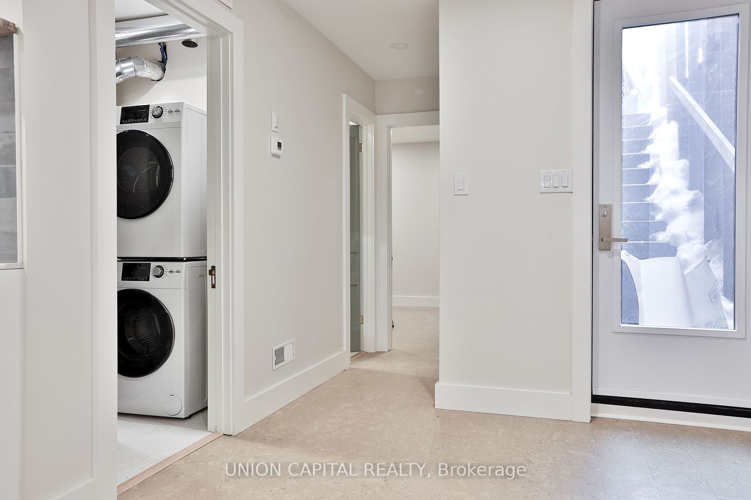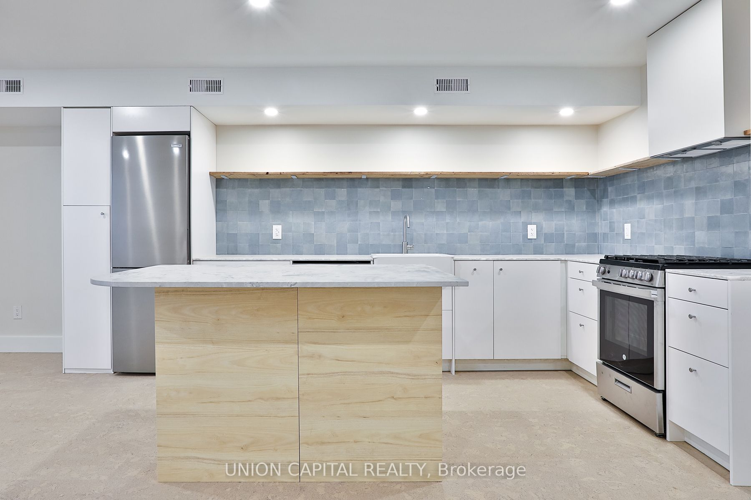
$2,400 /mo
Listed by UNION CAPITAL REALTY
Semi-Detached •MLS #C12027442•New
Room Details
| Room | Features | Level |
|---|---|---|
Kitchen 10.61 × 4.88 m | Stone CountersCombined w/DiningCentre Island | Basement |
Dining Room 10.61 × 4.88 m | Combined w/Living | Basement |
Living Room 10.61 × 4.88 m | Combined w/Dining | Basement |
Bedroom 3.57 × 3.14 m | Window | Basement |
Client Remarks
Be the first to live in this beautifully restored Victorian home! Designed by Plural Projects, the spacious layout boasts approximately 800 sq ft of living space with 8-ft ceilings, a stylish Scandinavian style kitchen with stunning natural stone countertops and island perfect for entertaining. Step outside to your own private garden, with approximately 200 sq ft of outdoor space to enjoy. Situated just steps from Ossington, West Queen West, Dundas West, Trinity Bellwoods Park, and a variety ofdining options, this is a truly exceptional place to call home.
About This Property
278 Lisgar Street, Toronto C01, M6J 3G9
Home Overview
Basic Information
Walk around the neighborhood
278 Lisgar Street, Toronto C01, M6J 3G9
Shally Shi
Sales Representative, Dolphin Realty Inc
English, Mandarin
Residential ResaleProperty ManagementPre Construction
 Walk Score for 278 Lisgar Street
Walk Score for 278 Lisgar Street

Book a Showing
Tour this home with Shally
Frequently Asked Questions
Can't find what you're looking for? Contact our support team for more information.
Check out 100+ listings near this property. Listings updated daily
See the Latest Listings by Cities
1500+ home for sale in Ontario

Looking for Your Perfect Home?
Let us help you find the perfect home that matches your lifestyle
