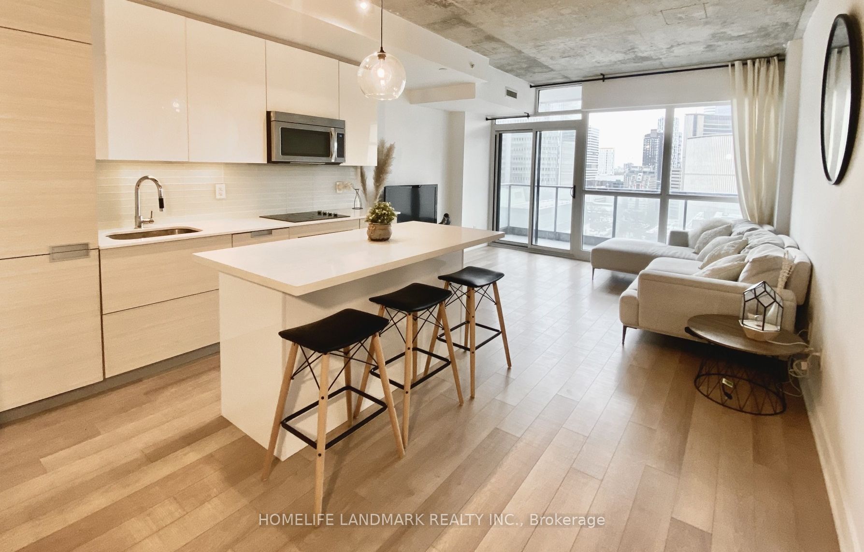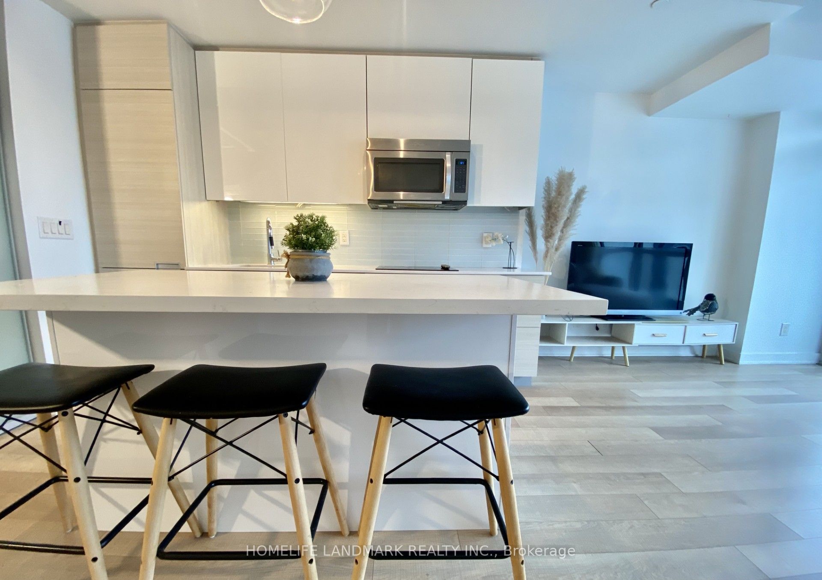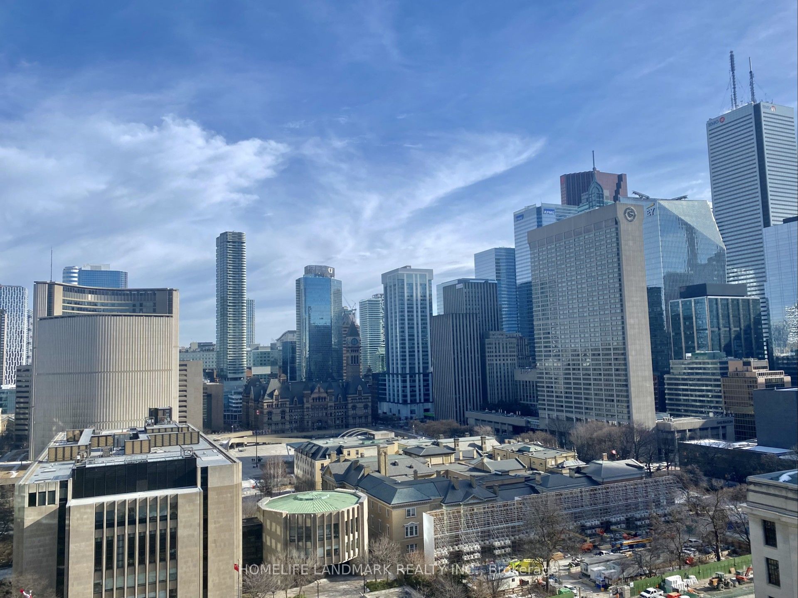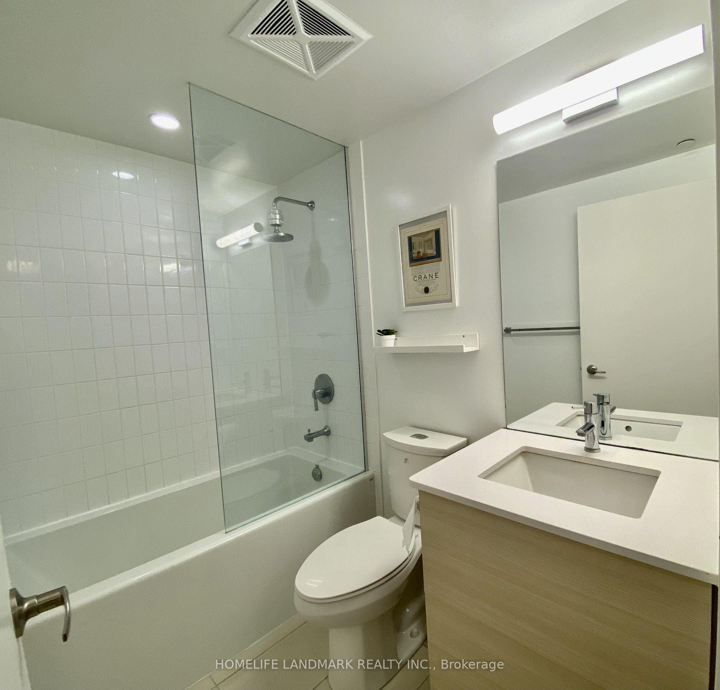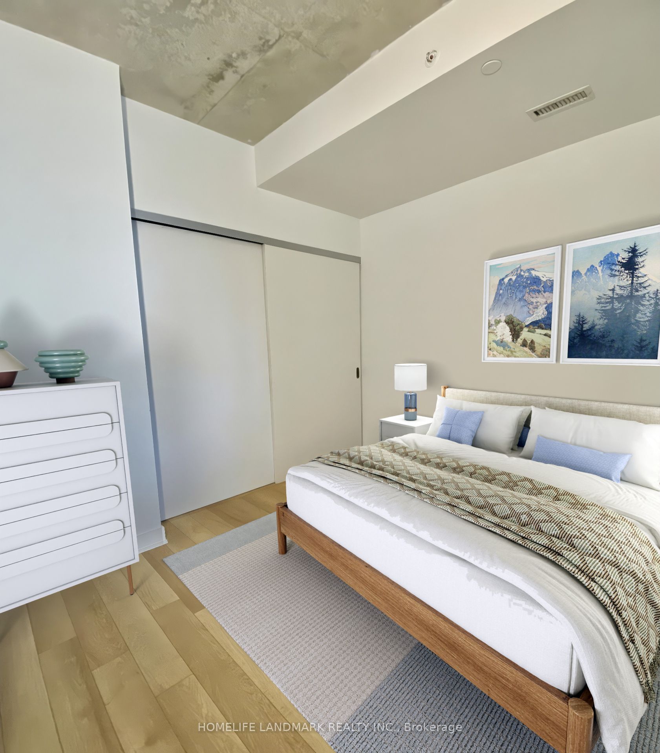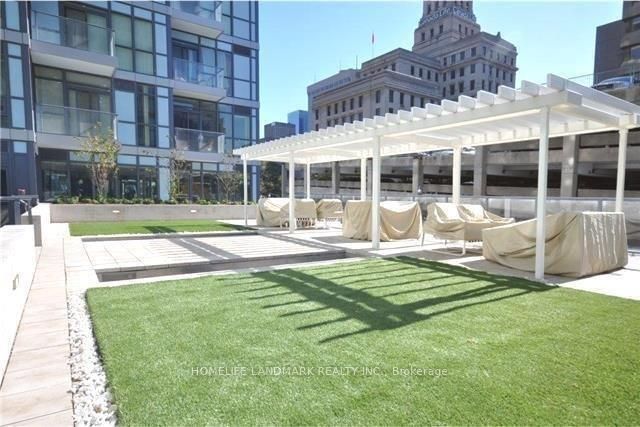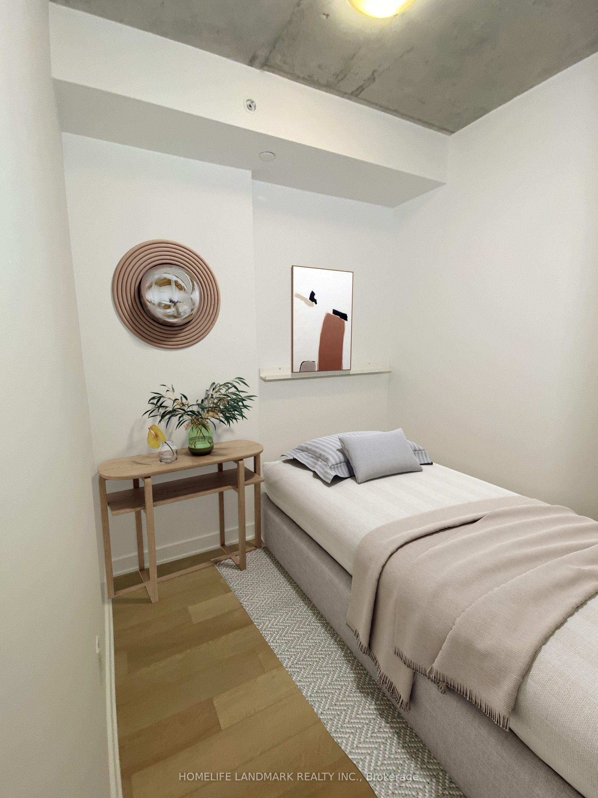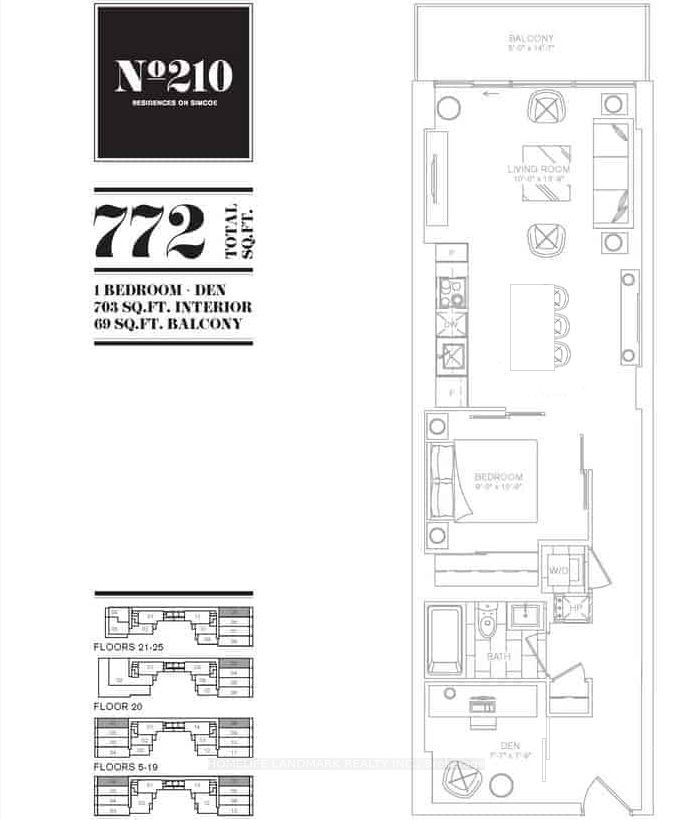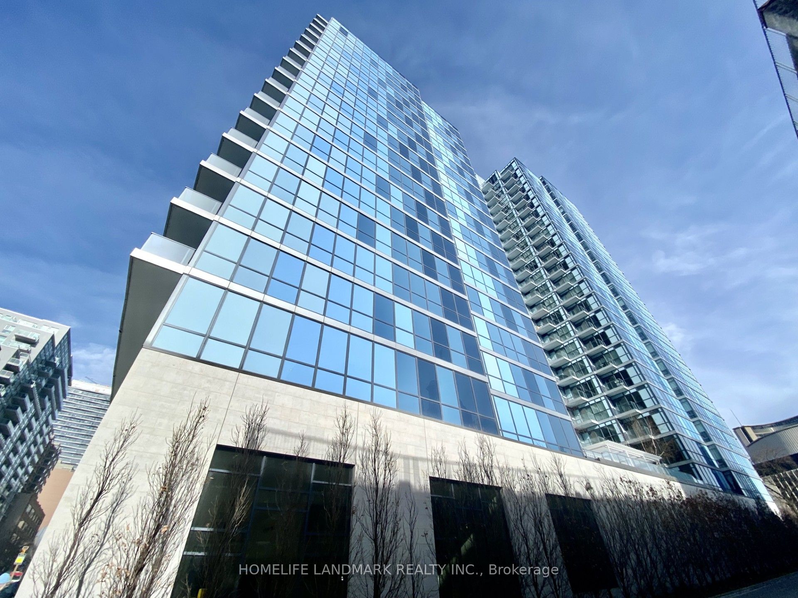
$694,900
Est. Payment
$2,654/mo*
*Based on 20% down, 4% interest, 30-year term
Listed by HOMELIFE LANDMARK REALTY INC.
Condo Apartment•MLS #C11972155•Price Change
Included in Maintenance Fee:
Water
Parking
Building Insurance
Price comparison with similar homes in Toronto C01
Compared to 449 similar homes
4.5% Higher↑
Market Avg. of (449 similar homes)
$665,033
Note * Price comparison is based on the similar properties listed in the area and may not be accurate. Consult licences real estate agent for accurate comparison
Room Details
| Room | Features | Level |
|---|---|---|
Living Room 3.05 × 4.21 m | Combined w/DiningLaminateW/O To Balcony | Flat |
Dining Room 3.23 × 3.96 m | Combined w/LivingLaminate | Flat |
Kitchen 3.23 × 3.96 m | Modern KitchenLaminateOpen Concept | Flat |
Bedroom 2.75 × 3.23 m | Double ClosetLaminateSliding Doors | Flat |
Client Remarks
Nestled in the heart of downtown Toronto . Approx. 703 SQFT 1-bedroom plus Den condo offers unparalleled city living with a direct view of Toronto's iconic City Hall. Spacious open-concept layout featuring 9-foot ceilings and floor-to-ceiling windows that bathe the space in natural light. Custom cabinetry and added quartz island. Balcony that offers stunning views of City Hall and the vibrant downtown skyline. Den with sliding doors to provide a flexible space perfect for a home office, study, or guest area, catering to your lifestyle needs. This prime location has unobstructed view and is steps away from cultural landmarks like the Art Gallery of Ontario and OCAD University, and within walking distance to the University of Toronto, Ryerson University, Fashion District, and the vibrant Eaton Centre. Public transit is conveniently close, with streetcar lines, St. Patrick, Osgoode and New Ontario Line subway stations nearby, making commuting a breeze.
About This Property
210 Simcoe Street, Toronto C01, M5T 0A9
Home Overview
Basic Information
Walk around the neighborhood
210 Simcoe Street, Toronto C01, M5T 0A9
Shally Shi
Sales Representative, Dolphin Realty Inc
English, Mandarin
Residential ResaleProperty ManagementPre Construction
Mortgage Information
Estimated Payment
$0 Principal and Interest
 Walk Score for 210 Simcoe Street
Walk Score for 210 Simcoe Street

Book a Showing
Tour this home with Shally
Frequently Asked Questions
Can't find what you're looking for? Contact our support team for more information.
Check out 100+ listings near this property. Listings updated daily
See the Latest Listings by Cities
1500+ home for sale in Ontario

Looking for Your Perfect Home?
Let us help you find the perfect home that matches your lifestyle
