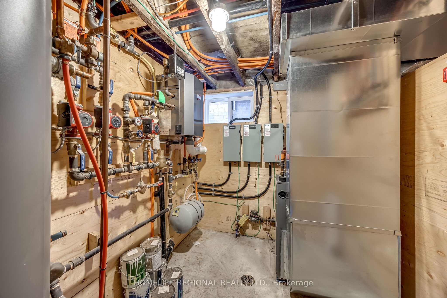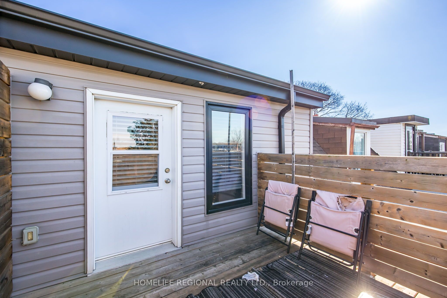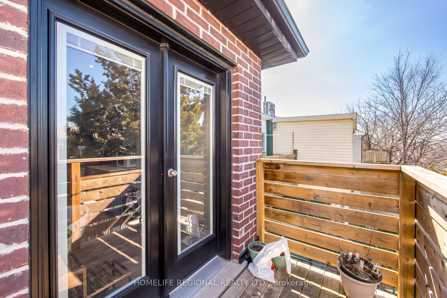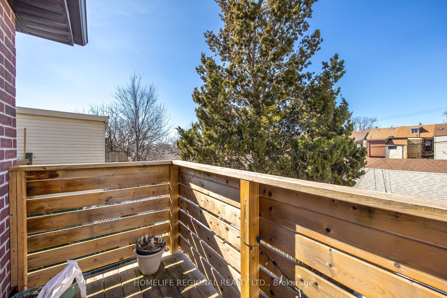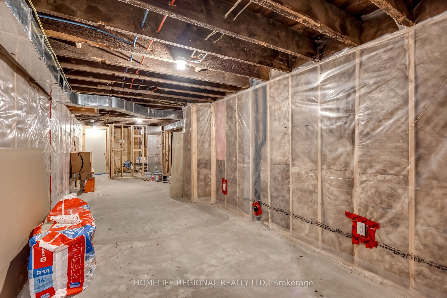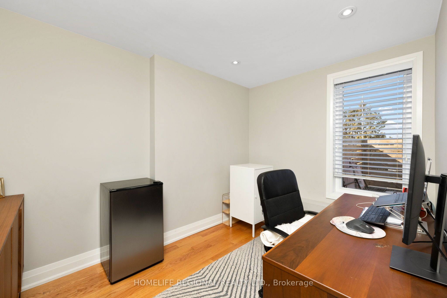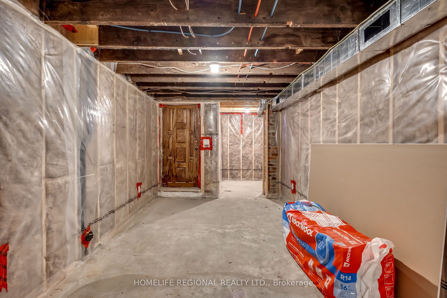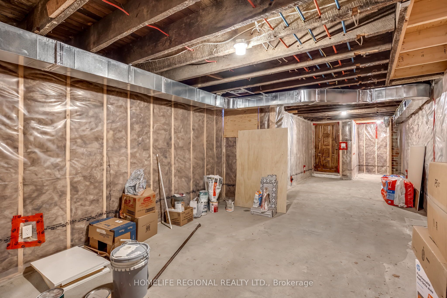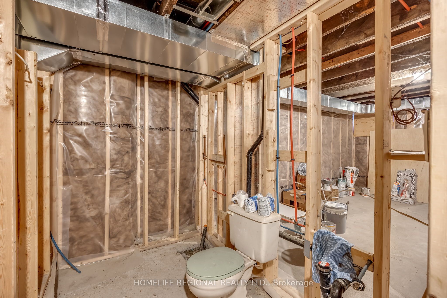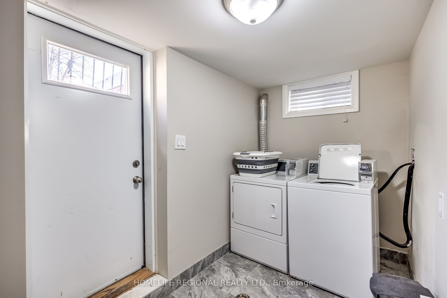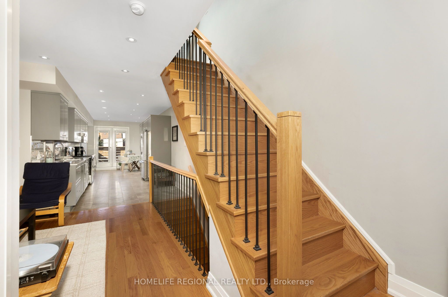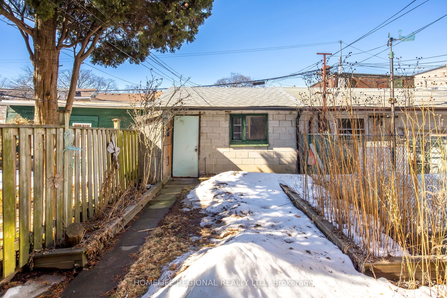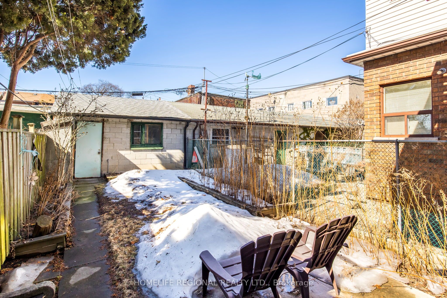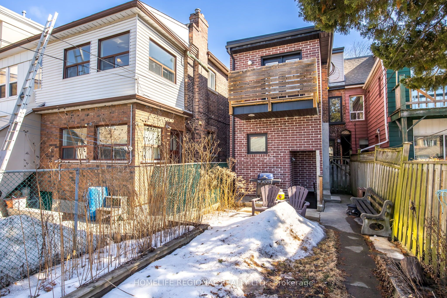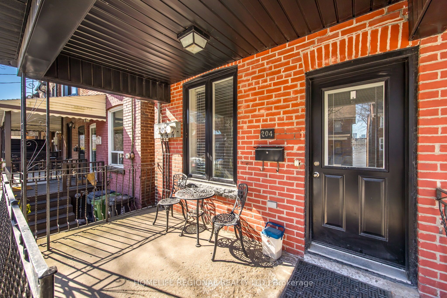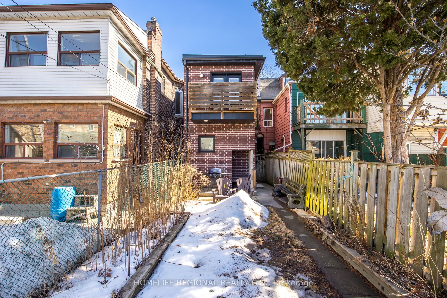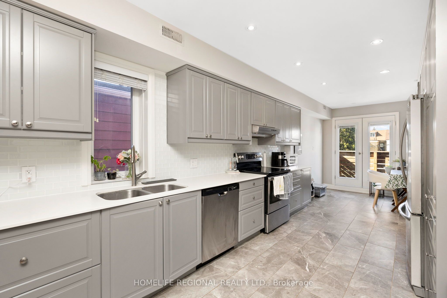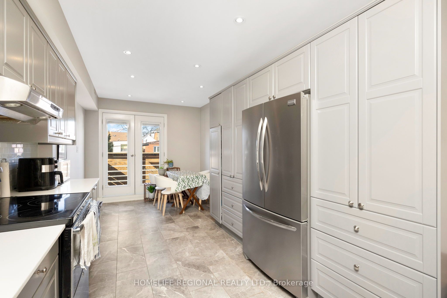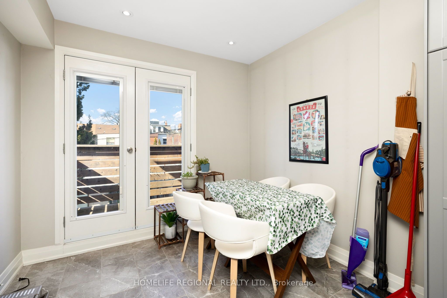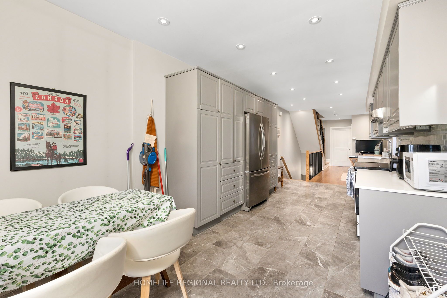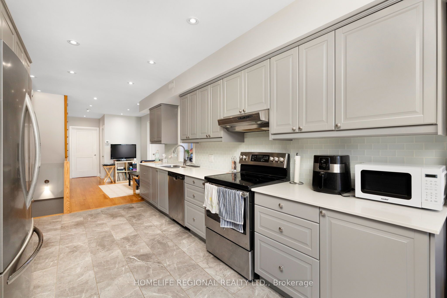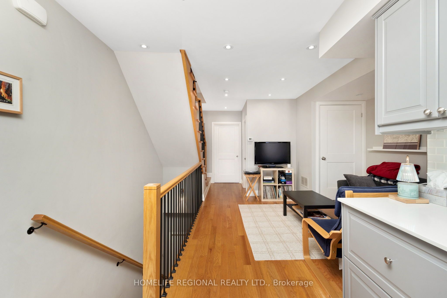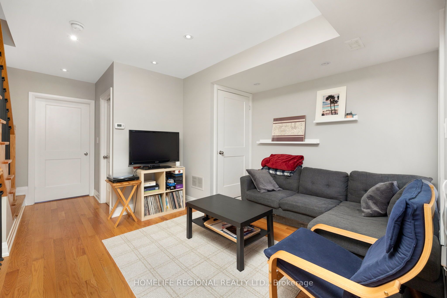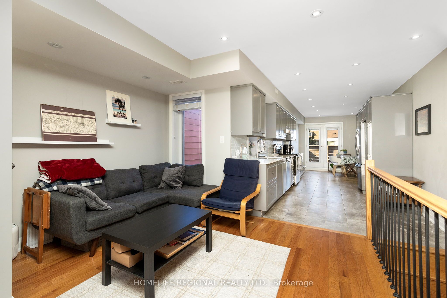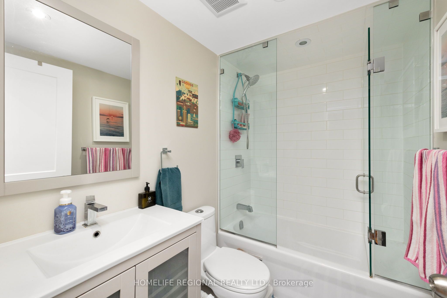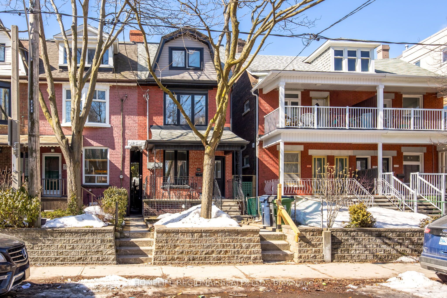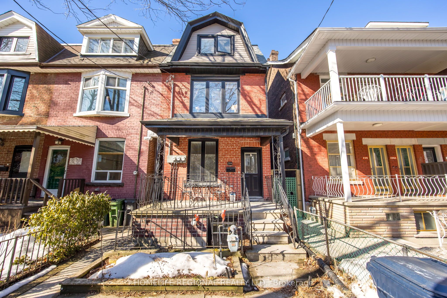
$2,049,000
Est. Payment
$7,826/mo*
*Based on 20% down, 4% interest, 30-year term
Listed by HOMELIFE REGIONAL REALTY LTD.
Duplex•MLS #C12026624•New
Room Details
| Room | Features | Level |
|---|---|---|
Living Room 4.58 × 3.29 m | Open ConceptWindowPot Lights | Main |
Kitchen 4.95 × 3.02 m | Modern KitchenWalk-OutPot Lights | Main |
Bedroom 3.72 × 3.29 m | ClosetWindow | Main |
Living Room 5.18 × 3.26 m | Open ConceptPot LightsWindow | Second |
Kitchen 4.91 × 3.02 m | Modern KitchenOpen ConceptPot Lights | Second |
Bedroom 3.08 × 3.34 m | Double ClosetWindowPot Lights | Second |
Client Remarks
Exceptional Investment Opportunity in Highly Sought-After Trinity Bellwoods! This tastefully renovated 2.5-storey legal duplex presents an incredible opportunity in one of Toronto's most desirable neighborhoods. Extensively renovated in 2015/2016, the home was gutted to the studs and rebuilt into two impressive rental units, with the potential for a third unit in the basement. The Upper Unit (2nd & 3rd Floors): A spacious 3-bedroom, 2-bathroom suite featuring a modern eat-in kitchen and 2 private balconies. The Main Floor Unit offers An inviting open-concept kitchen and living area, and eat-in kitchen, and direct backyard access, Basement Potential: A shared laundry room with coin-operated machines is already in place, and the basement is roughed-in for a kitchen and bathroom, awaiting your finishing touches to create a potential third rental unit. Garage & Laneway Access. A well-sized garage at the rear of the property offers valuable laneway access and potential for additional income or personal use. 3 separate meters and 3 owned Furnace-A/C units is also an added feature for the property. Main floor & upper unit currently tenanted with amazing tenants (AAA+) who must be assumed. Do not miss out on this amazing property!
About This Property
204 Roxton Road, Toronto C01, M6J 2Y5
Home Overview
Basic Information
Walk around the neighborhood
204 Roxton Road, Toronto C01, M6J 2Y5
Shally Shi
Sales Representative, Dolphin Realty Inc
English, Mandarin
Residential ResaleProperty ManagementPre Construction
Mortgage Information
Estimated Payment
$0 Principal and Interest
 Walk Score for 204 Roxton Road
Walk Score for 204 Roxton Road

Book a Showing
Tour this home with Shally
Frequently Asked Questions
Can't find what you're looking for? Contact our support team for more information.
Check out 100+ listings near this property. Listings updated daily
See the Latest Listings by Cities
1500+ home for sale in Ontario

Looking for Your Perfect Home?
Let us help you find the perfect home that matches your lifestyle
