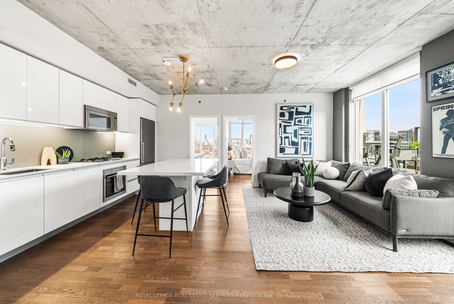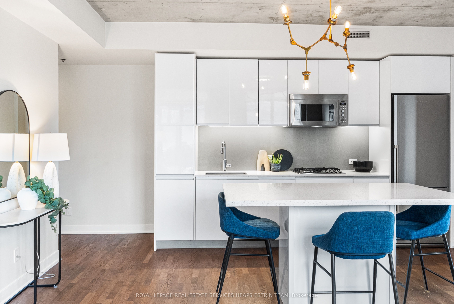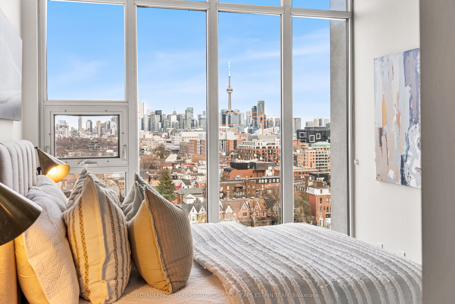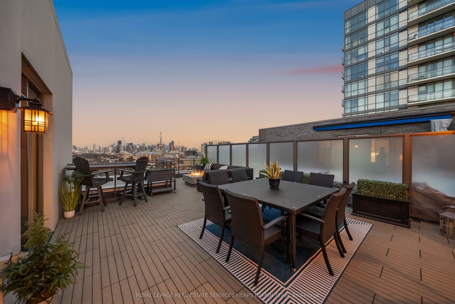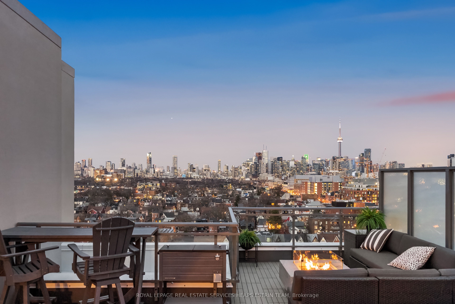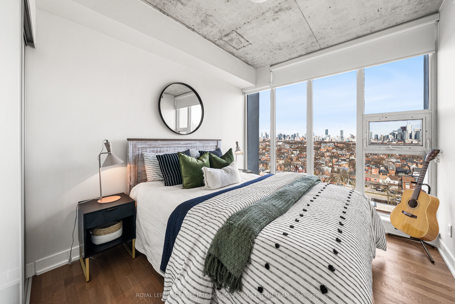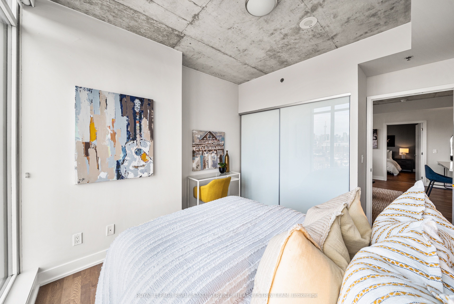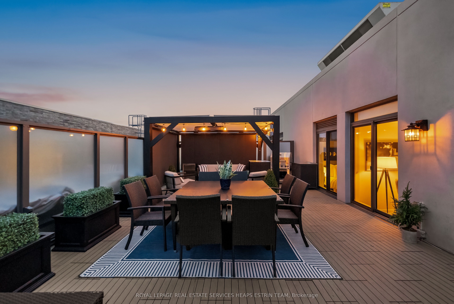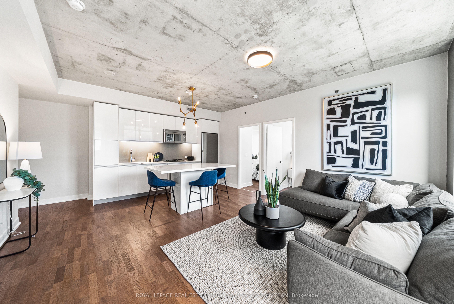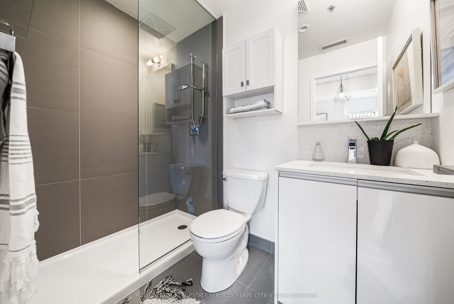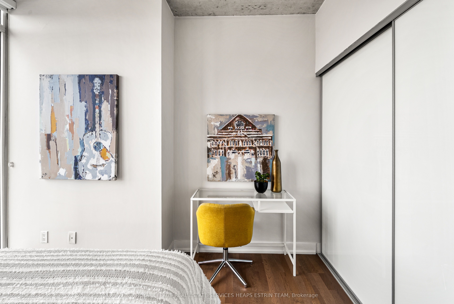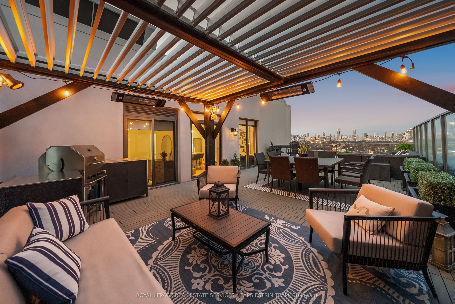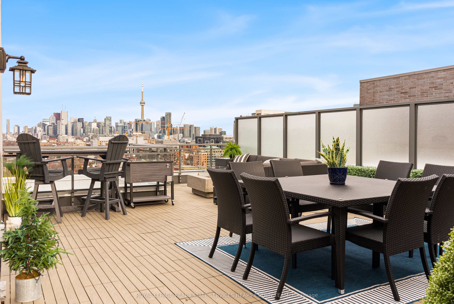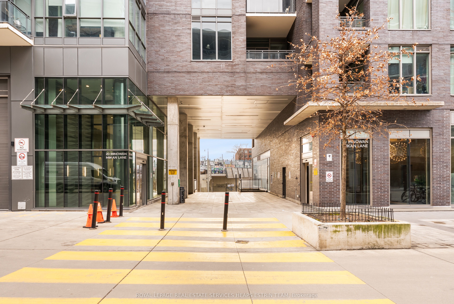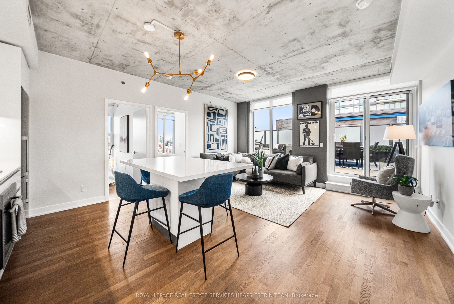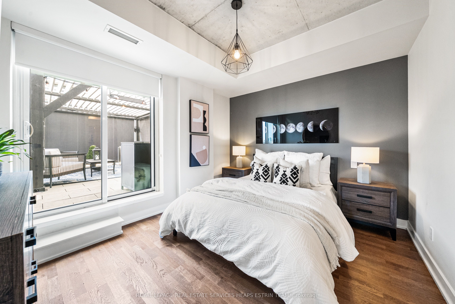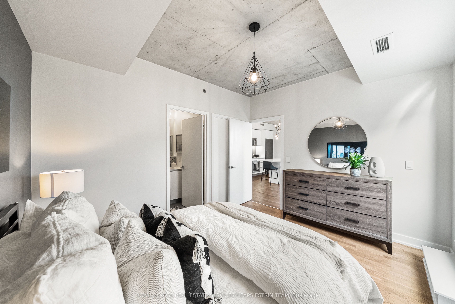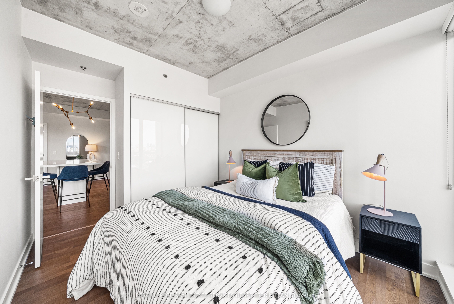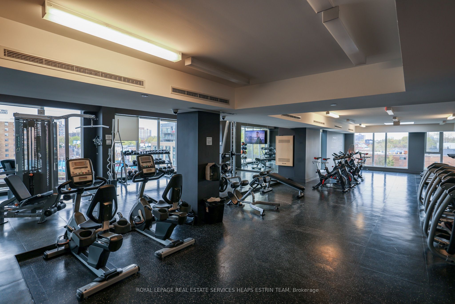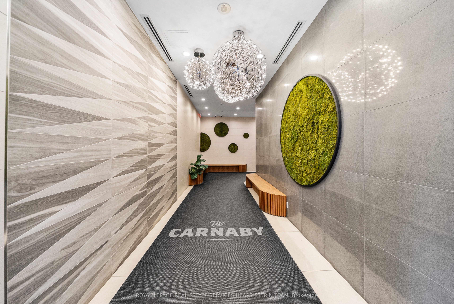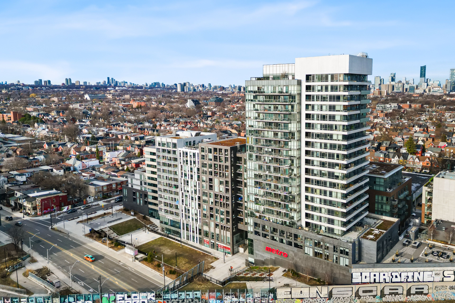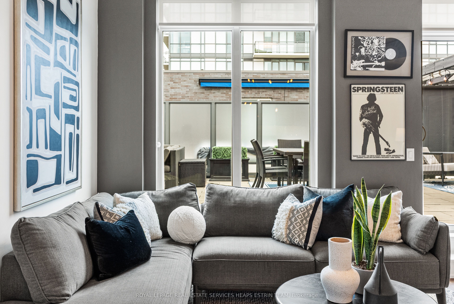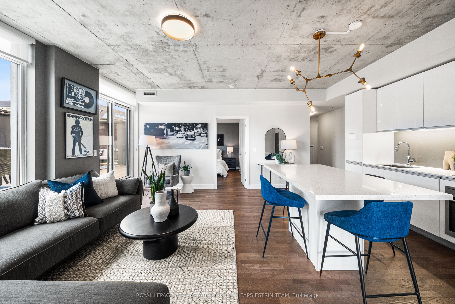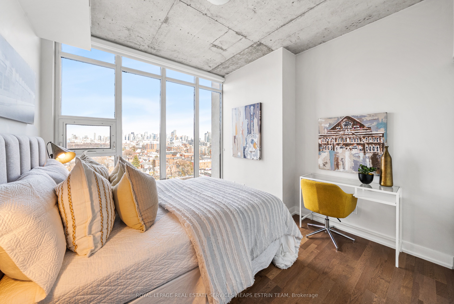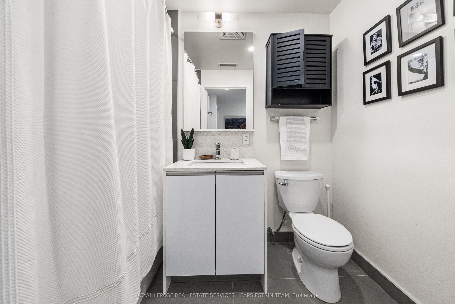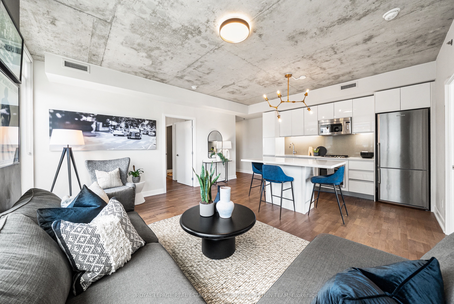
$1,495,000
Est. Payment
$5,710/mo*
*Based on 20% down, 4% interest, 30-year term
Listed by ROYAL LEPAGE REAL ESTATE SERVICES HEAPS ESTRIN TEAM
Condo Apartment•MLS #C12069849•New
Included in Maintenance Fee:
Heat
Water
CAC
Common Elements
Building Insurance
Parking
Price comparison with similar homes in Toronto C01
Compared to 223 similar homes
33.7% Higher↑
Market Avg. of (223 similar homes)
$1,118,514
Note * Price comparison is based on the similar properties listed in the area and may not be accurate. Consult licences real estate agent for accurate comparison
Room Details
| Room | Features | Level |
|---|---|---|
Kitchen 4.75 × 2.64 m | Centre IslandStone CountersB/I Appliances | Main |
Living Room 4.75 × 3.12 m | Combined w/DiningWindow Floor to CeilingW/O To Terrace | Main |
Dining Room 4.75 × 3.12 m | Combined w/LivingWindow Floor to CeilingW/O To Terrace | Main |
Primary Bedroom 3.73 × 3.15 m | Walk-In Closet(s)3 Pc EnsuiteW/O To Terrace | Main |
Bedroom 2 3.1 × 2.82 m | ClosetWindow Floor to CeilingEast View | Main |
Bedroom 3 3.2 × 3.1 m | ClosetWindow Floor to CeilingEast View | Main |
Client Remarks
Step into an urban sanctuary where the city becomes your backdrop. This stunning three-bedroom condo in The Carnaby offers over 1,100 square feet of thoughtfully designed living space, with a clever split-bedroom layout that maximizes privacy and flow.The heart of this home is its spectacular open-concept living area, where floor-to-ceiling windows frame Toronto's dynamic skyline. The contemporary kitchen seamlessly transitions to an extraordinary 680-square-foot terrace a rare find that rivals the indoor space itself. Here, you'll find an intimate gas fireplace easily surrounded by the comforts of a sectional, a dedicated BBQ station with a gas hookup, and an elegant dining area and a custom motorized (and heated!)pergola. It's an outdoor oasis that turns everyday moments into memorable experiences. Perched in Suite 1123, with premium south eastern exposure, this residence captures the essence of West Queen West living. Whether you're hosting sunset gatherings or enjoying quiet mornings, this space proves that you don't have to choose between urban energy and private tranquility you can have both.
About This Property
20 Minowan Miikan Lane, Toronto C01, M6J 0E5
Home Overview
Basic Information
Amenities
BBQs Allowed
Bike Storage
Concierge
Exercise Room
Guest Suites
Visitor Parking
Walk around the neighborhood
20 Minowan Miikan Lane, Toronto C01, M6J 0E5
Shally Shi
Sales Representative, Dolphin Realty Inc
English, Mandarin
Residential ResaleProperty ManagementPre Construction
Mortgage Information
Estimated Payment
$0 Principal and Interest
 Walk Score for 20 Minowan Miikan Lane
Walk Score for 20 Minowan Miikan Lane

Book a Showing
Tour this home with Shally
Frequently Asked Questions
Can't find what you're looking for? Contact our support team for more information.
Check out 100+ listings near this property. Listings updated daily
See the Latest Listings by Cities
1500+ home for sale in Ontario

Looking for Your Perfect Home?
Let us help you find the perfect home that matches your lifestyle
