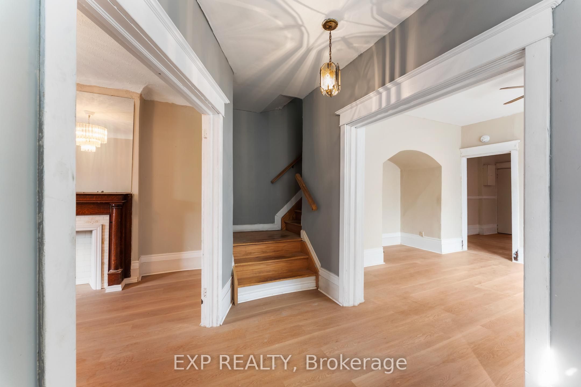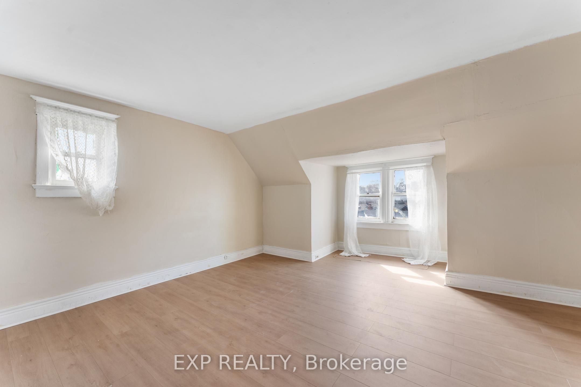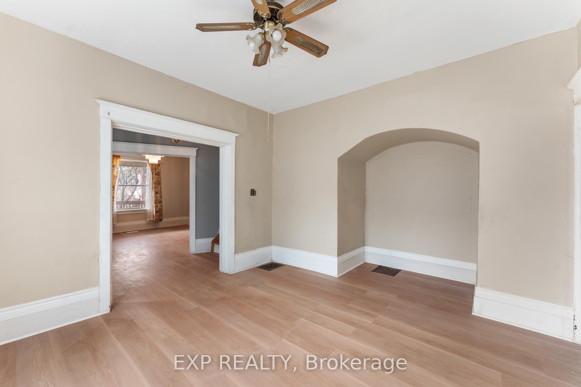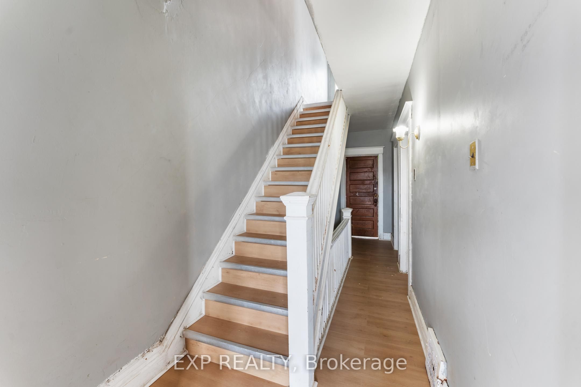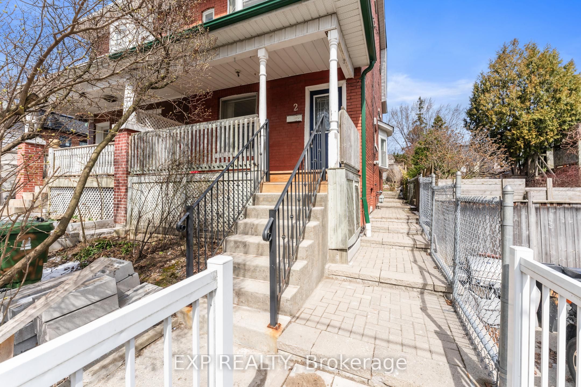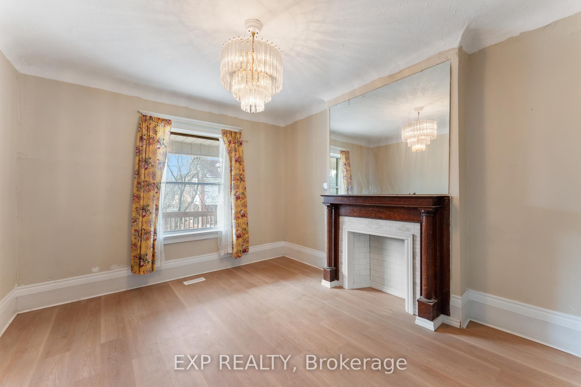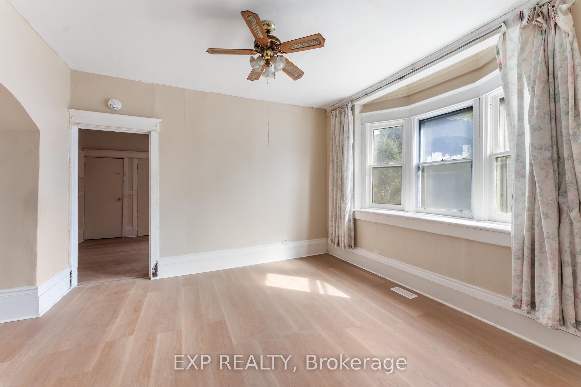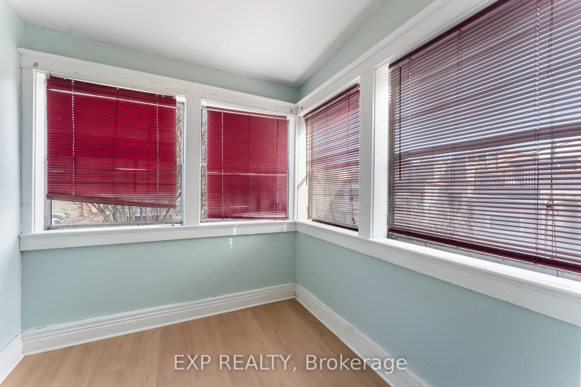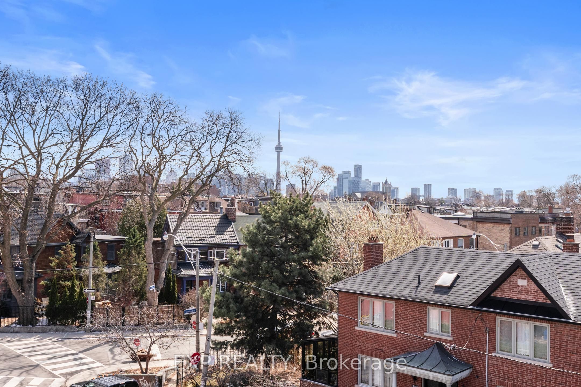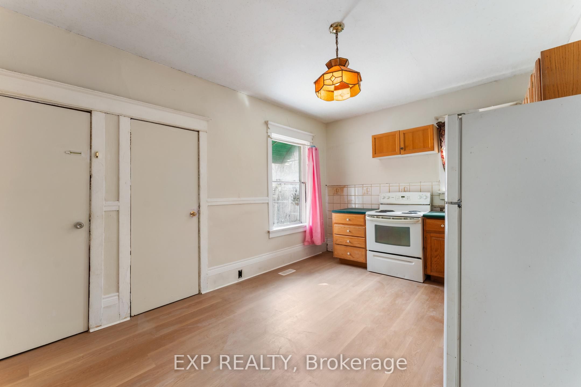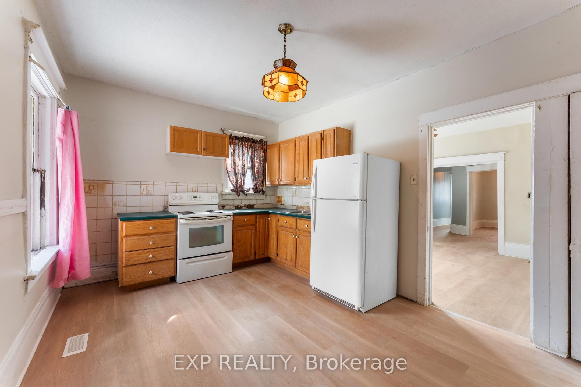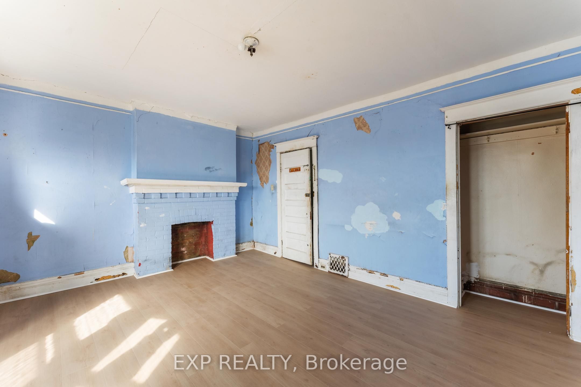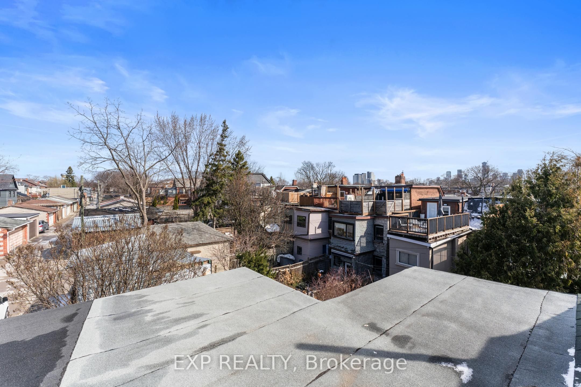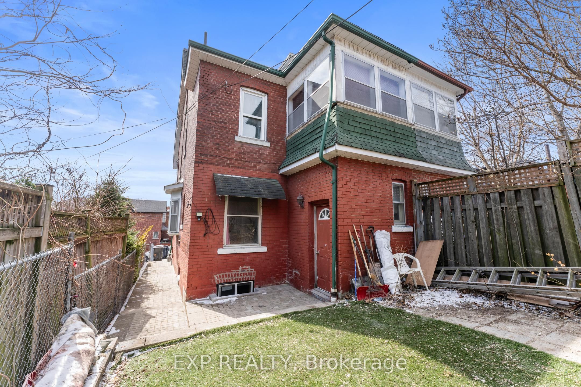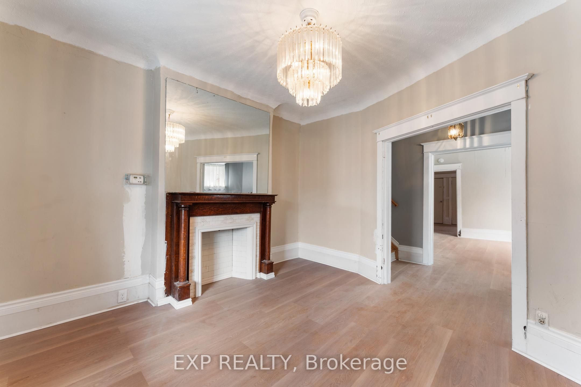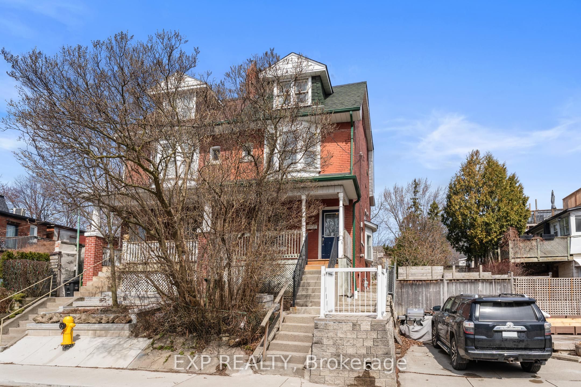
$988,800
Est. Payment
$3,777/mo*
*Based on 20% down, 4% interest, 30-year term
Listed by EXP REALTY
Semi-Detached •MLS #C12073652•New
Room Details
| Room | Features | Level |
|---|---|---|
Living Room 3.9 × 3.5 m | Vinyl FloorLarge WindowSouth View | Main |
Dining Room 3.7 × 3.6 m | Vinyl FloorBay WindowEast View | Main |
Kitchen 4.7 × 3.25 m | Eat-in KitchenW/O To YardWindow | Main |
Primary Bedroom 4.7 × 3.55 m | Bay WindowSouth ViewFireplace | Second |
Bedroom 4.6 × 2.9 m | Vinyl FloorNorth View | Second |
Bedroom 3.25 × 2.9 m | Vinyl FloorClosetEast View | Second |
Client Remarks
Unlock The Full Potential Of This Rare 3 Storey Find In One Of Toronto's Most Beloved Neighbourhoods. Located In The Heart Of Vibrant Little Italy, This Character-Filled Home Sits High Above The Street, Offering Sweeping Views Of The City Skyline Including The CN Tower From Multiple Rooms And Angles, Including The Rear 3rd Level Terrace. An Incredible Blank Canvas For Those With Vision. With 4 Bedrooms Spread Across The Second And Third Floors, A Second-Floor Kitchen With A Walkout To A Charming Solarium, And A Walkout To A Rear Terrace From The Third Level, The Layout Lends Itself Perfectly To Transformation. Create A Stunning Single-Family Residence Or Take Advantage Of The Potential For Multiple Income-Generating Units. The Main Floor Features A Welcoming Bay Window In The Dining Area And A Cozy Front Living Space Complete With A Fireplace. This Location Offers Unbeatable Convenience Just Steps To Award-Winning Restaurants, Bustling College Street, Boutiques, Local Grocery Stores, Transit, Parks, And Everything That Makes Little Italy So Desirable. Don't Miss This Rare Opportunity To Reimagine And Renovate A Home In One Of Toronto's Most Iconic Neighbourhoods.
About This Property
2 Dewson Street, Toronto C01, M6G 1E1
Home Overview
Basic Information
Walk around the neighborhood
2 Dewson Street, Toronto C01, M6G 1E1
Shally Shi
Sales Representative, Dolphin Realty Inc
English, Mandarin
Residential ResaleProperty ManagementPre Construction
Mortgage Information
Estimated Payment
$0 Principal and Interest
 Walk Score for 2 Dewson Street
Walk Score for 2 Dewson Street

Book a Showing
Tour this home with Shally
Frequently Asked Questions
Can't find what you're looking for? Contact our support team for more information.
Check out 100+ listings near this property. Listings updated daily
See the Latest Listings by Cities
1500+ home for sale in Ontario

Looking for Your Perfect Home?
Let us help you find the perfect home that matches your lifestyle
