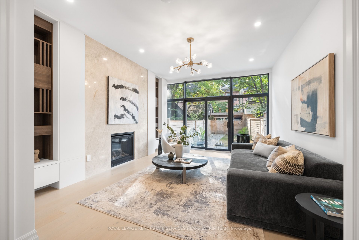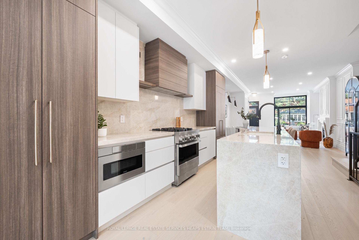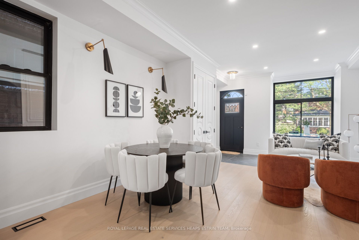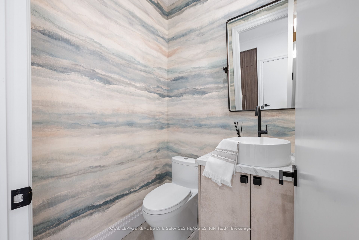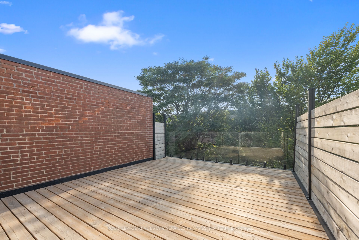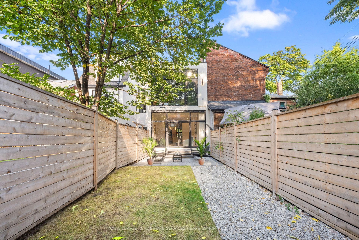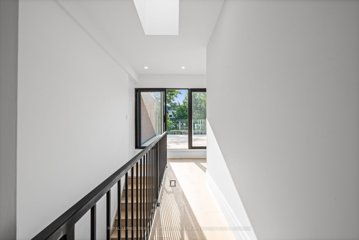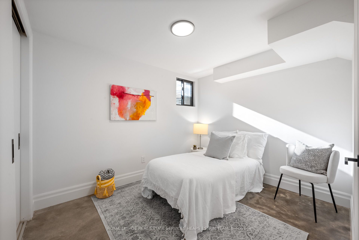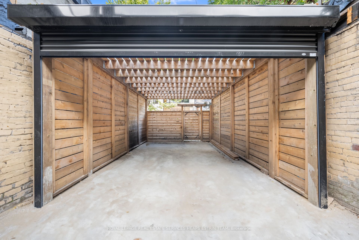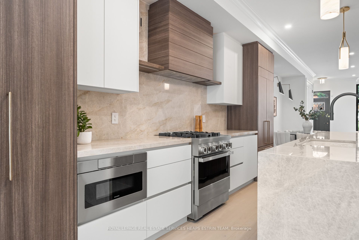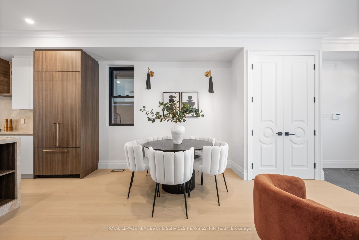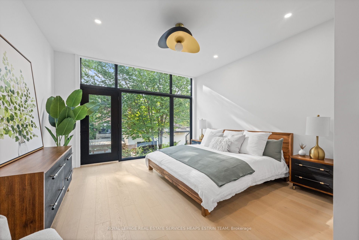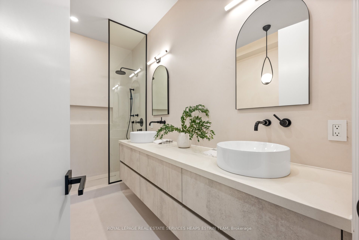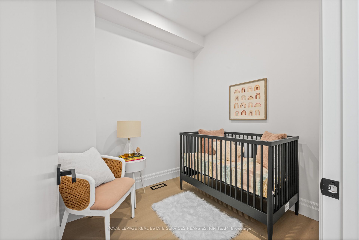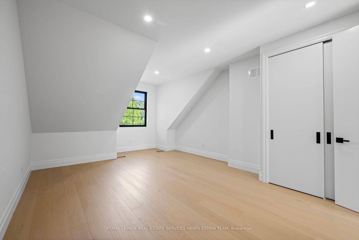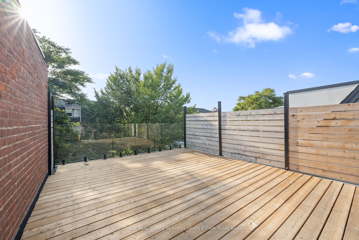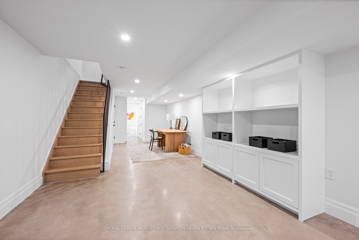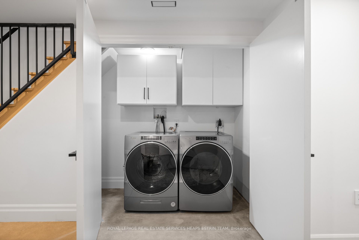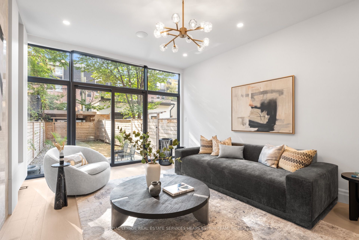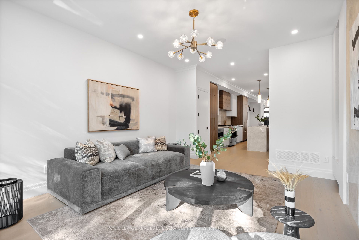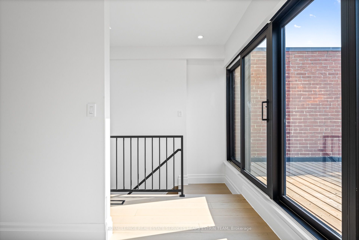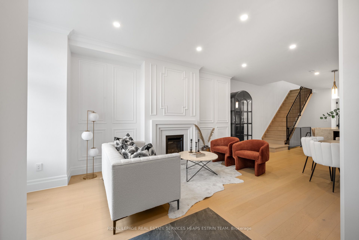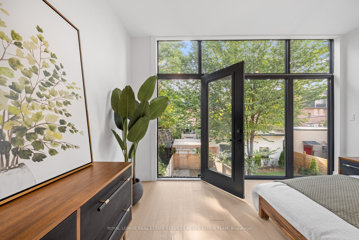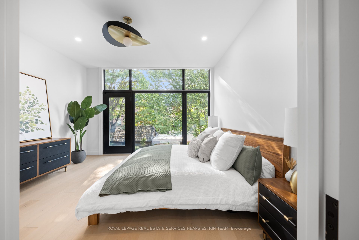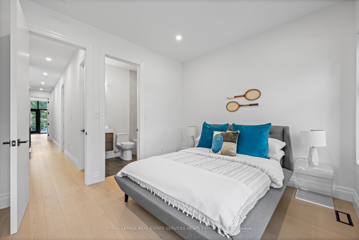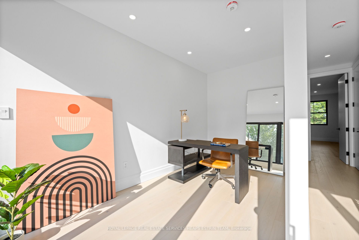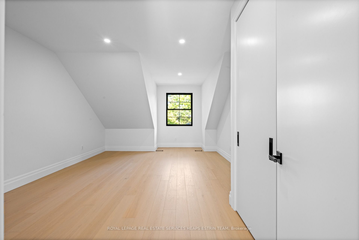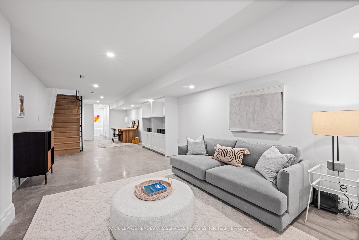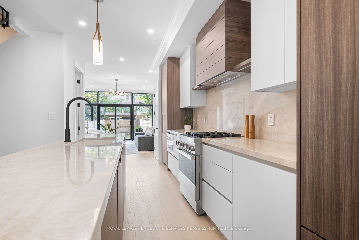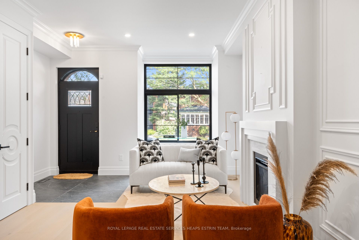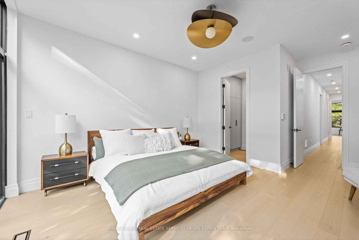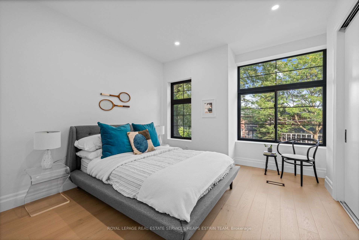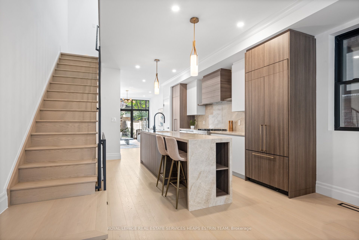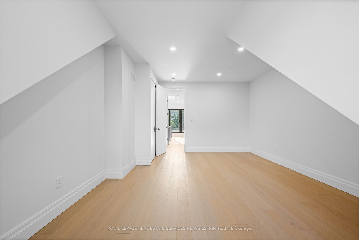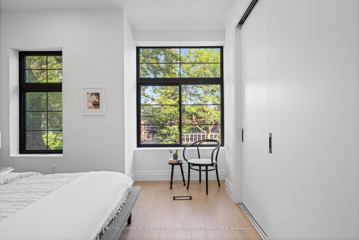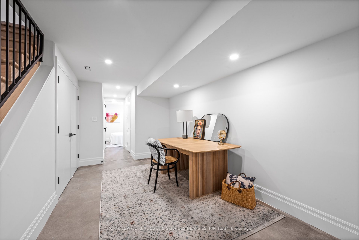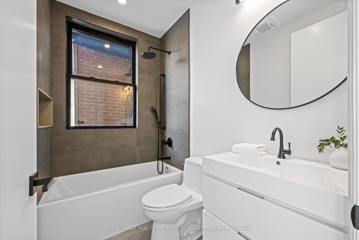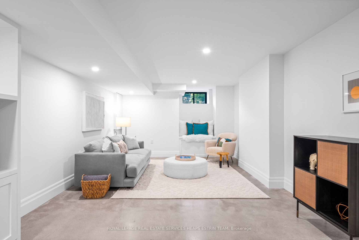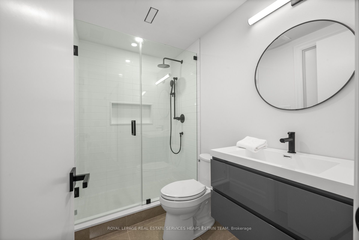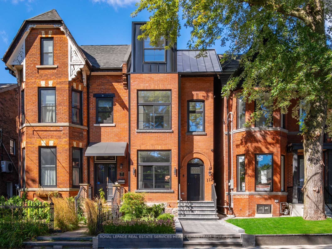
$11,000 /mo
Listed by ROYAL LEPAGE REAL ESTATE SERVICES HEAPS ESTRIN TEAM
Semi-Detached •MLS #C11989997•New
Room Details
| Room | Features | Level |
|---|---|---|
Living Room 4.32 × 3.61 m | Hardwood FloorFireplaceLarge Window | Main |
Dining Room 4.29 × 3.2 m | Hardwood FloorCombined w/Living | Main |
Kitchen 5.05 × 3.25 m | Hardwood FloorCentre IslandB/I Appliances | Main |
Primary Bedroom 4.29 × 4.29 m | Juliette BalconyWalk-In Closet(s)6 Pc Ensuite | Second |
Bedroom 2 4.14 × 3.33 m | Large ClosetLarge WindowSemi Ensuite | Second |
Bedroom 3 6.12 × 4.29 m | Hardwood FloorClosetLarge Window | Third |
Client Remarks
Cocktails at the kitchen island, dinner on Ossington, and aperitifs on the third-floor balcony. Yes, you can have it all in an incredibly luxurious, newly built contemporary home, just steps from Toronto's hippest street. Welcome to 112 Givins Street, a masterpiece of modern luxury in the heart of Ossington.This home exudes sophistication with high-end finishes and innovative amenities. Step inside to find European white oak flooring throughout the main level, with 7-foot boards adding timeless beauty. Open-concept living spaces feature built-in speakers, ideal for entertaining. Wrought iron railings and solid wood doors showcase quality at every turn. The kitchen is a culinary dream with a stunning Taj Mahal Quartzite island, smart Wi-Fi-connected appliances, and marble sconces providing a soft glow. The adjacent family room flows to the rear, equipped with an integrated gas line for outdoor cooking. Retreat to the primary bedroom, featuring floor-to-ceiling windows and a custom walk-in closet with floor-to-ceiling cabinetry. The ensuite bathroom is a spa-like retreat with micro-cemented surfaces, a steam shower, and impeccable waterproofing. The third floor is versatileideal for a home office, studio, and potential second primary suite. A skylight floods the space with natural light. The lower level offers polished concrete flooring, a high-efficiency water pump, and a secondary laundry rough-in on the second floor. The exterior impresses with an imported New York red brick front facade. Every detail has been considered, from motion-censored lighting to UK-made Stira's Hand Wallpaper Stratum in the powder room. Yes, you can have it all!
About This Property
112 Givins Street, Toronto C01, M6J 2X9
Home Overview
Basic Information
Walk around the neighborhood
112 Givins Street, Toronto C01, M6J 2X9
Shally Shi
Sales Representative, Dolphin Realty Inc
English, Mandarin
Residential ResaleProperty ManagementPre Construction
 Walk Score for 112 Givins Street
Walk Score for 112 Givins Street

Book a Showing
Tour this home with Shally
Frequently Asked Questions
Can't find what you're looking for? Contact our support team for more information.
Check out 100+ listings near this property. Listings updated daily
See the Latest Listings by Cities
1500+ home for sale in Ontario

Looking for Your Perfect Home?
Let us help you find the perfect home that matches your lifestyle
