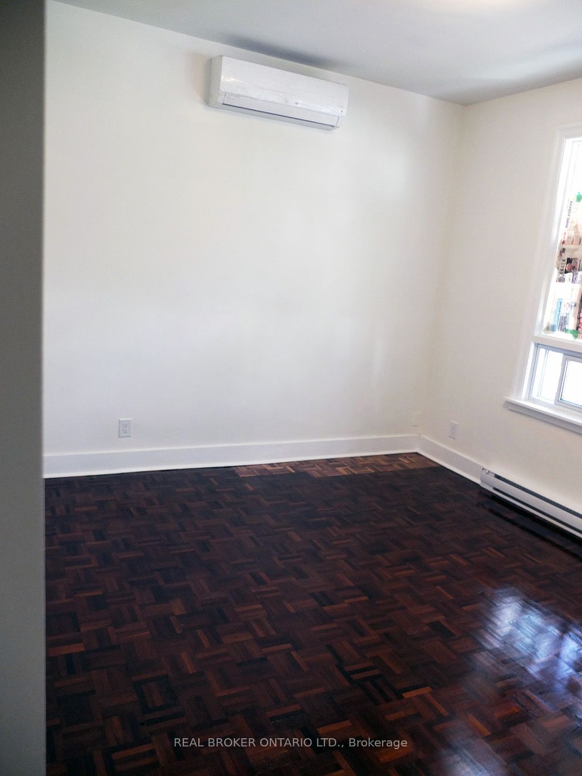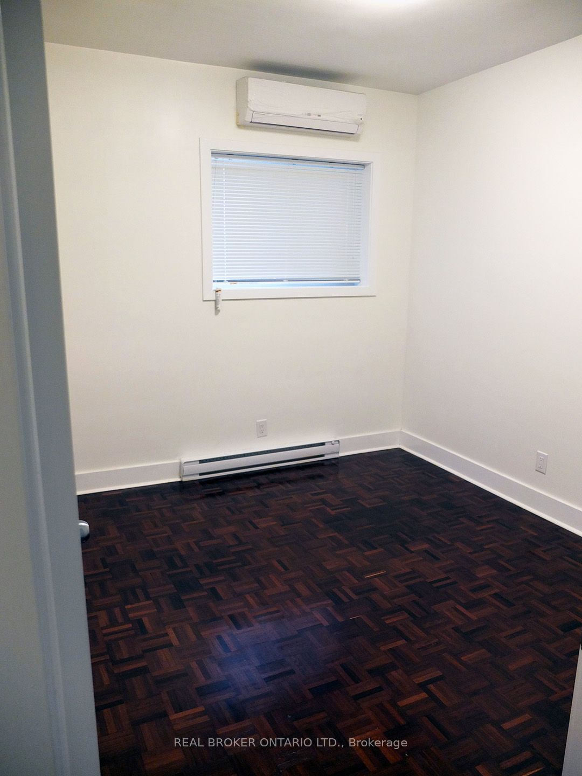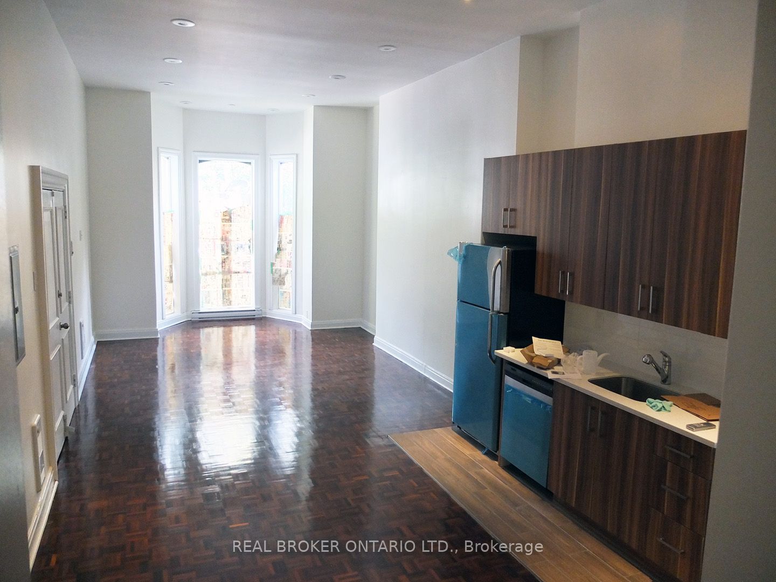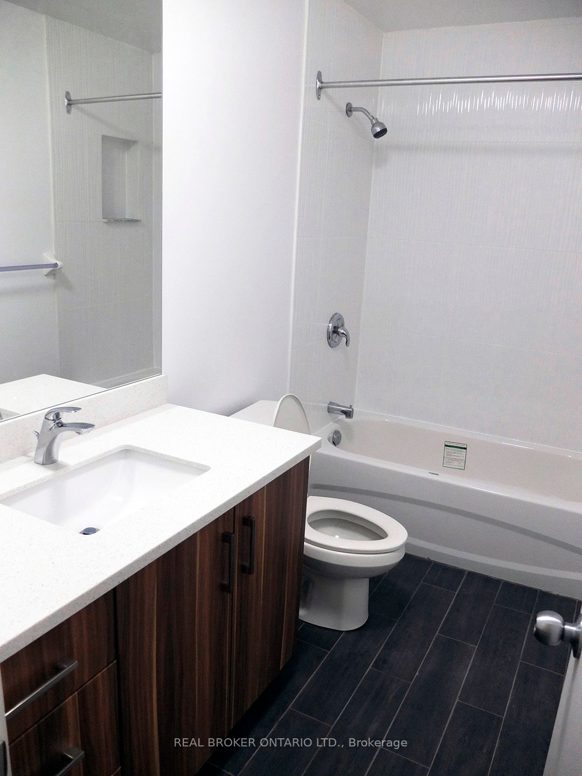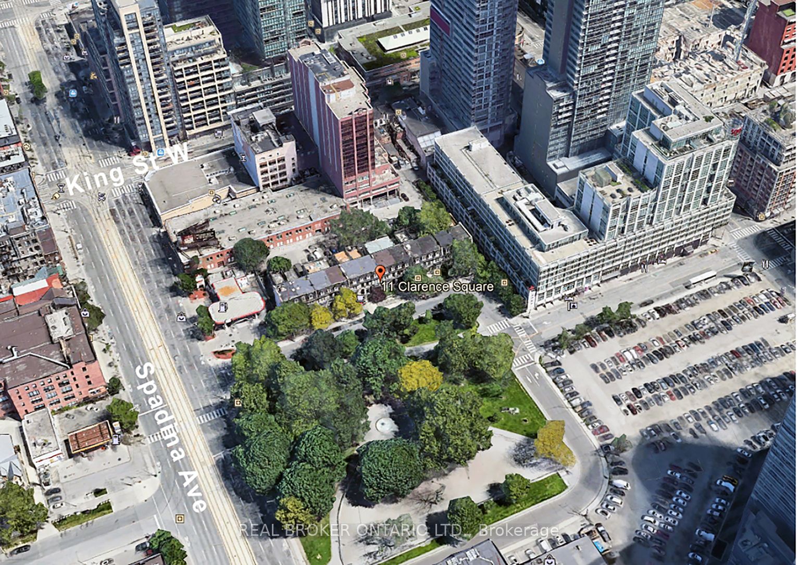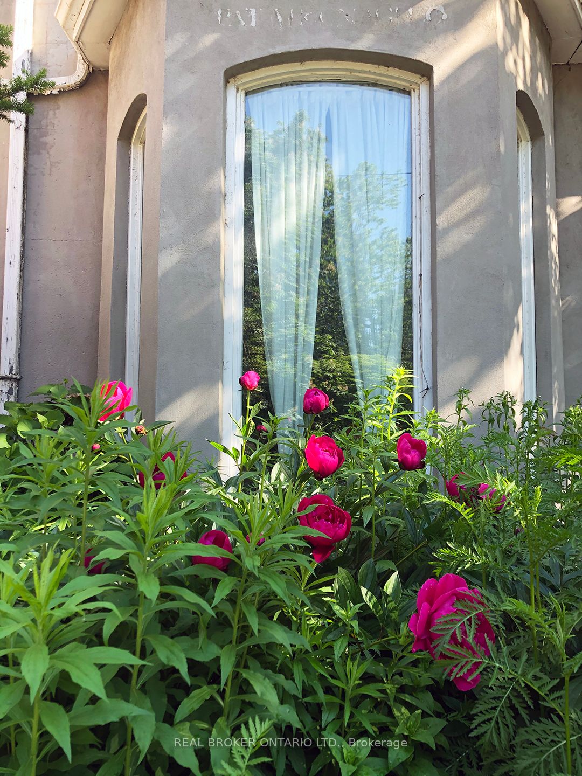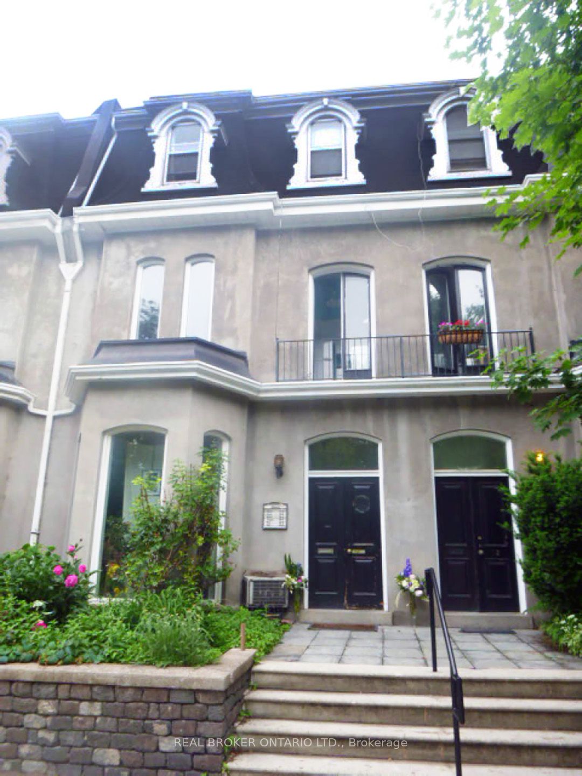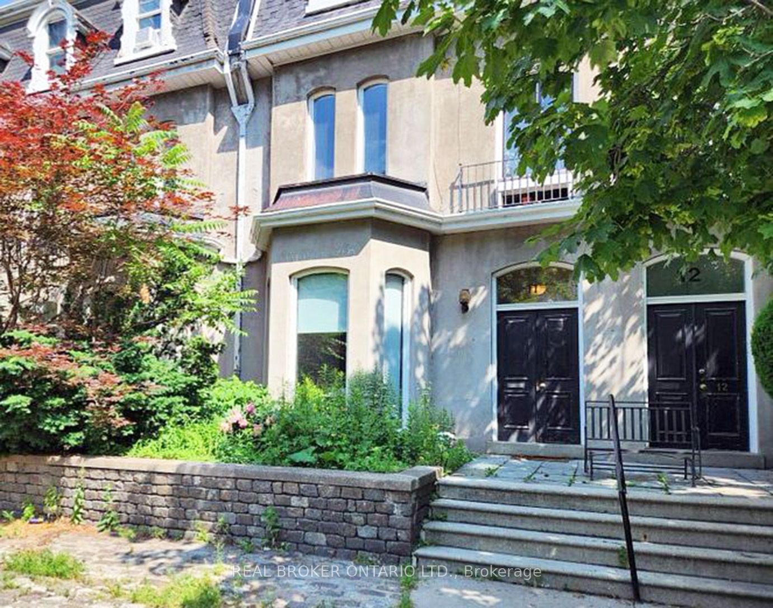
$2,800 /mo
Listed by REAL BROKER ONTARIO LTD.
Att/Row/Townhouse•MLS #C12039961•New
Room Details
| Room | Features | Level |
|---|---|---|
Living Room 9.88 × 3.83 m | Overlooks ParkBay WindowOpen Concept | Ground |
Dining Room 9.88 × 3.83 m | Hardwood FloorCombined w/KitchenOpen Concept | Ground |
Kitchen 9.88 × 3.83 m | Hardwood FloorStainless Steel ApplOpen Concept | Ground |
Primary Bedroom 4.34 × 3.14 m | Overlooks BackyardHardwood FloorLarge Window | Ground |
Bedroom 2 3.3 × 2.86 m | Hardwood FloorWindow | Ground |
Client Remarks
Rarely Offered Beautiful and Spacious Ground Floor Unit in Historic Townhouse. This 2-bedroom unit boasts 910 square feet of living space in a quiet townhouse on Clarence Square, facing the park. Enjoy a lovely open concept sun-filled living and dining area with 10-feet ceilings and hardwood floors throughout. The kitchen is equipped with stainless steel appliances and dark-paneled cabinetry. It has a full 4-piece bathroom and a charming garden in front. This home is perfectly located with several parks, recreation facilities, and safety facilities within a few minutes' walk. Steps to CN Tower, Rogers Centre, Metro Convention Centre, Financial District, Fashion District, Entertainment District, and Chinatown. It is also close to the University of Toronto and Ryerson University. Optional parking - Outdoor service for $170/month at the back.
About This Property
11 Clarence Square, Toronto C01, M5V 1H1
Home Overview
Basic Information
Walk around the neighborhood
11 Clarence Square, Toronto C01, M5V 1H1
Shally Shi
Sales Representative, Dolphin Realty Inc
English, Mandarin
Residential ResaleProperty ManagementPre Construction
 Walk Score for 11 Clarence Square
Walk Score for 11 Clarence Square

Book a Showing
Tour this home with Shally
Frequently Asked Questions
Can't find what you're looking for? Contact our support team for more information.
Check out 100+ listings near this property. Listings updated daily
See the Latest Listings by Cities
1500+ home for sale in Ontario

Looking for Your Perfect Home?
Let us help you find the perfect home that matches your lifestyle
