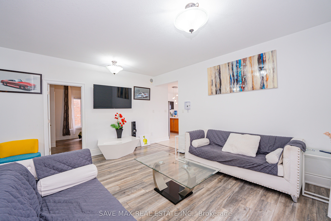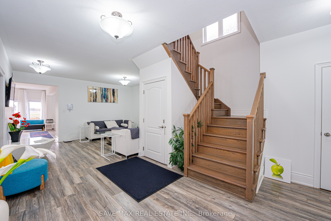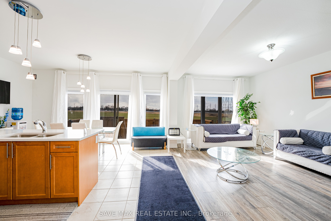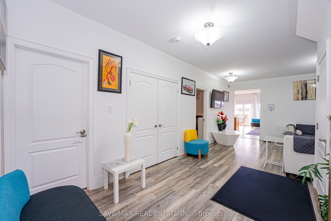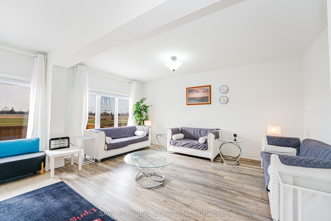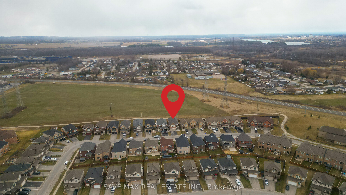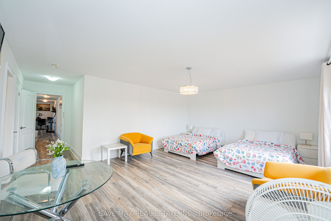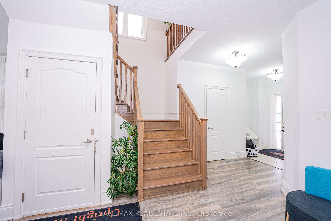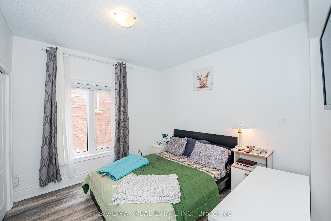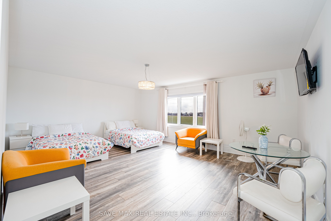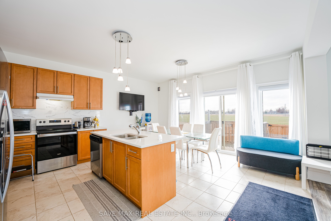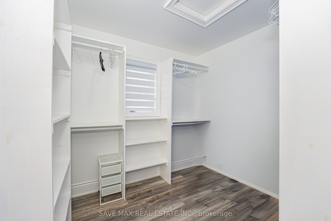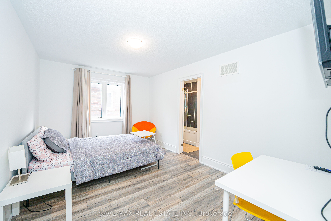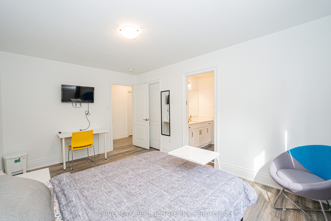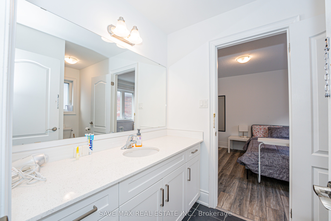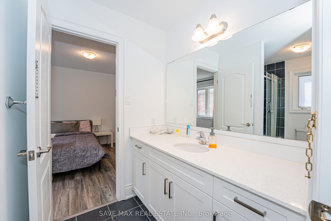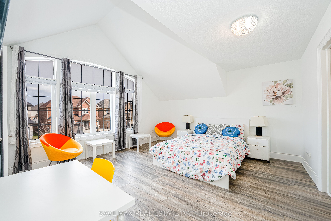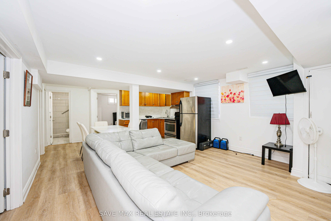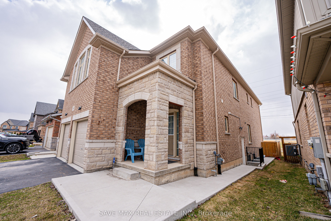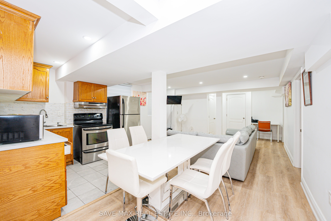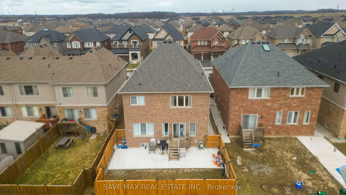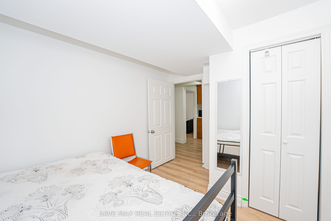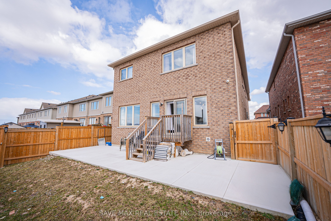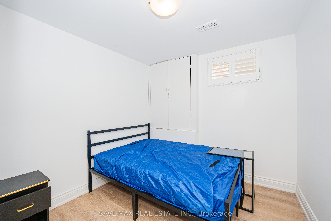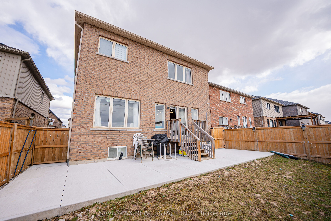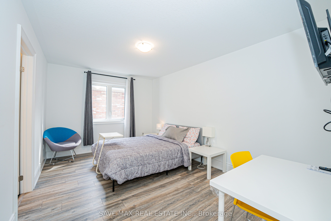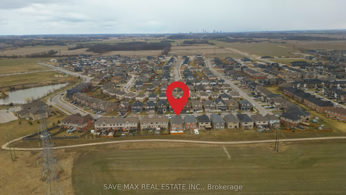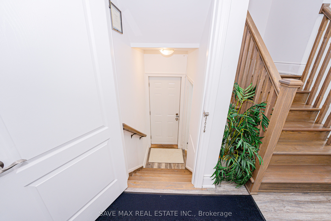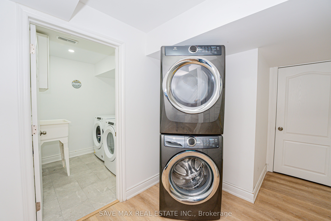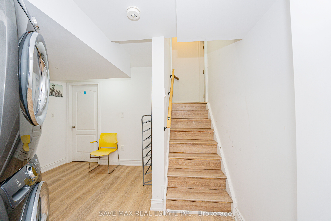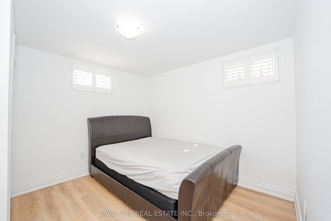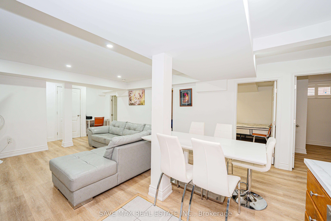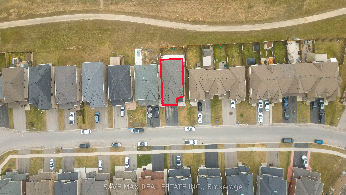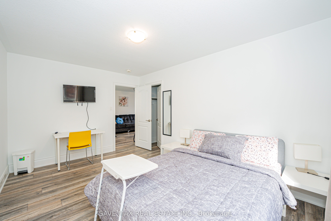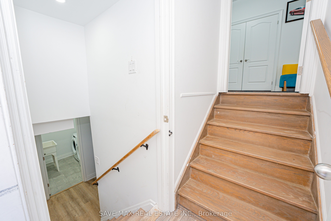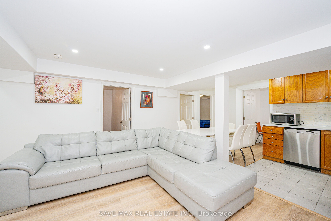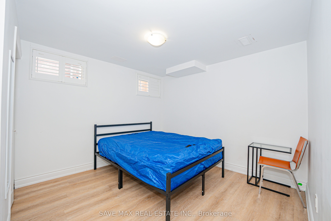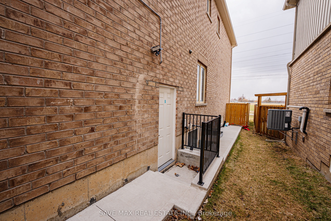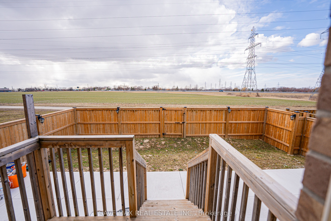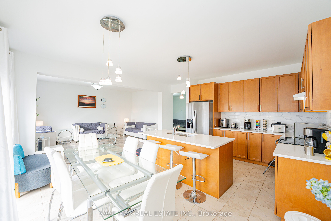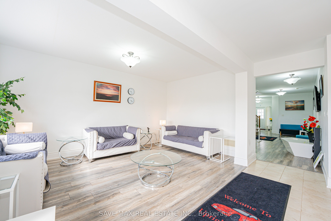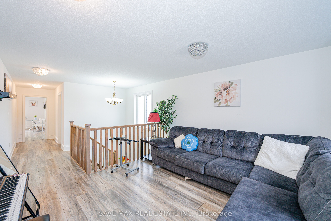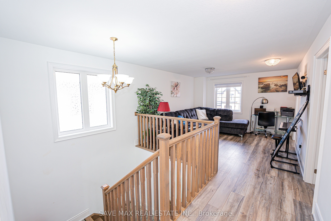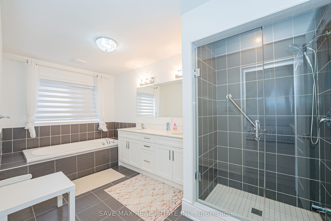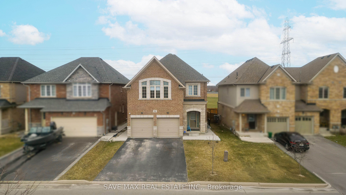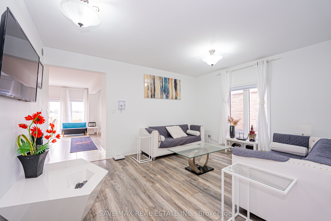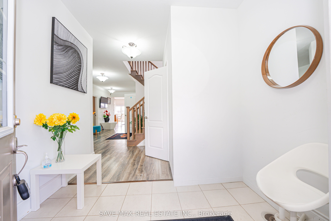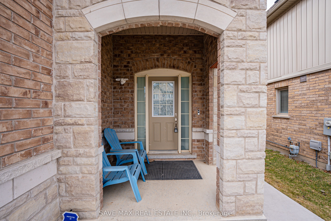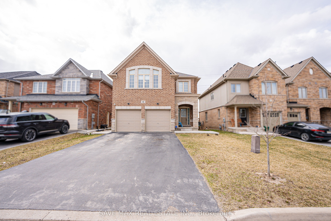
$1,699,999
Est. Payment
$6,493/mo*
*Based on 20% down, 4% interest, 30-year term
Listed by SAVE MAX REAL ESTATE INC.
Detached•MLS #X12049075•New
Room Details
| Room | Features | Level |
|---|---|---|
Kitchen 5.455 × 4.893 m | Ceramic FloorCombined w/BrCentre Island | Main |
Bedroom 5 3.84 × 3.451 m | 4 Pc EnsuiteLarge WindowLarge Closet | Main |
Living Room 4.894 × 3.869 m | LaminateOpen ConceptLarge Window | Main |
Primary Bedroom 5.963 × 4.678 m | Laminate6 Pc EnsuiteWalk-In Closet(s) | Second |
Bedroom 2 4.527 × 3.127 m | LaminateSemi EnsuiteLarge Closet | Second |
Bedroom 3 4.527 × 3.127 m | LaminateSemi EnsuiteLarge Closet | Second |
Client Remarks
A Beautiful detach home in the heart of Thorold City!! Boosting approx 3500 sqft above grade! With Laminated hardwood floor throughout the house, carpet free home. This home is offering on the Main floor an Ensuite Bedroom, Living Room, Family Room with a huge kitchen and breakfast area showcasing the beautiful backyard. Oak stairs leads to second floor featuring 2 Ensuites and 2 semi ensuites with a Media room. This Property has a 4 bedroom Legal Basement apartment with 2 full washrooms - A great source of income !
About This Property
86 Sunset Street, Thorold, L0S 1A0
Home Overview
Basic Information
Walk around the neighborhood
86 Sunset Street, Thorold, L0S 1A0
Shally Shi
Sales Representative, Dolphin Realty Inc
English, Mandarin
Residential ResaleProperty ManagementPre Construction
Mortgage Information
Estimated Payment
$1,359,999 Principal and Interest
 Walk Score for 86 Sunset Street
Walk Score for 86 Sunset Street

Book a Showing
Tour this home with Shally
Frequently Asked Questions
Can't find what you're looking for? Contact our support team for more information.
Check out 100+ listings near this property. Listings updated daily
See the Latest Listings by Cities
1500+ home for sale in Ontario

Looking for Your Perfect Home?
Let us help you find the perfect home that matches your lifestyle
