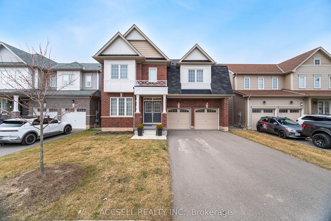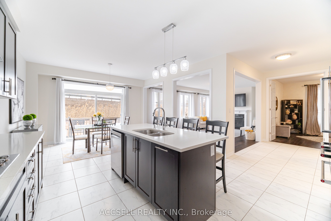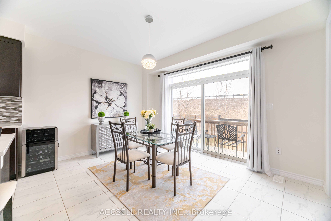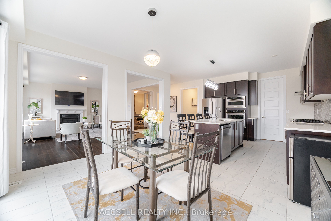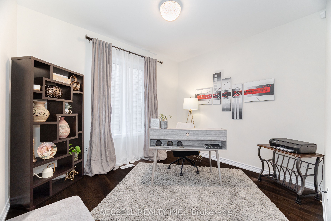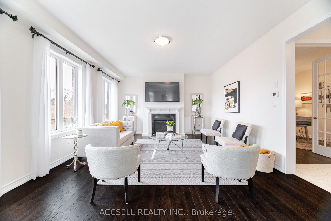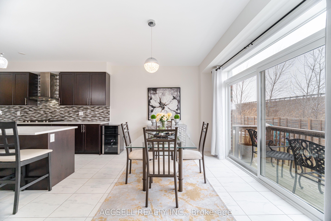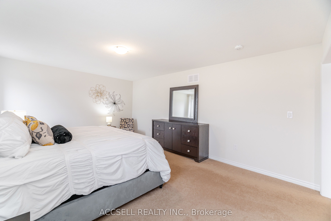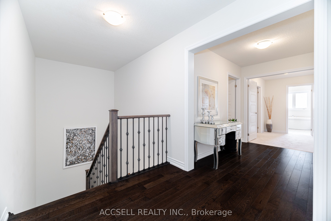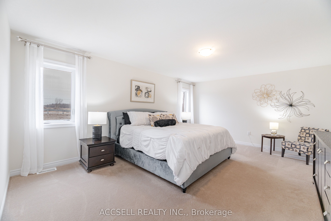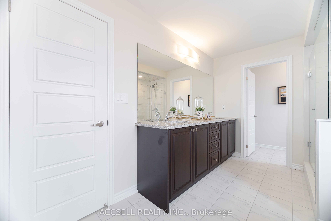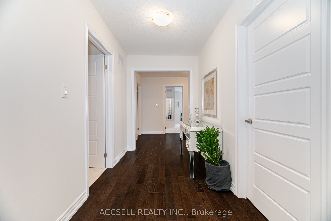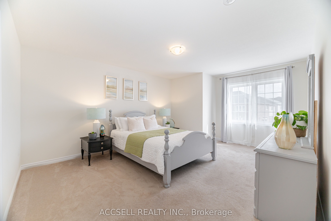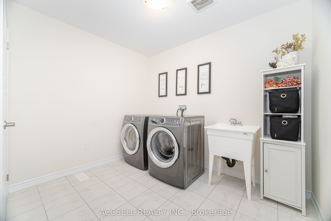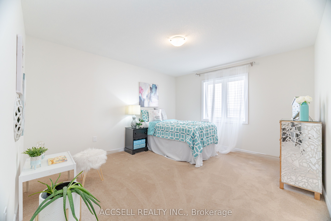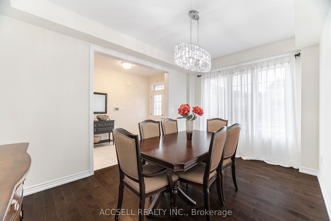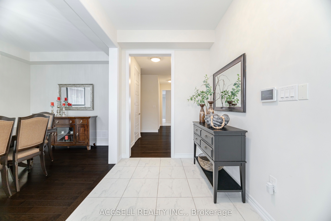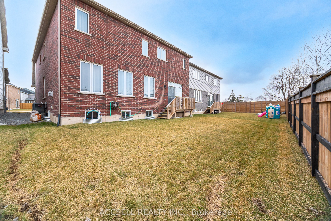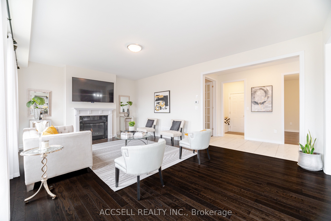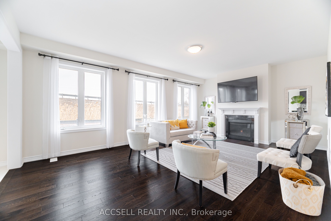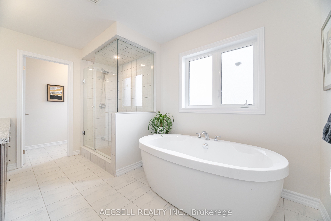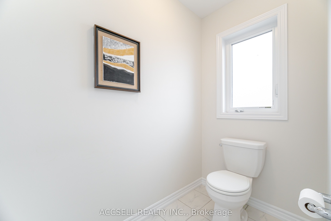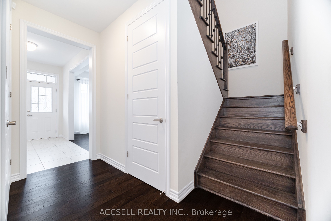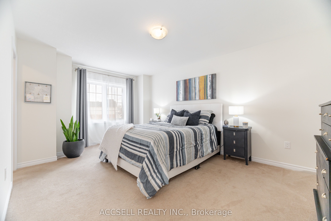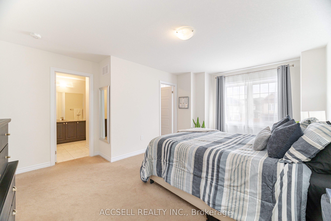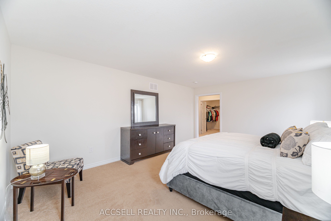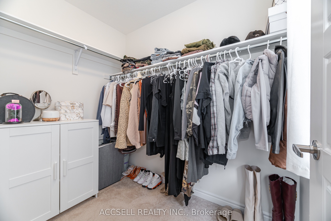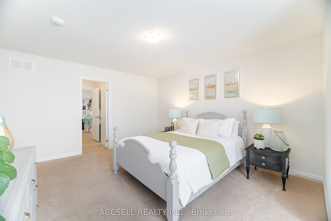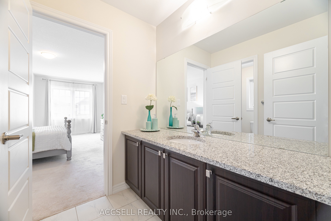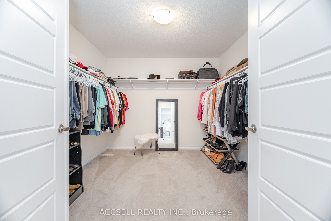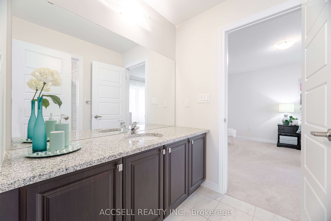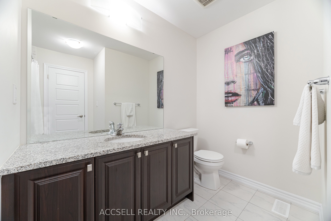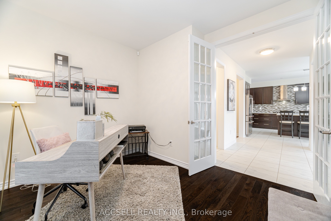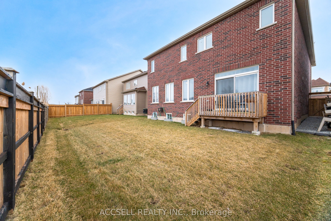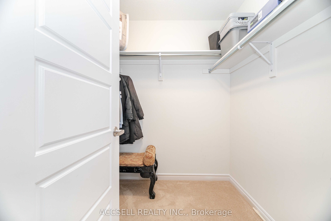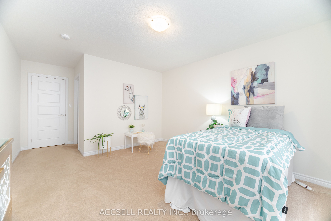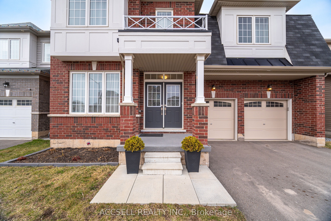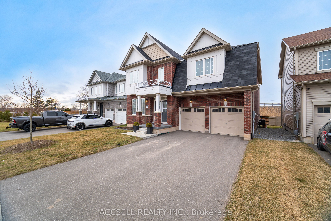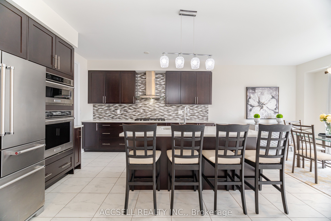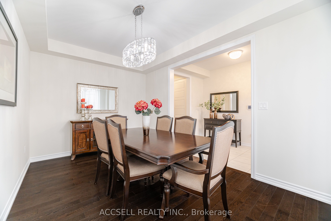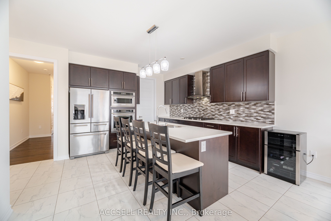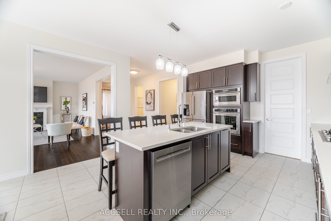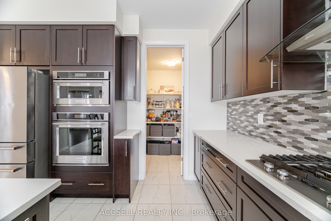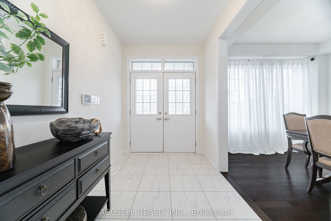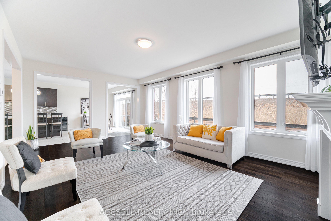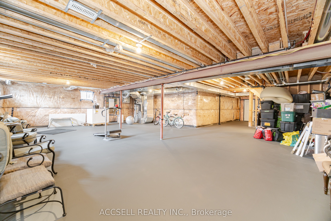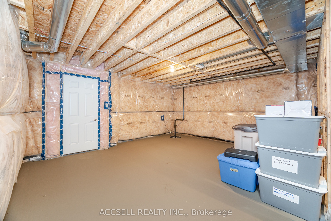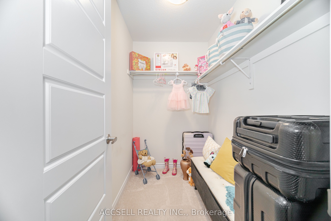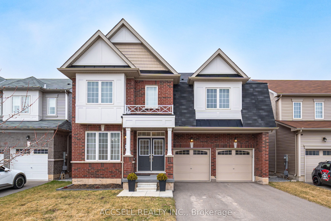
$999,900
Est. Payment
$3,819/mo*
*Based on 20% down, 4% interest, 30-year term
Listed by ACCSELL REALTY INC.
Detached•MLS #X12061242•New
Price comparison with similar homes in Thorold
Compared to 26 similar homes
4.7% Higher↑
Market Avg. of (26 similar homes)
$955,302
Note * Price comparison is based on the similar properties listed in the area and may not be accurate. Consult licences real estate agent for accurate comparison
Room Details
| Room | Features | Level |
|---|---|---|
Primary Bedroom 5.79 × 4.39 m | Broadloom5 Pc EnsuiteWalk-In Closet(s) | Second |
Bedroom 2 4.27 × 3.66 m | Broadloom4 Pc EnsuiteWalk-In Closet(s) | Second |
Bedroom 3 4.22 × 4.88 m | Broadloom4 Pc EnsuiteWalk-In Closet(s) | Second |
Bedroom 4 3.89 × 5.21 m | Broadloom4 Pc EnsuiteWalk-In Closet(s) | Second |
Dining Room 3.25 × 3.56 m | Hardwood FloorCoffered Ceiling(s)Large Window | Main |
Kitchen 4.37 × 3.81 m | Tile FloorStainless Steel ApplPantry | Main |
Client Remarks
Welcome To 60 Esther Cres, Built In 2021, Located In The Growing Community Of Merritville, Thorold! This Stunning 3480 + SQ. FT Home, Featuring 4 Spacious Bedrooms (All W/ Walk-In Closets) & 4 Luxurious Bathrooms, Is The Perfect Blend Of Sophistication/Functionality. This Home Is A True Masterpiece, W/ An Extensive Range Of Upgrades That Elevate Every Corner Of The Living Space. From The Moment You Step Inside, You'll Be Impressed By The Attention To Detail & High-End Finishes That Define This Property; Throughout The Main Areas - It Boasts 9-Foot Ceilings, 8-Foot Doors, Coffered Ceilings, & You'll Find Beautiful Strip Oak & Maple Hardwood Floors! The Open-Concept Design W/ Seamless Flow, Floods The Home With Natural Light, Creating A Bright & Welcoming Atmosphere! The Gourmet Kitchen Is A Chefs Dream, W/ Quartz Countertops, KitchenAid Appliances, Dark Wood Cabinetry, & A Large Island Offering Ample Storage/Seating. Additionally, The Butler's Pantry Adds Even More Storage & Prep Space! Whether You're Preparing Meals For Family Or Entertaining Guests, This Kitchen Is Built For Style/Convenience; A Gas Line Has Been Installed In The Backyard For Your Outdoor Cooking Needs! The Sprawling Living Room Is Ideal For Family Gatherings Or Enjoying Quiet Evenings By The Fireplace. A Private Main Floor Office Provides The Perfect Space For Those Working From Home, Ensuring Both Productivity & Peace Of Mind. Leading To The Upper Level, The Staircase Boasts Upgraded Posts & Wrought Iron Pickets. Highlighting The Bathrooms - The Primary Ensuite Is A Spa-Like Retreat, Complete W/ A Frameless Glass Shower Enclosure, A Free-Standing Bathtub, A Raised Vanity, Double Oval Under-Mount Sinks, & Granite Countertops. Both The Second And Third Ensuites Feature Granite Countertops And Oval Under-Mount Sinks For A Polished, Modern Look. The Basement Is Ready For Future Development, With A 3-Piece Plumbing Rough-In, An Upgraded Electrical Panel, Upgraded Basement Windows, & A Cold Cellar.
About This Property
60 Esther Crescent, Thorold, L3B 0G2
Home Overview
Basic Information
Walk around the neighborhood
60 Esther Crescent, Thorold, L3B 0G2
Shally Shi
Sales Representative, Dolphin Realty Inc
English, Mandarin
Residential ResaleProperty ManagementPre Construction
Mortgage Information
Estimated Payment
$0 Principal and Interest
 Walk Score for 60 Esther Crescent
Walk Score for 60 Esther Crescent

Book a Showing
Tour this home with Shally
Frequently Asked Questions
Can't find what you're looking for? Contact our support team for more information.
See the Latest Listings by Cities
1500+ home for sale in Ontario

Looking for Your Perfect Home?
Let us help you find the perfect home that matches your lifestyle
